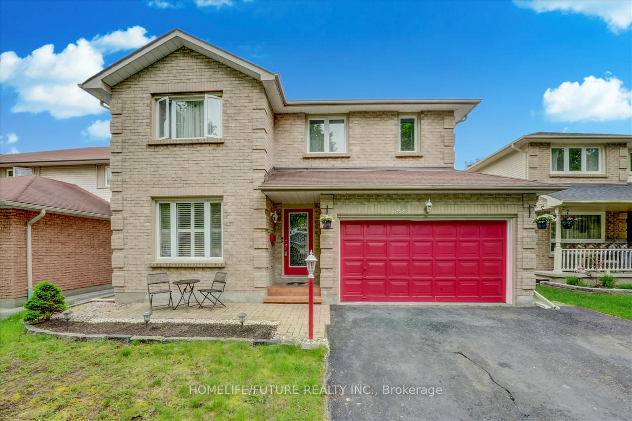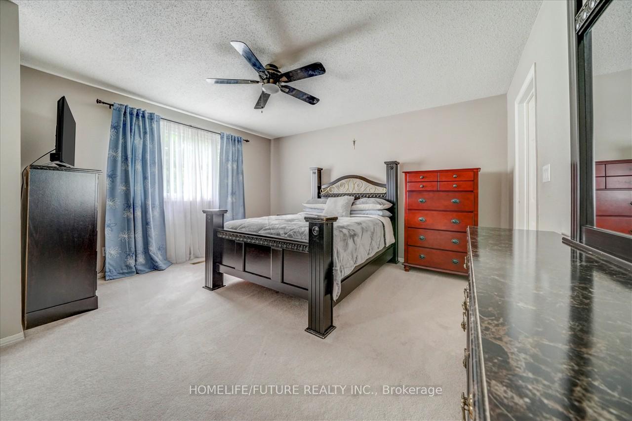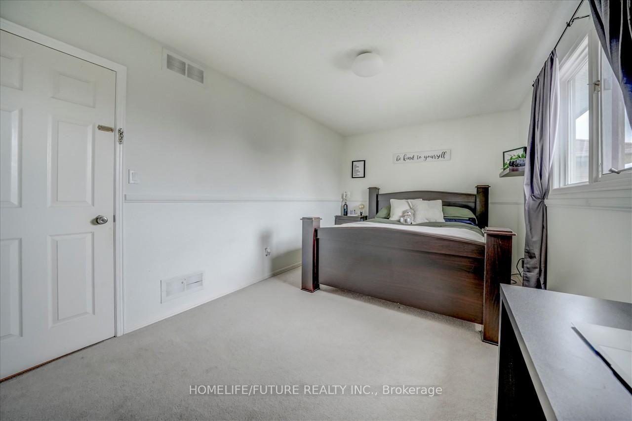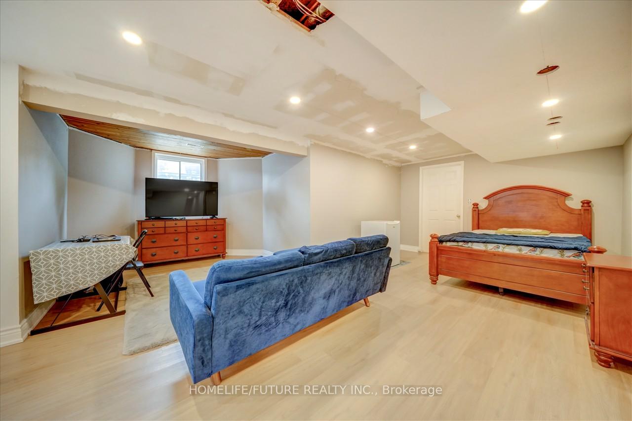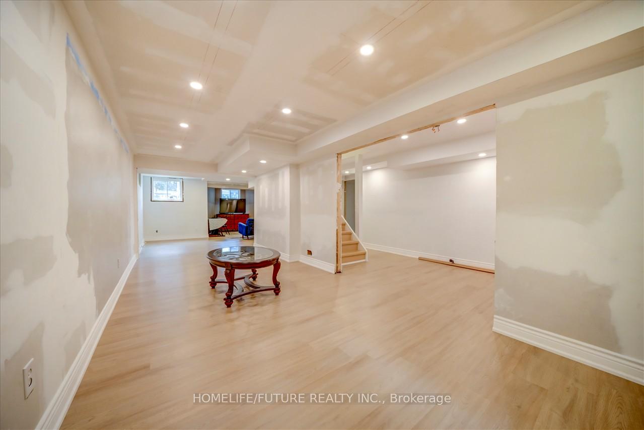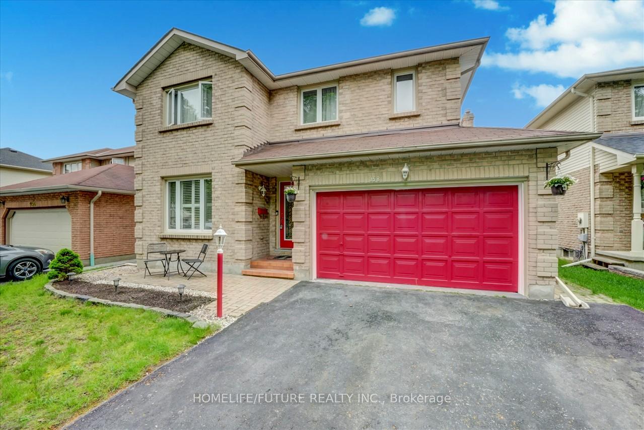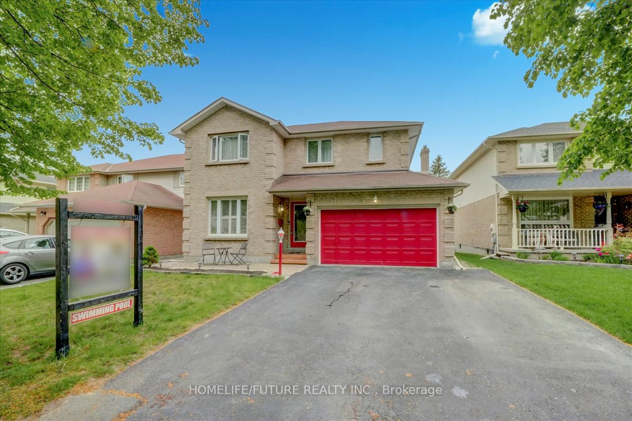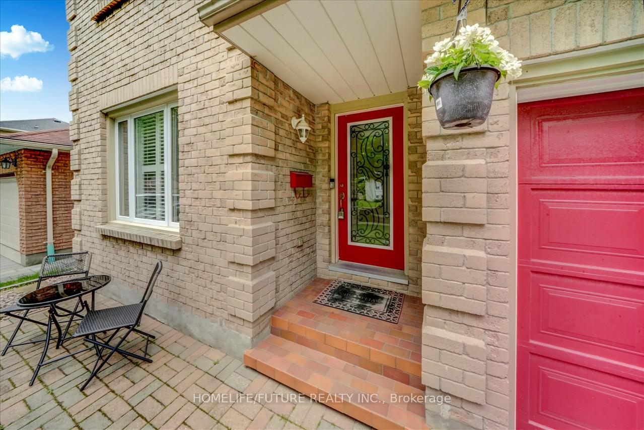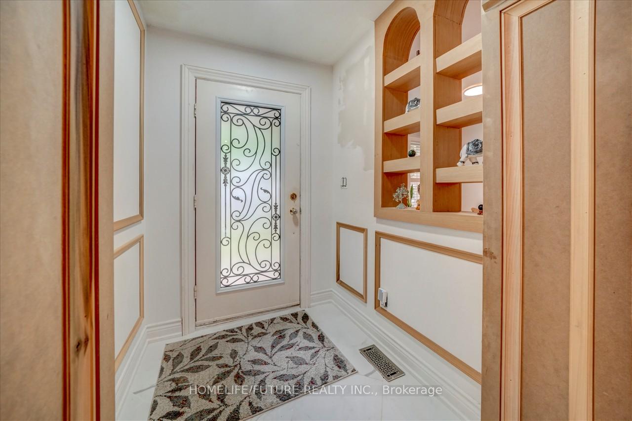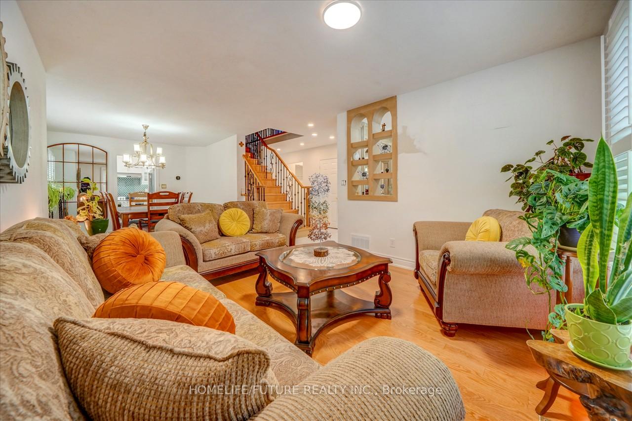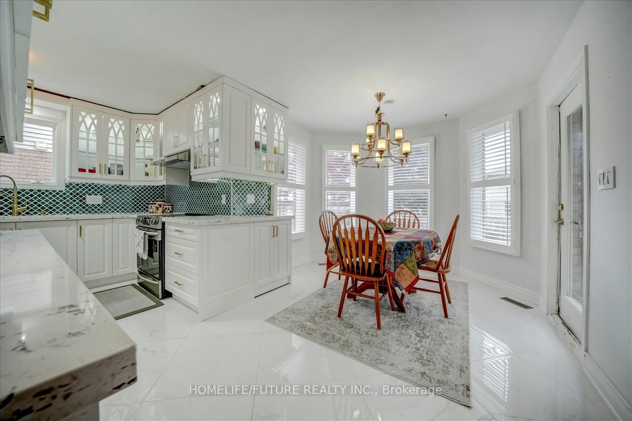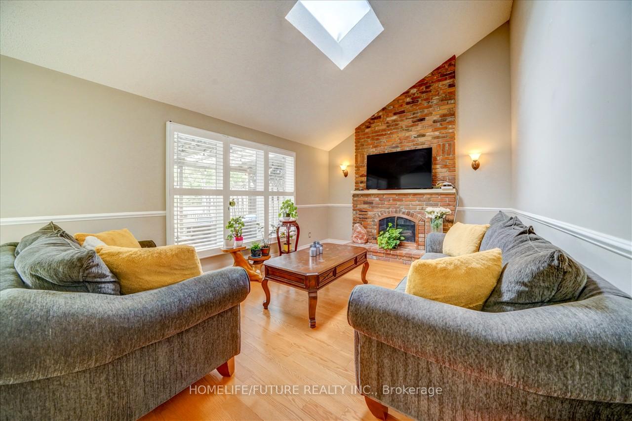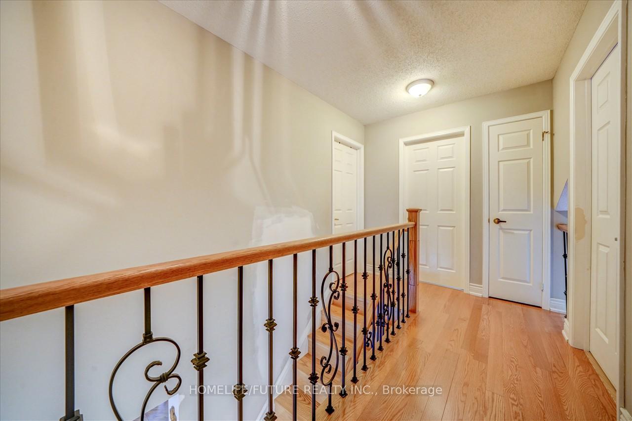$849,000
Available - For Sale
Listing ID: E9508332
958 Copperfield Dr West , Oshawa, L1K 1S4, Ontario
| Welcome to this Charming 3 Bedroom Detached home Nestled in the desirable Eastdale Neighborhood of Oshawa, this Picturesque residence offers Perfect blend of comfort and style. Ideal for families seeking a serene living experience fully fenced backyard featuring an inground swimming pool. loads of memories to be made. Spacious main floor offers living room with big front window, family room with gas fire place and walk out to deck. Second floor offers Primary bedroom with PC ensuite, two other bedroom and full bathroom with finished basement with bathroom |
| Price | $849,000 |
| Taxes: | $6509.46 |
| Address: | 958 Copperfield Dr West , Oshawa, L1K 1S4, Ontario |
| Lot Size: | 45.05 x 110.24 (Feet) |
| Acreage: | < .50 |
| Directions/Cross Streets: | Harmony Road/Rossland |
| Rooms: | 12 |
| Bedrooms: | 3 |
| Bedrooms +: | |
| Kitchens: | 1 |
| Family Room: | Y |
| Basement: | Finished |
| Approximatly Age: | 31-50 |
| Property Type: | Detached |
| Style: | 2-Storey |
| Exterior: | Brick, Vinyl Siding |
| Garage Type: | Attached |
| (Parking/)Drive: | Pvt Double |
| Drive Parking Spaces: | 2 |
| Pool: | Inground |
| Other Structures: | Box Stall |
| Approximatly Age: | 31-50 |
| Approximatly Square Footage: | 2000-2500 |
| Property Features: | Hospital, Library, Park, Public Transit, School |
| Fireplace/Stove: | Y |
| Heat Source: | Gas |
| Heat Type: | Forced Air |
| Central Air Conditioning: | Central Air |
| Laundry Level: | Main |
| Elevator Lift: | N |
| Sewers: | Sewers |
| Water: | Municipal |
| Water Supply Types: | Unknown |
| Utilities-Cable: | A |
| Utilities-Hydro: | Y |
| Utilities-Gas: | Y |
| Utilities-Telephone: | A |
$
%
Years
This calculator is for demonstration purposes only. Always consult a professional
financial advisor before making personal financial decisions.
| Although the information displayed is believed to be accurate, no warranties or representations are made of any kind. |
| HOMELIFE/FUTURE REALTY INC. |
|
|

Dir:
6472970699
Bus:
905-783-1000
| Virtual Tour | Book Showing | Email a Friend |
Jump To:
At a Glance:
| Type: | Freehold - Detached |
| Area: | Durham |
| Municipality: | Oshawa |
| Neighbourhood: | Eastdale |
| Style: | 2-Storey |
| Lot Size: | 45.05 x 110.24(Feet) |
| Approximate Age: | 31-50 |
| Tax: | $6,509.46 |
| Beds: | 3 |
| Baths: | 4 |
| Fireplace: | Y |
| Pool: | Inground |
Locatin Map:
Payment Calculator:

