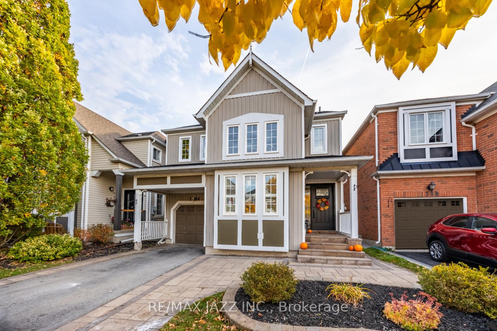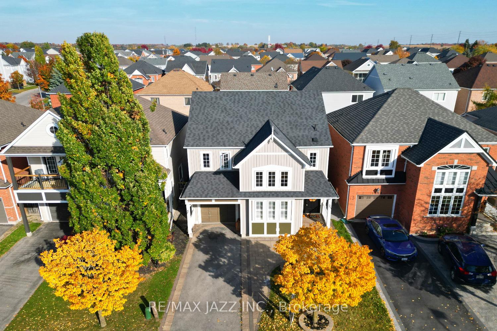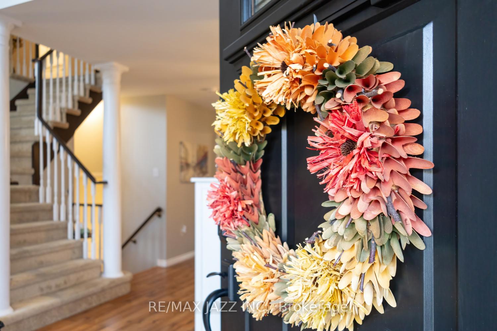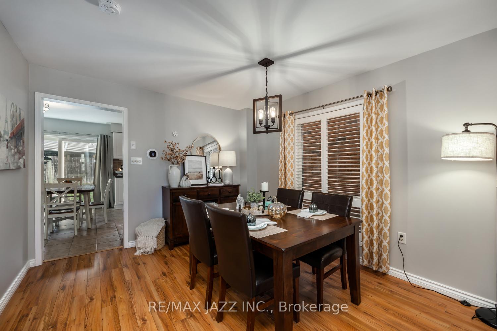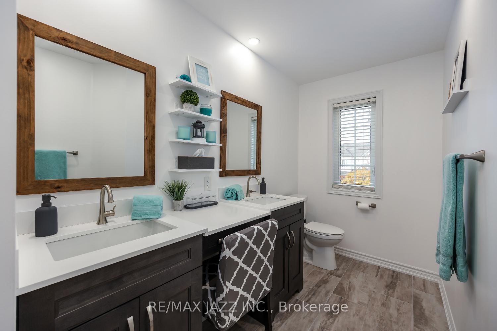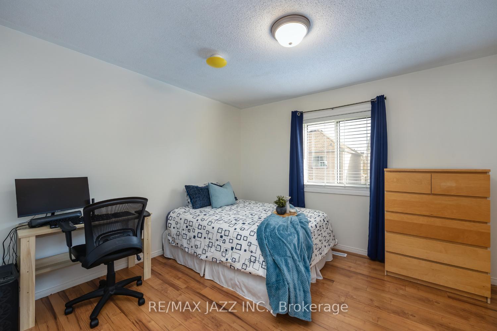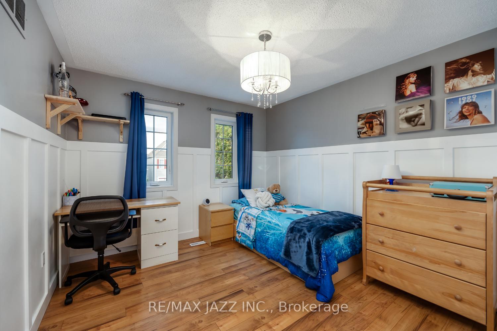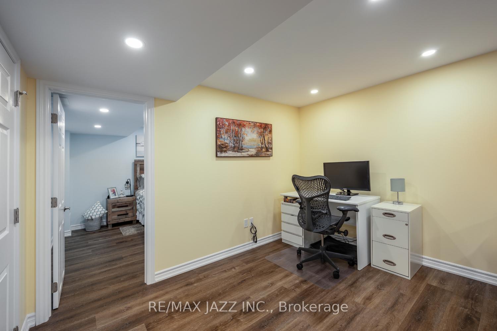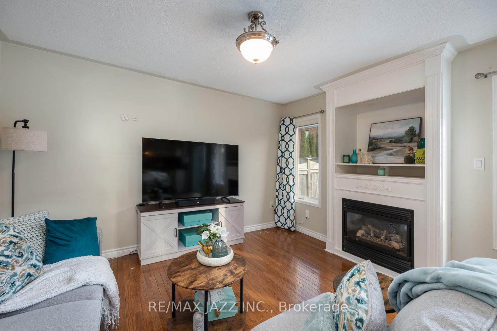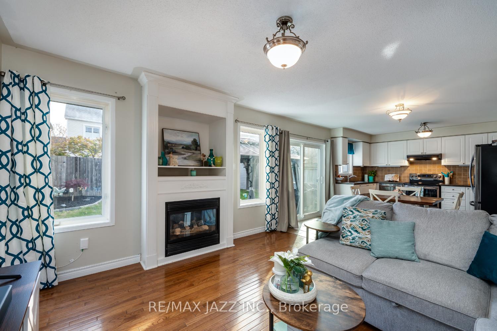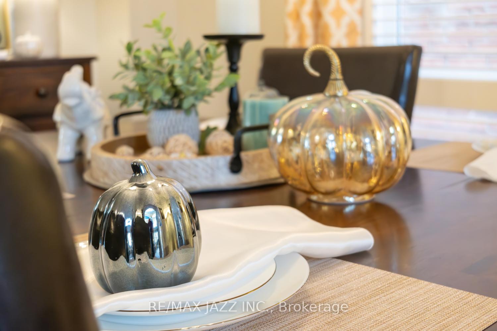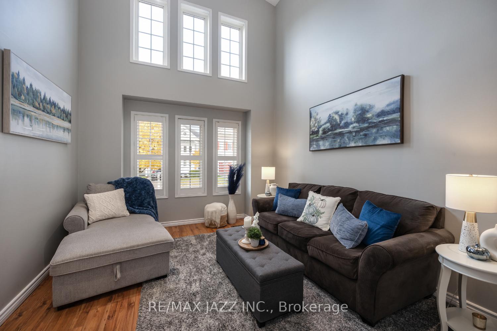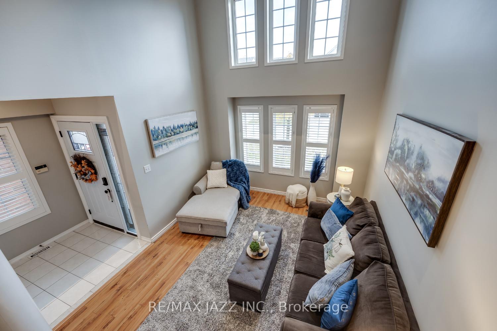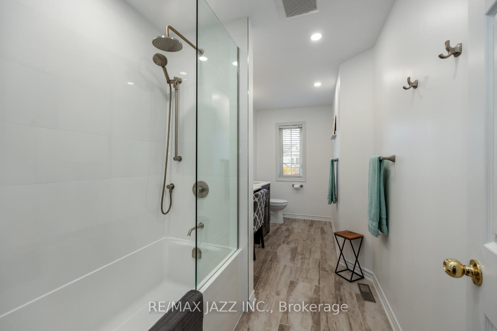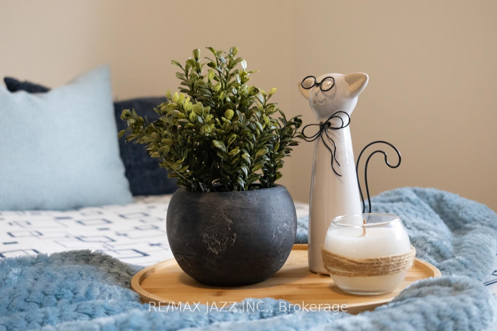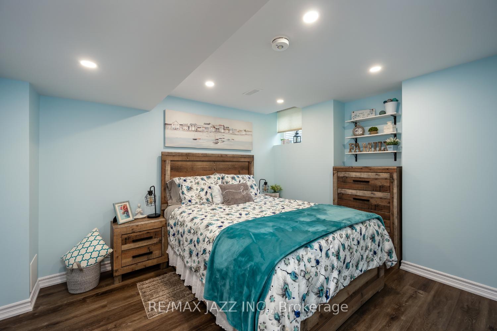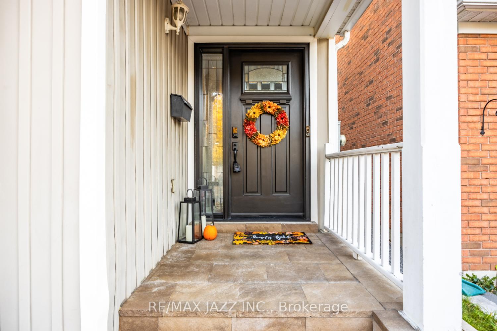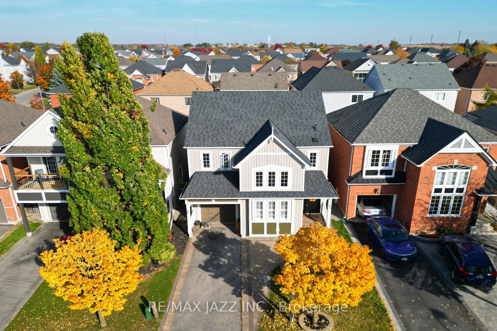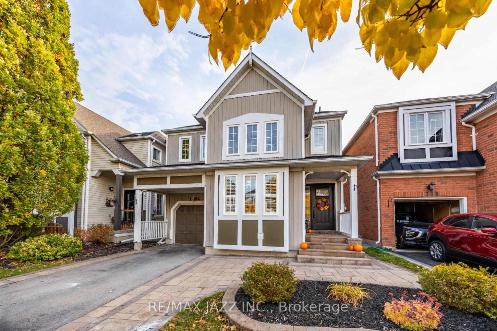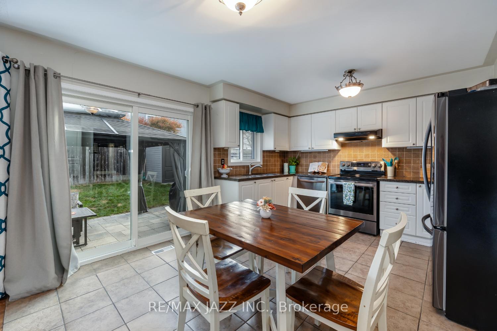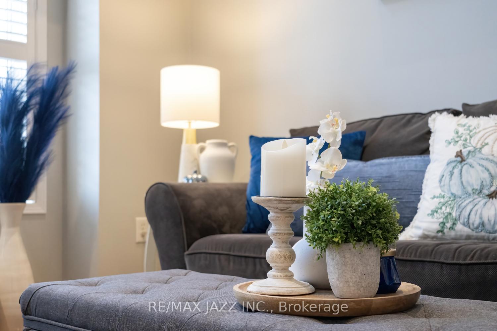$909,500
Available - For Sale
Listing ID: E9768933
1384 Lyncroft Cres , Oshawa, L1K 2P4, Ontario
| This 1,976 sq ft 3 bedroom, 4 bathroom home, in sought-after North Oshawa, has a lot to offer. You will love the curb appeal and the many features including a large eat-in kitchen with granite counters, stainless steel appliances and a walkout to the stone patio with a gazebo, the bright living room with soaring cathedral ceilings, a separate formal dining room, and the main floor family room with hardwood and a gas fireplace. The second floor includes a large principal bedroom that offers a walk-in closet and a gorgeous brand-new 5-piece ensuite, two additional ample-sized bedrooms and an updated main bathroom. Don't miss the powder room (also updated) and the garage access on your way down to the professionally finished basement, offering an inviting recreation room with pot lights, a 4th bedroom with an enlarged window and a 3-piece bath. This lovely home offers a quiet crescent location just minutes from everything. Don't miss this one! |
| Extras: Shingles replaced in 2014 |
| Price | $909,500 |
| Taxes: | $5569.00 |
| Address: | 1384 Lyncroft Cres , Oshawa, L1K 2P4, Ontario |
| Lot Size: | 33.99 x 85.38 (Feet) |
| Acreage: | < .50 |
| Directions/Cross Streets: | Grandview St North / Park Ridge DR. |
| Rooms: | 7 |
| Rooms +: | 2 |
| Bedrooms: | 3 |
| Bedrooms +: | 1 |
| Kitchens: | 1 |
| Family Room: | Y |
| Basement: | Finished, Full |
| Approximatly Age: | 16-30 |
| Property Type: | Detached |
| Style: | 2-Storey |
| Exterior: | Vinyl Siding |
| Garage Type: | Built-In |
| (Parking/)Drive: | Private |
| Drive Parking Spaces: | 2 |
| Pool: | None |
| Approximatly Age: | 16-30 |
| Fireplace/Stove: | Y |
| Heat Source: | Gas |
| Heat Type: | Forced Air |
| Central Air Conditioning: | Central Air |
| Laundry Level: | Lower |
| Elevator Lift: | N |
| Sewers: | Sewers |
| Water: | Municipal |
$
%
Years
This calculator is for demonstration purposes only. Always consult a professional
financial advisor before making personal financial decisions.
| Although the information displayed is believed to be accurate, no warranties or representations are made of any kind. |
| RE/MAX JAZZ INC. |
|
|

Dir:
6472970699
Bus:
905-783-1000
| Book Showing | Email a Friend |
Jump To:
At a Glance:
| Type: | Freehold - Detached |
| Area: | Durham |
| Municipality: | Oshawa |
| Neighbourhood: | Taunton |
| Style: | 2-Storey |
| Lot Size: | 33.99 x 85.38(Feet) |
| Approximate Age: | 16-30 |
| Tax: | $5,569 |
| Beds: | 3+1 |
| Baths: | 4 |
| Fireplace: | Y |
| Pool: | None |
Locatin Map:
Payment Calculator:

