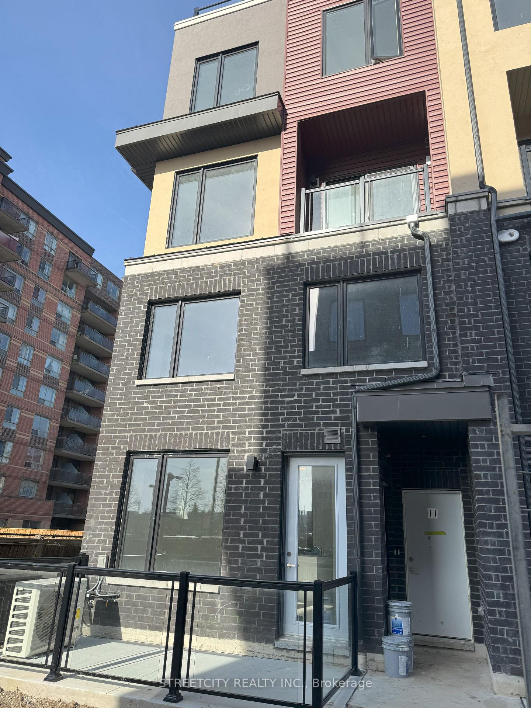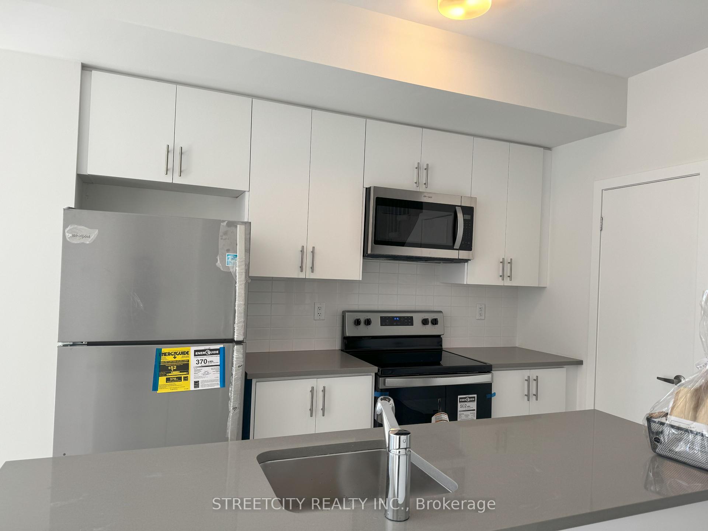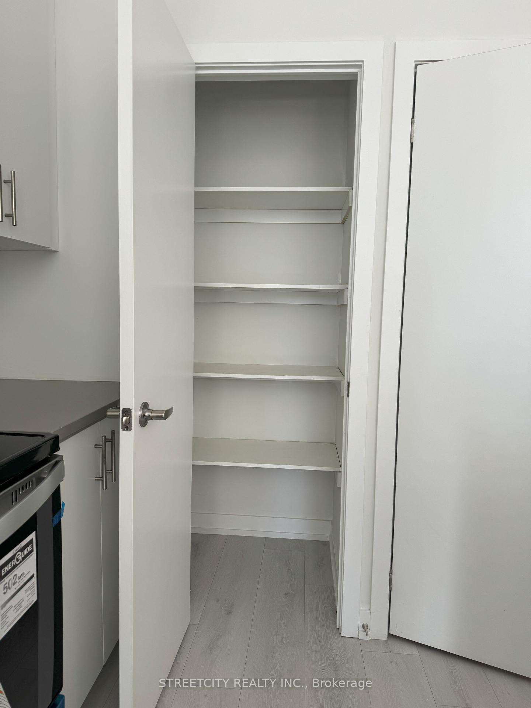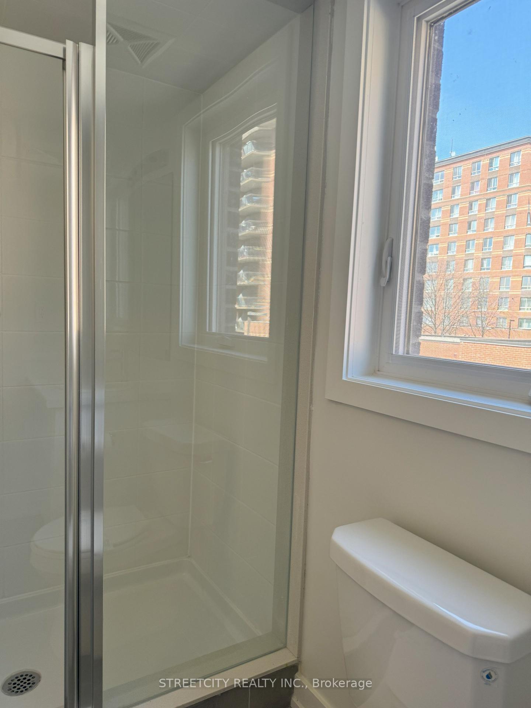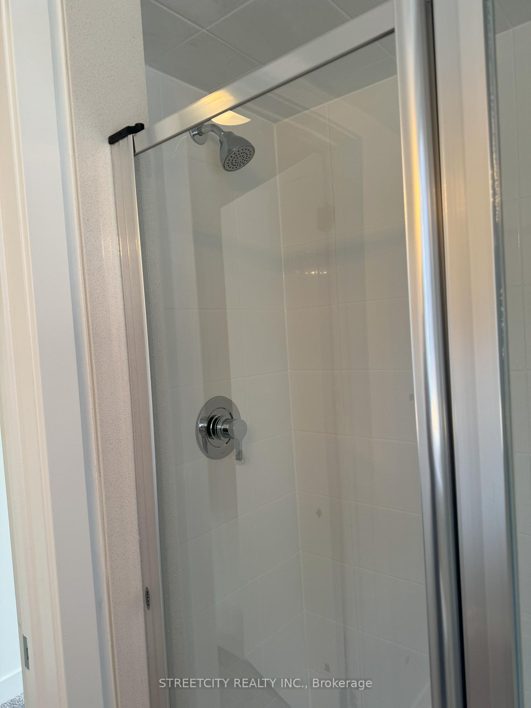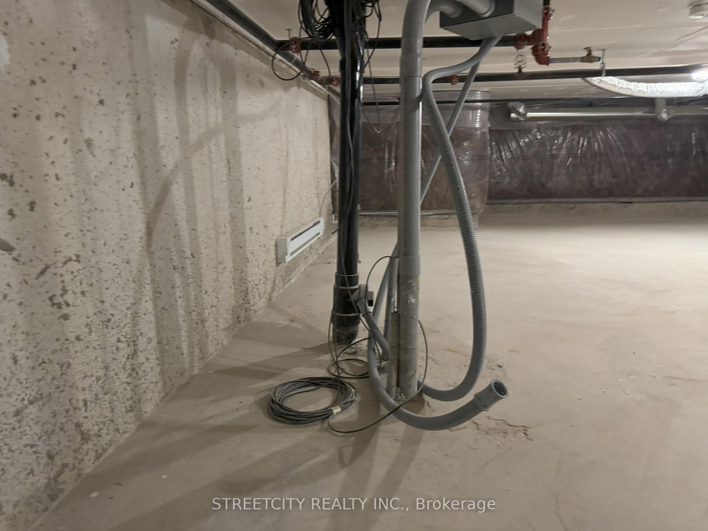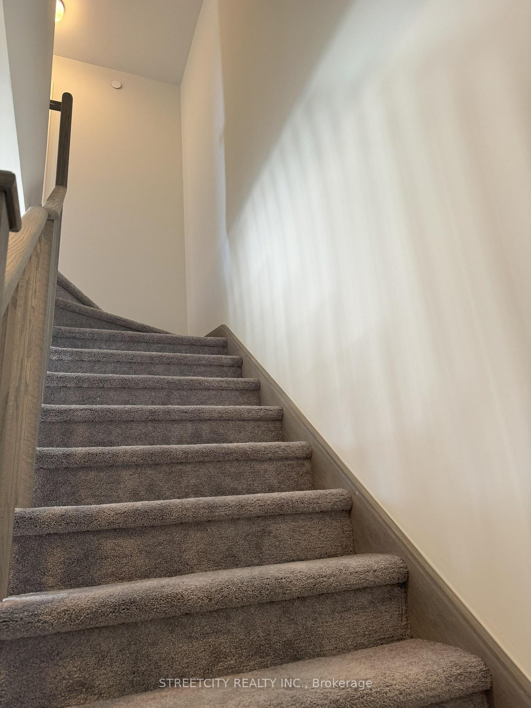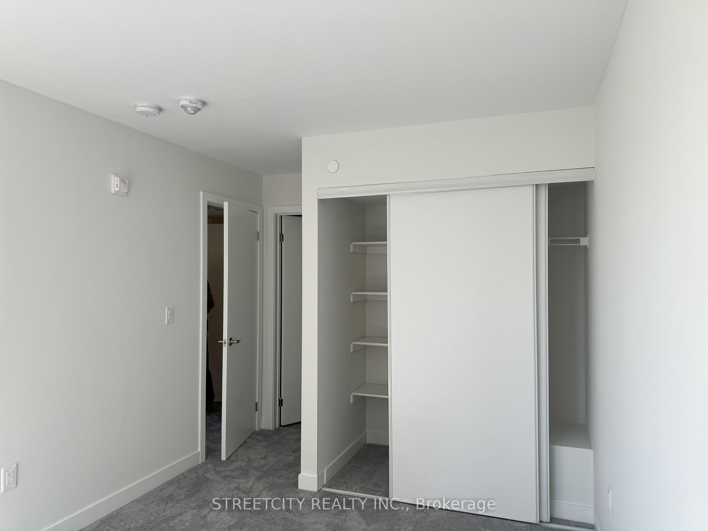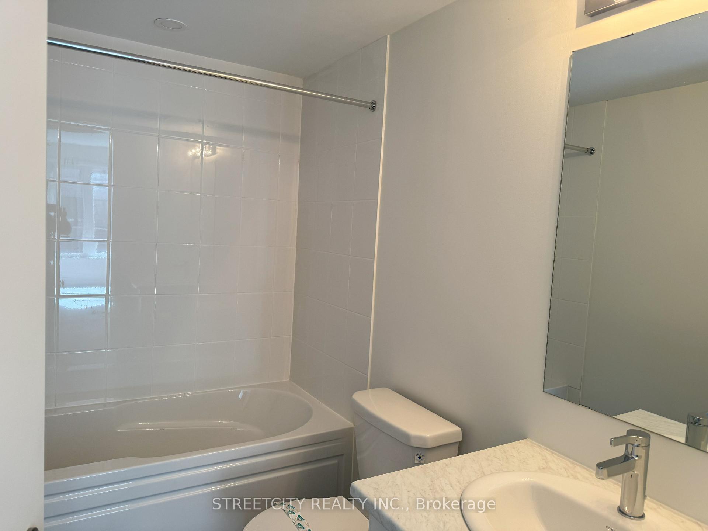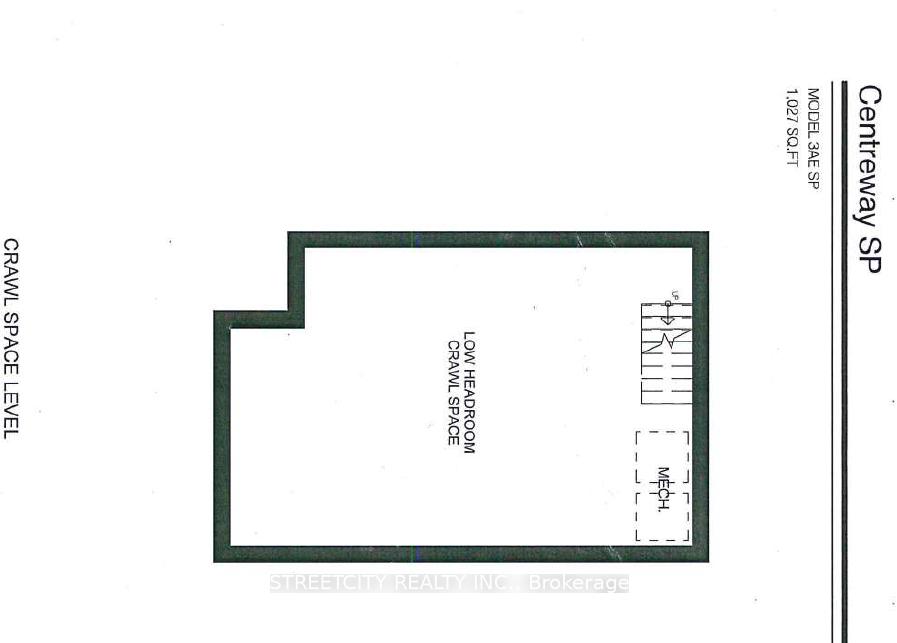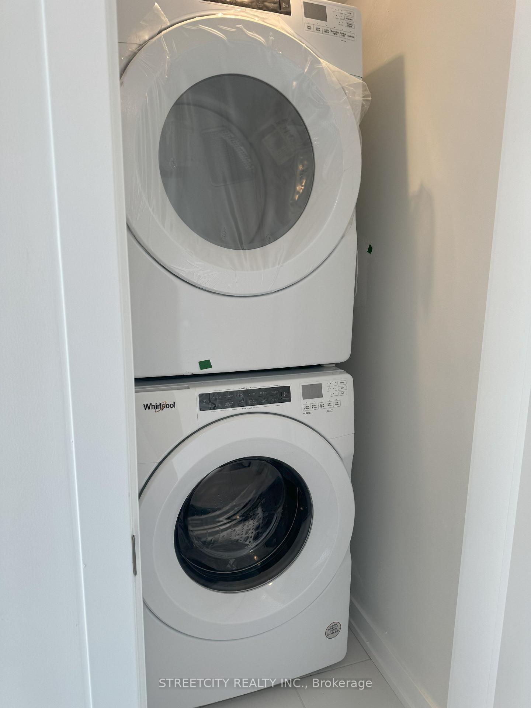$684,900
Available - For Sale
Listing ID: W9372515
3421 Ridgeway Dr , Unit 12, Mississauga, L5L 0C1, Ontario
| End Unit! Brand new, luxury 2-storey, 2-bedroom, 2.5-bathroom stacked townhouse in the desirable Erin Mills neighborhood of Mississauga. South-facing with windows open to the east, providing abundant natural sunlight. Featuring wide plank engineered laminate flooring throughout the main floor and kitchen, quartz countertops, ceramic tile backsplash, and a chef-inspired kitchen with stainless steel appliances. The primary bedroom boasts a spacious wall-to-wall closet, while the ensuite includes a deep acrylic bathtub, and the main bath features a framed tempered glass shower enclosure. The crawl space offers ample storage. Enjoy a thoughtfully designed complex with professional landscaping, playgrounds, and enhanced lighting, creating a welcoming neighborhood ambiance. Just minutes from Erin Mills Town Centre, schools, parks, highways 401, 403, 407, Costco, and the University of Toronto (Mississauga campus), this home combines suburban tranquility with the convenience of city living. |
| Price | $684,900 |
| Taxes: | $4305.00 |
| Assessment Year: | 2024 |
| Maintenance Fee: | 334.77 |
| Address: | 3421 Ridgeway Dr , Unit 12, Mississauga, L5L 0C1, Ontario |
| Province/State: | Ontario |
| Condo Corporation No | PSCC |
| Level | 1 |
| Unit No | 167 |
| Directions/Cross Streets: | Hwy 403/ Hwy 407 |
| Rooms: | 7 |
| Bedrooms: | 2 |
| Bedrooms +: | |
| Kitchens: | 1 |
| Family Room: | N |
| Basement: | Crawl Space |
| Approximatly Age: | New |
| Property Type: | Condo Townhouse |
| Style: | Stacked Townhse |
| Exterior: | Brick Front |
| Garage Type: | None |
| Garage(/Parking)Space: | 1.00 |
| Drive Parking Spaces: | 0 |
| Park #1 | |
| Parking Spot: | 262 |
| Parking Type: | Exclusive |
| Legal Description: | A |
| Exposure: | S |
| Balcony: | None |
| Locker: | None |
| Pet Permited: | Restrict |
| Retirement Home: | N |
| Approximatly Age: | New |
| Approximatly Square Footage: | 1000-1199 |
| Maintenance: | 334.77 |
| Common Elements Included: | Y |
| Parking Included: | Y |
| Building Insurance Included: | Y |
| Fireplace/Stove: | N |
| Heat Source: | Gas |
| Heat Type: | Forced Air |
| Central Air Conditioning: | Central Air |
| Laundry Level: | Upper |
| Elevator Lift: | N |
$
%
Years
This calculator is for demonstration purposes only. Always consult a professional
financial advisor before making personal financial decisions.
| Although the information displayed is believed to be accurate, no warranties or representations are made of any kind. |
| STREETCITY REALTY INC. |
|
|

Dir:
6472970699
Bus:
905-783-1000
| Book Showing | Email a Friend |
Jump To:
At a Glance:
| Type: | Condo - Condo Townhouse |
| Area: | Peel |
| Municipality: | Mississauga |
| Neighbourhood: | Erin Mills |
| Style: | Stacked Townhse |
| Approximate Age: | New |
| Tax: | $4,305 |
| Maintenance Fee: | $334.77 |
| Beds: | 2 |
| Baths: | 3 |
| Garage: | 1 |
| Fireplace: | N |
Locatin Map:
Payment Calculator:

