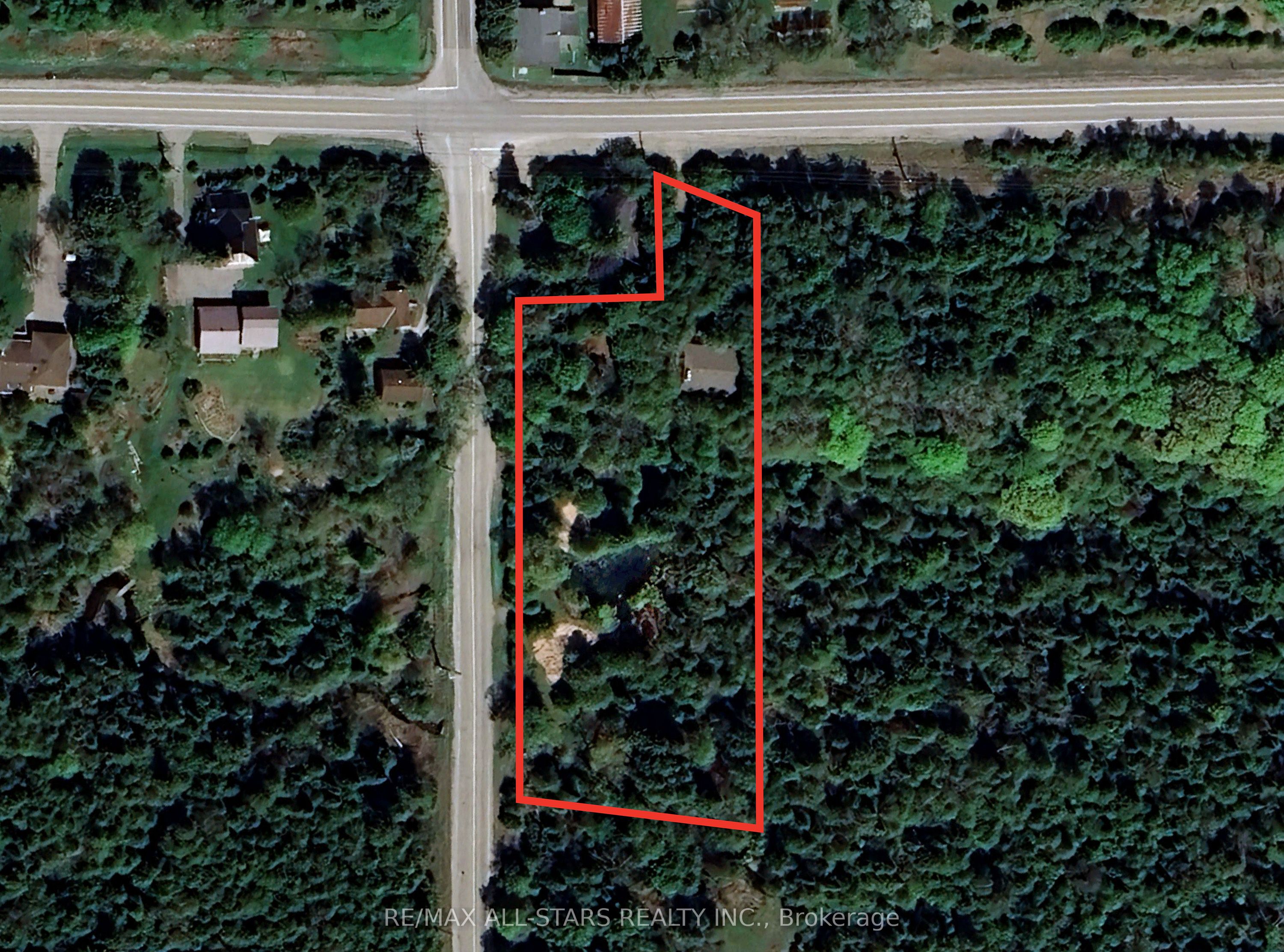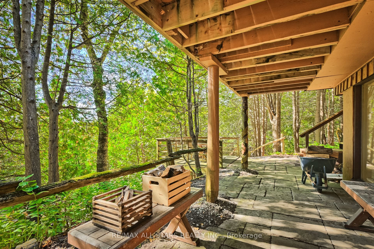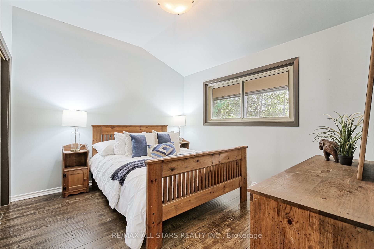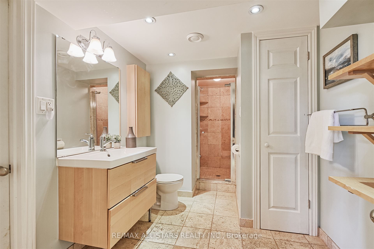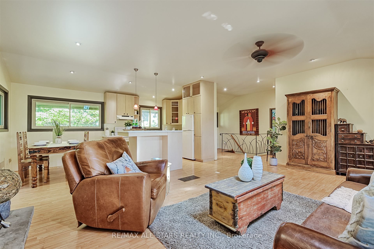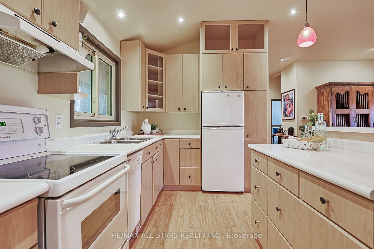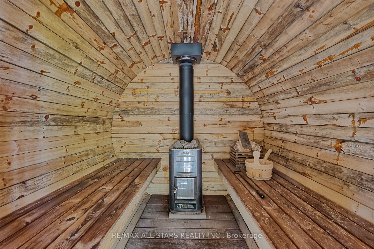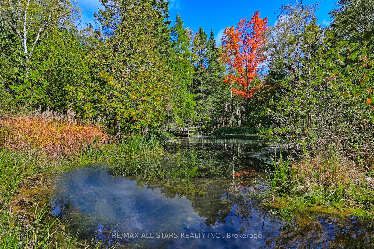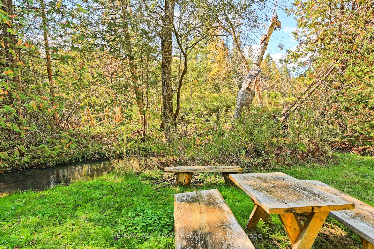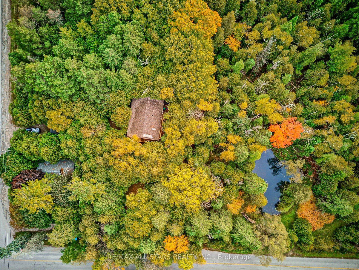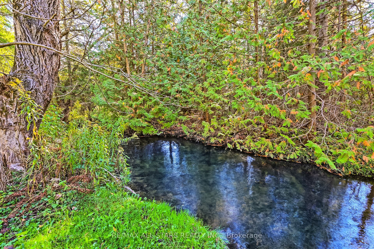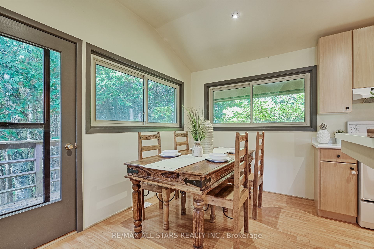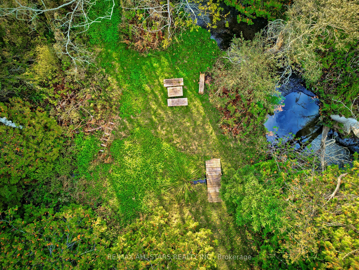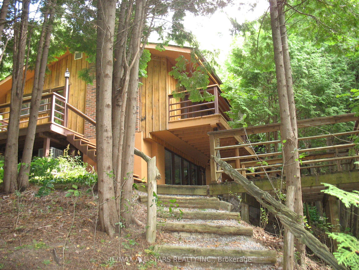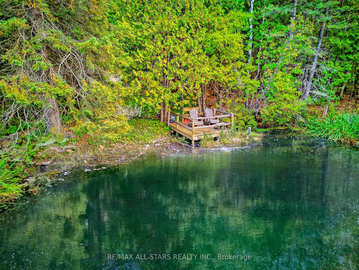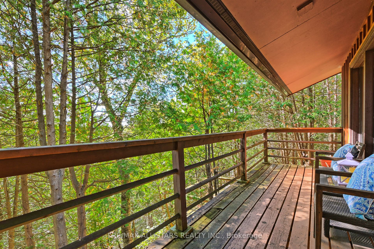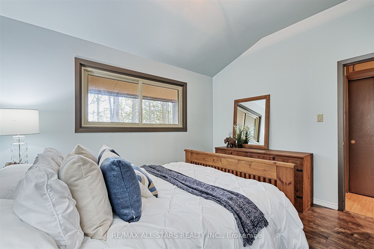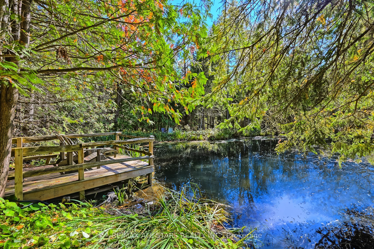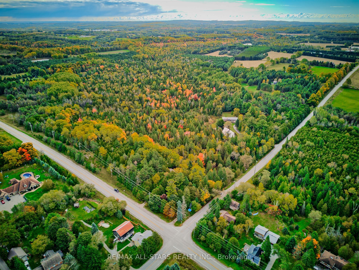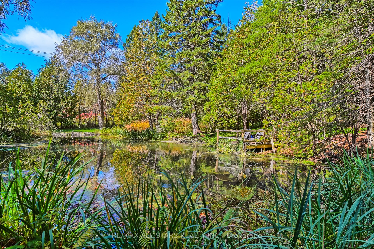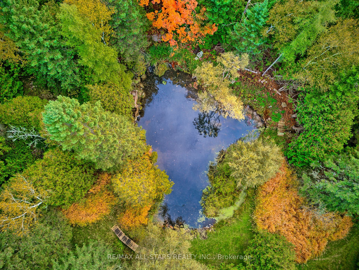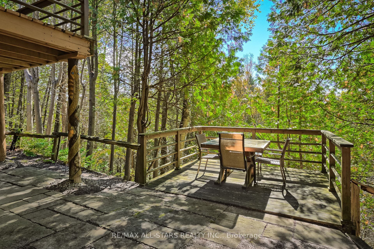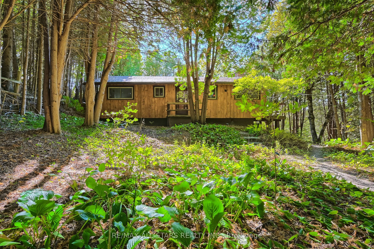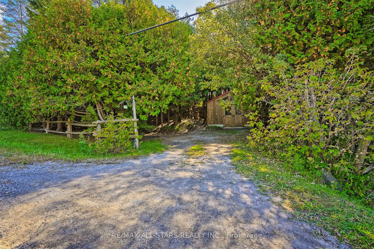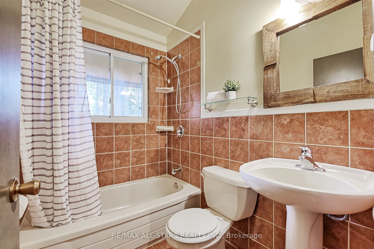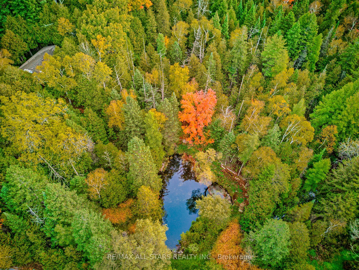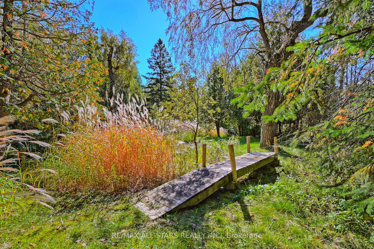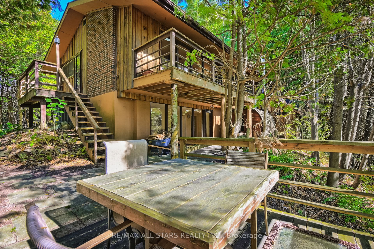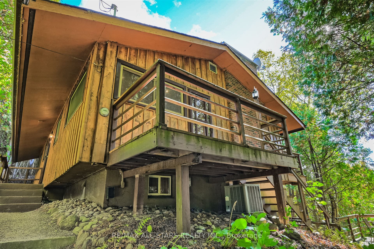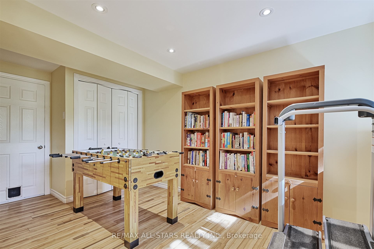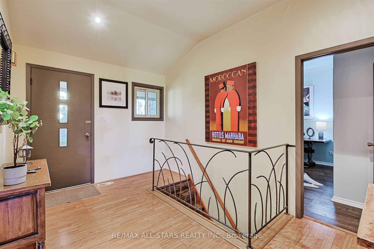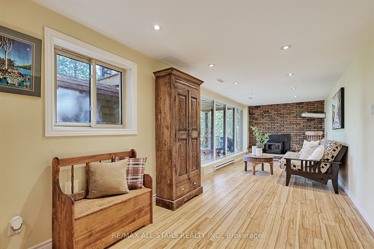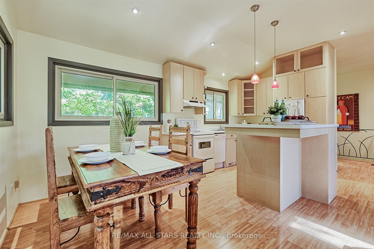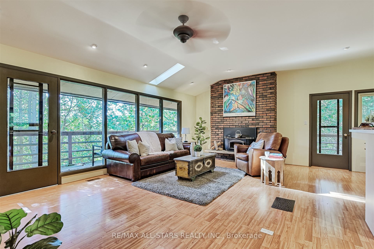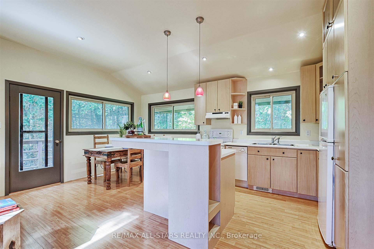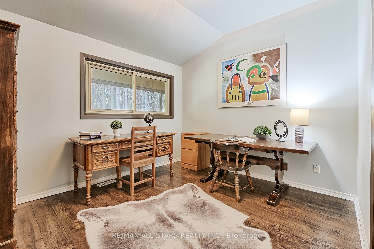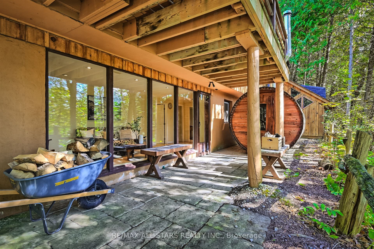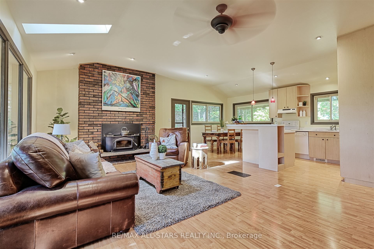$899,900
Available - For Sale
Listing ID: N9395952
405 Regional Rd 8 Rd , Uxbridge, L9P 1R1, Ontario
| Welcome to 405 Regional Rd 8, This property is tucked away on 1.53 acres of ravine, mature forest, making it a nature lover's paradise. A peaceful pond and scenic trails wind through the backyard, leading to a charming babbling brook at the rear of the property. Inside, the open-concept main floor features a spacious living room, dining area, and kitchen, perfect for entertaining. Cozy up by one of the two wood-burning fireplaces on the main floor or the basement. Both bedrooms on the main floor feature upgraded engineered hardwood flooring. Enjoy the comfort of the fully finished walk-out basement, complete with a bathroom that boasts heated floors. The games room can be conveniently converted back into a bedroom. Lots of natural light throughout this home top to bottom to take in all the beauty that you are surrounded by on this property. The garage is a great place for storage or a bunkie. From the walk out basement step into your oasis-like property that features a custom Finnish built outdoor wood fired sauna. You are just minutes from downtown Uxbridge while being situated in the gorgeous Hamlet of Roseville. |
| Price | $899,900 |
| Taxes: | $6438.46 |
| Address: | 405 Regional Rd 8 Rd , Uxbridge, L9P 1R1, Ontario |
| Lot Size: | 74.68 x 432.52 (Feet) |
| Acreage: | .50-1.99 |
| Directions/Cross Streets: | Conc 4/Reg Rd 8 |
| Rooms: | 6 |
| Bedrooms: | 2 |
| Bedrooms +: | 1 |
| Kitchens: | 1 |
| Family Room: | Y |
| Basement: | Fin W/O |
| Approximatly Age: | 31-50 |
| Property Type: | Detached |
| Style: | Bungalow |
| Exterior: | Board/Batten, Brick |
| Garage Type: | Detached |
| (Parking/)Drive: | Pvt Double |
| Drive Parking Spaces: | 4 |
| Pool: | None |
| Approximatly Age: | 31-50 |
| Property Features: | Lake/Pond, Ravine, River/Stream, Wooded/Treed |
| Fireplace/Stove: | Y |
| Heat Source: | Oil |
| Heat Type: | Forced Air |
| Central Air Conditioning: | Central Air |
| Laundry Level: | Lower |
| Elevator Lift: | N |
| Sewers: | Septic |
| Water: | Well |
| Water Supply Types: | Dug Well |
| Utilities-Cable: | A |
| Utilities-Hydro: | Y |
| Utilities-Gas: | N |
| Utilities-Telephone: | Y |
$
%
Years
This calculator is for demonstration purposes only. Always consult a professional
financial advisor before making personal financial decisions.
| Although the information displayed is believed to be accurate, no warranties or representations are made of any kind. |
| RE/MAX ALL-STARS REALTY INC. |
|
|

Dir:
6472970699
Bus:
905-783-1000
| Virtual Tour | Book Showing | Email a Friend |
Jump To:
At a Glance:
| Type: | Freehold - Detached |
| Area: | Durham |
| Municipality: | Uxbridge |
| Neighbourhood: | Rural Uxbridge |
| Style: | Bungalow |
| Lot Size: | 74.68 x 432.52(Feet) |
| Approximate Age: | 31-50 |
| Tax: | $6,438.46 |
| Beds: | 2+1 |
| Baths: | 2 |
| Fireplace: | Y |
| Pool: | None |
Locatin Map:
Payment Calculator:

