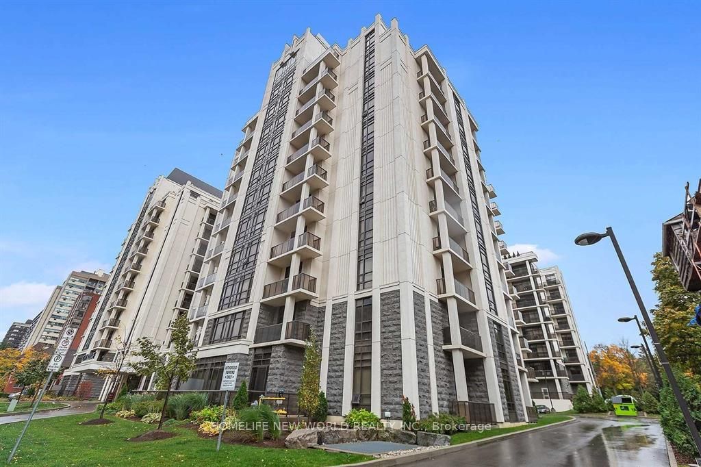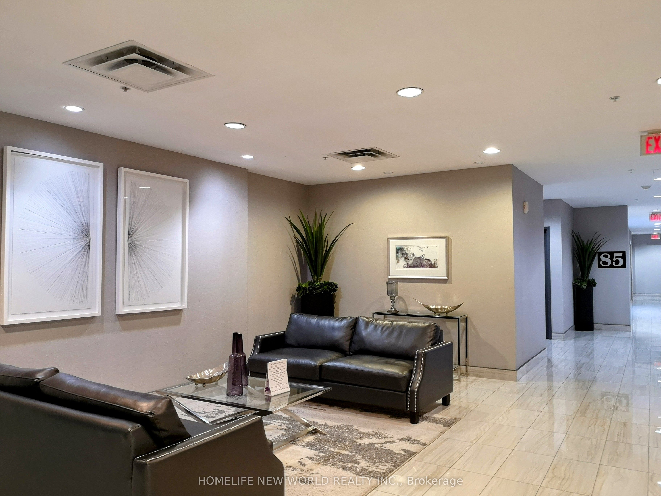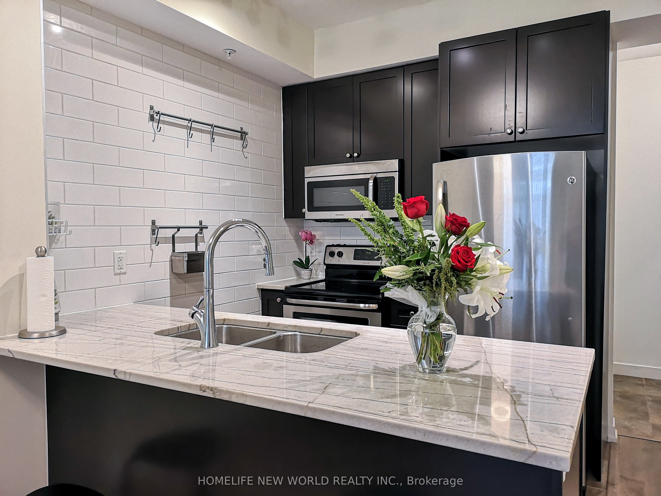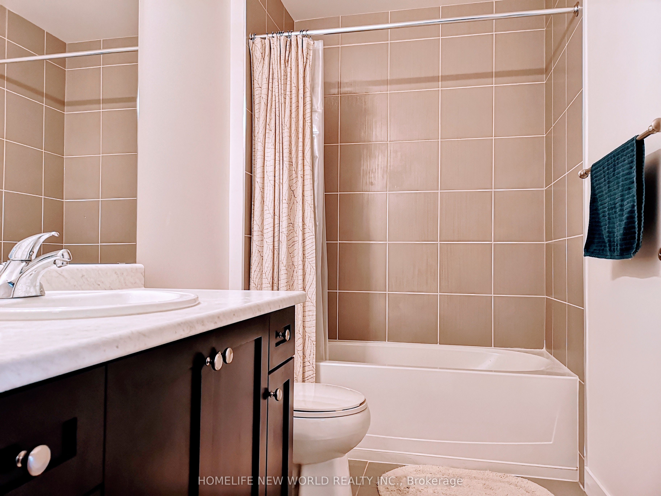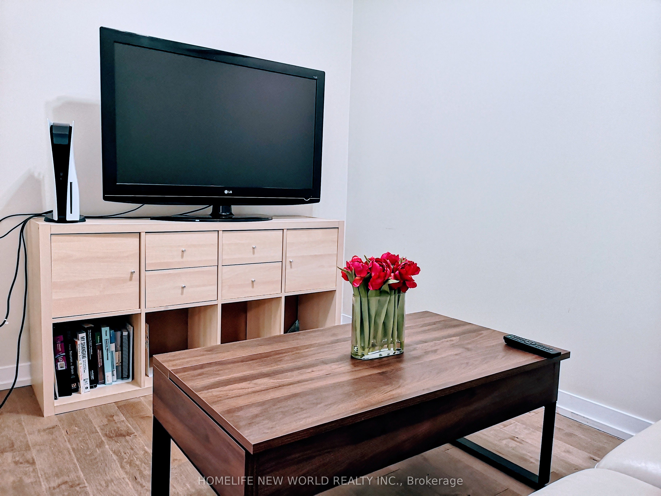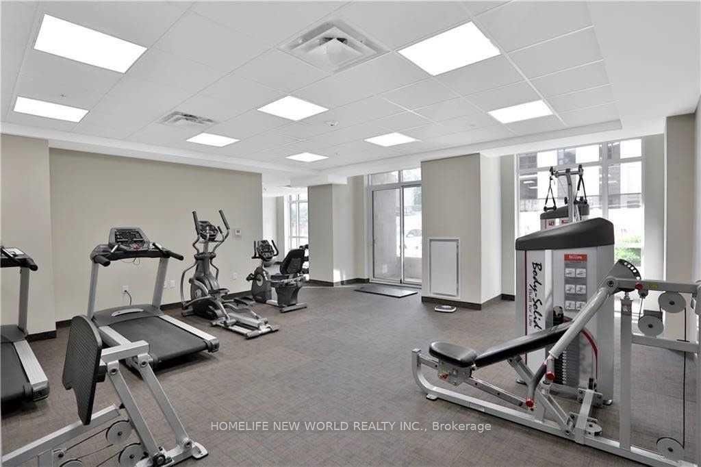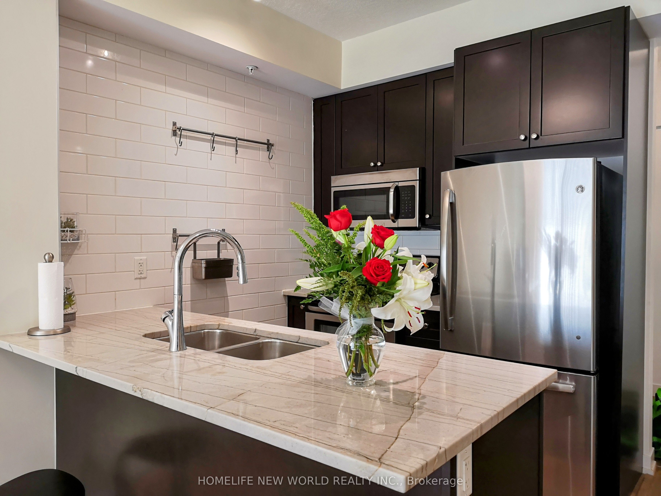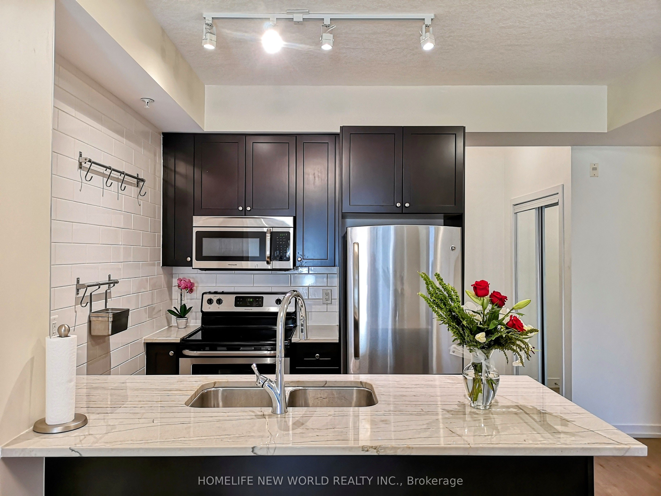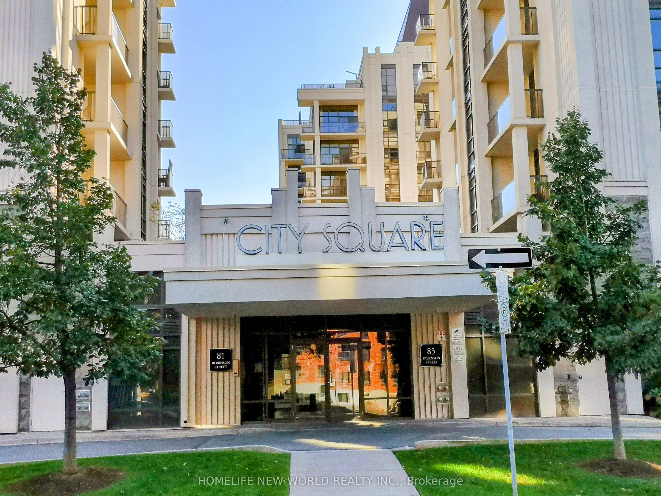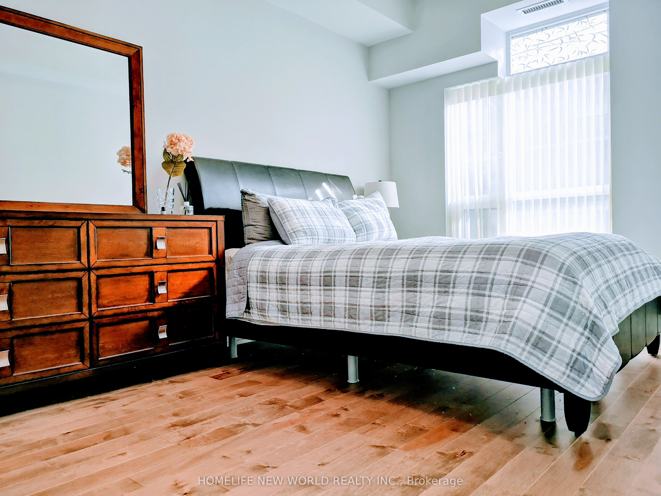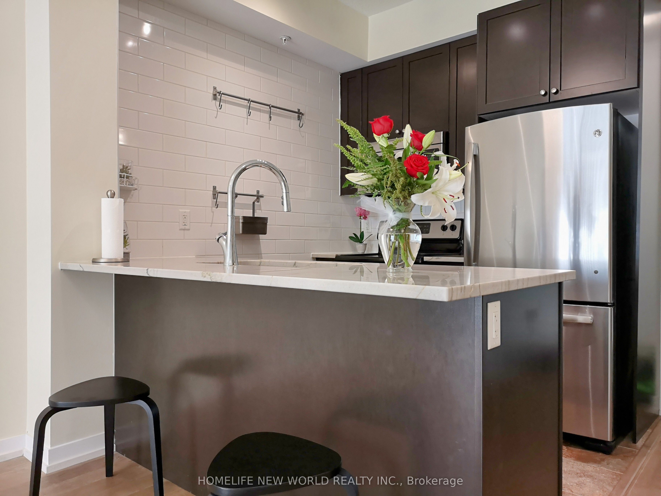$439,800
Available - For Sale
Listing ID: X9394638
85 Robinson St , Unit 201, Hamilton, L8P 0B9, Ontario
| Welcome to the residences at City Square in Hamilton.Gorgeous Condo right in the heart of Hamilton West Durand neighbourhood. Surrounded by an abundance of shops, Parks, Schools and Entertainment, Close to the GO Station, minutes to St. Josephs Hospital, Walking distance to Hamiltons famous Locke Street as well as the Culinary delights offered on Augusta and James Streets. Minutes to the Escarpment and Trails close proximity to the Downtown Core. You can expect a beautiful Lobby, and Amenities that Include a well-equipped gym, party room, rooftop terrace, and much more. The Suite is equally as impressive, with south-west exposure, At just 700+ sq.ft Living Space, the open concept floorplan offers 1 Bedroom Plus Den, a 4-pcs Bath, In-suite Laundry, and Private Balcony, Den can be Used as office or 2nd Bedroom. Top of the Line Mirage Hardwood Flooring Throughout, Tilled Foyer & Kitchen, Quartz Counter Top, Modern Subway Tile Backsplash,Hunter Douglas Silhouette Blinds. There's also one underground parking spot and locker included. Must See! |
| Extras: Great Building includes a Rooftop Patio/Garden, Exercise Room, Bike Storage, Media Room and a Party room. |
| Price | $439,800 |
| Taxes: | $4186.30 |
| Maintenance Fee: | 666.42 |
| Address: | 85 Robinson St , Unit 201, Hamilton, L8P 0B9, Ontario |
| Province/State: | Ontario |
| Condo Corporation No | WSCC |
| Level | 2 |
| Unit No | 1 |
| Locker No | 1 |
| Directions/Cross Streets: | Bay St & Park St&Robinson |
| Rooms: | 4 |
| Bedrooms: | 1 |
| Bedrooms +: | 1 |
| Kitchens: | 1 |
| Family Room: | N |
| Basement: | None |
| Approximatly Age: | 6-10 |
| Property Type: | Condo Apt |
| Style: | Apartment |
| Exterior: | Concrete |
| Garage Type: | Underground |
| Garage(/Parking)Space: | 1.00 |
| Drive Parking Spaces: | 0 |
| Park #1 | |
| Parking Spot: | 24 |
| Parking Type: | Owned |
| Legal Description: | P1 |
| Exposure: | Sw |
| Balcony: | Open |
| Locker: | Owned |
| Pet Permited: | Restrict |
| Approximatly Age: | 6-10 |
| Approximatly Square Footage: | 700-799 |
| Building Amenities: | Exercise Room, Gym, Media Room, Party/Meeting Room, Visitor Parking |
| Property Features: | Grnbelt/Cons, Hospital, Park, Public Transit, School |
| Maintenance: | 666.42 |
| Water Included: | Y |
| Common Elements Included: | Y |
| Heat Included: | Y |
| Parking Included: | Y |
| Building Insurance Included: | Y |
| Fireplace/Stove: | N |
| Heat Source: | Grnd Srce |
| Heat Type: | Forced Air |
| Central Air Conditioning: | Central Air |
| Laundry Level: | Main |
$
%
Years
This calculator is for demonstration purposes only. Always consult a professional
financial advisor before making personal financial decisions.
| Although the information displayed is believed to be accurate, no warranties or representations are made of any kind. |
| HOMELIFE NEW WORLD REALTY INC. |
|
|

Dir:
6472970699
Bus:
905-783-1000
| Virtual Tour | Book Showing | Email a Friend |
Jump To:
At a Glance:
| Type: | Condo - Condo Apt |
| Area: | Hamilton |
| Municipality: | Hamilton |
| Neighbourhood: | Durand |
| Style: | Apartment |
| Approximate Age: | 6-10 |
| Tax: | $4,186.3 |
| Maintenance Fee: | $666.42 |
| Beds: | 1+1 |
| Baths: | 1 |
| Garage: | 1 |
| Fireplace: | N |
Locatin Map:
Payment Calculator:

