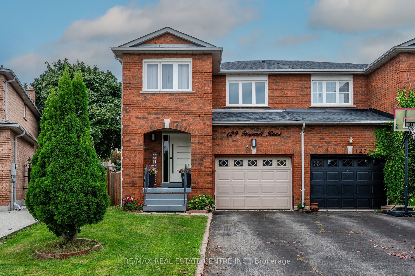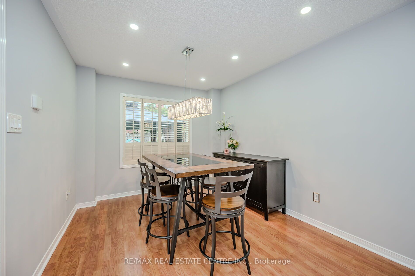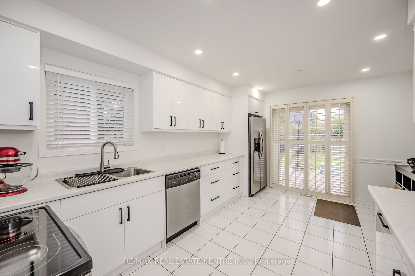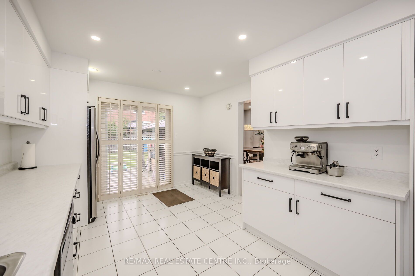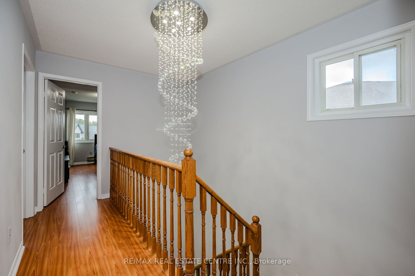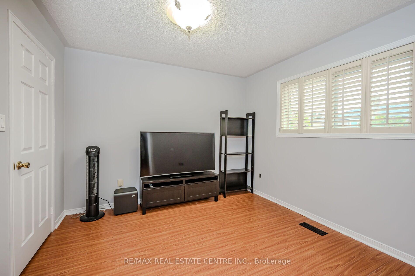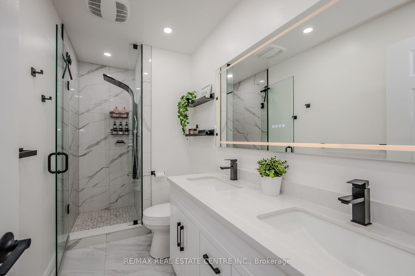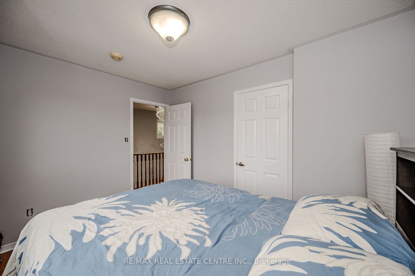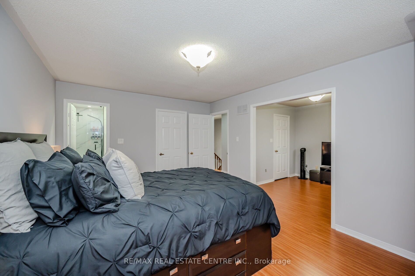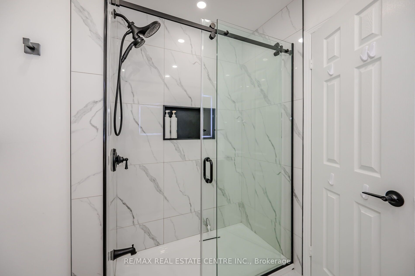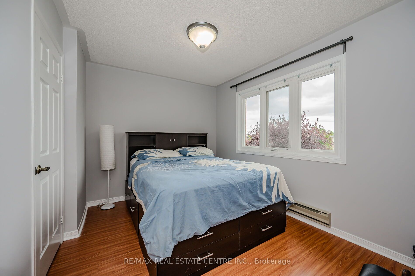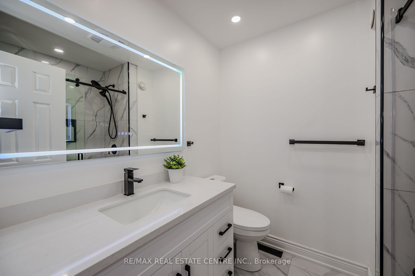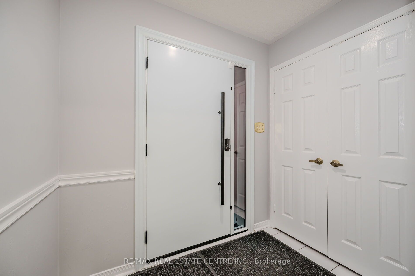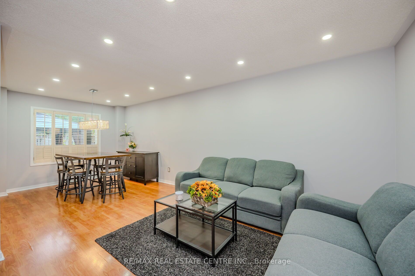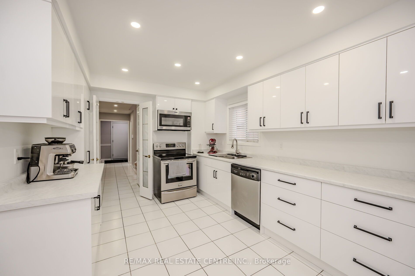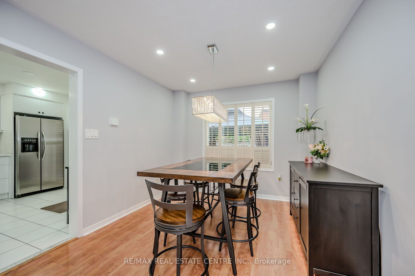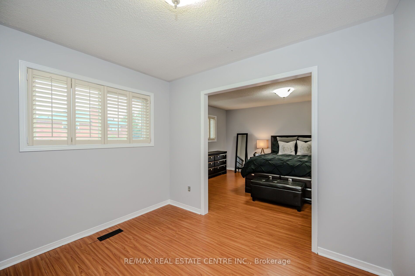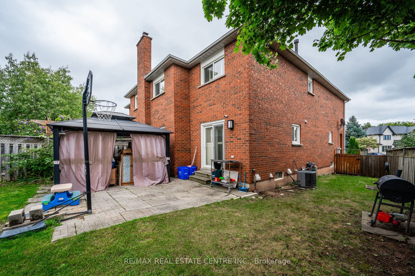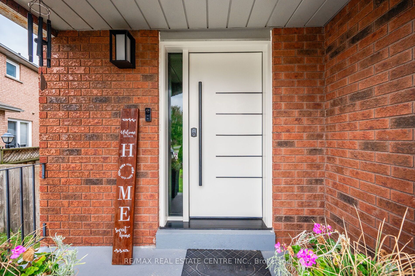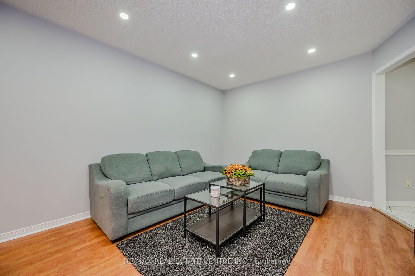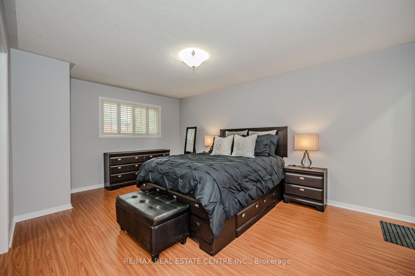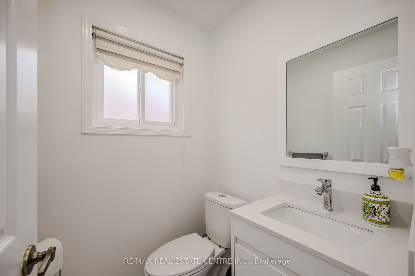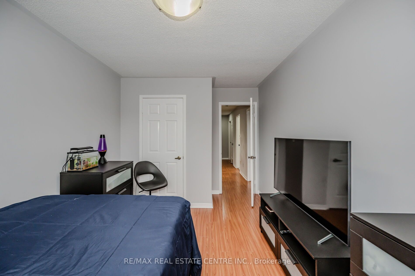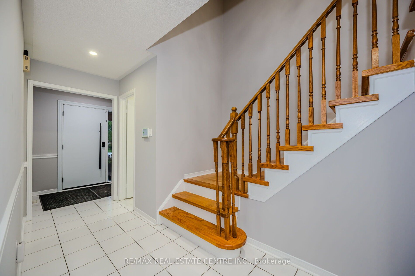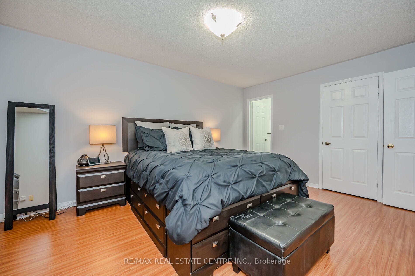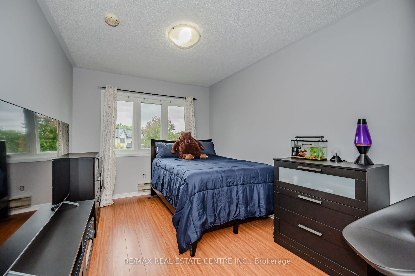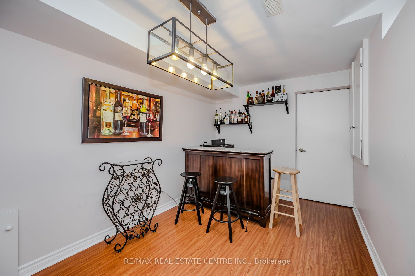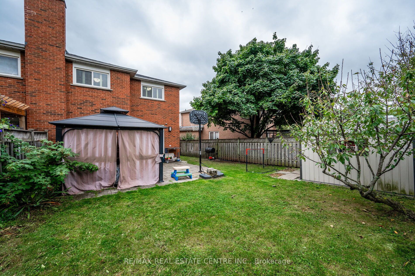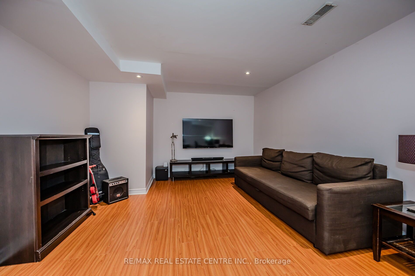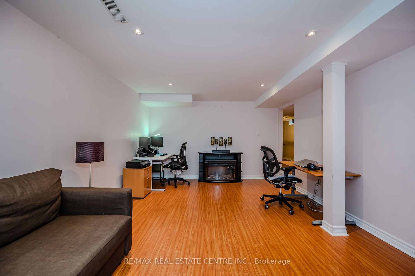$1,200,000
Available - For Sale
Listing ID: W9368489
129 Hopewell Rd , Oakville, L6H 5Z1, Ontario
| NEW REDESIGNED KITCHEN | NEW HOTEL LIKE WASHROOMS | PIE SHAPE LOT | MUST SEE!! This stunning semi-detached home provides an affordable opportunity in a prestigious neighborhood of mostly detached homes. The elegant steel front door makes a bold first impression. Inside, the modern open-concept living and dining areas feature hardwood flooring, pot lights, window shutters, and professional painting throughout. The redesigned kitchen optimizes space with new countertops, cabinets, drawers, and a servery with a pantry. Upstairs, the oversized primary bedroom can be easily converted into a fourth bedroom or enjoyed as a den area. It features two closets and a luxurious ensuite with double sinks, quartz countertops, a rainfall shower/ body spray, and large ceramic tiles. The second bathroom mirrors these upscale finishes. The finished basement offers a versatile space for recreation or a home office. Outdoors, the pie-shaped lot includes a spacious patio, gazebo, and shed. The driveway fits two cars in tandem. Recent upgrades include a new kitchen layout [August 2024], all-new bathrooms [2024], roof shingles [2023], and garage and steel front door [2022]. Located close to top-rated schools, scenic trails, and shopping centers, this home offers the best of suburban living with easy access to downtown Toronto and Niagara. The warm, welcoming community adds to the charm of this beautiful home. |
| Extras: The redesigned kitchen features new countertops, cabinets, and a servery. The large primary bedroom, with two closets and a luxury ensuite, can be a loft or fourth bedroom. Finished basement, patio, gazebo, and recent upgrades included. |
| Price | $1,200,000 |
| Taxes: | $4838.58 |
| Address: | 129 Hopewell Rd , Oakville, L6H 5Z1, Ontario |
| Lot Size: | 26.25 x 112.83 (Feet) |
| Directions/Cross Streets: | Dundas & Sixth |
| Rooms: | 6 |
| Rooms +: | 1 |
| Bedrooms: | 3 |
| Bedrooms +: | 1 |
| Kitchens: | 1 |
| Family Room: | N |
| Basement: | Finished |
| Property Type: | Semi-Detached |
| Style: | 2-Storey |
| Exterior: | Brick |
| Garage Type: | Built-In |
| (Parking/)Drive: | Private |
| Drive Parking Spaces: | 2 |
| Pool: | None |
| Fireplace/Stove: | N |
| Heat Source: | Gas |
| Heat Type: | Forced Air |
| Central Air Conditioning: | Central Air |
| Sewers: | Sewers |
| Water: | Municipal |
$
%
Years
This calculator is for demonstration purposes only. Always consult a professional
financial advisor before making personal financial decisions.
| Although the information displayed is believed to be accurate, no warranties or representations are made of any kind. |
| RE/MAX REAL ESTATE CENTRE INC. |
|
|

Dir:
6472970699
Bus:
905-783-1000
| Virtual Tour | Book Showing | Email a Friend |
Jump To:
At a Glance:
| Type: | Freehold - Semi-Detached |
| Area: | Halton |
| Municipality: | Oakville |
| Neighbourhood: | River Oaks |
| Style: | 2-Storey |
| Lot Size: | 26.25 x 112.83(Feet) |
| Tax: | $4,838.58 |
| Beds: | 3+1 |
| Baths: | 3 |
| Fireplace: | N |
| Pool: | None |
Locatin Map:
Payment Calculator:

