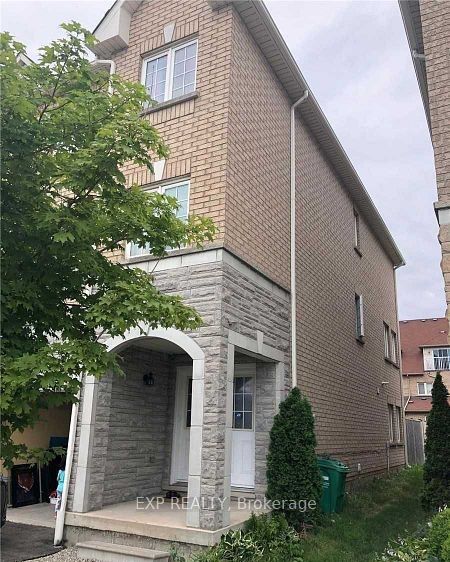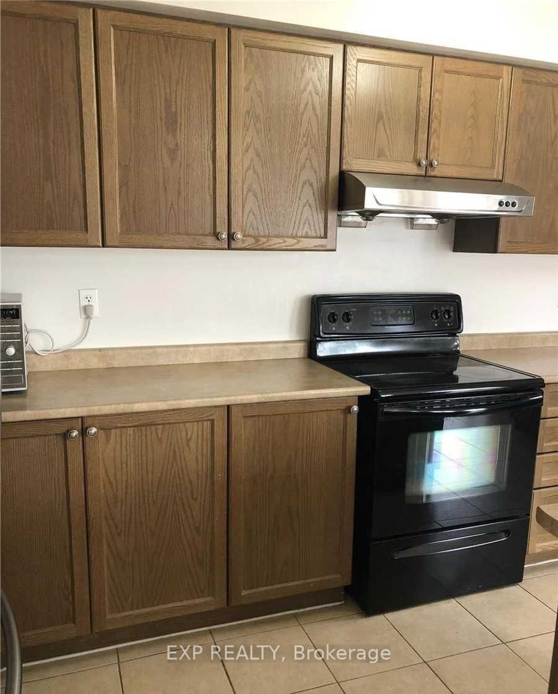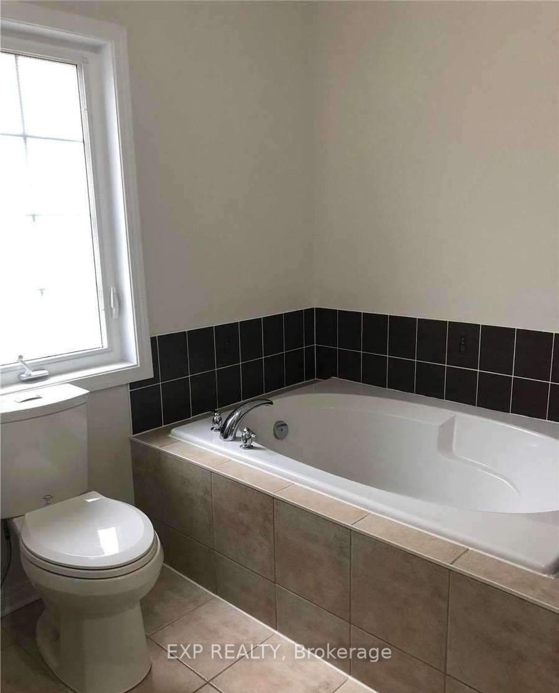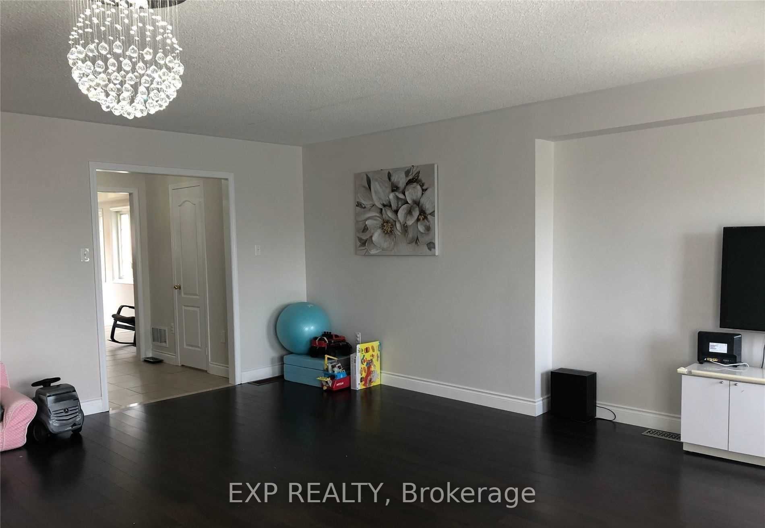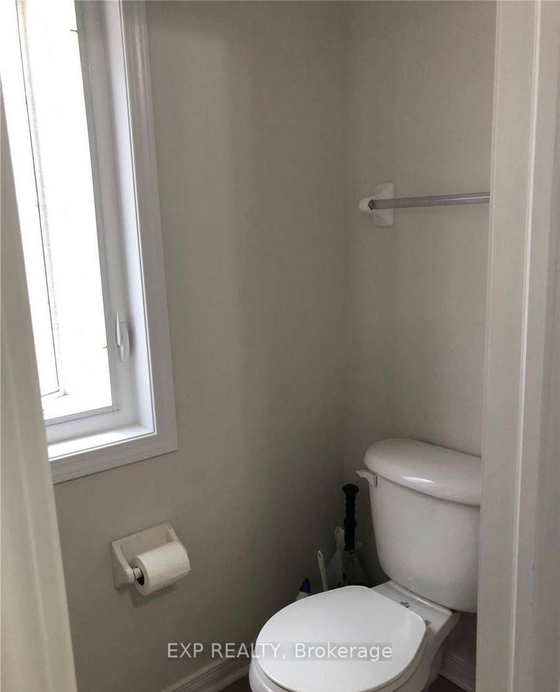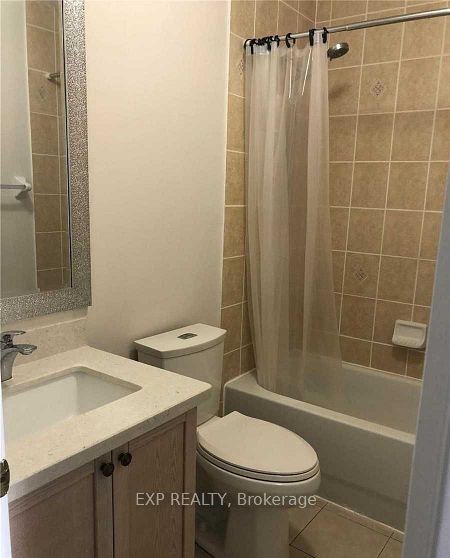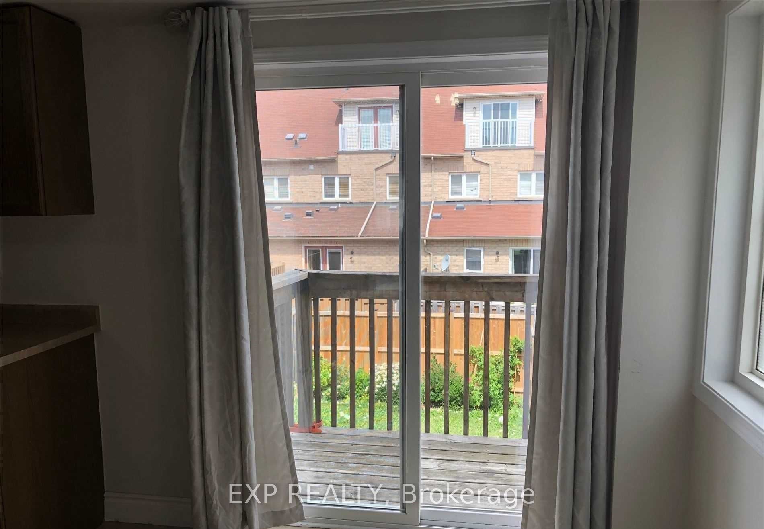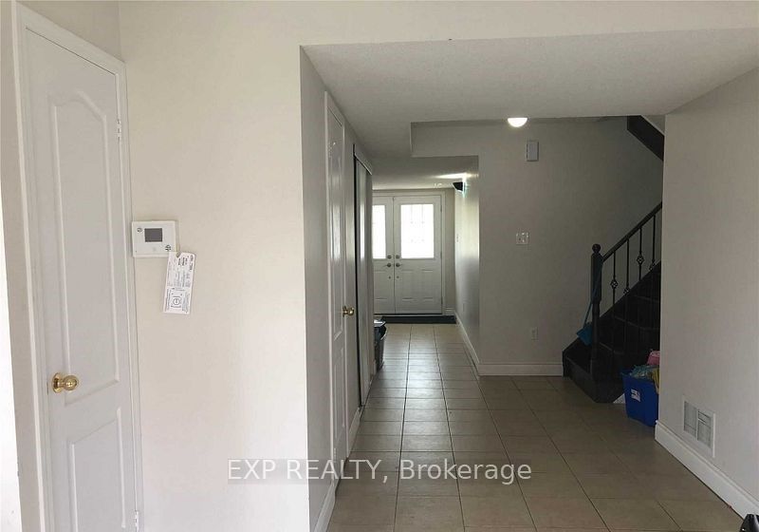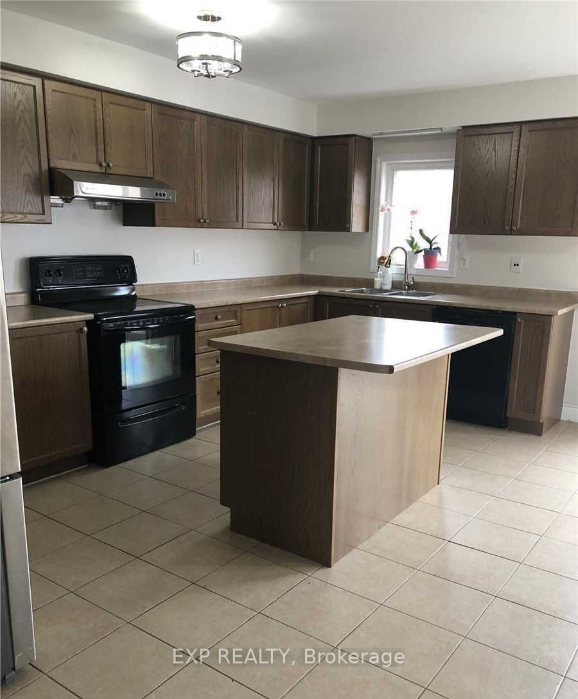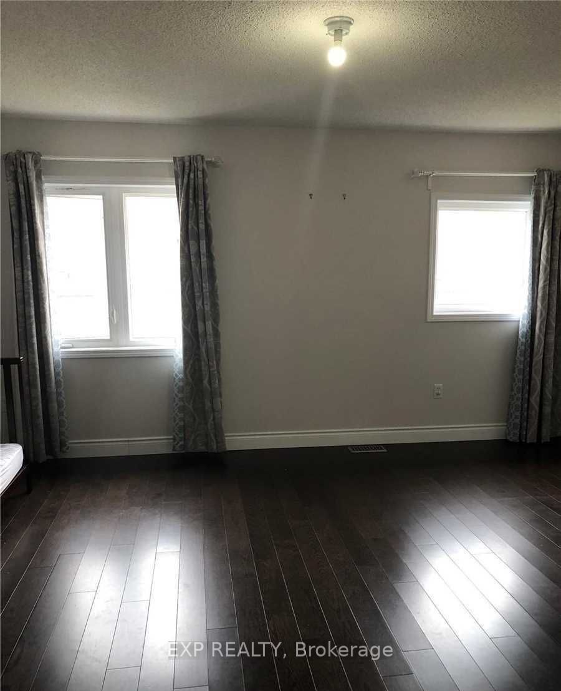$999,888
Available - For Sale
Listing ID: W9283275
751 Candlestick Circ , Mississauga, L4Z 0B2, Ontario
| Location, Location, This Beautiful large End Unit Town Home, Sitting on a Popular Hurontario Neighbourhood, Sunny Welcoming Double Door Entrance, Newer Laminate Floor, Newer Kitchen with Lots of Custom build-in Cabinet & Quartz counter & over look the Living Room. Main floor Family Room / Bedroom with 2 pc Washroom, door to garage, Amazing Size Bedroom. Master Bedroom with Sitting Area, Walk-in closet, Newer 4 pc Ensuite with Newer Quartz Counter Cabinet, House Is Walking Distance to, High & Primary School, Shopping Center, Park, New LRT Train Under Construction) Highway 401, 403, 407, & QEW |
| Extras: Snow Removal & Garbage Collection monthly Fee $105. |
| Price | $999,888 |
| Taxes: | $5481.10 |
| Address: | 751 Candlestick Circ , Mississauga, L4Z 0B2, Ontario |
| Lot Size: | 22.47 x 104.99 (Feet) |
| Directions/Cross Streets: | Eglinton/Kennedy |
| Rooms: | 7 |
| Bedrooms: | 4 |
| Bedrooms +: | |
| Kitchens: | 1 |
| Family Room: | N |
| Basement: | Unfinished |
| Approximatly Age: | 6-15 |
| Property Type: | Att/Row/Twnhouse |
| Style: | 3-Storey |
| Exterior: | Brick, Stone |
| Garage Type: | Attached |
| (Parking/)Drive: | Available |
| Drive Parking Spaces: | 1 |
| Pool: | None |
| Approximatly Age: | 6-15 |
| Approximatly Square Footage: | 2000-2500 |
| Property Features: | Hospital, Library, Park, Public Transit, School |
| Fireplace/Stove: | N |
| Heat Source: | Gas |
| Heat Type: | Forced Air |
| Central Air Conditioning: | Central Air |
| Laundry Level: | Lower |
| Elevator Lift: | N |
| Sewers: | Sewers |
| Water: | Municipal |
| Utilities-Cable: | N |
| Utilities-Hydro: | N |
| Utilities-Gas: | N |
| Utilities-Telephone: | N |
$
%
Years
This calculator is for demonstration purposes only. Always consult a professional
financial advisor before making personal financial decisions.
| Although the information displayed is believed to be accurate, no warranties or representations are made of any kind. |
| EXP REALTY |
|
|

Dir:
6472970699
Bus:
905-783-1000
| Book Showing | Email a Friend |
Jump To:
At a Glance:
| Type: | Freehold - Att/Row/Twnhouse |
| Area: | Peel |
| Municipality: | Mississauga |
| Neighbourhood: | Hurontario |
| Style: | 3-Storey |
| Lot Size: | 22.47 x 104.99(Feet) |
| Approximate Age: | 6-15 |
| Tax: | $5,481.1 |
| Beds: | 4 |
| Baths: | 4 |
| Fireplace: | N |
| Pool: | None |
Locatin Map:
Payment Calculator:

