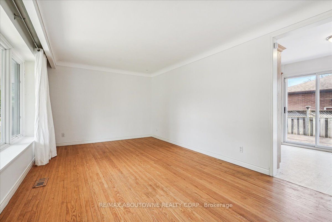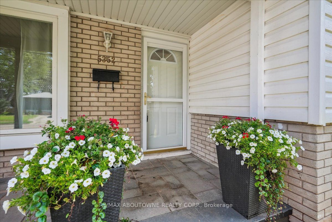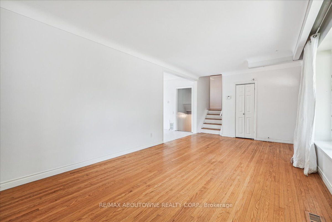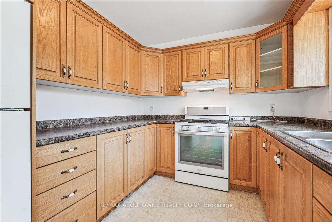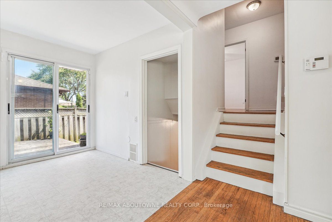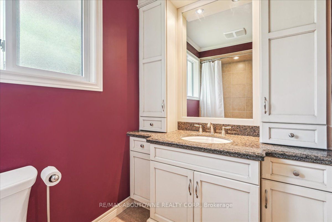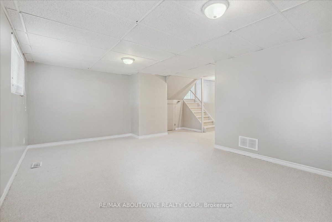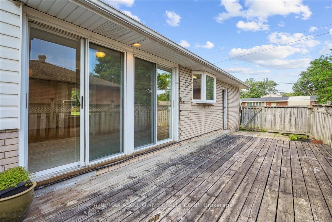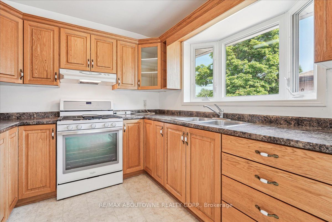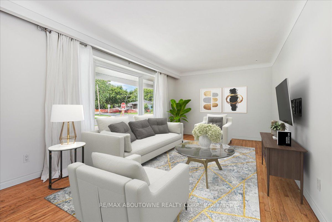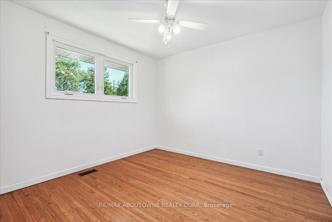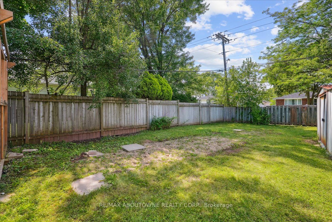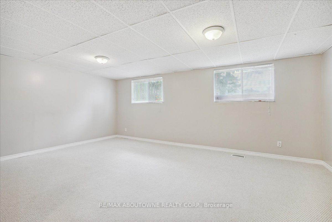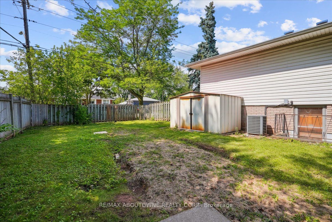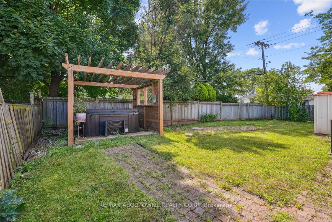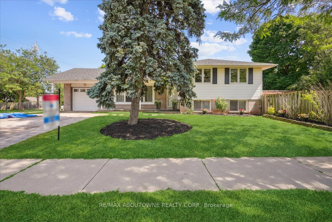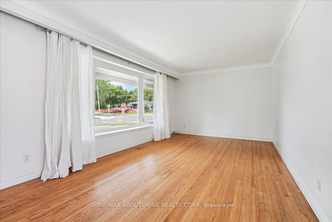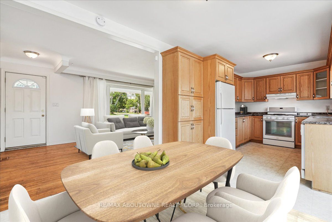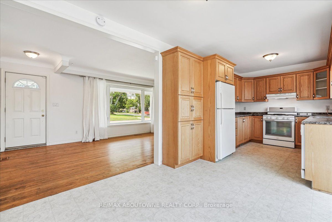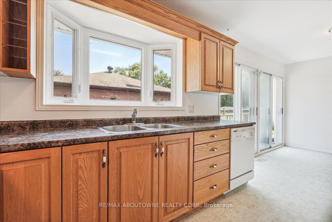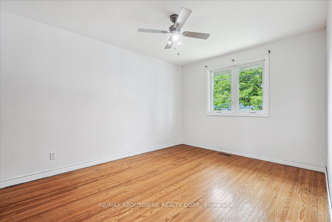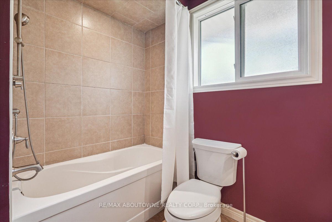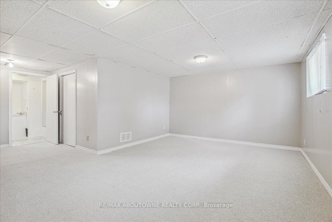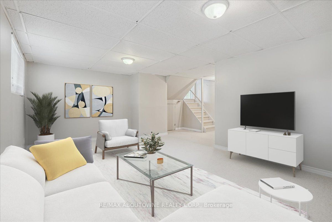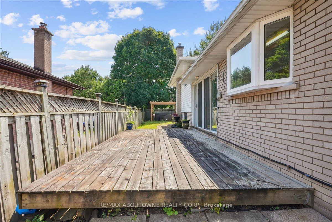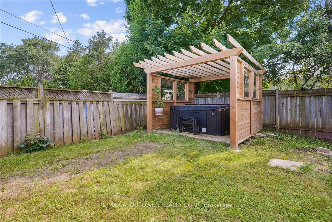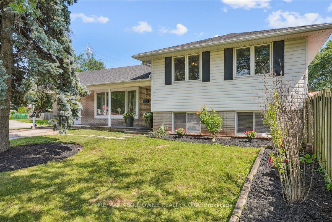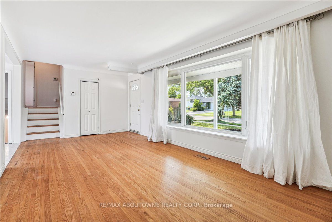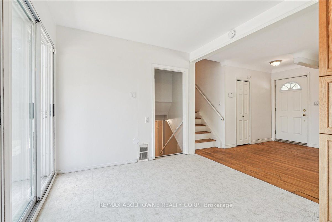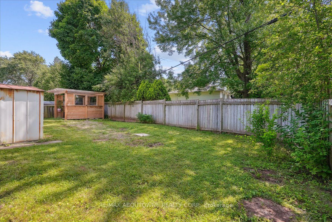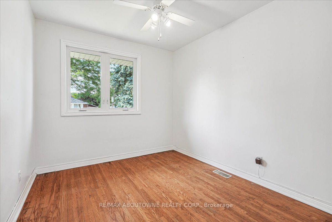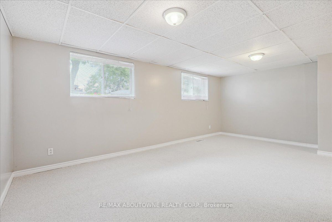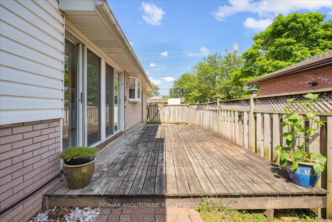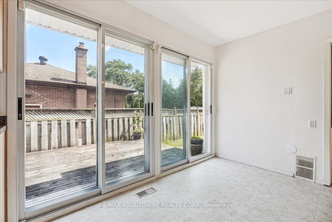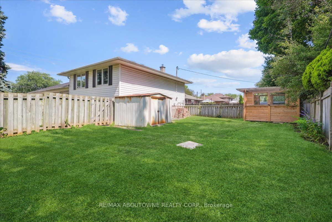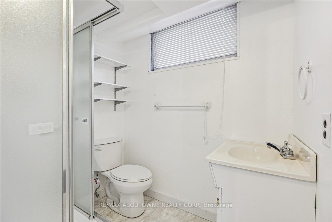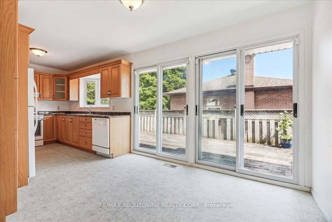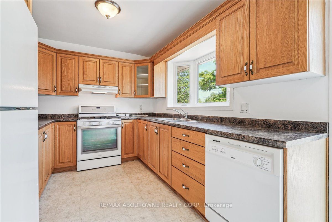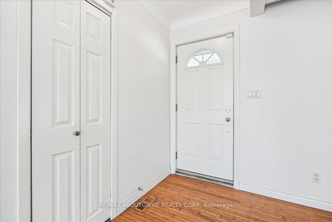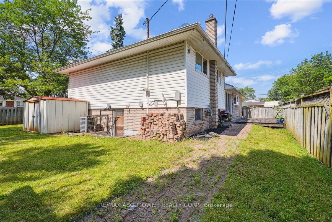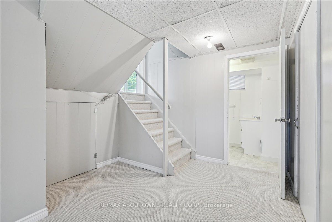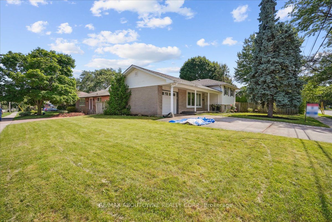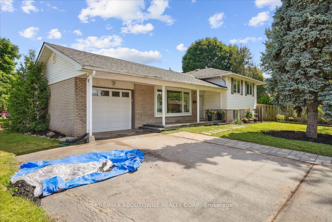$1,099,000
Available - For Sale
Listing ID: W9048167
5352 Spruce Ave , Burlington, L7L 1N8, Ontario
| Attention first time homebuyers and renovators, welcome to 5352 Spruce Avenue an amazing opportunity to move to the highly sought after Southeast Burlington community of Elizabeth Gardens. This 3-level side split features a spacious living room with lots of natural light is just waiting for you to add your personal touches. The well-sized eat-in kitchen offers direct access to the fully fenced backyard with large patio, gazebo and hot tub. Upstairs features 3 good-sized bedrooms with original hardwoods and an updated 4-piece bathroom. The newly renovated finished basement features large family room, 3pc bathroom, utility room with separate entrance and abundant storage. Situated on a 60 x 110 lot, at the Oakville/Burlington boarder in a family-friendly neighborhood with excellent schools, parks, and easy access to amenities and minutes from the Lake and beautiful Burloak Waterfront Park. Quick access to the highway and multiple Go Train stations makes this a commuters dream. Don't miss this amazing opportunity. |
| Price | $1,099,000 |
| Taxes: | $4471.00 |
| Address: | 5352 Spruce Ave , Burlington, L7L 1N8, Ontario |
| Lot Size: | 110.00 x 60.00 (Feet) |
| Acreage: | < .50 |
| Directions/Cross Streets: | Hampton Heath/Spruce |
| Rooms: | 5 |
| Rooms +: | 2 |
| Bedrooms: | 3 |
| Bedrooms +: | |
| Kitchens: | 1 |
| Family Room: | Y |
| Basement: | Finished, Sep Entrance |
| Approximatly Age: | 51-99 |
| Property Type: | Detached |
| Style: | Sidesplit 3 |
| Exterior: | Alum Siding, Brick |
| Garage Type: | Attached |
| (Parking/)Drive: | Private |
| Drive Parking Spaces: | 2 |
| Pool: | None |
| Approximatly Age: | 51-99 |
| Approximatly Square Footage: | 1100-1500 |
| Property Features: | Fenced Yard, Park, Place Of Worship, Public Transit |
| Fireplace/Stove: | N |
| Heat Source: | Gas |
| Heat Type: | Forced Air |
| Central Air Conditioning: | Central Air |
| Laundry Level: | Lower |
| Sewers: | Sewers |
| Water: | Municipal |
$
%
Years
This calculator is for demonstration purposes only. Always consult a professional
financial advisor before making personal financial decisions.
| Although the information displayed is believed to be accurate, no warranties or representations are made of any kind. |
| RE/MAX ABOUTOWNE REALTY CORP. |
|
|

Dir:
6472970699
Bus:
905-783-1000
| Virtual Tour | Book Showing | Email a Friend |
Jump To:
At a Glance:
| Type: | Freehold - Detached |
| Area: | Halton |
| Municipality: | Burlington |
| Neighbourhood: | Appleby |
| Style: | Sidesplit 3 |
| Lot Size: | 110.00 x 60.00(Feet) |
| Approximate Age: | 51-99 |
| Tax: | $4,471 |
| Beds: | 3 |
| Baths: | 2 |
| Fireplace: | N |
| Pool: | None |
Locatin Map:
Payment Calculator:

