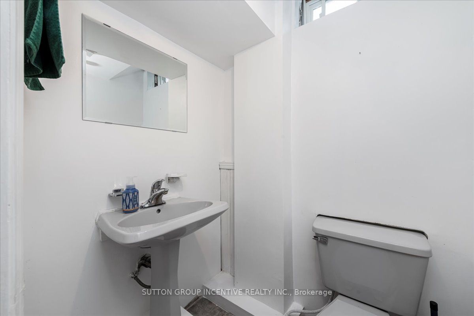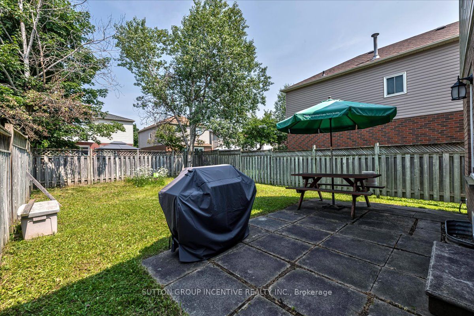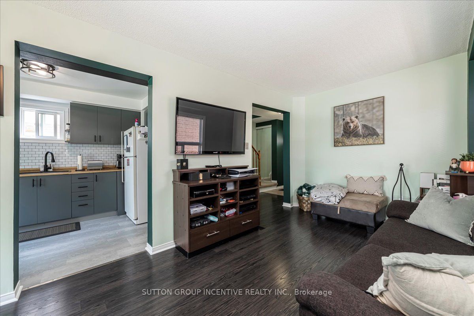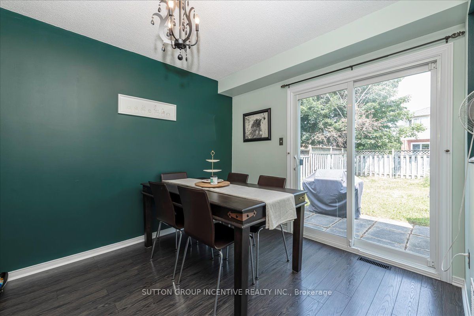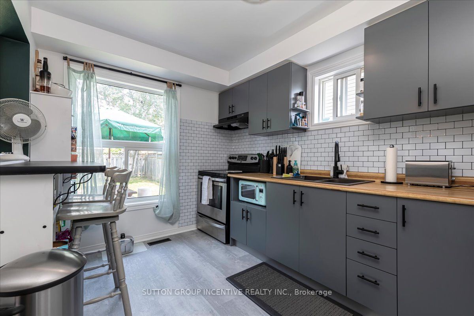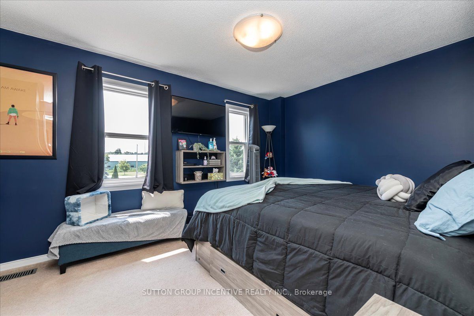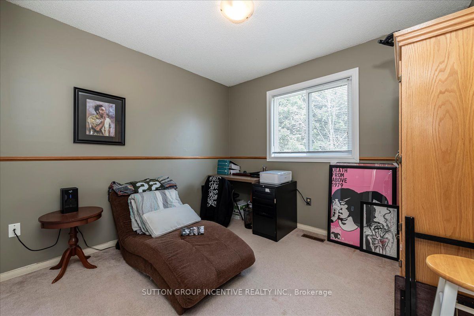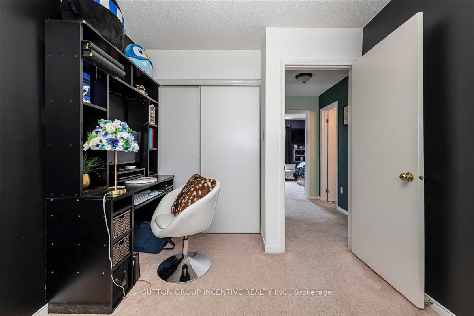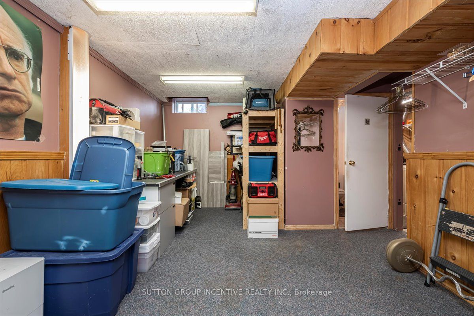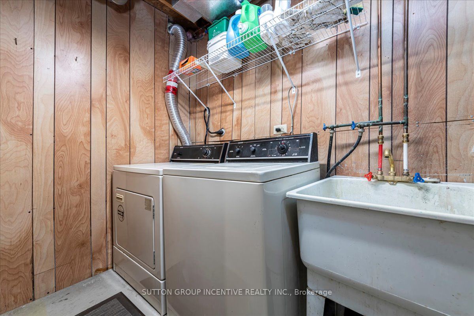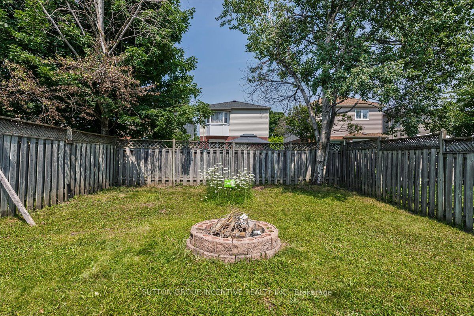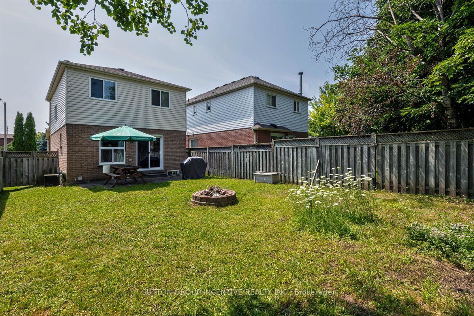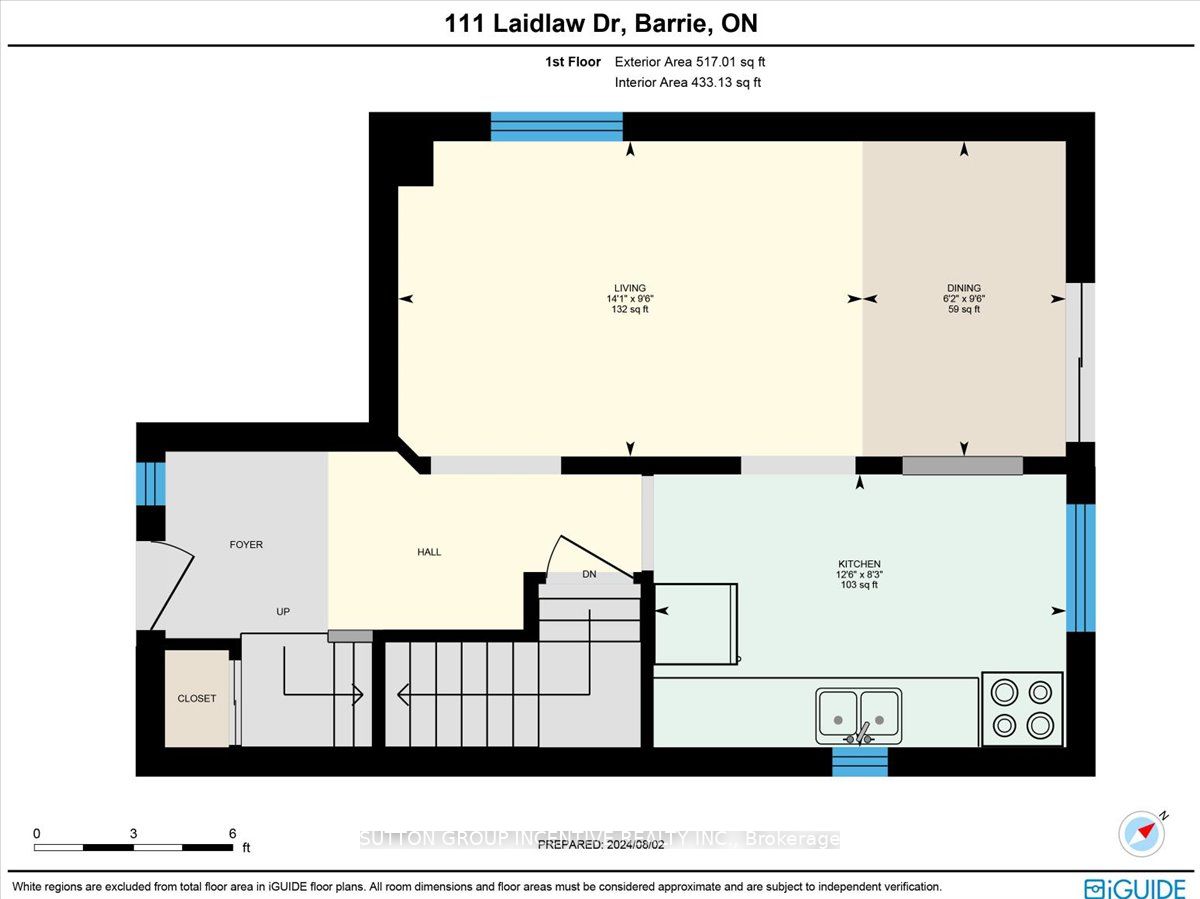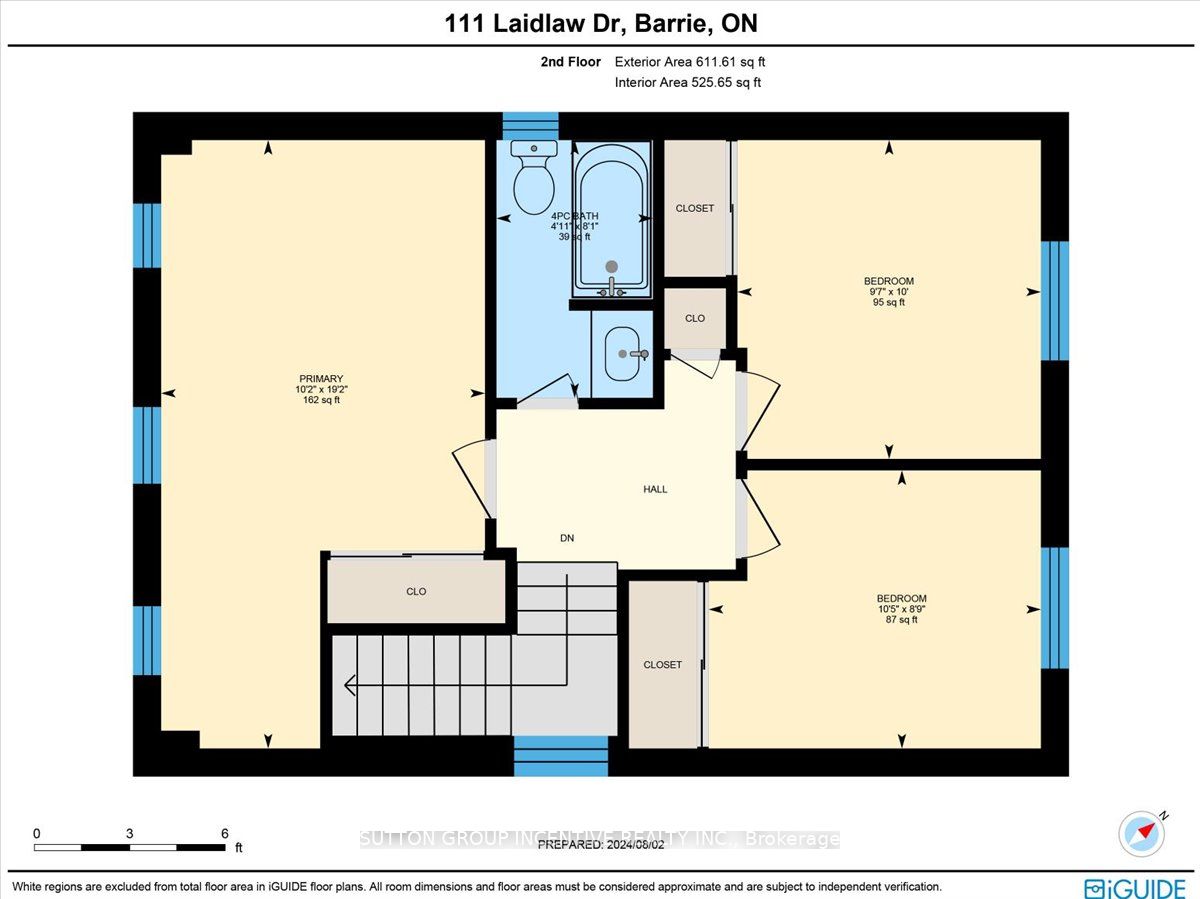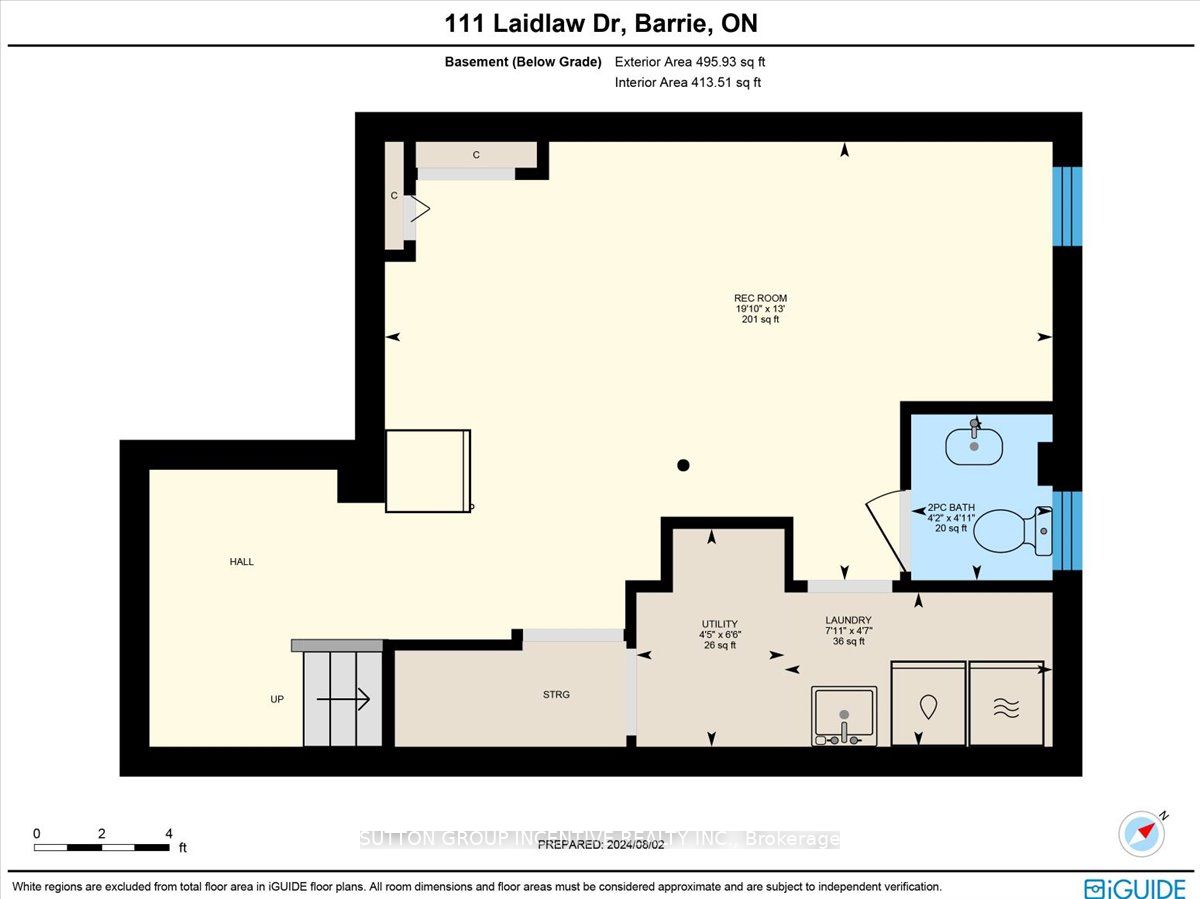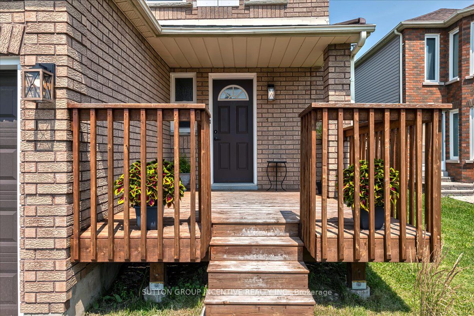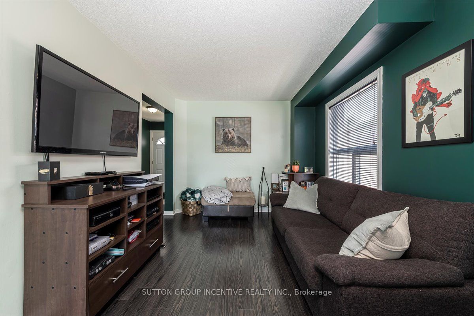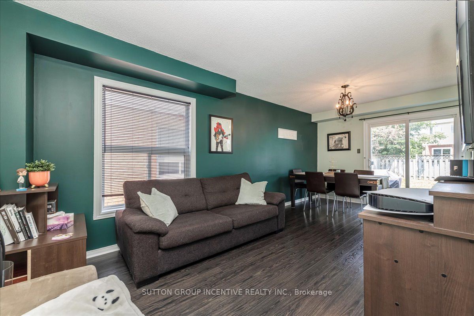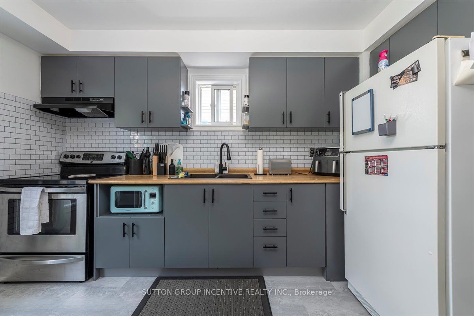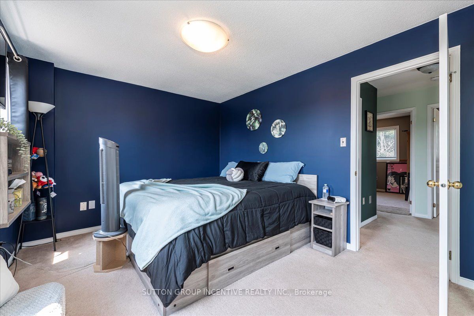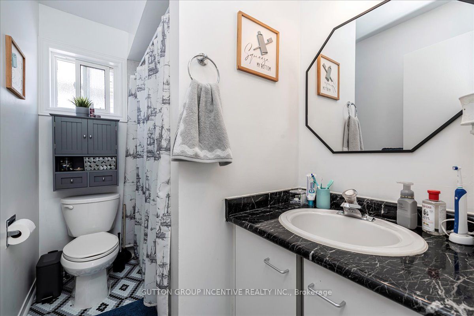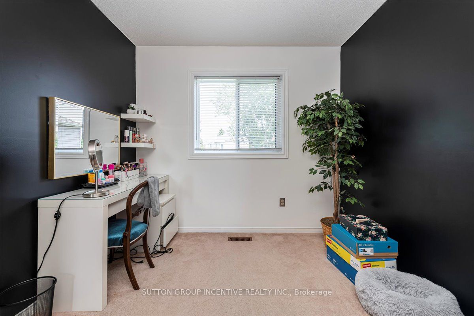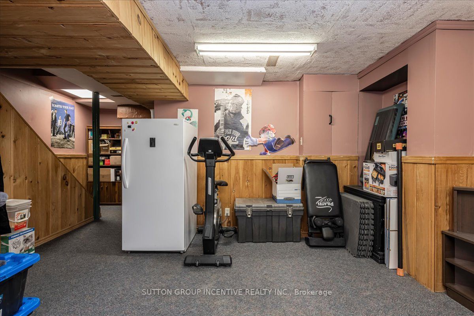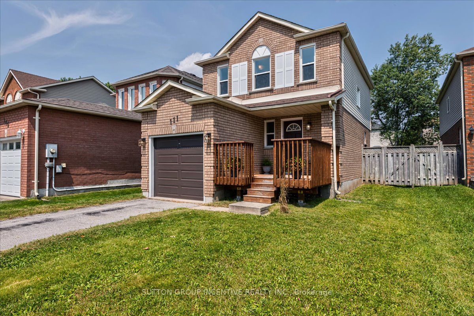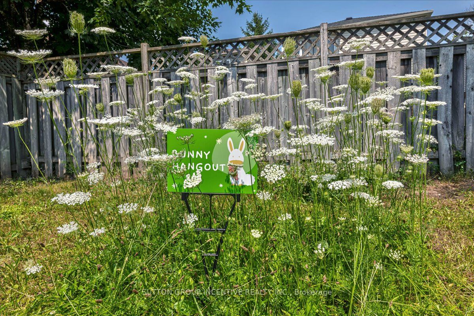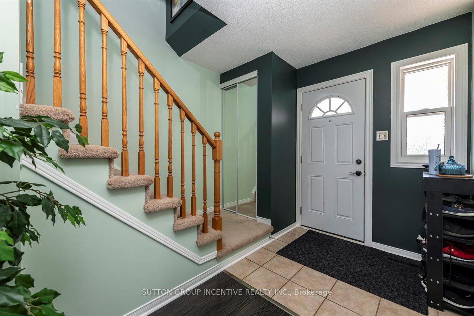$659,900
Available - For Sale
Listing ID: S9241690
111 Laidlaw Dr , Barrie, L4N 7R9, Ontario
| First Time Offered to Market! Immaculate & Well Cared for 2 Story Property Perfect for First Time Buyers & Investors. Welcome Home to 111 Laidlaw Drive in the West-End of Barrie. Walk Out Sliding Doors from Dining Room and Lots of Windows For Natural Light Through-out the Open Concept Living/Dining Area, with Galley Kitchen. In the Upper Level You will Find a Spacious Primary Bedroom Facing West, Large Closet & Built in Armoire For Extra Closet Space, 4 Pc Bathroom,+ 2 Equally Sized Bedrooms with Eastern views of the rear yard and Bunny Hangout. A Partially Finished Basement Offers Space for A Gym, Storage, Games Room and, a 2 PC Washroom and Laundry Area. Large Front Porch to Enjoy the Western Sunsets. Plenty of Parking, in Driveway & Single Car Garage With Remote. Great Location, Close to Schools, Daycare, Parks, Rec Centre, Shopping, Restaurants, Trails, Public Transit, & Commuter Routes. |
| Price | $659,900 |
| Taxes: | $3681.29 |
| Assessment: | $272000 |
| Assessment Year: | 2024 |
| Address: | 111 Laidlaw Dr , Barrie, L4N 7R9, Ontario |
| Lot Size: | 31.89 x 112.00 (Feet) |
| Directions/Cross Streets: | Hanmer & Laidlaw |
| Rooms: | 5 |
| Bedrooms: | 3 |
| Bedrooms +: | |
| Kitchens: | 1 |
| Family Room: | N |
| Basement: | Part Fin |
| Approximatly Age: | 31-50 |
| Property Type: | Detached |
| Style: | 2-Storey |
| Exterior: | Brick Front, Vinyl Siding |
| Garage Type: | Attached |
| (Parking/)Drive: | Private |
| Drive Parking Spaces: | 2 |
| Pool: | None |
| Approximatly Age: | 31-50 |
| Approximatly Square Footage: | 700-1100 |
| Fireplace/Stove: | N |
| Heat Source: | Gas |
| Heat Type: | Forced Air |
| Central Air Conditioning: | Central Air |
| Laundry Level: | Lower |
| Elevator Lift: | N |
| Sewers: | Sewers |
| Water: | Municipal |
| Utilities-Cable: | Y |
| Utilities-Hydro: | Y |
| Utilities-Gas: | Y |
| Utilities-Telephone: | A |
$
%
Years
This calculator is for demonstration purposes only. Always consult a professional
financial advisor before making personal financial decisions.
| Although the information displayed is believed to be accurate, no warranties or representations are made of any kind. |
| SUTTON GROUP INCENTIVE REALTY INC. |
|
|

Dir:
6472970699
Bus:
905-783-1000
| Virtual Tour | Book Showing | Email a Friend |
Jump To:
At a Glance:
| Type: | Freehold - Detached |
| Area: | Simcoe |
| Municipality: | Barrie |
| Neighbourhood: | West Bayfield |
| Style: | 2-Storey |
| Lot Size: | 31.89 x 112.00(Feet) |
| Approximate Age: | 31-50 |
| Tax: | $3,681.29 |
| Beds: | 3 |
| Baths: | 2 |
| Fireplace: | N |
| Pool: | None |
Locatin Map:
Payment Calculator:

