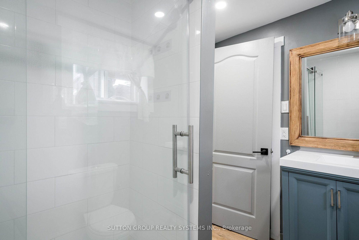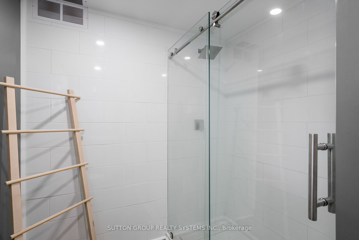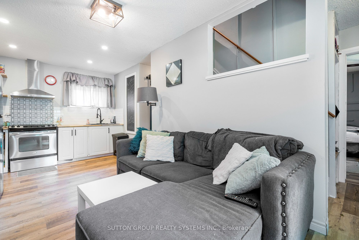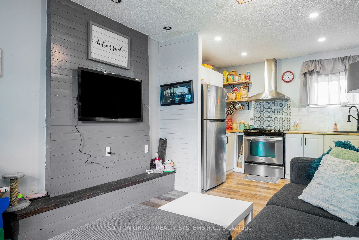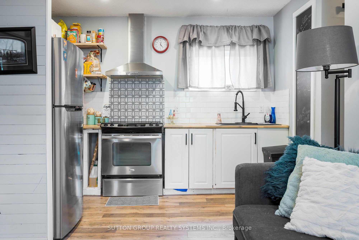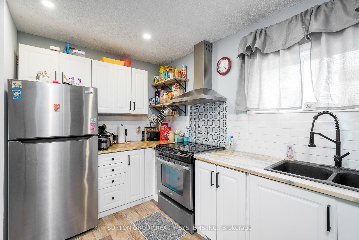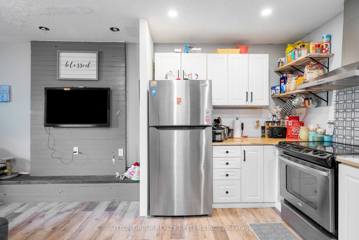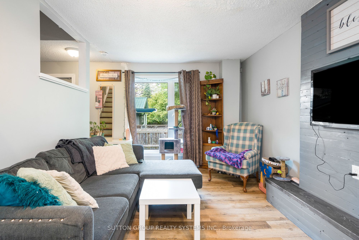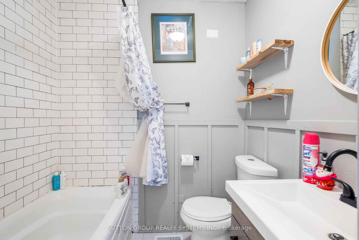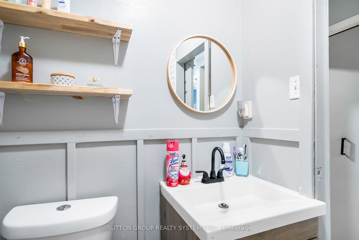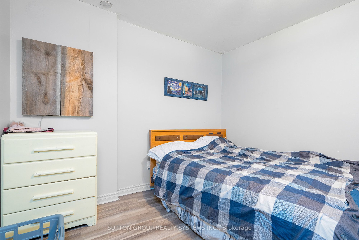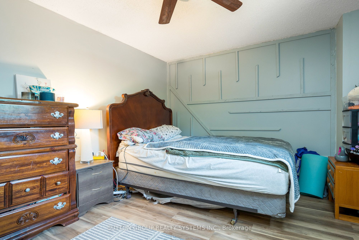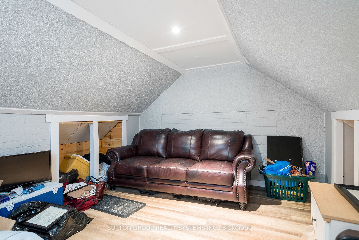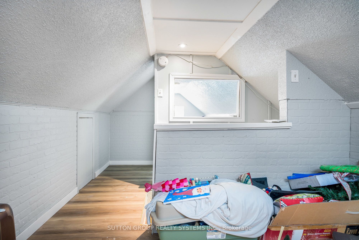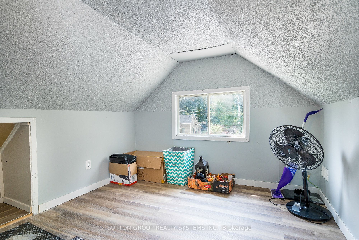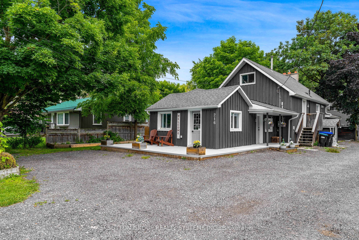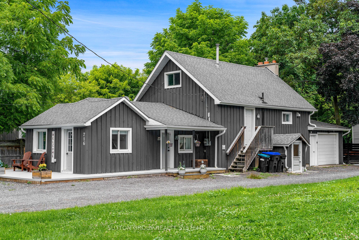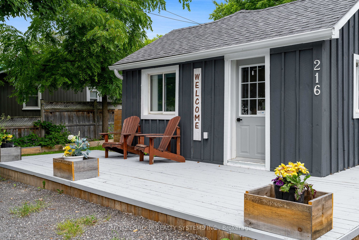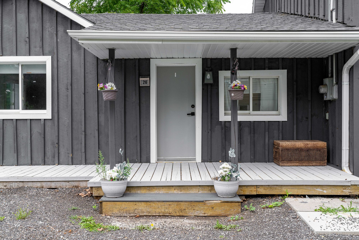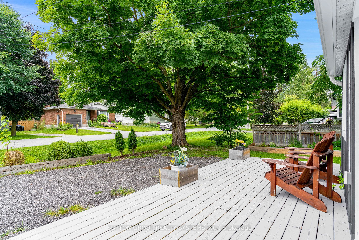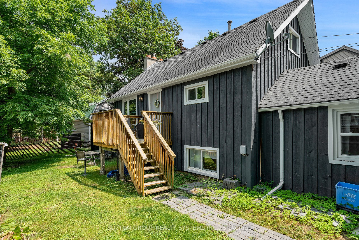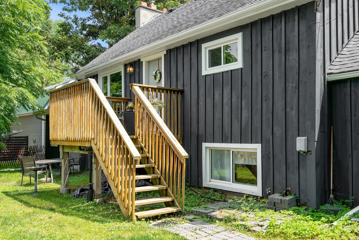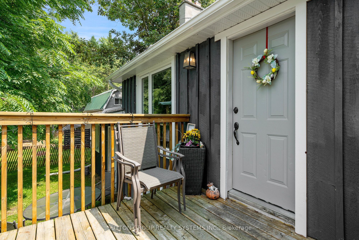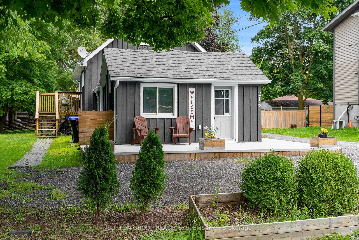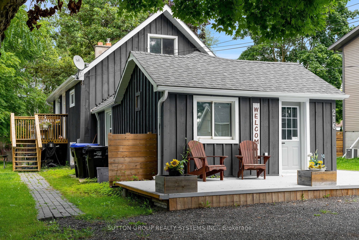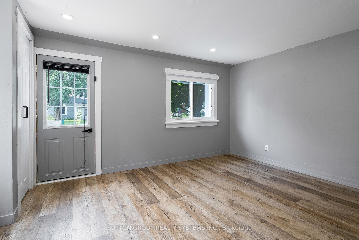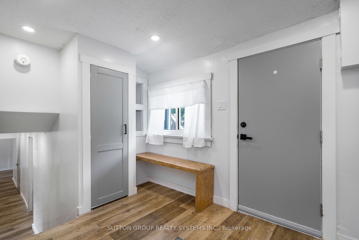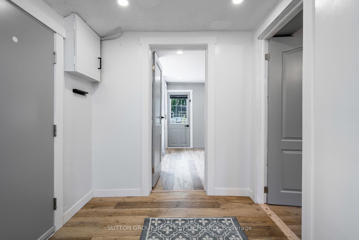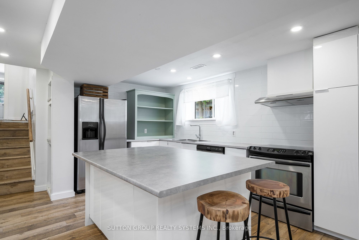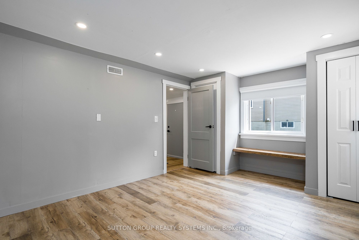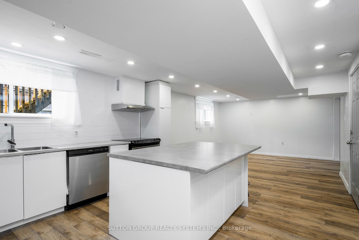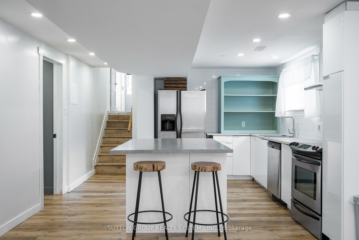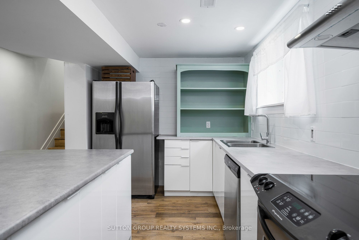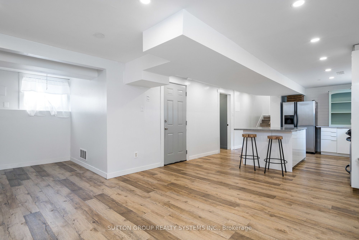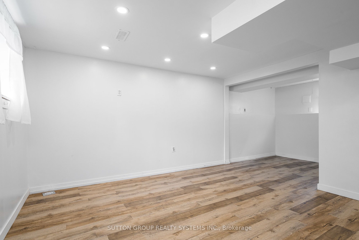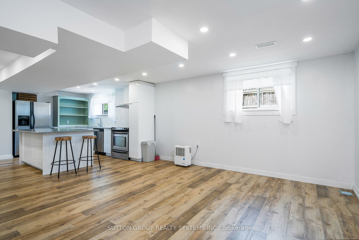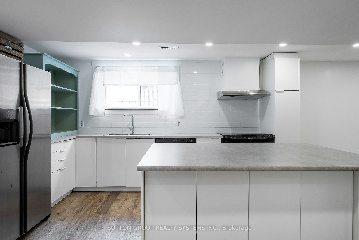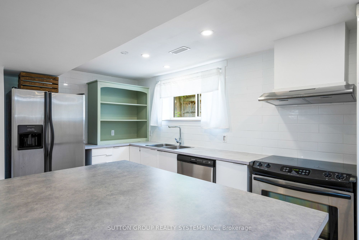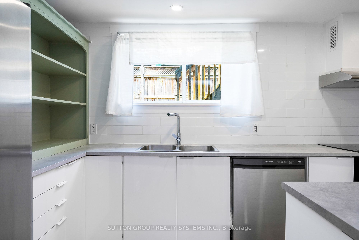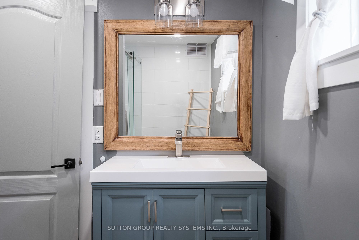$599,999
Available - For Sale
Listing ID: S9239710
216 Cedar St , Clearview, L0M 1S0, Ontario
| Welcome to 216 Cedar St, Stayner, where possibilities abound. This unique property features two separate dwellings, making it a perfect fit for investors seeking rental income or first-time buyers looking to offset mortgage costs. The main home includes a recently renovated legal 2-bedroom 1 bath apartment, offering spacious living areas, a bright kitchen, and comfortable bedrooms. This unit is ideal for either renting out or living in, providing flexibility to suit your needs. The second dwelling is a well-maintained 2-bedroom, 1-bath unit with a bonus loft space on the top floor which could be used as an additional bedroom, Office, play area or storage. With separate entrances for each unit, privacy is assured for both occupants, enhancing the property's appeal for renters and owners alike. Situated on a generous lot in a quiet, family-friendly neighborhood, 216 Cedar St offers ample outdoor space, perfect for gardening, entertaining, or simply enjoying the serene surroundings. There's also plenty of parking available, adding to the convenience for residents of both units. The property's location is another major advantage, close to schools, parks, shopping, and dining, making it an attractive option for families and renters. |
| Price | $599,999 |
| Taxes: | $3608.00 |
| Address: | 216 Cedar St , Clearview, L0M 1S0, Ontario |
| Lot Size: | 66.51 x 100.02 (Feet) |
| Directions/Cross Streets: | Airport Rd/Beech St |
| Rooms: | 10 |
| Bedrooms: | 4 |
| Bedrooms +: | |
| Kitchens: | 2 |
| Family Room: | N |
| Basement: | Finished |
| Property Type: | Detached |
| Style: | 2 1/2 Storey |
| Exterior: | Wood |
| Garage Type: | Attached |
| (Parking/)Drive: | Private |
| Drive Parking Spaces: | 3 |
| Pool: | None |
| Approximatly Square Footage: | 1500-2000 |
| Fireplace/Stove: | N |
| Heat Source: | Gas |
| Heat Type: | Forced Air |
| Central Air Conditioning: | Central Air |
| Laundry Level: | Lower |
| Sewers: | Sewers |
| Water: | Municipal |
$
%
Years
This calculator is for demonstration purposes only. Always consult a professional
financial advisor before making personal financial decisions.
| Although the information displayed is believed to be accurate, no warranties or representations are made of any kind. |
| SUTTON GROUP REALTY SYSTEMS INC. |
|
|

Dir:
6472970699
Bus:
905-783-1000
| Virtual Tour | Book Showing | Email a Friend |
Jump To:
At a Glance:
| Type: | Freehold - Detached |
| Area: | Simcoe |
| Municipality: | Clearview |
| Neighbourhood: | Stayner |
| Style: | 2 1/2 Storey |
| Lot Size: | 66.51 x 100.02(Feet) |
| Tax: | $3,608 |
| Beds: | 4 |
| Baths: | 2 |
| Fireplace: | N |
| Pool: | None |
Locatin Map:
Payment Calculator:

