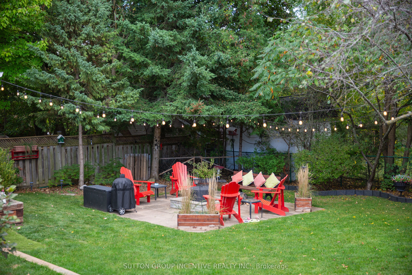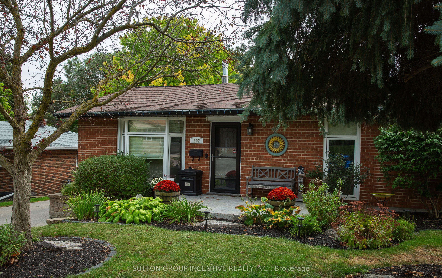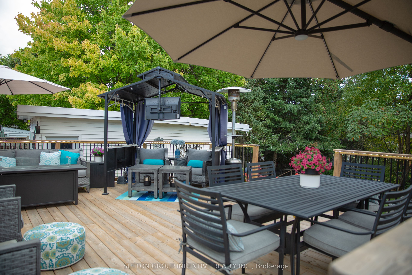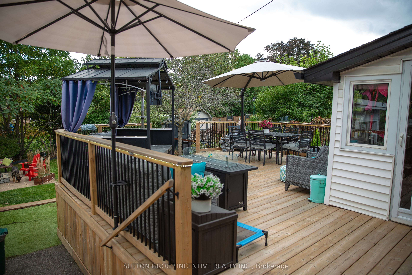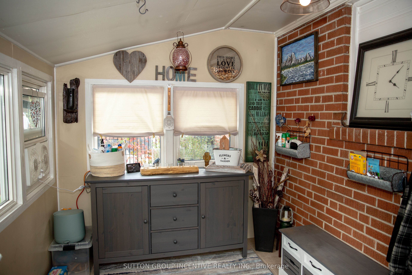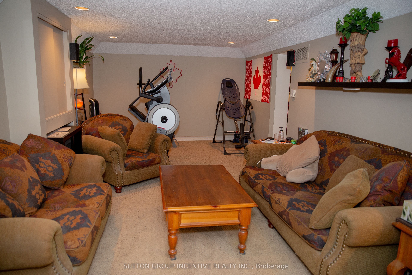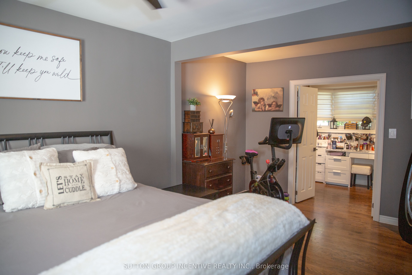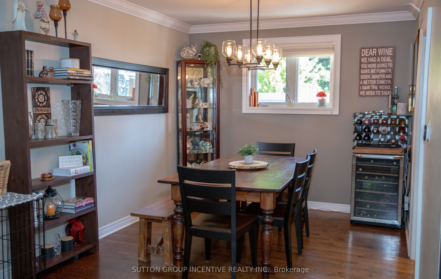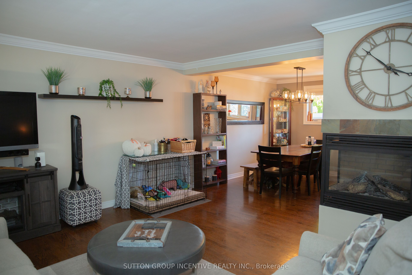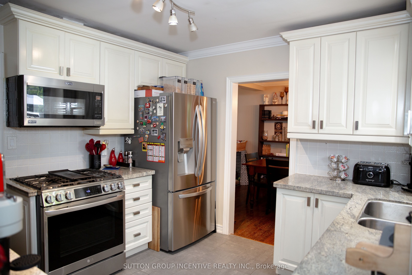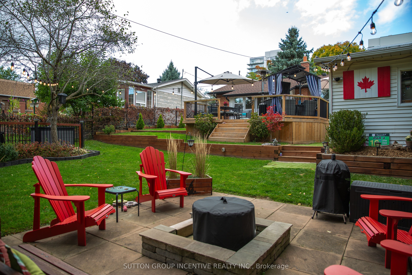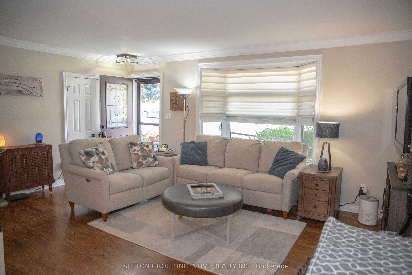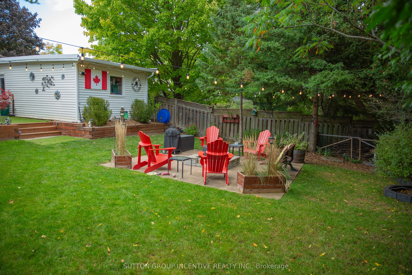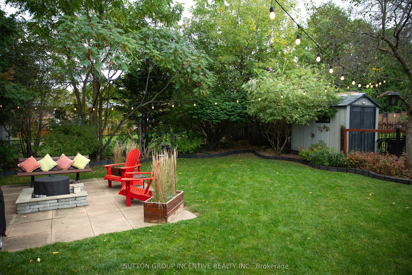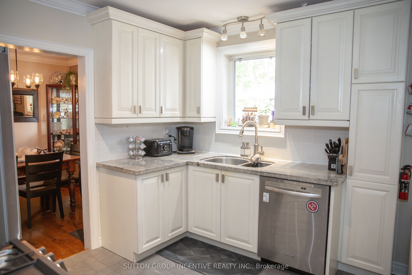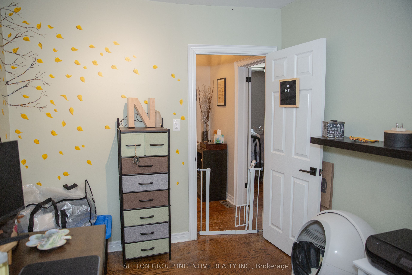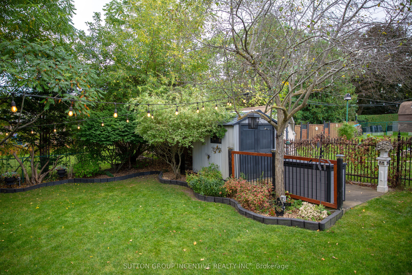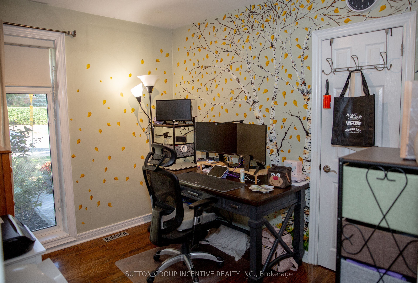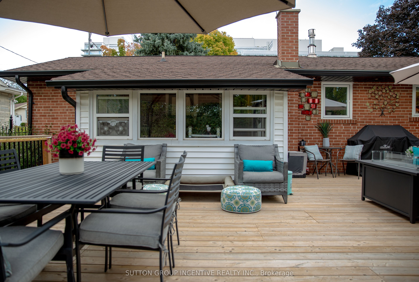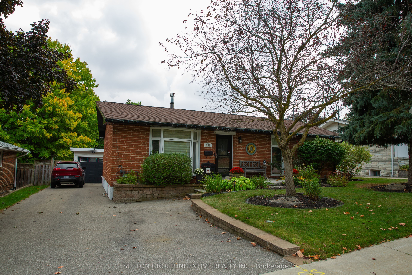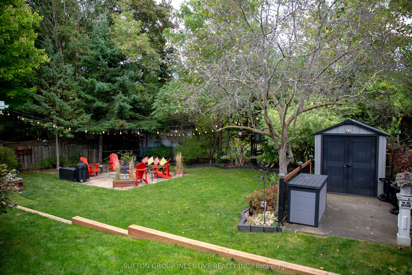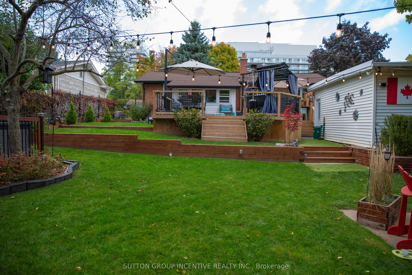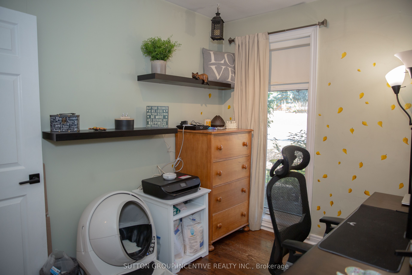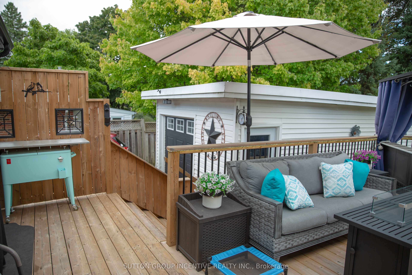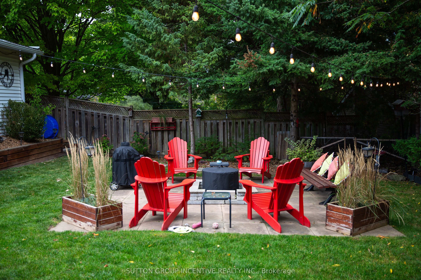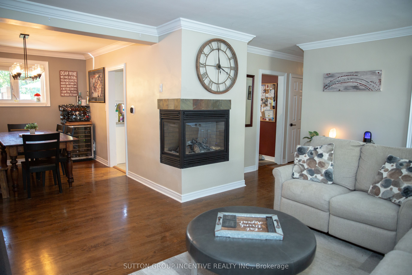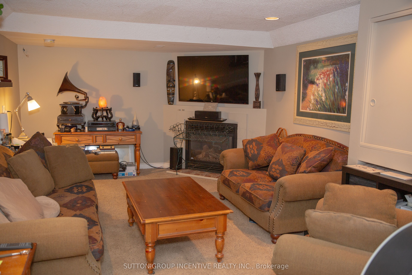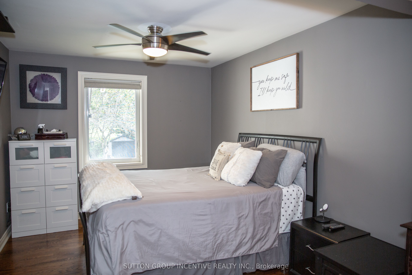$1,199,000
Available - For Sale
Listing ID: N9383957
202 Queen St , Newmarket, L3Y 2G2, Ontario
| Bungalow beauty! Location! Location! Location! Immaculate and well-appointed home situated on a large, mature, tiered lot offering privacy, manicured lawns and trees, well-maintained gardens, bonus 6 electric outlets in garden, along with large sundeck. This home boasts a custom kitchen w granite countertop and upgrade stainless steel appliances. The L-shaped living and dining room offer a beautiful corner fireplace, hardwood floors, and so much more. Perfect for family and entertaining friends. Large primary bdrm has a fantastic, modern walk-in closet. Finished basement invites family movie nights with loads of room for home gym. Rear sunroom welcomes you! Gas BBQ hook-up on lrge deck. Located a few blocks to Fairy Lake plus all Main St has to offer - only steps to parks, schools, shops and transit! |
| Extras: Perfect location! Immaculate inside and out! Custom kitchen, hardwood floors, large primary bedroom, finished basement w bdrm and 3 pc bath. Gas fireplaces add charm and warmth. Rear sunroom a great landing spot for family and pets. |
| Price | $1,199,000 |
| Taxes: | $4807.36 |
| Address: | 202 Queen St , Newmarket, L3Y 2G2, Ontario |
| Lot Size: | 60.00 x 122.00 (Feet) |
| Directions/Cross Streets: | Yonge + Millard to Queen |
| Rooms: | 5 |
| Rooms +: | 3 |
| Bedrooms: | 2 |
| Bedrooms +: | 1 |
| Kitchens: | 1 |
| Family Room: | N |
| Basement: | Finished |
| Approximatly Age: | 51-99 |
| Property Type: | Detached |
| Style: | Bungalow |
| Exterior: | Alum Siding, Brick |
| Garage Type: | Detached |
| Drive Parking Spaces: | 4 |
| Pool: | None |
| Other Structures: | Garden Shed |
| Approximatly Age: | 51-99 |
| Approximatly Square Footage: | 700-1100 |
| Property Features: | Fenced Yard, Grnbelt/Conserv, Public Transit, School, Terraced |
| Fireplace/Stove: | Y |
| Heat Source: | Gas |
| Heat Type: | Forced Air |
| Central Air Conditioning: | Central Air |
| Laundry Level: | Lower |
| Elevator Lift: | N |
| Sewers: | Sewers |
| Water: | Municipal |
$
%
Years
This calculator is for demonstration purposes only. Always consult a professional
financial advisor before making personal financial decisions.
| Although the information displayed is believed to be accurate, no warranties or representations are made of any kind. |
| SUTTON GROUP INCENTIVE REALTY INC. |
|
|

Dir:
6472970699
Bus:
905-783-1000
| Book Showing | Email a Friend |
Jump To:
At a Glance:
| Type: | Freehold - Detached |
| Area: | York |
| Municipality: | Newmarket |
| Neighbourhood: | Central Newmarket |
| Style: | Bungalow |
| Lot Size: | 60.00 x 122.00(Feet) |
| Approximate Age: | 51-99 |
| Tax: | $4,807.36 |
| Beds: | 2+1 |
| Baths: | 2 |
| Fireplace: | Y |
| Pool: | None |
Locatin Map:
Payment Calculator:

