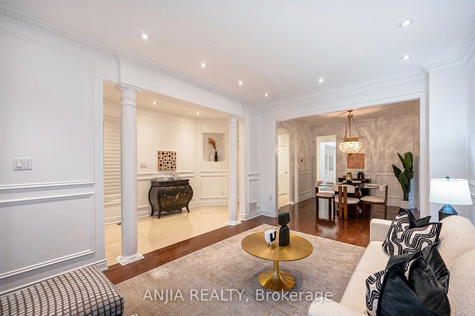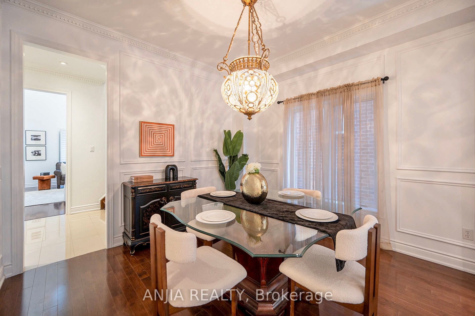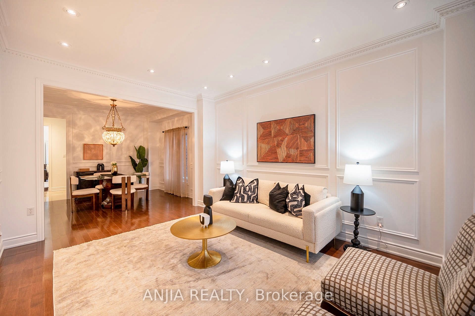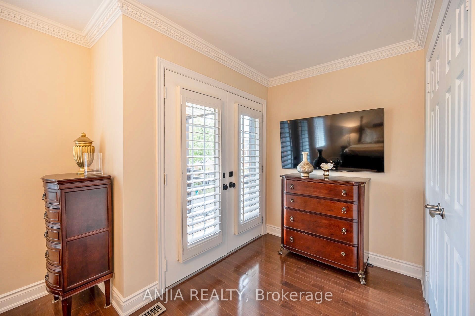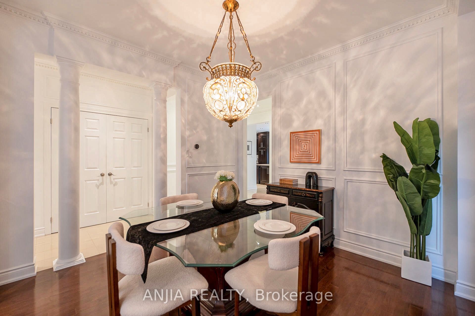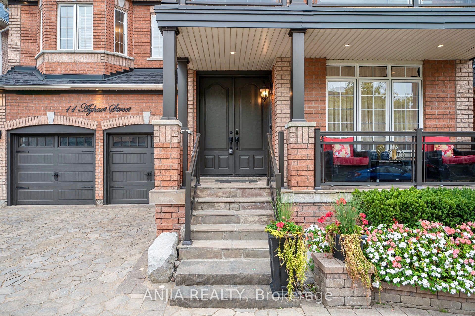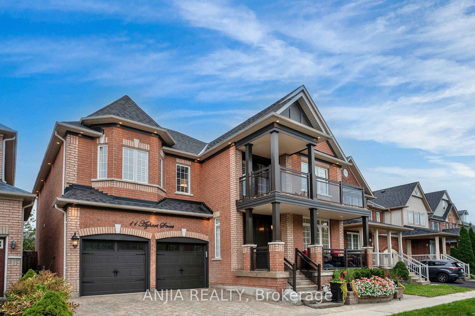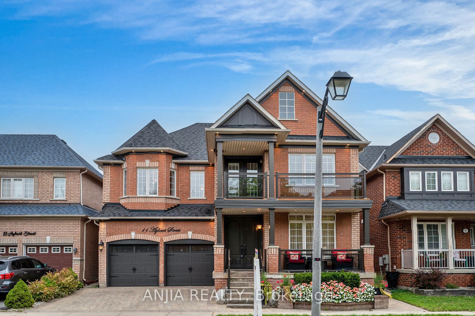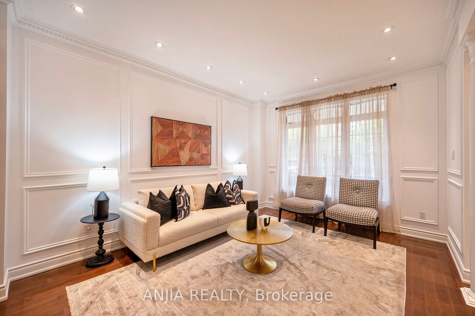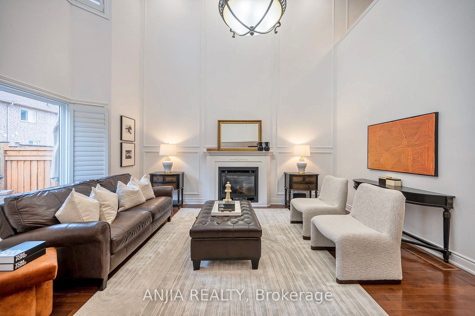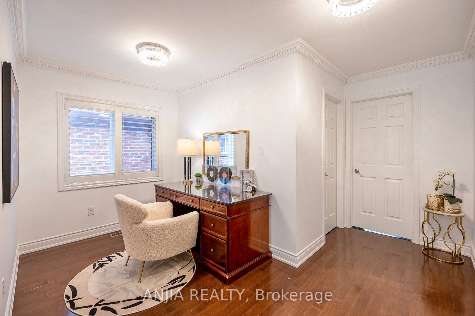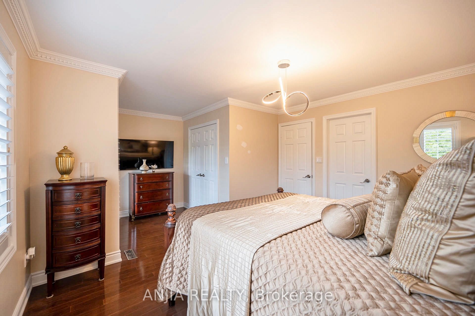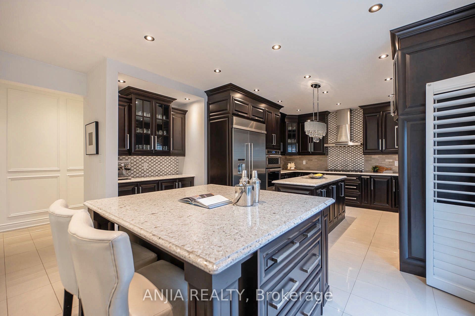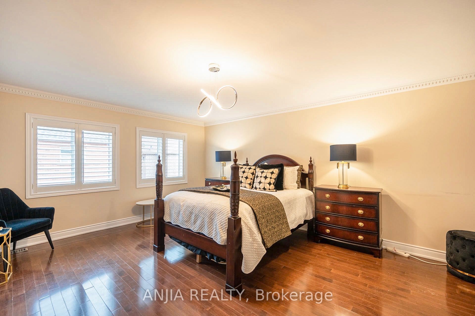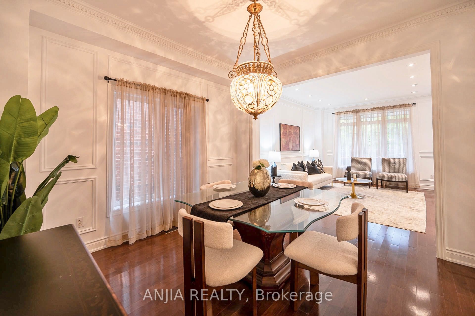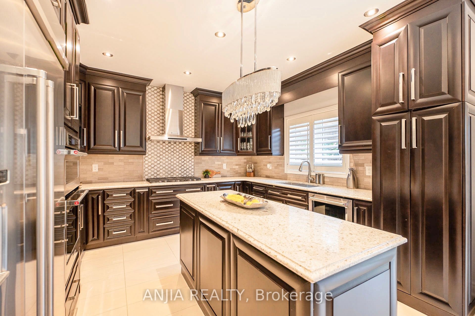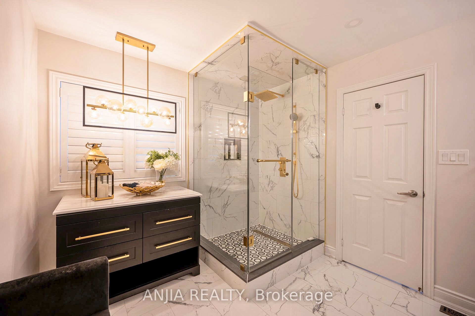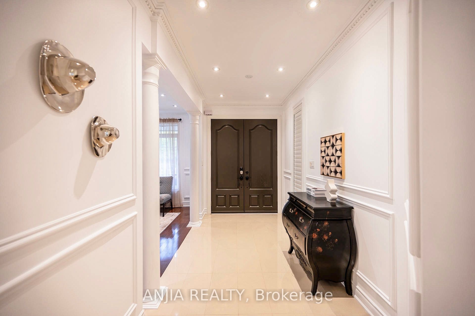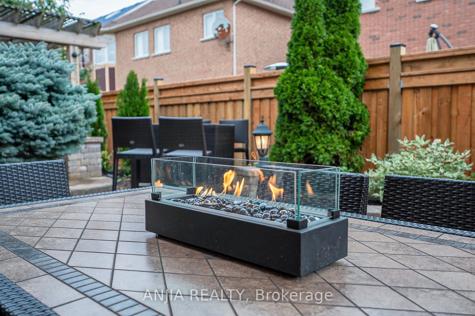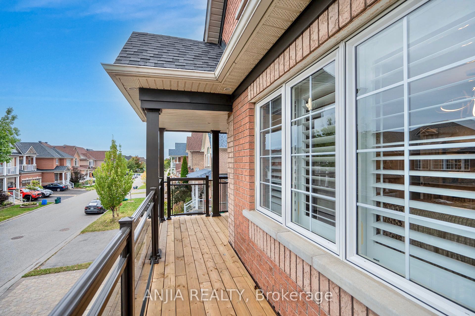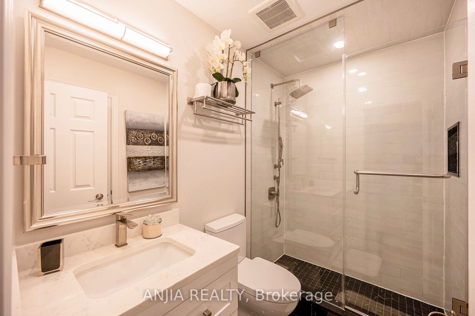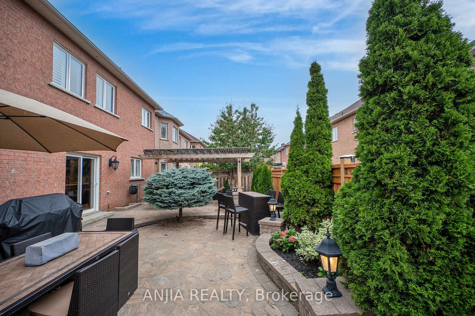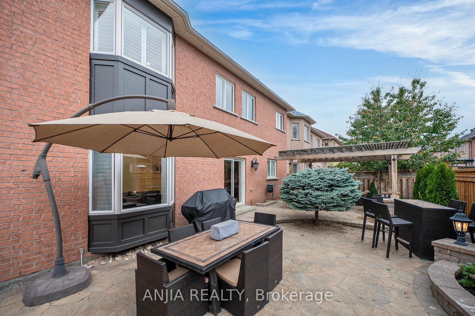$1,888,000
Available - For Sale
Listing ID: N9382016
11 Ayhart St , Markham, L6E 1H7, Ontario
| *$$$ Spent On The House* Wow!! Step Into This Amazing Double Garage Detached House Nestled In Well-Known Wismer Community. New RoofShingles, New Garage Door, New Front Door And Glass Railing. Upgraded Lights Fixtures, Pot Lights Throughout Main & 2nd Floor. Open ConceptResidence With 4 Bed, 4 Baths, 2+4 Parking. Comfort Living Room Combined With Dinning Room. Family-Sized Kitchen With Upgraded GraniteCountertop, Central Island, Ceramic Backsplash, Built In Appliances, Built In Spice Rack And Built In Drawer Garbage Bin. Cozy Family RoomContains California Shutter, The Room Keeps Shining During Daytime. Spacious Master Bedroom With 5pc Ensuite Bathroom And W/I Closet.2nd, 3rd And 4th Bedrooms Contain Separate Closet. All Bedrooms Are In Good Size. All Bathrooms Renovated Recently, Upstairs BathroomsHave Smart Toilets And Italian Fixtures. * Interlocking In Backyard & Custom Built Pergola * Walking Distance To Mount Joy Go Station, Parks,Schools, Restaurants & Shops, Minutes To Hospital, 407 & Major Hwy. High Demand Wismer Public/Sam Chapman French Immersion/Bur OakSecondary High School. Close To Park, Schools, Public Transport, Plazas And All Amenities. Schedule A Viewing Today! |
| Extras: New Garage Door (2022) New Front Door (2022) AC (2021) Roof (2020) |
| Price | $1,888,000 |
| Taxes: | $6351.96 |
| Address: | 11 Ayhart St , Markham, L6E 1H7, Ontario |
| Lot Size: | 44.99 x 84.56 (Feet) |
| Directions/Cross Streets: | Mccowan/Bur Oak |
| Rooms: | 9 |
| Bedrooms: | 4 |
| Bedrooms +: | |
| Kitchens: | 1 |
| Family Room: | Y |
| Basement: | Unfinished |
| Property Type: | Detached |
| Style: | 2 1/2 Storey |
| Exterior: | Brick |
| Garage Type: | Attached |
| (Parking/)Drive: | Private |
| Drive Parking Spaces: | 4 |
| Pool: | None |
| Fireplace/Stove: | N |
| Heat Source: | Gas |
| Heat Type: | Forced Air |
| Central Air Conditioning: | Central Air |
| Sewers: | Sewers |
| Water: | Municipal |
$
%
Years
This calculator is for demonstration purposes only. Always consult a professional
financial advisor before making personal financial decisions.
| Although the information displayed is believed to be accurate, no warranties or representations are made of any kind. |
| ANJIA REALTY |
|
|

Dir:
6472970699
Bus:
905-783-1000
| Book Showing | Email a Friend |
Jump To:
At a Glance:
| Type: | Freehold - Detached |
| Area: | York |
| Municipality: | Markham |
| Neighbourhood: | Wismer |
| Style: | 2 1/2 Storey |
| Lot Size: | 44.99 x 84.56(Feet) |
| Tax: | $6,351.96 |
| Beds: | 4 |
| Baths: | 4 |
| Fireplace: | N |
| Pool: | None |
Locatin Map:
Payment Calculator:

