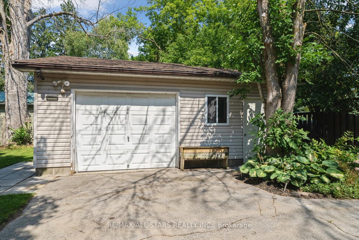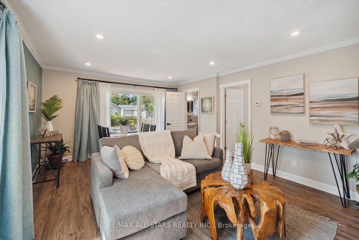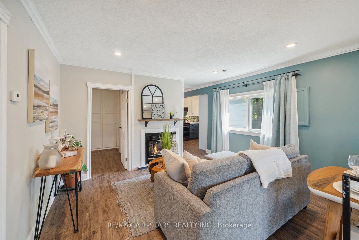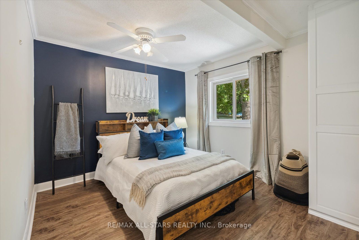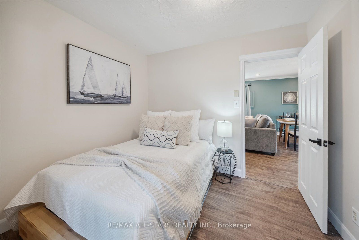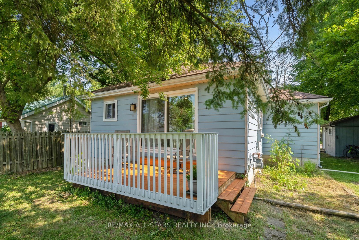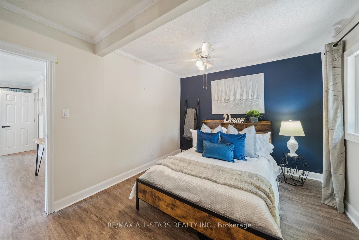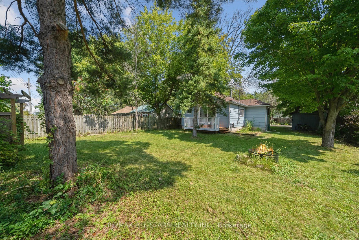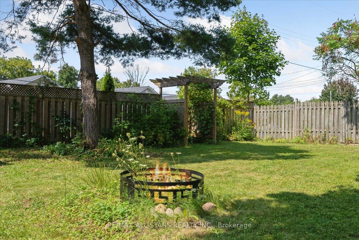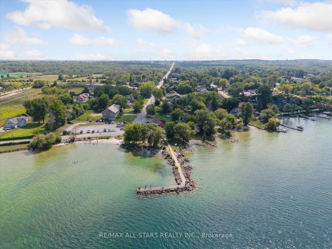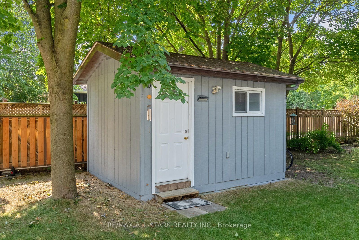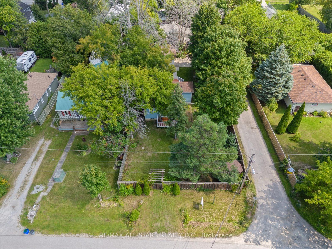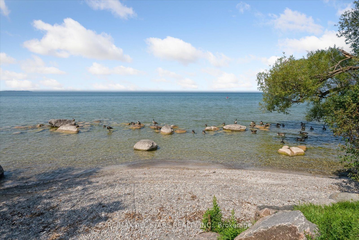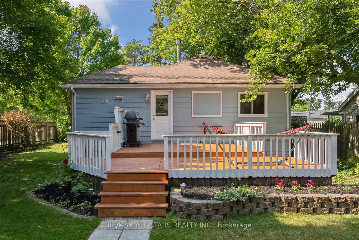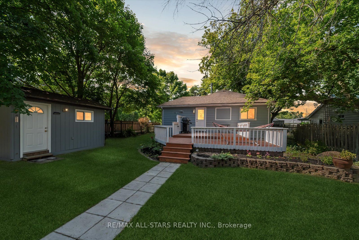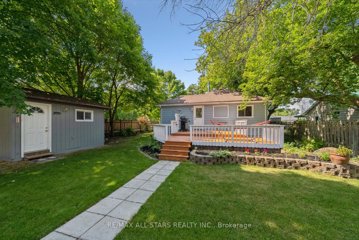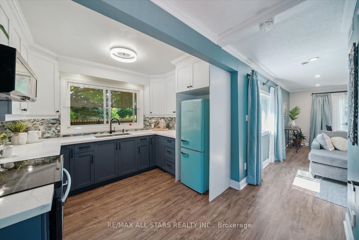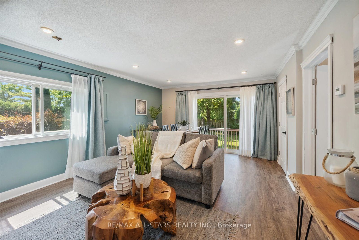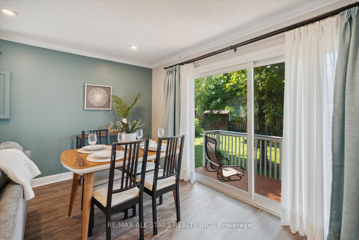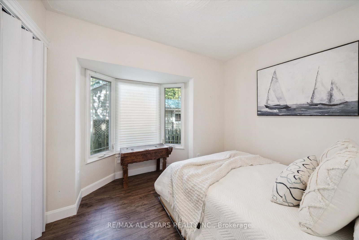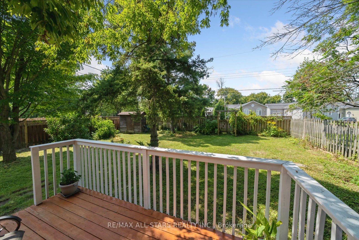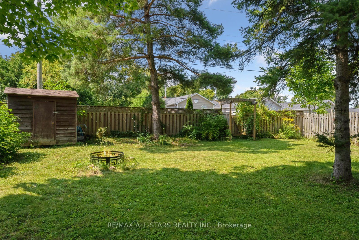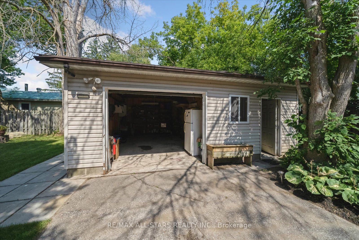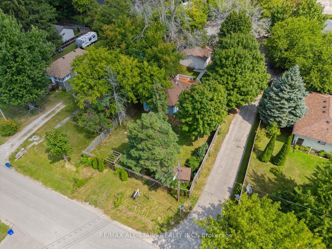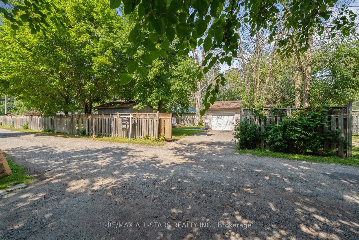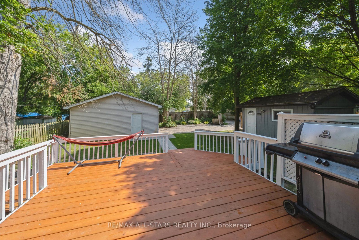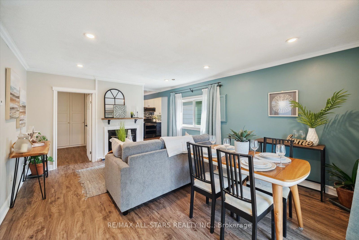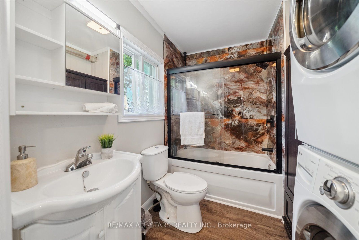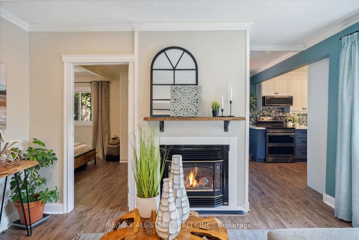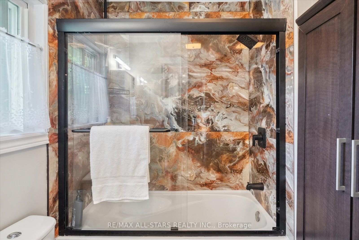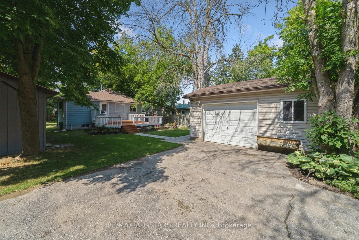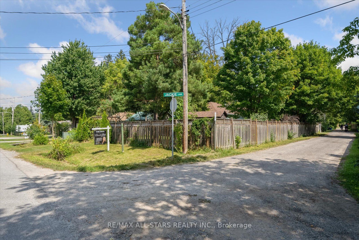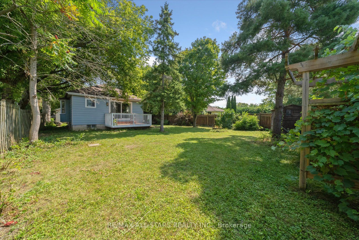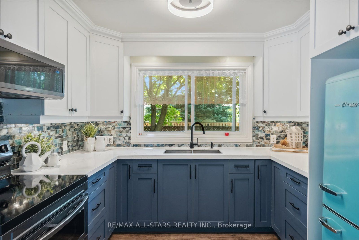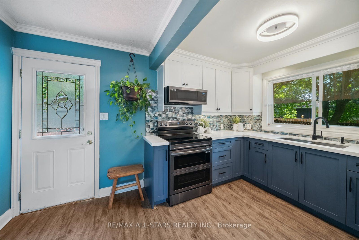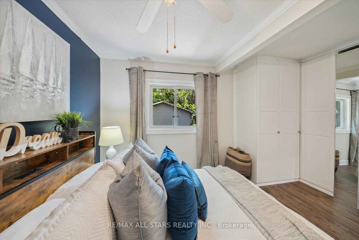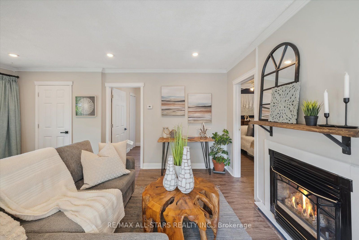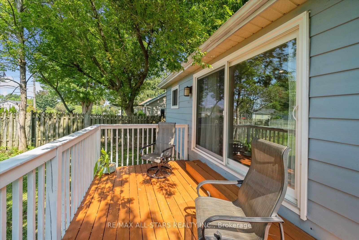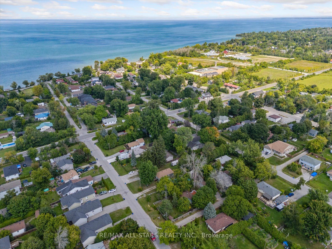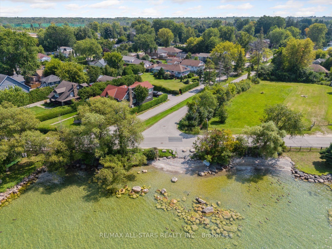$689,900
Available - For Sale
Listing ID: N9362993
787 Churchill Lane , Georgina, L0E 1S0, Ontario
| Gorgeous 60x150Ft Premium Corner Property With Private Gated Entrance Features An Attractive & Modernized Open Concept Design 2 Bedroom Bungalow Plus A Spacious Detached Garage W/Workshop & An Insulated Bunkie/Workshop That Is Complete With Hydro! Newly Updated Elegant Custom Kitchen With Quartz Countertops, Vibrant New Backsplash & Fabulous Updated Appliances Including Smart Double Oven. Newly Renovated 4 Pc Bath With Mosaic Porcelain, Walk-Out From The Sun-Filled Dining Room Through A Large 9 Foot Slider To A Peaceful & Inviting Front Deck Overlooking Picturesque & Very Private & Peaceful Nature Lovers Paradise Ideal For Enjoying Georgina's Gorgeous Westerly Sunsets & Also Features A Delightful 2-Tier Deck Perfect For Entertaining & Is Just Steps To The Sandy Shores Of Beautiful Lake Simcoe's Most Desirable Beaches! *Can Convert Closet Back Into 2 Pc Bath, Plumbing Still Present To Re-Create 2nd Bath* Plenty Of Versatility Here W/Room For A Variety Of Potential Expansions. Nestled In A Quiet Family Friendly Lakeside Community, Close To Walking Trails, Amenities, Golf, Marina's & More, W/Easy Commuter Access Via Hwy 404! **** https://787ChurchillLn.com/idx For Floor Plans, Video & All Photos! **** |
| Extras: Heated Crawl Space. 200 Amp Breaker Panel. Hydro From Bunkie Also Used For Electric Gate. Detached Garage Currently Used As Half Garage Half Workshop & Bunky As Studio/Workshop. Natural Gas & Town Serviced.--> https://787ChurchillLn.com/idx |
| Price | $689,900 |
| Taxes: | $3988.47 |
| Address: | 787 Churchill Lane , Georgina, L0E 1S0, Ontario |
| Lot Size: | 60.00 x 150.00 (Feet) |
| Directions/Cross Streets: | Metro Rd N/Jackie Lane |
| Rooms: | 5 |
| Bedrooms: | 2 |
| Bedrooms +: | |
| Kitchens: | 1 |
| Family Room: | N |
| Basement: | Crawl Space |
| Property Type: | Detached |
| Style: | Bungalow |
| Exterior: | Vinyl Siding |
| Garage Type: | Detached |
| (Parking/)Drive: | Pvt Double |
| Drive Parking Spaces: | 4 |
| Pool: | None |
| Other Structures: | Garden Shed, Workshop |
| Approximatly Square Footage: | 700-1100 |
| Property Features: | Beach, Fenced Yard, Golf, Lake Access, Marina, Park |
| Fireplace/Stove: | Y |
| Heat Source: | Gas |
| Heat Type: | Other |
| Central Air Conditioning: | None |
| Laundry Level: | Main |
| Sewers: | Sewers |
| Water: | Municipal |
| Utilities-Cable: | Y |
| Utilities-Hydro: | Y |
| Utilities-Gas: | Y |
| Utilities-Telephone: | Y |
$
%
Years
This calculator is for demonstration purposes only. Always consult a professional
financial advisor before making personal financial decisions.
| Although the information displayed is believed to be accurate, no warranties or representations are made of any kind. |
| RE/MAX ALL-STARS REALTY INC. |
|
|

Dir:
6472970699
Bus:
905-783-1000
| Virtual Tour | Book Showing | Email a Friend |
Jump To:
At a Glance:
| Type: | Freehold - Detached |
| Area: | York |
| Municipality: | Georgina |
| Neighbourhood: | Historic Lakeshore Communities |
| Style: | Bungalow |
| Lot Size: | 60.00 x 150.00(Feet) |
| Tax: | $3,988.47 |
| Beds: | 2 |
| Baths: | 1 |
| Fireplace: | Y |
| Pool: | None |
Locatin Map:
Payment Calculator:

