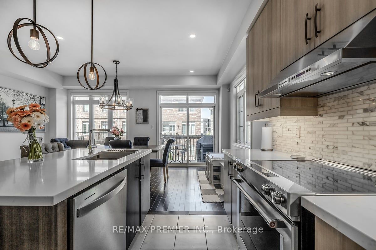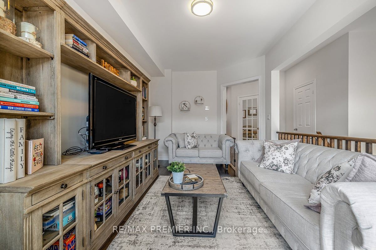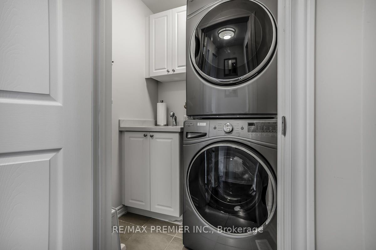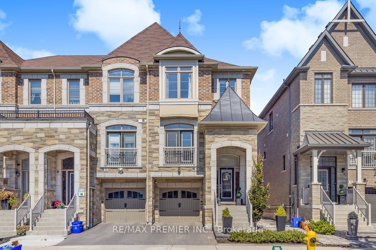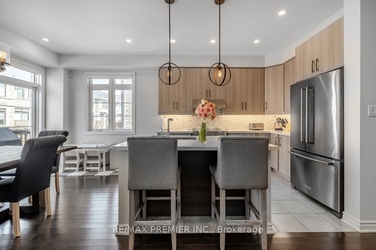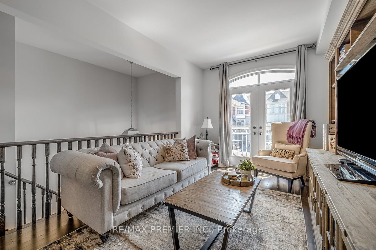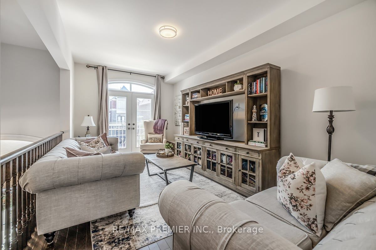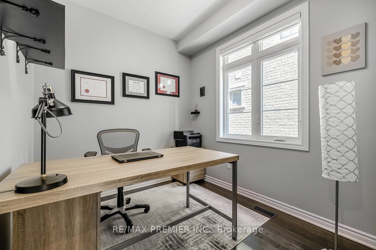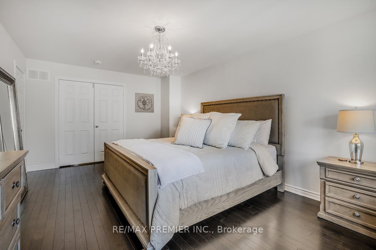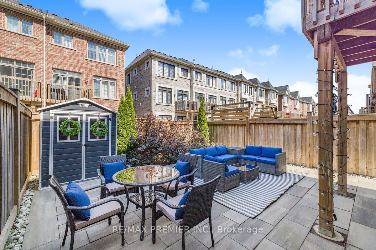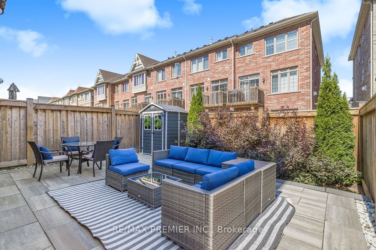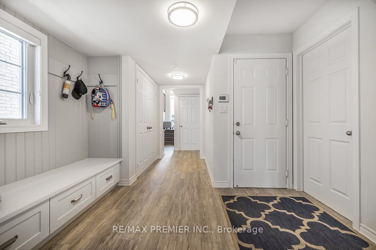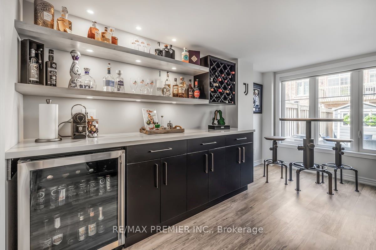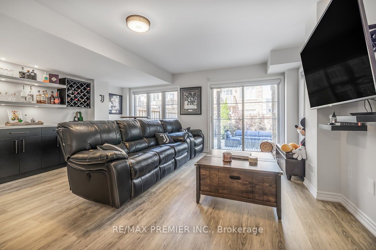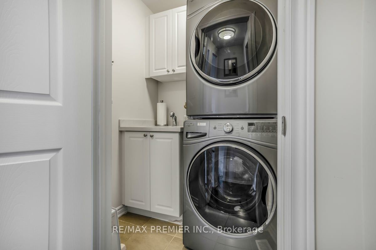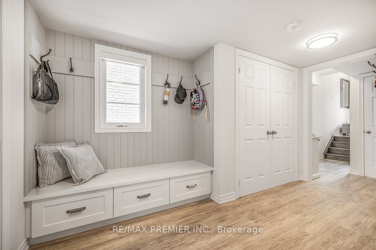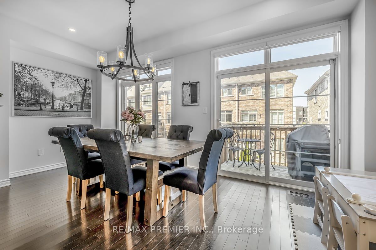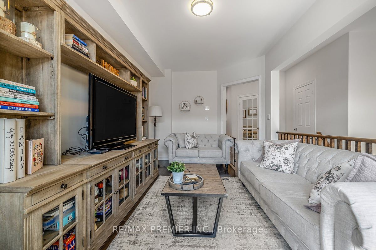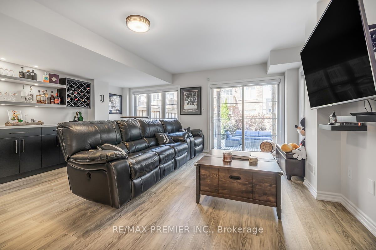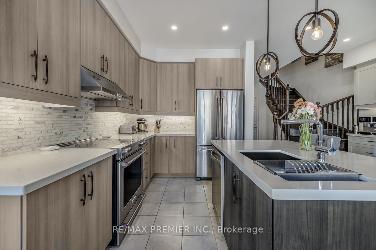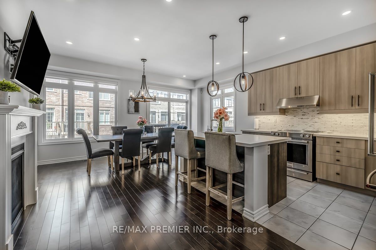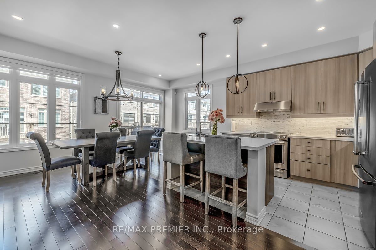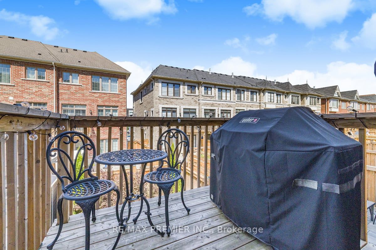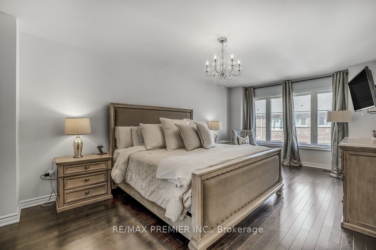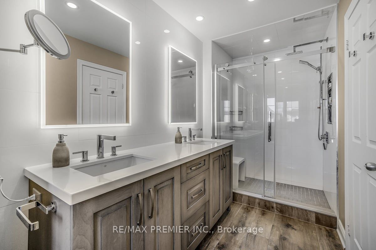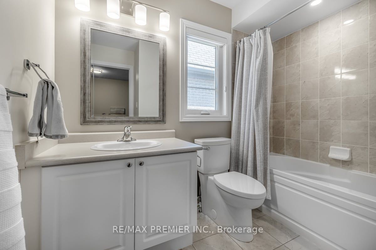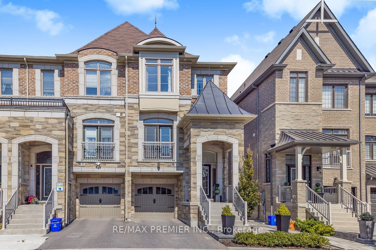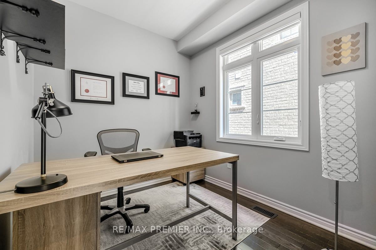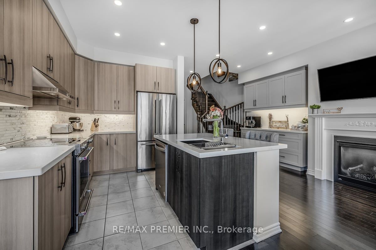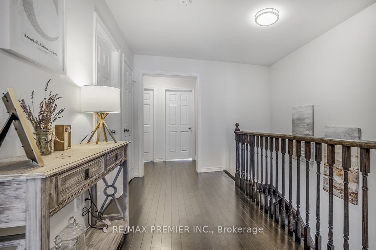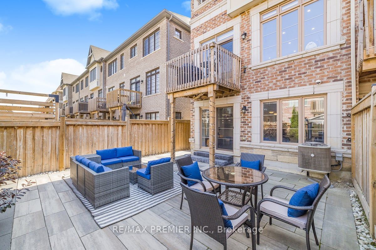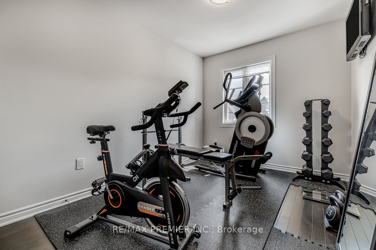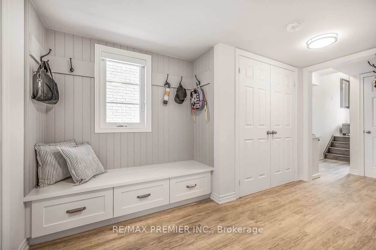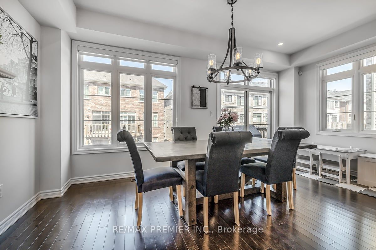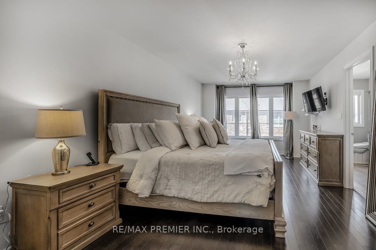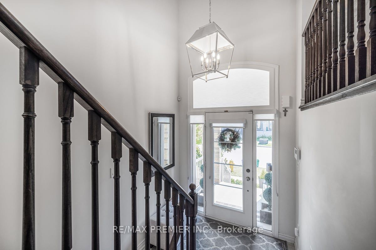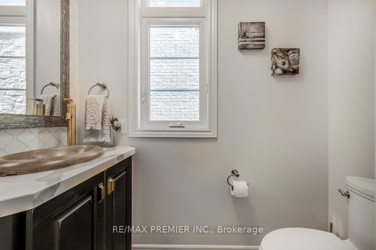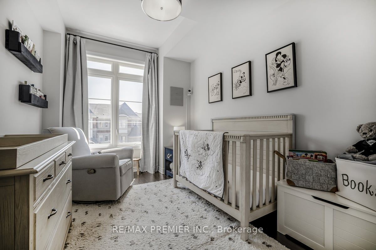$1,299,000
Available - For Sale
Listing ID: N9303315
74 Farooq Blvd , Vaughan, L4H 4P3, Ontario
| Elegant Executive End Unit Town Home Nestled In A Family Friendly Community That Exemplifies Luxury Living. Southerly Exposure For Plenty Of Natural Light. 9 Ft Ceilings On The Main Floor With Upgraded Lighting & Pot Lights Inside & Out. Kitchen Features A Custom Backsplash & Caesarstone Countertops, Convenient Espresso Bar Just Off Of The Breakfast Island That Adds Cabinetry & Counter Space. Convenient Main Floor Office & Hardwood Flooring On Main Floor & Upper Level With A Chic & Durable Vinyl In The Lower Level. Large Primary Bedroom With Wall To Wall Window, Walk-In Closet With Custom Shelving & Ensuite Bathroom That Features Glass Shower Doors, Custom Wood Cabinetry, Comfort Height Toilet With Bidet Seat & Specialized Mirror Lights. The Lower Level Continues To Impress With A Walk-In From The Garage, Large Rec Room With A Built-In Bar & Shelving, 2-pc Bath For Guests & A Walk-Out To A Fully Landscaped & Fenced Yard That Makes For The Perfect Entertaining Space. |
| Extras: S/S KitchenAid Stove & Rangehood, S/S KitchenAid Fridge, S/S Whirlpool Dishwasher, S/S Stacked Whirlpool Washer + Dryer. All Existing Window Coverings, Hard Wired For Alarm, 2 Cameras + Ring Doorbell Camera & Smart Thermostat. |
| Price | $1,299,000 |
| Taxes: | $4864.95 |
| Address: | 74 Farooq Blvd , Vaughan, L4H 4P3, Ontario |
| Lot Size: | 23.48 x 91.46 (Feet) |
| Acreage: | < .50 |
| Directions/Cross Streets: | Weston / Major Mackenzie |
| Rooms: | 7 |
| Rooms +: | 1 |
| Bedrooms: | 3 |
| Bedrooms +: | 1 |
| Kitchens: | 0 |
| Family Room: | N |
| Basement: | Fin W/O |
| Approximatly Age: | 6-15 |
| Property Type: | Att/Row/Twnhouse |
| Style: | 3-Storey |
| Exterior: | Brick, Stone |
| Garage Type: | Built-In |
| (Parking/)Drive: | Mutual |
| Drive Parking Spaces: | 1 |
| Pool: | None |
| Other Structures: | Garden Shed |
| Approximatly Age: | 6-15 |
| Approximatly Square Footage: | 2500-3000 |
| Property Features: | Fenced Yard, Hospital, Park, Public Transit, School |
| Fireplace/Stove: | Y |
| Heat Source: | Gas |
| Heat Type: | Forced Air |
| Central Air Conditioning: | Central Air |
| Laundry Level: | Upper |
| Elevator Lift: | N |
| Sewers: | Sewers |
| Water: | Municipal |
| Utilities-Cable: | Y |
| Utilities-Hydro: | Y |
| Utilities-Gas: | Y |
| Utilities-Telephone: | Y |
$
%
Years
This calculator is for demonstration purposes only. Always consult a professional
financial advisor before making personal financial decisions.
| Although the information displayed is believed to be accurate, no warranties or representations are made of any kind. |
| RE/MAX PREMIER INC. |
|
|

Dir:
6472970699
Bus:
905-783-1000
| Book Showing | Email a Friend |
Jump To:
At a Glance:
| Type: | Freehold - Att/Row/Twnhouse |
| Area: | York |
| Municipality: | Vaughan |
| Neighbourhood: | Vellore Village |
| Style: | 3-Storey |
| Lot Size: | 23.48 x 91.46(Feet) |
| Approximate Age: | 6-15 |
| Tax: | $4,864.95 |
| Beds: | 3+1 |
| Baths: | 4 |
| Fireplace: | Y |
| Pool: | None |
Locatin Map:
Payment Calculator:

