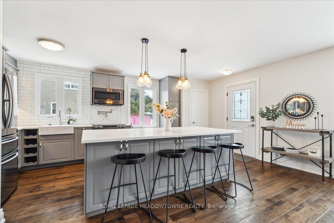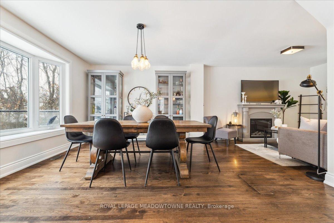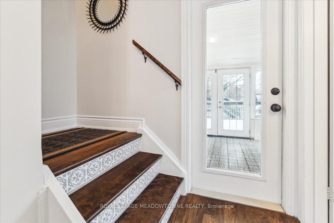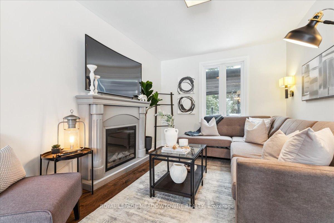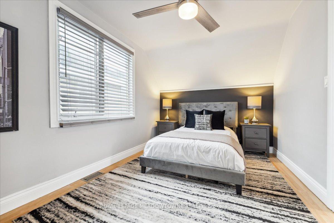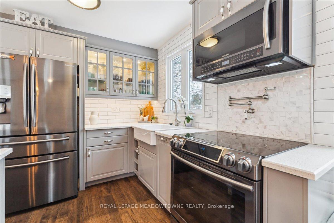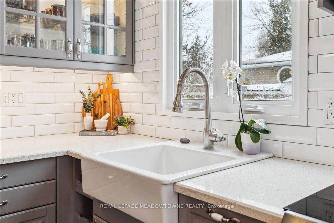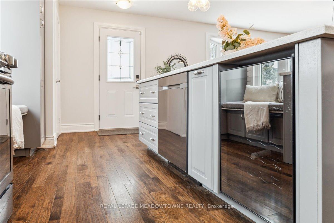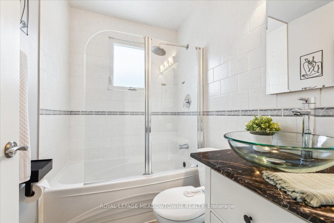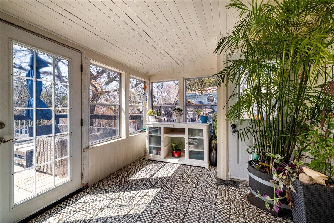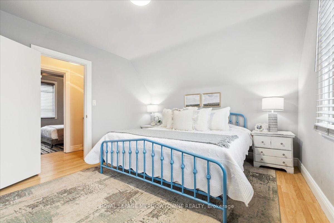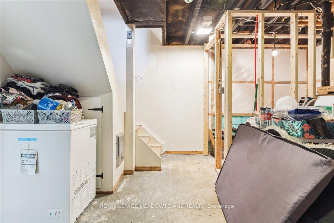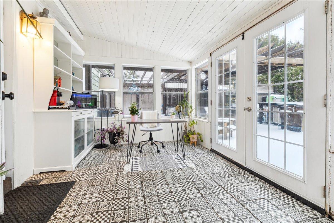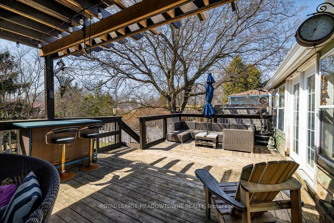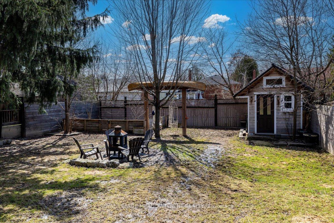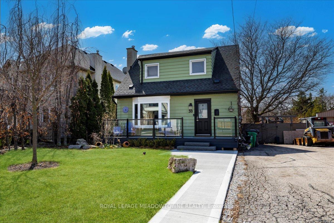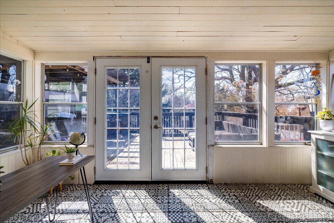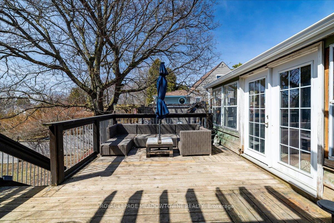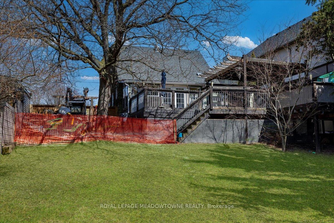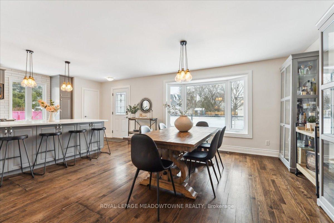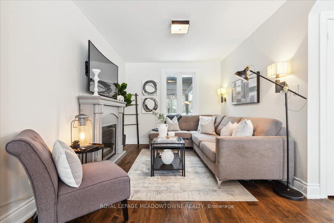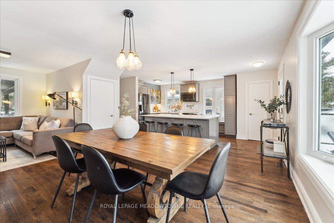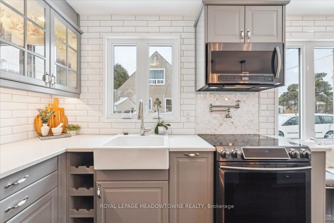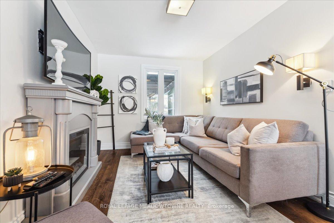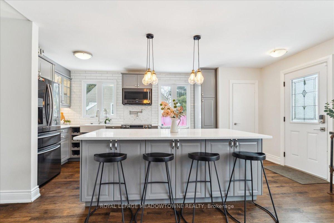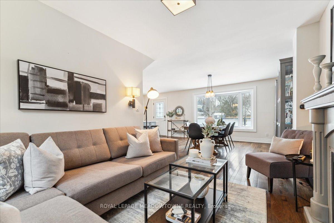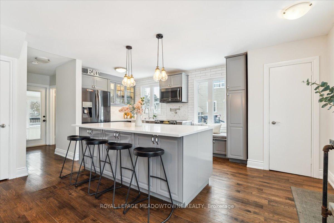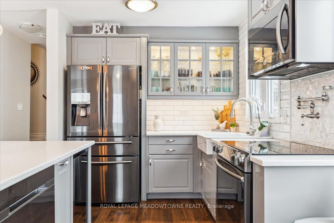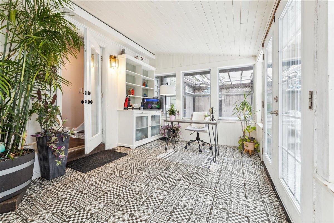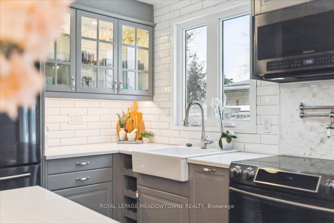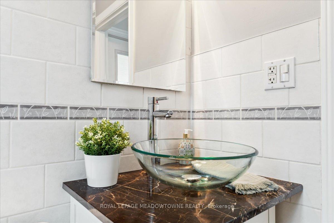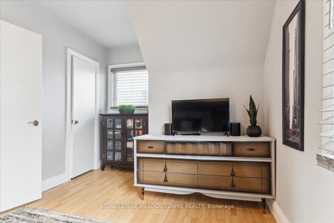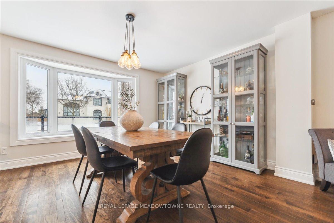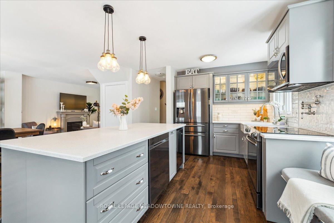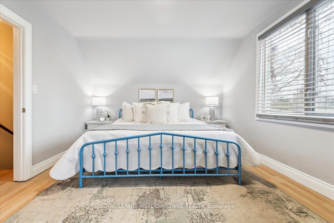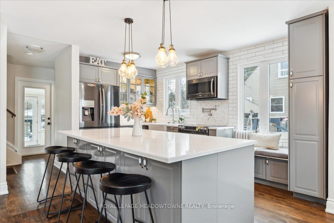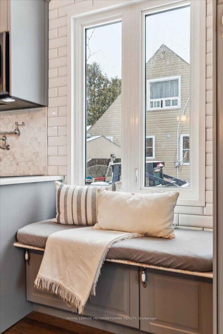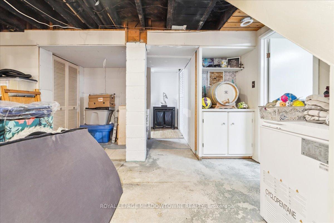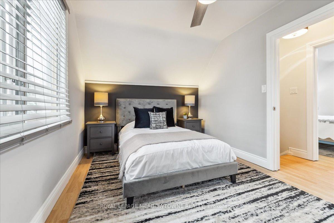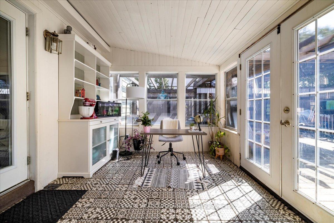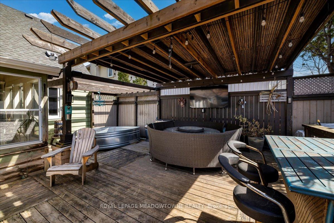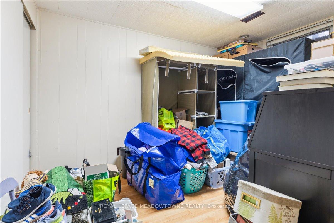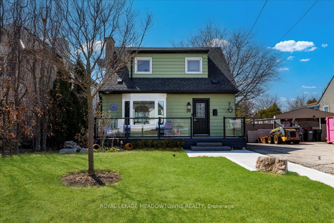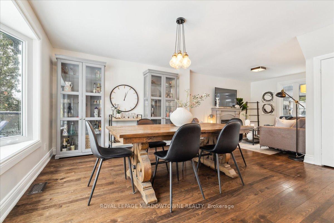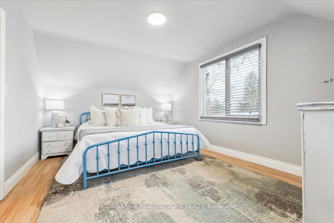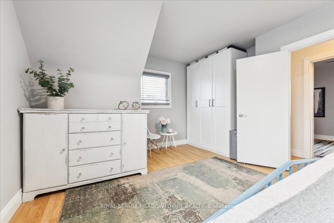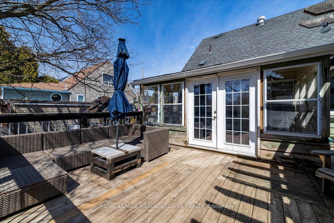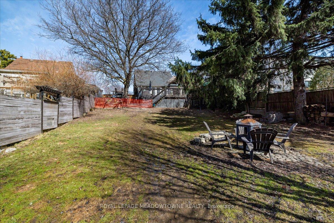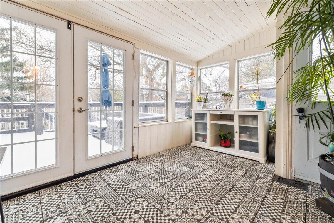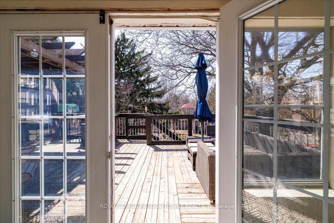$1,190,000
Available - For Sale
Listing ID: W12061840
30 Earl Stre , Mississauga, L5M 1N7, Peel
| Welcome to this charming property located in the heart of the highly desirable Streetsville community. This mid-century, 1 story, two bedroom home, is nestled on a huge 50 x 160 lot. Relax with a warm beverage on a spacious front porch, surrounded by mature trees and greenery, and gaze out onto the quiet street. Head indoors to a stylish chefs kitchen, complete with a massive quartz countertop ideal for prep work, or serving guests. This homes contemporary design perfectly compliments its mid-century roots, and is ideal for entertaining. The adjacent, open concept dining room provides for additional space to connect with family and guests. A cozy living room offers a retreat from the stresses of the day, or to relax after a meal. Towards the back of the house, youll find an elegantly appointed 4 piece washroom, and a 3 season sunroom seamlessly connecting to the outdoors. Step out onto an expansive private back deck, perfect for larger gatherings, or a good book, on summer evenings. The wooded backyard has plenty of room for play. Relax under the stars and roast marshmallows over an open flame.The basement is a blank canvas just waiting for its new owners to leave their mark. And a rough-in for a second bathroom is already complete. Upstairs, find two quiet and cozy bedrooms.Ideally located within walking distance to shops, restaurants, and cafes. Close proximity to Streetsville GO Station, Hwy 401/403/407. This property could also be a developer's dream. Don't let this gem slip through your fingers. Book a showing today! |
| Price | $1,190,000 |
| Taxes: | $5689.00 |
| Assessment Year: | 2024 |
| Occupancy: | Owner |
| Address: | 30 Earl Stre , Mississauga, L5M 1N7, Peel |
| Directions/Cross Streets: | Queen St S & Britannia Rd W |
| Rooms: | 7 |
| Bedrooms: | 2 |
| Bedrooms +: | 1 |
| Family Room: | F |
| Basement: | Partially Fi |
| Level/Floor | Room | Length(ft) | Width(ft) | Descriptions | |
| Room 1 | Ground | Kitchen | 11.84 | 18.53 | |
| Room 2 | Ground | Bathroom | 6.33 | 5.08 | |
| Room 3 | Ground | Sunroom | 15.19 | 9.61 | |
| Room 4 | Ground | Living Ro | 12.76 | 13.61 | |
| Room 5 | Ground | Dining Ro | 12.76 | 10.33 | |
| Room 6 | Second | Primary B | 12.69 | 17.35 | |
| Room 7 | Second | Bedroom 2 | 9.09 | 13.12 |
| Washroom Type | No. of Pieces | Level |
| Washroom Type 1 | 4 | Main |
| Washroom Type 2 | 0 | |
| Washroom Type 3 | 0 | |
| Washroom Type 4 | 0 | |
| Washroom Type 5 | 0 | |
| Washroom Type 6 | 4 | Main |
| Washroom Type 7 | 0 | |
| Washroom Type 8 | 0 | |
| Washroom Type 9 | 0 | |
| Washroom Type 10 | 0 | |
| Washroom Type 11 | 4 | Main |
| Washroom Type 12 | 0 | |
| Washroom Type 13 | 0 | |
| Washroom Type 14 | 0 | |
| Washroom Type 15 | 0 |
| Total Area: | 0.00 |
| Approximatly Age: | 51-99 |
| Property Type: | Detached |
| Style: | 1 1/2 Storey |
| Exterior: | Vinyl Siding |
| Garage Type: | None |
| Drive Parking Spaces: | 6 |
| Pool: | Other |
| Other Structures: | Garden Shed |
| Approximatly Age: | 51-99 |
| Approximatly Square Footage: | 700-1100 |
| Property Features: | Park, Public Transit |
| CAC Included: | N |
| Water Included: | N |
| Cabel TV Included: | N |
| Common Elements Included: | N |
| Heat Included: | N |
| Parking Included: | N |
| Condo Tax Included: | N |
| Building Insurance Included: | N |
| Fireplace/Stove: | N |
| Heat Type: | Forced Air |
| Central Air Conditioning: | Central Air |
| Central Vac: | N |
| Laundry Level: | Syste |
| Ensuite Laundry: | F |
| Sewers: | Sewer |
$
%
Years
This calculator is for demonstration purposes only. Always consult a professional
financial advisor before making personal financial decisions.
| Although the information displayed is believed to be accurate, no warranties or representations are made of any kind. |
| ROYAL LEPAGE MEADOWTOWNE REALTY |
|
|

Dir:
6472970699
Bus:
905-783-1000
| Virtual Tour | Book Showing | Email a Friend |
Jump To:
At a Glance:
| Type: | Freehold - Detached |
| Area: | Peel |
| Municipality: | Mississauga |
| Neighbourhood: | Streetsville |
| Style: | 1 1/2 Storey |
| Approximate Age: | 51-99 |
| Tax: | $5,689 |
| Beds: | 2+1 |
| Baths: | 1 |
| Fireplace: | N |
| Pool: | Other |
Locatin Map:
Payment Calculator:

