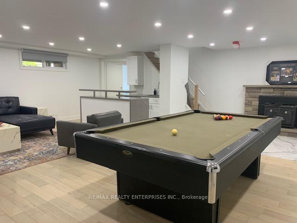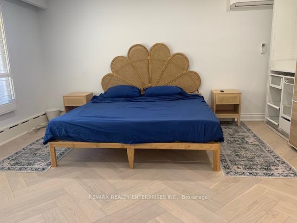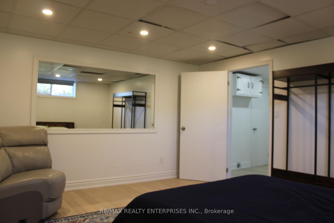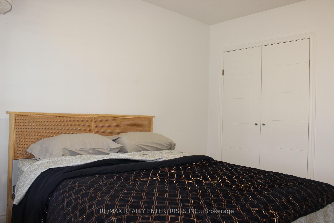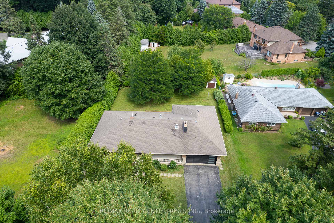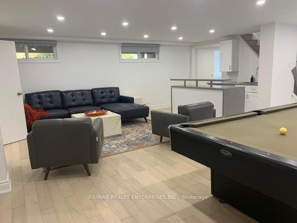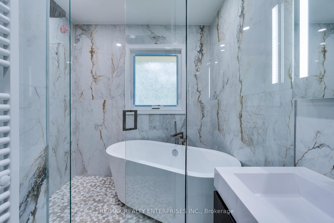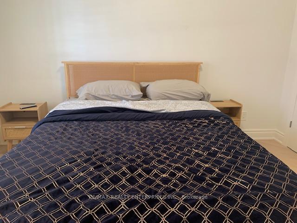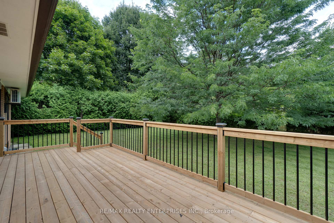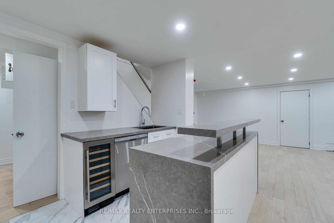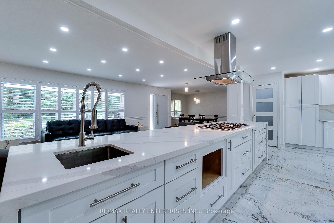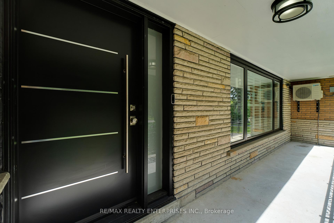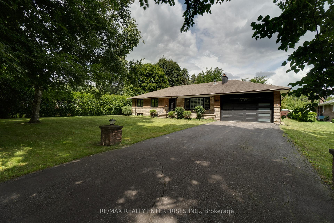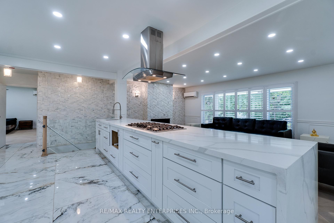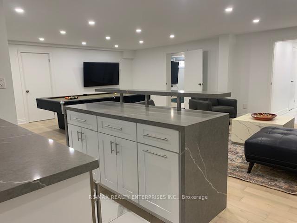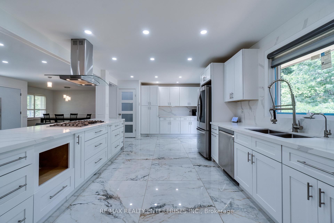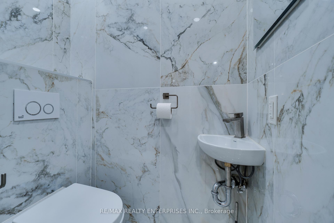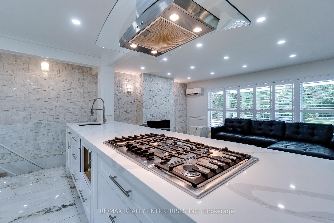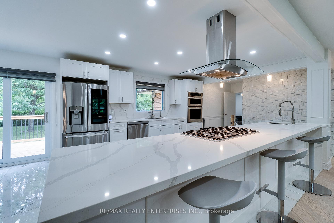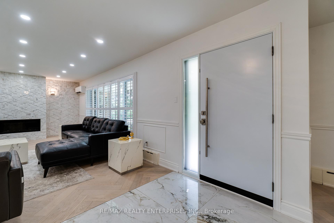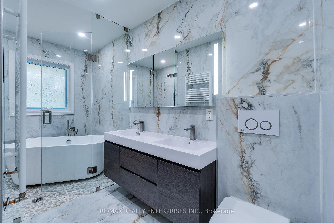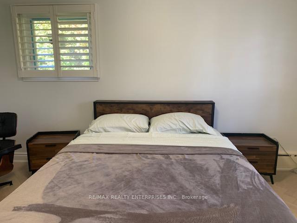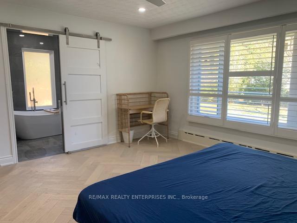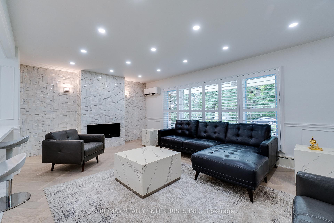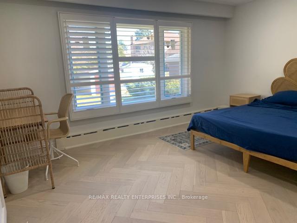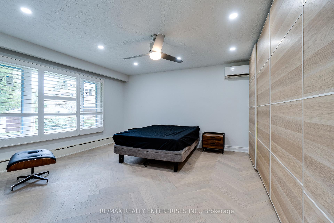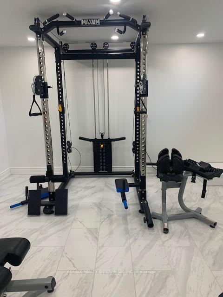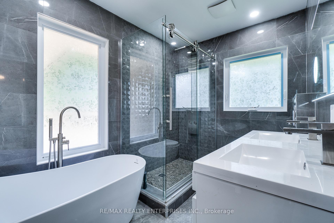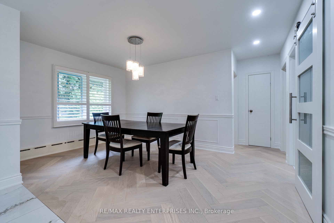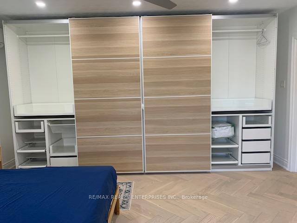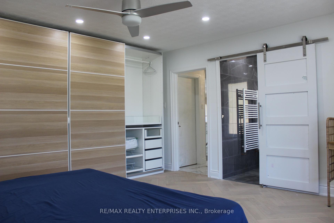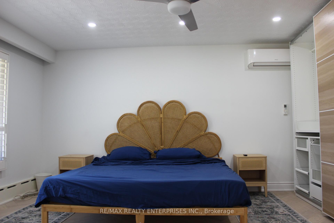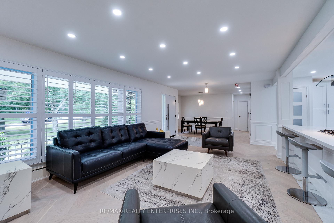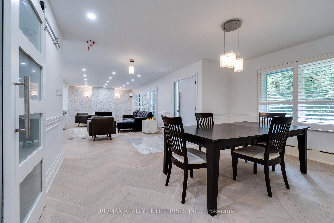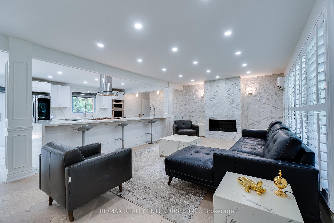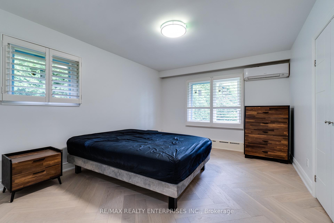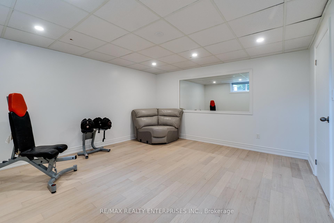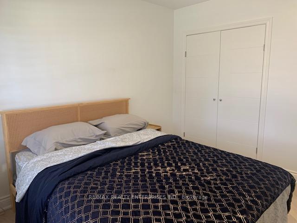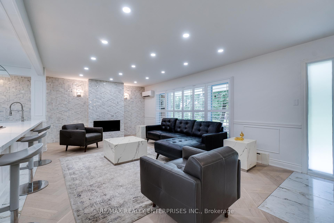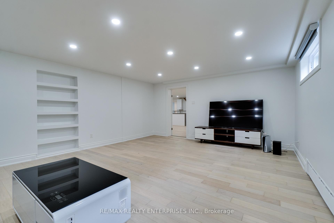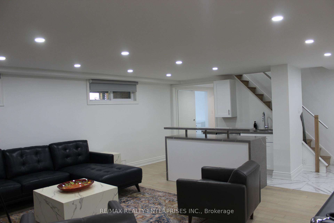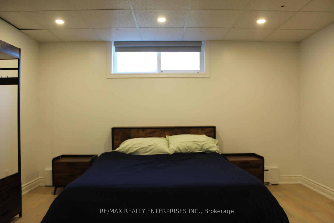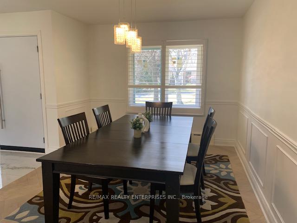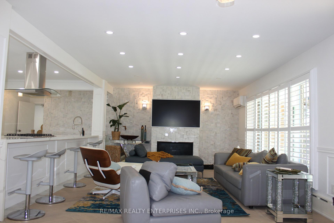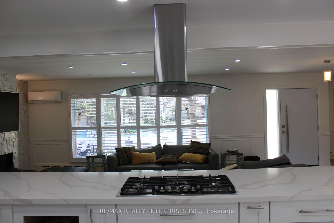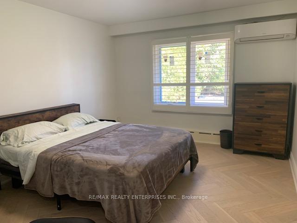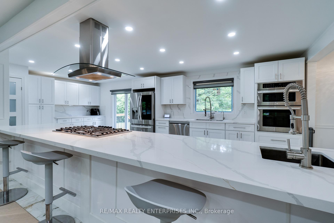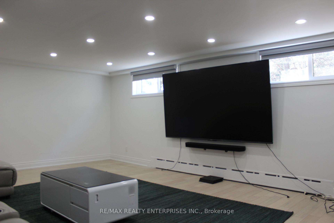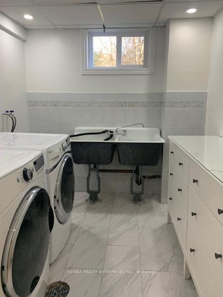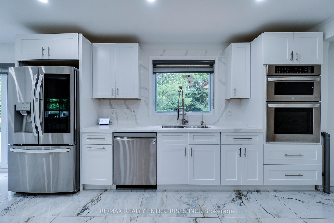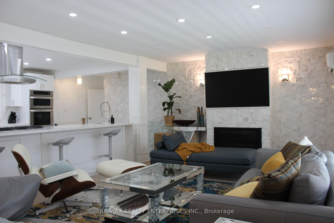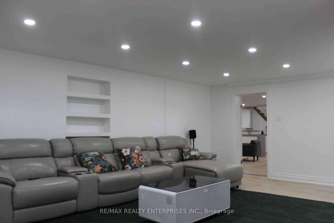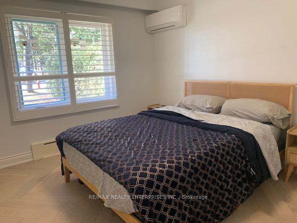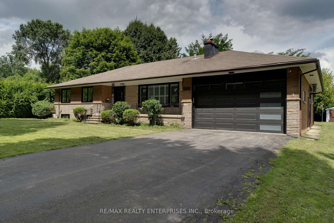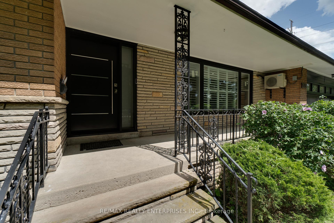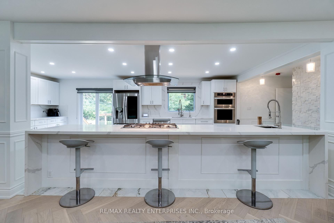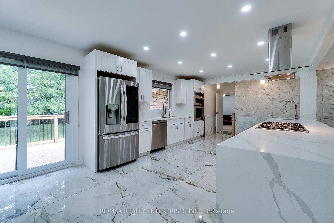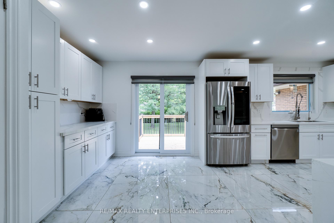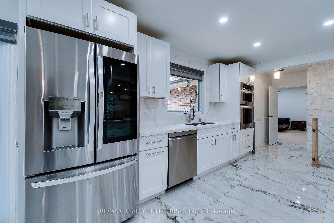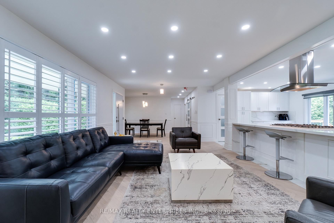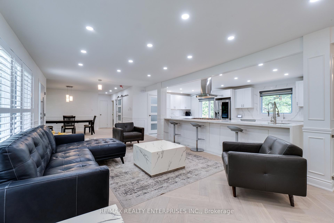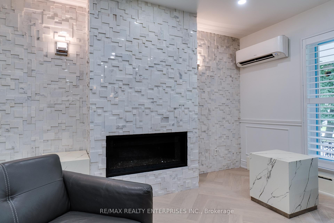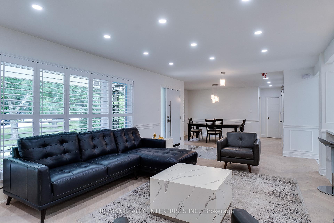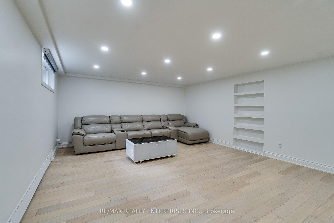$1,999,990
Available - For Sale
Listing ID: W12055829
2037 Lynchmere Aven , Mississauga, L5B 1W7, Peel
| Welcome to this Beautifully Renovated Executive Bungalow, set on a sprawling 90' x 157' lot filled with mature trees in the Prestigious Gordon Woods neighborhood, surrounded by newly Built Multi-Million Dollar Properties. This open-concept home with over 4100 sq ft of living space has been meticulously renovated from top to bottom, sparing no expense. It's Located Near Desirable Schools, Lakefront, Port Credit, And Hwy Access. Many updates, See the Property Featured sheet attached. |
| Price | $1,999,990 |
| Taxes: | $9674.00 |
| Assessment Year: | 2024 |
| Occupancy by: | Vacant |
| Address: | 2037 Lynchmere Aven , Mississauga, L5B 1W7, Peel |
| Acreage: | < .50 |
| Directions/Cross Streets: | Premium Way/Lynchmere Ave |
| Rooms: | 9 |
| Rooms +: | 6 |
| Bedrooms: | 3 |
| Bedrooms +: | 2 |
| Family Room: | F |
| Basement: | Finished |
| Level/Floor | Room | Length(ft) | Width(ft) | Descriptions | |
| Room 1 | Main | Living Ro | 25.39 | 13.19 | Hardwood Floor, Gas Fireplace, Pot Lights |
| Room 2 | Main | Dining Ro | 11.09 | 10 | Hardwood Floor, Open Concept, California Shutters |
| Room 3 | Main | Kitchen | 25.39 | 12.99 | Centre Island, Stainless Steel Appl, W/O To Deck |
| Room 4 | Main | Primary B | 14.1 | 15.81 | Hardwood Floor, 5 Pc Ensuite, Closet Organizers |
| Room 5 | Main | Bedroom 2 | 11.91 | 10.89 | Hardwood Floor, Window, Closet |
| Room 6 | Main | Bedroom 3 | 14.1 | 11.28 | Hardwood Floor, Window, Closet |
| Room 7 | Lower | Bedroom 4 | 14.79 | 13.19 | Hardwood Floor, Window, Closet |
| Room 8 | Lower | Bedroom 5 | 20.99 | 15.19 | Hardwood Floor, Window, Closet |
| Room 9 | Lower | Family Ro | 25.29 | 24.4 | Fireplace, Wet Bar, Hardwood Floor |
| Room 10 | Lower | Workshop | 12.1 | 10.1 | Sump Pump, Pot Lights, Porcelain Floor |
| Washroom Type | No. of Pieces | Level |
| Washroom Type 1 | 5 | Main |
| Washroom Type 2 | 2 | Main |
| Washroom Type 3 | 4 | Lower |
| Washroom Type 4 | 0 | |
| Washroom Type 5 | 0 |
| Total Area: | 0.00 |
| Approximatly Age: | 51-99 |
| Property Type: | Detached |
| Style: | Bungalow |
| Exterior: | Brick |
| Garage Type: | Built-In |
| (Parking/)Drive: | Private Do |
| Drive Parking Spaces: | 10 |
| Park #1 | |
| Parking Type: | Private Do |
| Park #2 | |
| Parking Type: | Private Do |
| Pool: | None |
| Approximatly Age: | 51-99 |
| CAC Included: | N |
| Water Included: | N |
| Cabel TV Included: | N |
| Common Elements Included: | N |
| Heat Included: | N |
| Parking Included: | N |
| Condo Tax Included: | N |
| Building Insurance Included: | N |
| Fireplace/Stove: | Y |
| Heat Type: | Radiant |
| Central Air Conditioning: | Wall Unit(s |
| Central Vac: | N |
| Laundry Level: | Syste |
| Ensuite Laundry: | F |
| Sewers: | Sewer |
$
%
Years
This calculator is for demonstration purposes only. Always consult a professional
financial advisor before making personal financial decisions.
| Although the information displayed is believed to be accurate, no warranties or representations are made of any kind. |
| RE/MAX REALTY ENTERPRISES INC. |
|
|

Dir:
6472970699
Bus:
905-783-1000
| Virtual Tour | Book Showing | Email a Friend |
Jump To:
At a Glance:
| Type: | Freehold - Detached |
| Area: | Peel |
| Municipality: | Mississauga |
| Neighbourhood: | Cooksville |
| Style: | Bungalow |
| Approximate Age: | 51-99 |
| Tax: | $9,674 |
| Beds: | 3+2 |
| Baths: | 4 |
| Fireplace: | Y |
| Pool: | None |
Locatin Map:
Payment Calculator:

