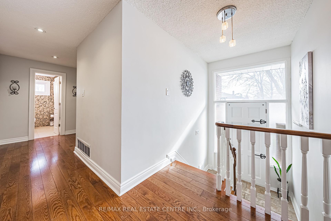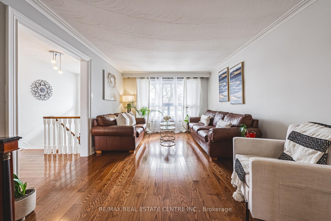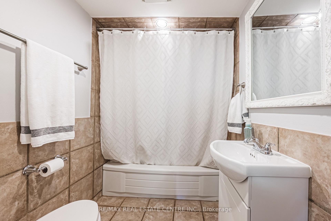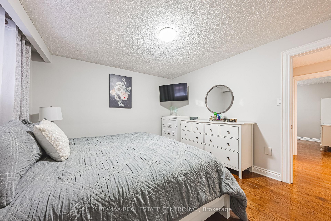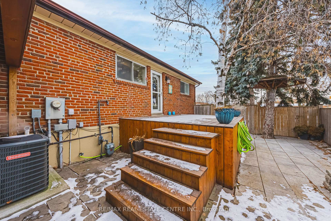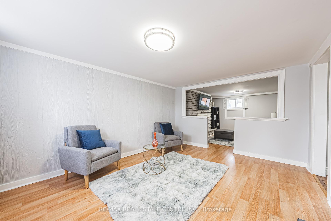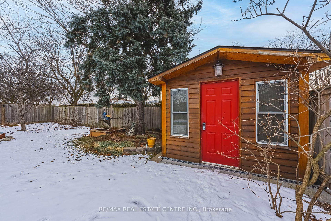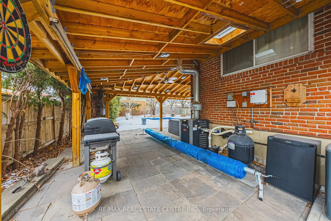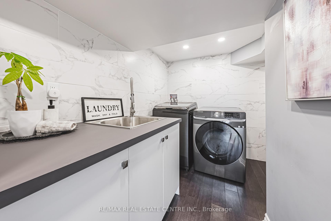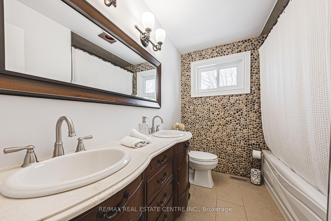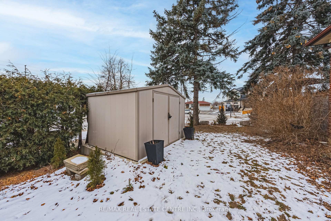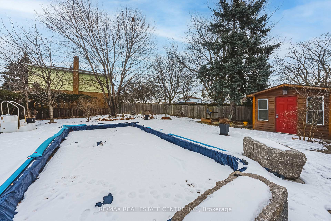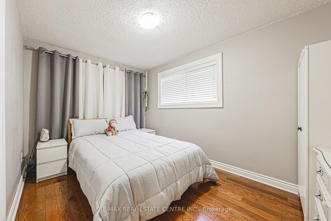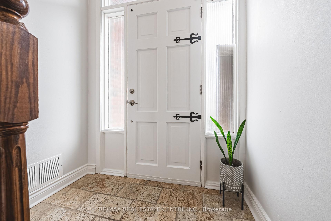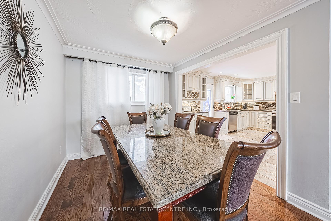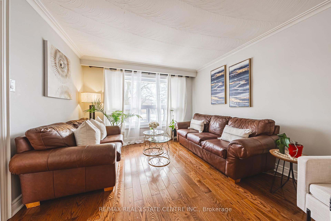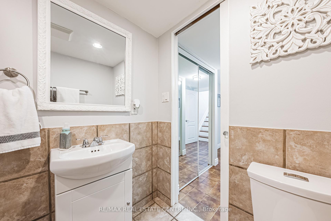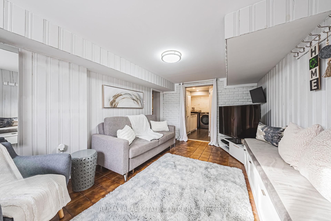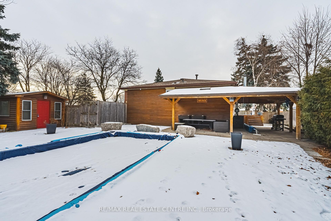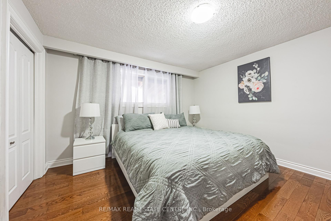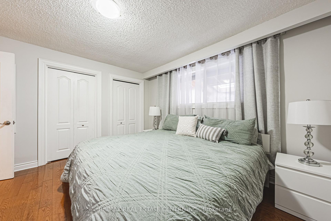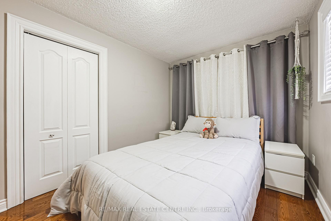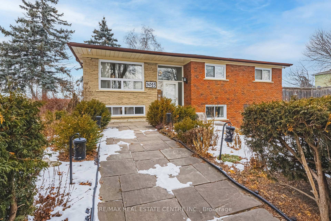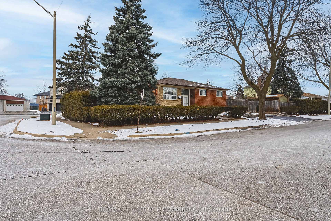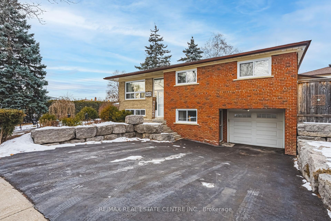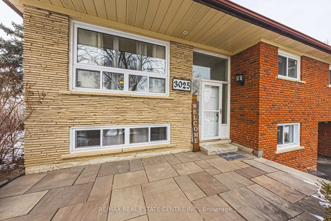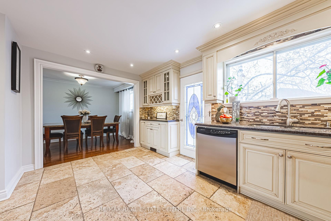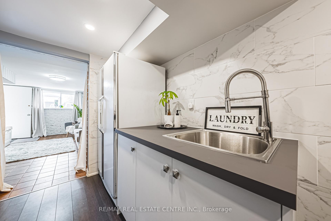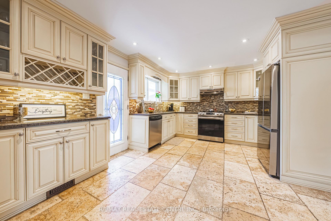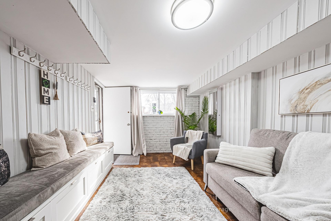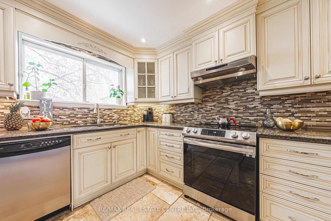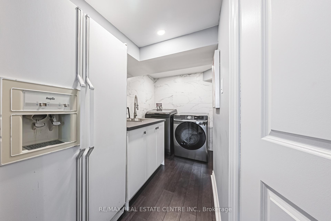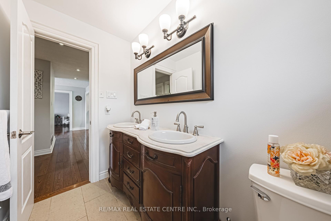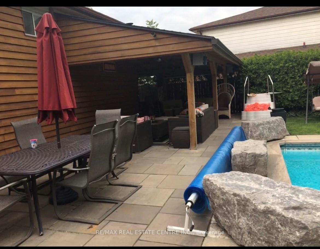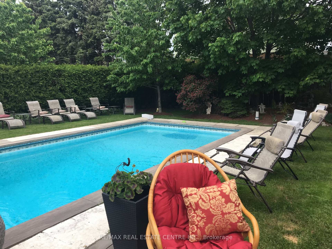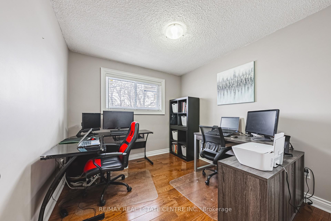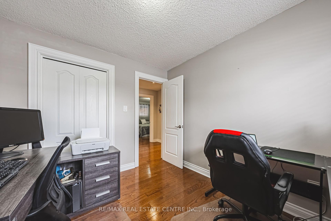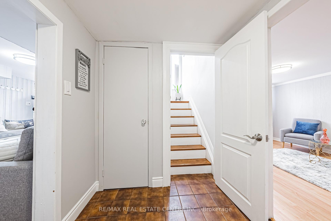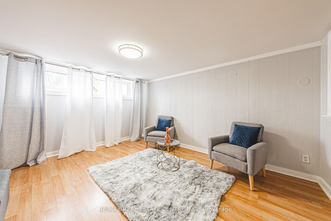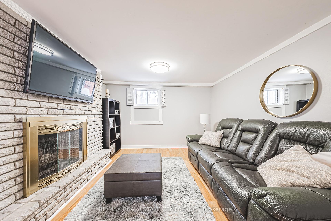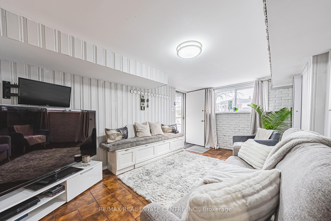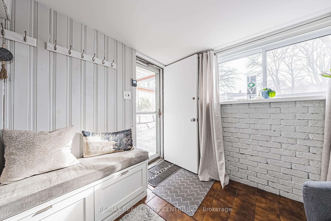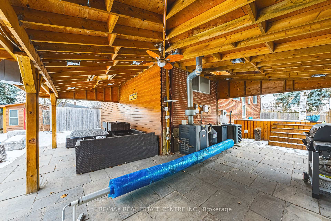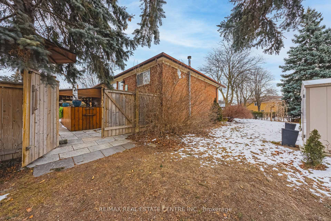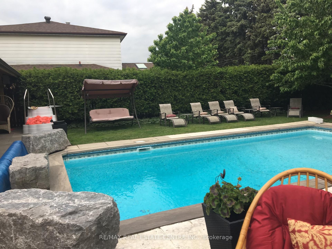$1,099,000
Available - For Sale
Listing ID: W12042273
3025 Ballad Driv , Mississauga, L4T 1Z6, Peel
| This Gorgeous 3+1 Bedroom Raised Bungalow Is Situated On A Premium Corner Lot, Offering Stunning Curb Appeal. Located In A Highly Sought-After Neighborhood, This Home Is A Must-See And A True Entertainer's Delight. It Features A Bright, Spacious, And Welcoming Layout With Hardwood Floors Throughout The Main Floor And The Three Upper Bedrooms. The Updated Kitchen Boasts Granite Countertops, Pot Lights, A Stylish Backsplash, Ceramic Floors, Stainless Steel Appliances, And A Walk-Out To The Deck. Over $100K Has Been Invested In Updates To The Interior, Exterior, Backyard, And Pool. The Exterior Includes A Flagstone Walkway And Front Porch, With Large, Eye-Catching Boulders On Both Sides Of The Expansive Driveway. Flagstone Steps Lead To The Beautifully Landscaped Backyard, Which Offers A Fantastic Retreat With A Generously Sized Pool, Flagstone Patio, And A Fully Covered Entertaining Area. The Professionally Finished Basement Has A Separate Entrance, Providing Ample Space For An In-Law Suite Or Extended Family, With An Ideal Layout For Multiple Uses. This Home Is In An Excellent Location, Backing Onto A Quiet Cul-De-Sac/Dead-End Street And Within Walking Distance To Schools, Shopping, And Transit. It's Just Minutes From Malton GO And Major Highways. Additionally, The Property Boasts Fruit Trees, Including 3 Cherry Trees And 1 Mulberry Tree. Extras Include A Stainless Steel Fridge (2022), Stainless Steel Stove (2023), Stainless Steel Range Hood, Stainless Steel Dishwasher, Basement Fridge, Clothes Washer (2020), Dryer (2023), All Window Coverings, All Electrical Light Fixtures, Garage Door Opener And Remote, And Central Vacuum With Equipment. |
| Price | $1,099,000 |
| Taxes: | $4884.94 |
| Assessment Year: | 2024 |
| Occupancy by: | Owner |
| Address: | 3025 Ballad Driv , Mississauga, L4T 1Z6, Peel |
| Directions/Cross Streets: | Airport/Morning Star |
| Rooms: | 6 |
| Rooms +: | 4 |
| Bedrooms: | 3 |
| Bedrooms +: | 1 |
| Family Room: | F |
| Basement: | Separate Ent, Finished |
| Level/Floor | Room | Length(ft) | Width(ft) | Descriptions | |
| Room 1 | Main | Living Ro | 16.2 | 11.45 | Hardwood Floor, Crown Moulding, Large Window |
| Room 2 | Main | Dining Ro | 10.04 | 8.59 | Hardwood Floor, Crown Moulding, Overlooks Living |
| Room 3 | Main | Kitchen | 14.92 | 12.04 | Walk-Out, Stainless Steel Appl, Granite Counters |
| Room 4 | Main | Primary B | 12.66 | 12.04 | Hardwood Floor, His and Hers Closets, Window |
| Room 5 | Main | Bedroom 2 | 11.91 | 10.3 | Hardwood Floor, Closet, Window |
| Room 6 | Main | Bedroom 3 | 10.3 | 9.05 | Hardwood Floor, Closet, Window |
| Room 7 | Basement | Recreatio | 25.81 | 11.35 | Combined w/Br, Laminate, Large Window |
| Room 8 | Basement | Bedroom | 25.81 | 11.35 | Combined w/Rec, Gas Fireplace, Laminate |
| Room 9 | Basement | Other | 11.81 | 9.97 | Combined w/Kitchen, Combined w/Laundry, Laundry Sink |
| Room 10 | Basement | Family Ro | 15.88 | 9.97 | Walk-Out, Large Window, Tile Floor |
| Washroom Type | No. of Pieces | Level |
| Washroom Type 1 | 5 | Ground |
| Washroom Type 2 | 4 | Basement |
| Washroom Type 3 | 0 | |
| Washroom Type 4 | 0 | |
| Washroom Type 5 | 0 |
| Total Area: | 0.00 |
| Property Type: | Detached |
| Style: | Bungalow |
| Exterior: | Brick, Stone |
| Garage Type: | Attached |
| Drive Parking Spaces: | 4 |
| Pool: | Inground |
| Other Structures: | Shed, Garden S |
| Property Features: | Cul de Sac/D, Fenced Yard |
| CAC Included: | N |
| Water Included: | N |
| Cabel TV Included: | N |
| Common Elements Included: | N |
| Heat Included: | N |
| Parking Included: | N |
| Condo Tax Included: | N |
| Building Insurance Included: | N |
| Fireplace/Stove: | Y |
| Heat Type: | Forced Air |
| Central Air Conditioning: | Central Air |
| Central Vac: | Y |
| Laundry Level: | Syste |
| Ensuite Laundry: | F |
| Elevator Lift: | False |
| Sewers: | Sewer |
$
%
Years
This calculator is for demonstration purposes only. Always consult a professional
financial advisor before making personal financial decisions.
| Although the information displayed is believed to be accurate, no warranties or representations are made of any kind. |
| RE/MAX REAL ESTATE CENTRE INC. |
|
|

Dir:
Corner Lot - (
| Virtual Tour | Book Showing | Email a Friend |
Jump To:
At a Glance:
| Type: | Freehold - Detached |
| Area: | Peel |
| Municipality: | Mississauga |
| Neighbourhood: | Malton |
| Style: | Bungalow |
| Tax: | $4,884.94 |
| Beds: | 3+1 |
| Baths: | 2 |
| Fireplace: | Y |
| Pool: | Inground |
Locatin Map:
Payment Calculator:

