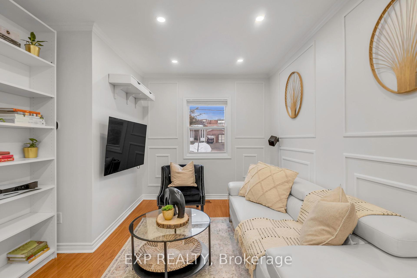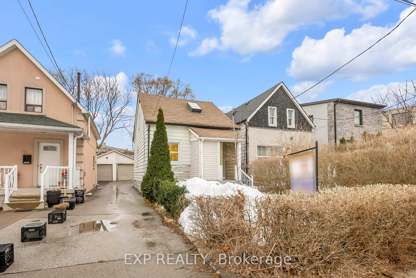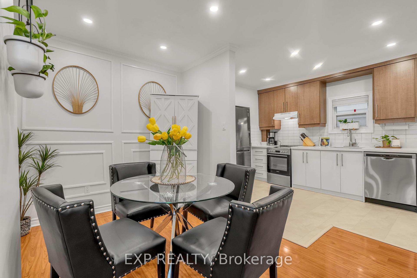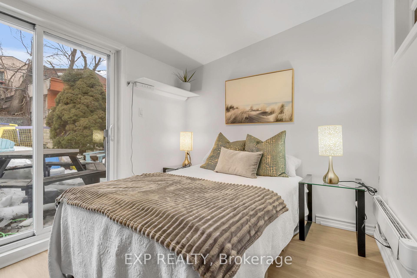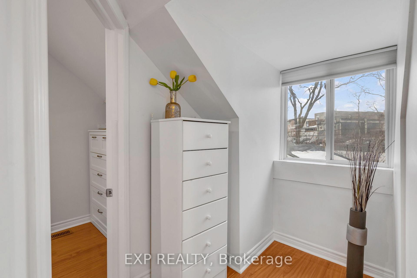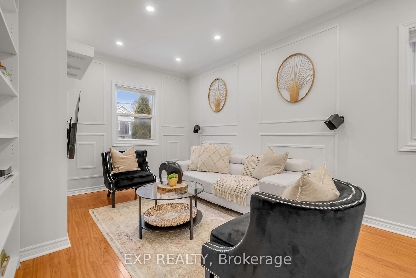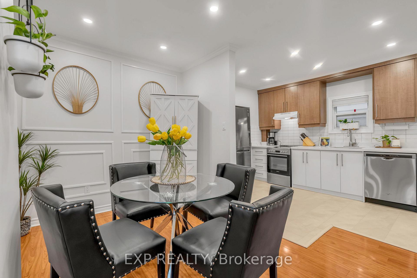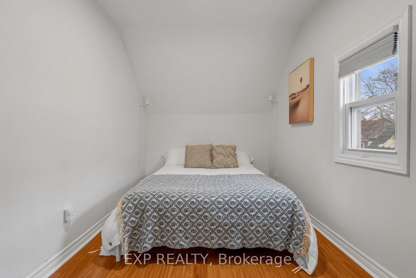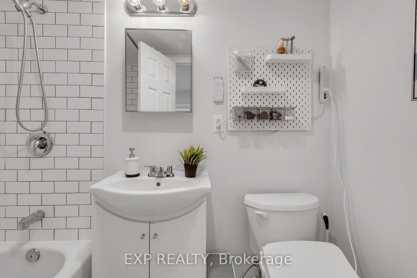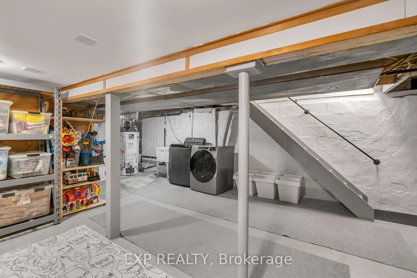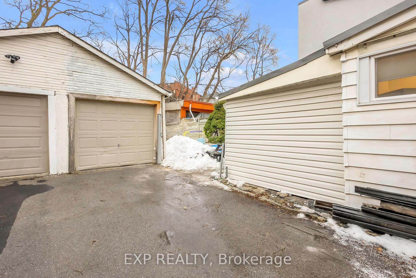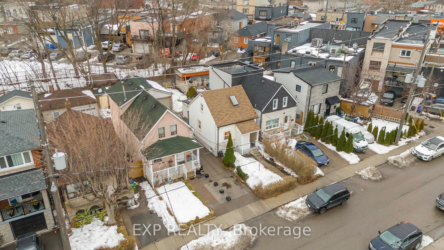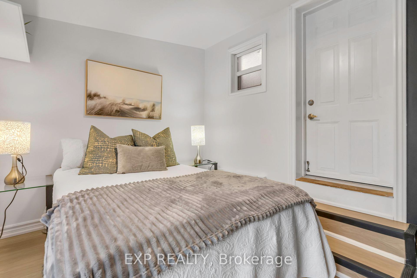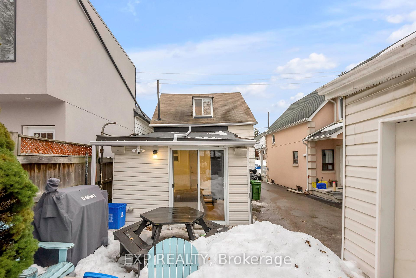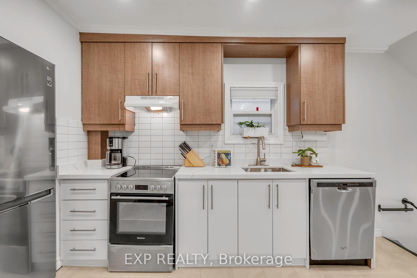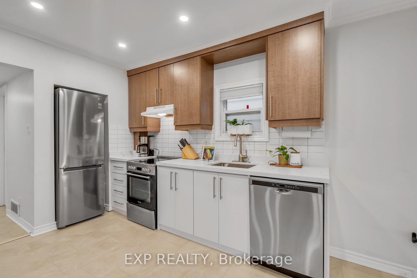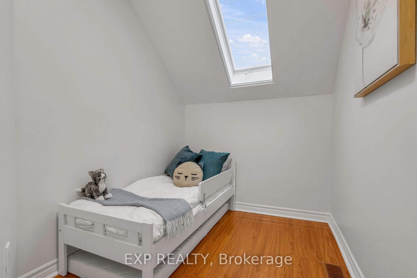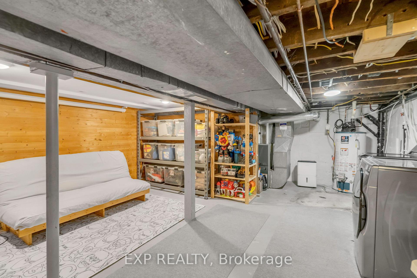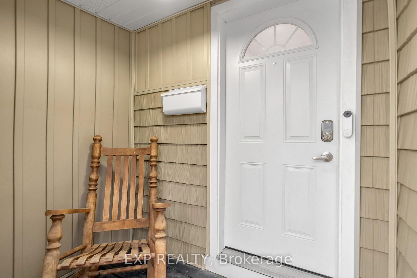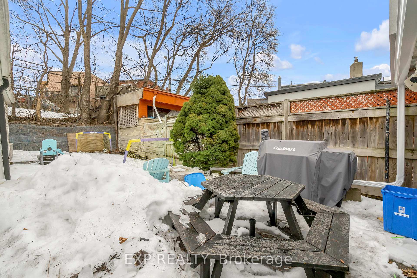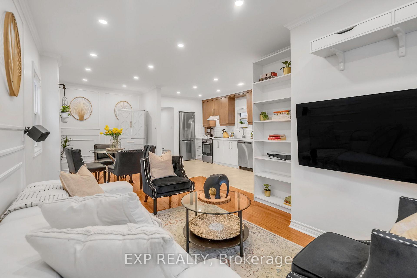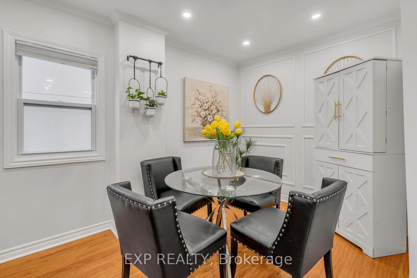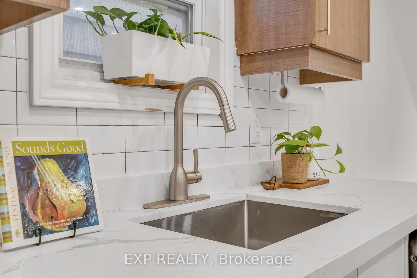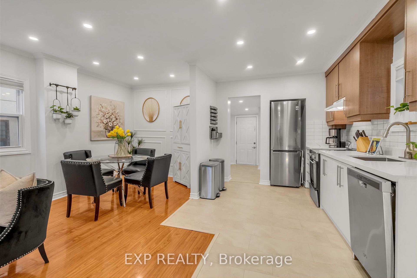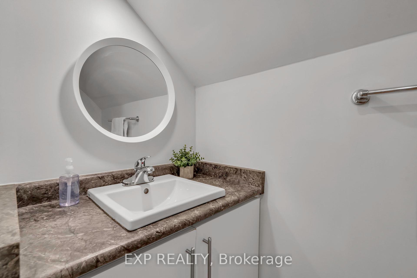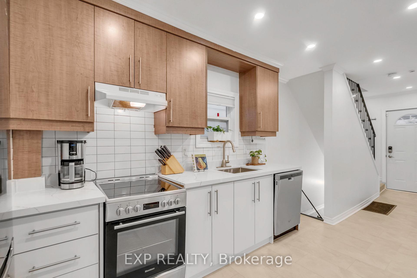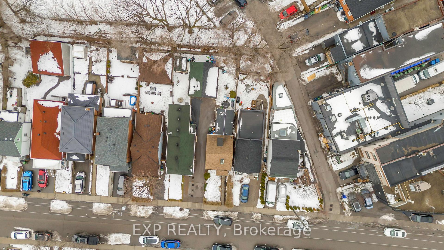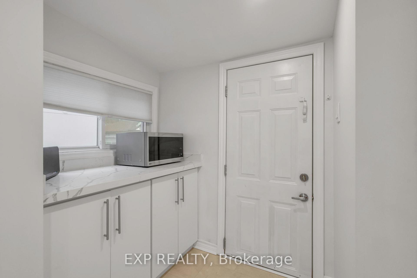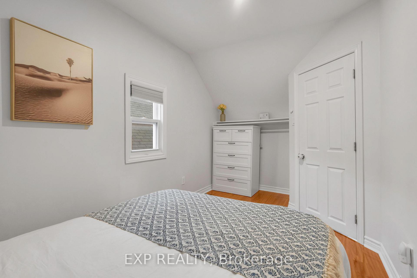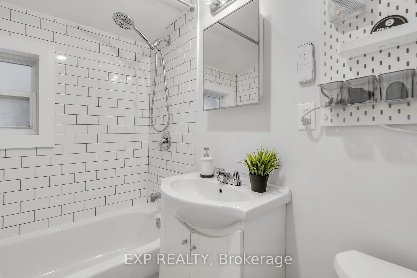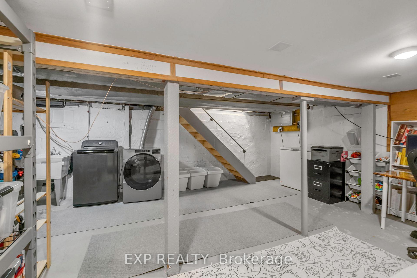$767,000
Available - For Sale
Listing ID: W12034293
10 Hillary Aven , Toronto, M6N 2B8, Toronto
| Welcome to this charming, detached home in the heart of Keelesdale, one of Torontos original streetcar suburbs. Nestled in a quiet, family-friendly neighbourhood, this home blends modern upgrades with timeless character perfect for first-time buyers, families, downsizers, or investors. The bright open concept living and dining area is ideal for entertaining and perfect for hosting guests, with large windows inviting natural light. The updated kitchen features new flooring, quartz countertops, kitchen cabinet panels and a brand new dishwasher. The entire home is freshly painted with elegant wainscoting accents. The home exterior has got new eavesdrop throughout. The 100-ft. deep backyard offers endless possibilities for outdoor enjoyment or potential unit expansion. The partially-finished basement offers great potential to build a separate rentable unit and generate a potential rental income. Enjoy the convenience of two-car parking and a prime location steps to parks, schools, daycare, restaurants, shops, and transit. Just minutes from major highways, the upcoming Eglinton Crosstown LRT and St. Clair GO Station and Stockyards Village. Indeed, a rare opportunity to own a beautiful home in this thriving community! |
| Price | $767,000 |
| Taxes: | $3627.00 |
| Occupancy by: | Owner |
| Address: | 10 Hillary Aven , Toronto, M6N 2B8, Toronto |
| Acreage: | < .50 |
| Directions/Cross Streets: | Rogers /Old Weston Rd |
| Rooms: | 5 |
| Rooms +: | 1 |
| Bedrooms: | 2 |
| Bedrooms +: | 1 |
| Family Room: | F |
| Basement: | Partially Fi |
| Level/Floor | Room | Length(ft) | Width(ft) | Descriptions | |
| Room 1 | Main | Living Ro | 10.43 | 22.96 | Combined w/Dining, Laminate, Pot Lights |
| Room 2 | Main | Dining Ro | 8.17 | 7.87 | Combined w/Living, Laminate |
| Room 3 | Main | Kitchen | 8.2 | 12.07 | Open Concept, Stainless Steel Appl, Quartz Counter |
| Room 4 | Main | Pantry | 4.59 | 2.3 | Breakfast Bar, Large Window |
| Room 5 | Upper | Primary B | 13.12 | 7.74 | |
| Room 6 | Upper | Bedroom | 6.07 | 6.46 | |
| Room 7 | Main | Bedroom | 7.25 | 8.53 | W/O To Yard |
| Room 8 | Lower | Recreatio | 10.17 | 9.02 | Partly Finished |
| Room 9 | Lower | Laundry |
| Washroom Type | No. of Pieces | Level |
| Washroom Type 1 | 2 | Upper |
| Washroom Type 2 | 3 | Main |
| Washroom Type 3 | 0 | |
| Washroom Type 4 | 0 | |
| Washroom Type 5 | 0 |
| Total Area: | 0.00 |
| Property Type: | Detached |
| Style: | 1 1/2 Storey |
| Exterior: | Aluminum Siding, Vinyl Siding |
| Garage Type: | Detached |
| (Parking/)Drive: | Mutual |
| Drive Parking Spaces: | 1 |
| Park #1 | |
| Parking Type: | Mutual |
| Park #2 | |
| Parking Type: | Mutual |
| Pool: | None |
| Property Features: | Park, Public Transit |
| CAC Included: | N |
| Water Included: | N |
| Cabel TV Included: | N |
| Common Elements Included: | N |
| Heat Included: | N |
| Parking Included: | N |
| Condo Tax Included: | N |
| Building Insurance Included: | N |
| Fireplace/Stove: | N |
| Heat Type: | Forced Air |
| Central Air Conditioning: | Central Air |
| Central Vac: | N |
| Laundry Level: | Syste |
| Ensuite Laundry: | F |
| Elevator Lift: | False |
| Sewers: | Sewer |
| Utilities-Hydro: | Y |
$
%
Years
This calculator is for demonstration purposes only. Always consult a professional
financial advisor before making personal financial decisions.
| Although the information displayed is believed to be accurate, no warranties or representations are made of any kind. |
| EXP REALTY |
|
|

Dir:
6472970699
Bus:
905-783-1000
| Virtual Tour | Book Showing | Email a Friend |
Jump To:
At a Glance:
| Type: | Freehold - Detached |
| Area: | Toronto |
| Municipality: | Toronto W03 |
| Neighbourhood: | Keelesdale-Eglinton West |
| Style: | 1 1/2 Storey |
| Tax: | $3,627 |
| Beds: | 2+1 |
| Baths: | 2 |
| Fireplace: | N |
| Pool: | None |
Locatin Map:
Payment Calculator:

