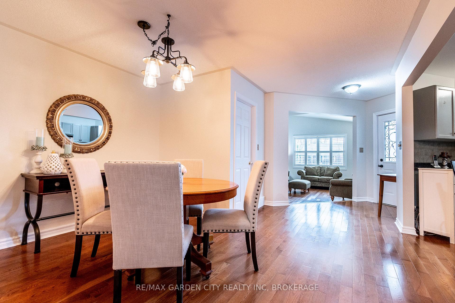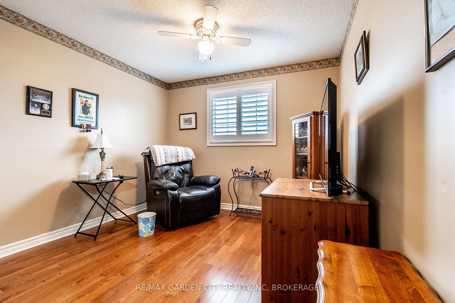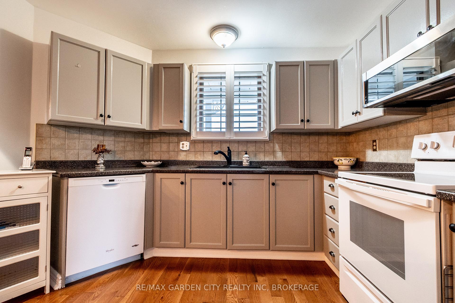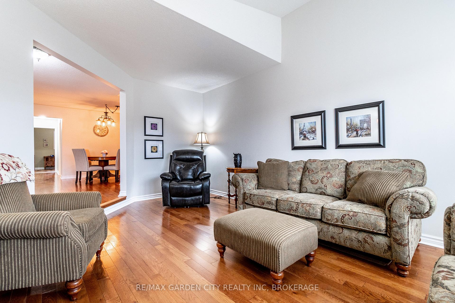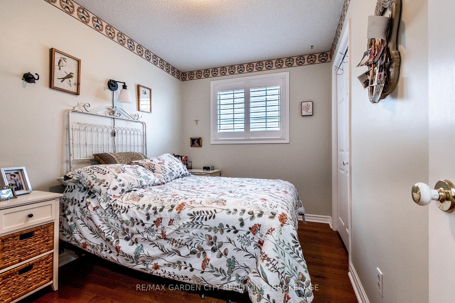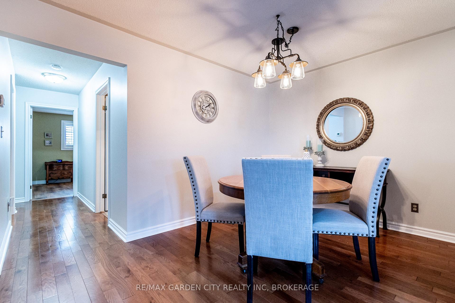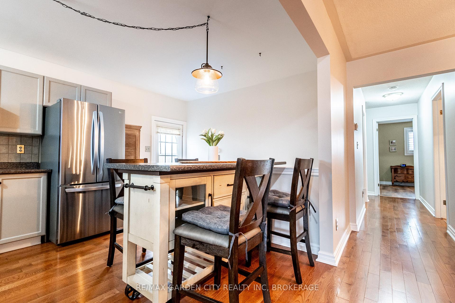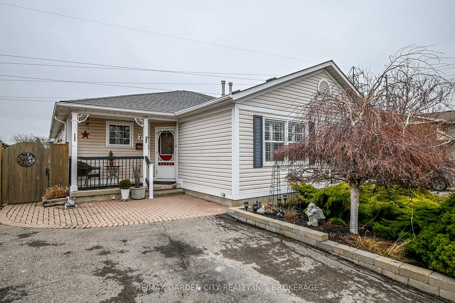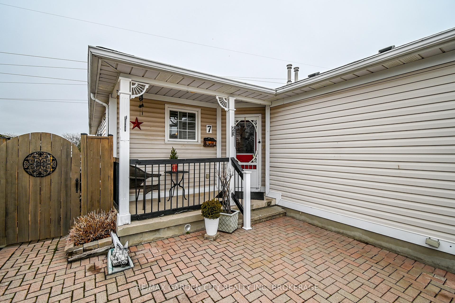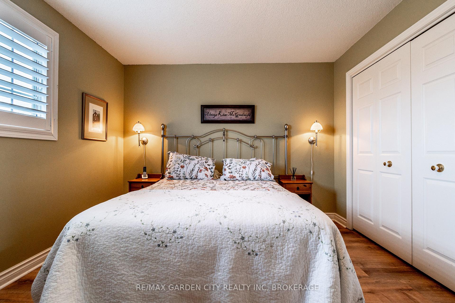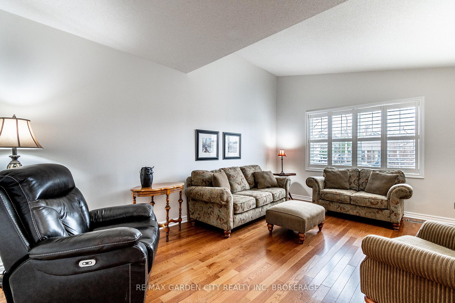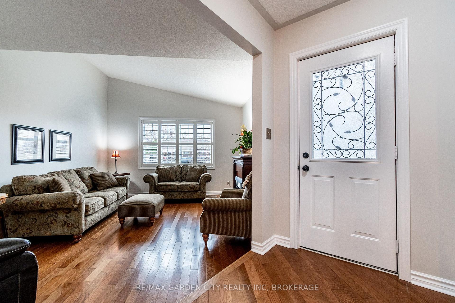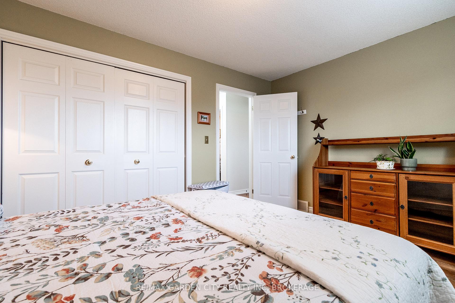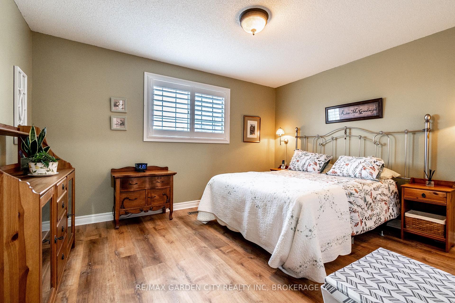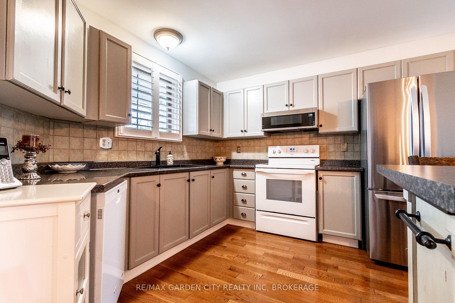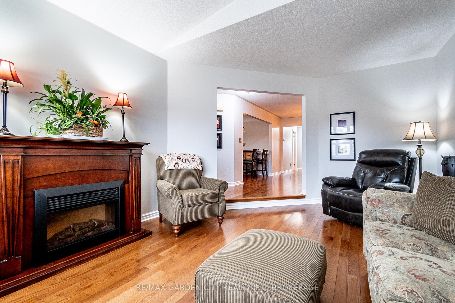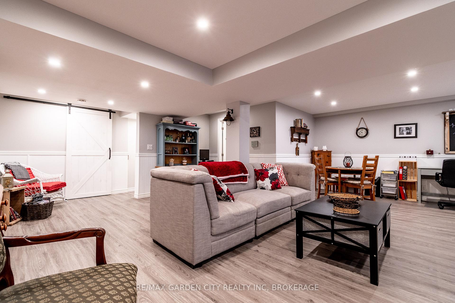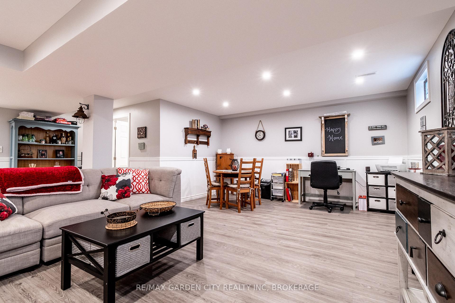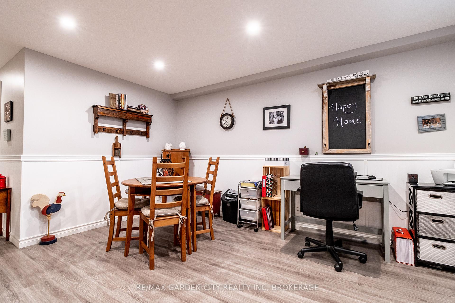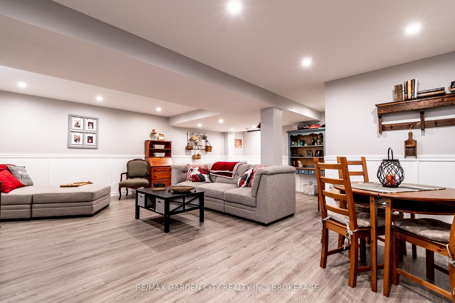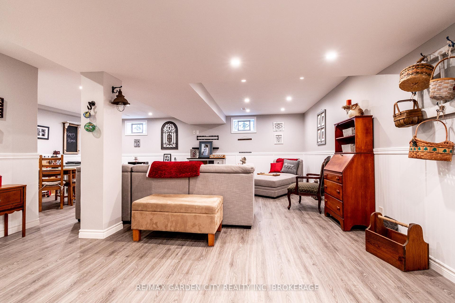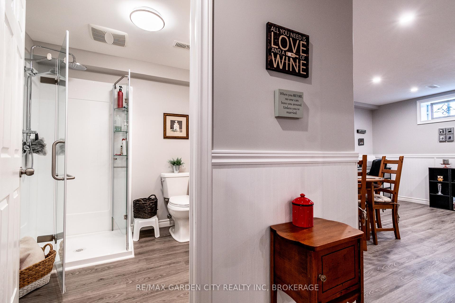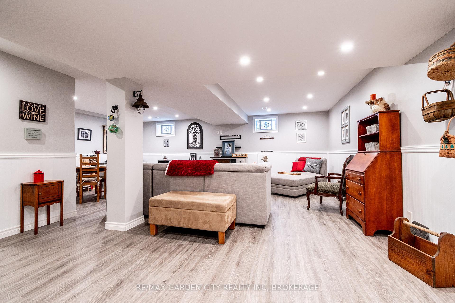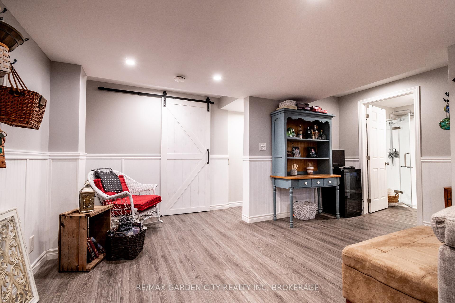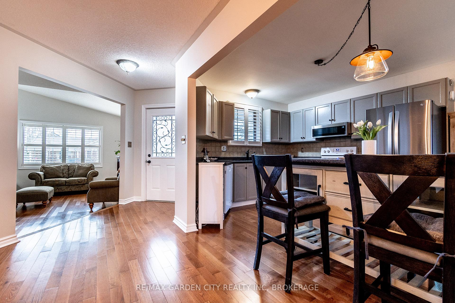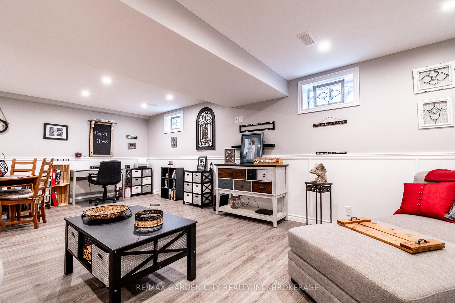$615,000
Available - For Sale
Listing ID: X12051574
7 Fox Trail Driv , St. Catharines, L2S 3T7, Niagara
| Beautiful 1273 sq ft semi detached bungalow with many updates and stunning floorplan. Sought after neighbourhood. Move in condition. 3 very spacious B/R's with room for more downstairs, 2 baths. Main flr bath has a deep soaker tub, separate shower. Side entrance offers potential. Main floor boasts hardwood floors, vaulted ceilings, California shutters and very attractive layout so this home stands out from other semi detached homes. Vinyl floors in Primary Bedroom and Rec Rm. Professionally finished rec room. The large storage area downstairs can hold all your toys. Close to transit, shopping and restaurants. Call to see this lovely home. Stairlift can stay if buyer would like it to remain or seller will remove. |
| Price | $615,000 |
| Taxes: | $3651.00 |
| Assessment Year: | 2024 |
| Occupancy: | Owner |
| Address: | 7 Fox Trail Driv , St. Catharines, L2S 3T7, Niagara |
| Acreage: | < .50 |
| Directions/Cross Streets: | VANSICKLE AND FOX TRAIL |
| Rooms: | 7 |
| Bedrooms: | 3 |
| Bedrooms +: | 0 |
| Family Room: | F |
| Basement: | Partially Fi, Full |
| Level/Floor | Room | Length(ft) | Width(ft) | Descriptions | |
| Room 1 | Ground | Primary B | 13.51 | 10.99 | Double Closet, Vinyl Floor |
| Room 2 | Ground | Dining Ro | 9.28 | 8.1 | Hardwood Floor |
| Room 3 | Main | Kitchen | 12.07 | 11.18 | |
| Room 4 | Ground | Living Ro | 18.27 | 12.79 | California Shutters, Hardwood Floor |
| Room 5 | Ground | Bedroom 2 | 11.48 | 7.12 | |
| Room 6 | Ground | Bedroom 3 | 11.48 | 7.12 | |
| Room 7 | Ground | Bathroom | 7.51 | 7.71 | 4 Pc Bath, Separate Shower, Soaking Tub |
| Room 8 | Basement | Bathroom | 9.84 | 7.68 | 3 Pc Bath |
| Room 9 | Basement | Recreatio | 25.19 | 22.01 | |
| Room 10 | Basement | Furnace R | 25.98 | 12.1 | |
| Room 11 | Basement | Utility R | 12 | 16.99 |
| Washroom Type | No. of Pieces | Level |
| Washroom Type 1 | 4 | Ground |
| Washroom Type 2 | 3 | Basement |
| Washroom Type 3 | 0 | |
| Washroom Type 4 | 0 | |
| Washroom Type 5 | 0 | |
| Washroom Type 6 | 4 | Ground |
| Washroom Type 7 | 3 | Basement |
| Washroom Type 8 | 0 | |
| Washroom Type 9 | 0 | |
| Washroom Type 10 | 0 | |
| Washroom Type 11 | 4 | Ground |
| Washroom Type 12 | 3 | Basement |
| Washroom Type 13 | 0 | |
| Washroom Type 14 | 0 | |
| Washroom Type 15 | 0 |
| Total Area: | 0.00 |
| Approximatly Age: | 31-50 |
| Property Type: | Semi-Detached |
| Style: | Bungalow |
| Exterior: | Vinyl Siding |
| Garage Type: | None |
| (Parking/)Drive: | Private Do |
| Drive Parking Spaces: | 2 |
| Park #1 | |
| Parking Type: | Private Do |
| Park #2 | |
| Parking Type: | Private Do |
| Park #3 | |
| Parking Type: | Tandem |
| Pool: | None |
| Approximatly Age: | 31-50 |
| Approximatly Square Footage: | 1100-1500 |
| CAC Included: | N |
| Water Included: | N |
| Cabel TV Included: | N |
| Common Elements Included: | N |
| Heat Included: | N |
| Parking Included: | N |
| Condo Tax Included: | N |
| Building Insurance Included: | N |
| Fireplace/Stove: | Y |
| Heat Type: | Forced Air |
| Central Air Conditioning: | Central Air |
| Central Vac: | N |
| Laundry Level: | Syste |
| Ensuite Laundry: | F |
| Elevator Lift: | False |
| Sewers: | Sewer |
| Utilities-Cable: | Y |
| Utilities-Hydro: | Y |
$
%
Years
This calculator is for demonstration purposes only. Always consult a professional
financial advisor before making personal financial decisions.
| Although the information displayed is believed to be accurate, no warranties or representations are made of any kind. |
| RE/MAX GARDEN CITY REALTY INC, BROKERAGE |
|
|

Dir:
6472970699
Bus:
905-783-1000
| Virtual Tour | Book Showing | Email a Friend |
Jump To:
At a Glance:
| Type: | Freehold - Semi-Detached |
| Area: | Niagara |
| Municipality: | St. Catharines |
| Neighbourhood: | 462 - Rykert/Vansickle |
| Style: | Bungalow |
| Approximate Age: | 31-50 |
| Tax: | $3,651 |
| Beds: | 3 |
| Baths: | 2 |
| Fireplace: | Y |
| Pool: | None |
Locatin Map:
Payment Calculator:

