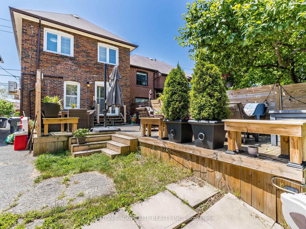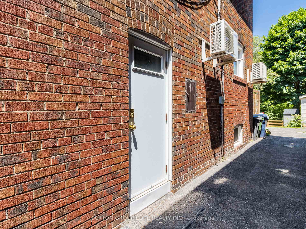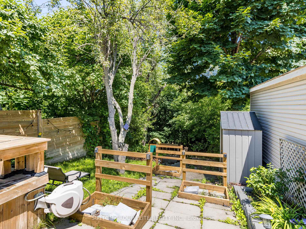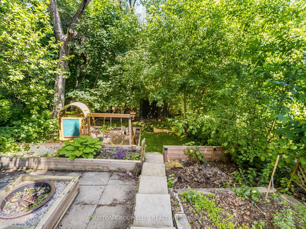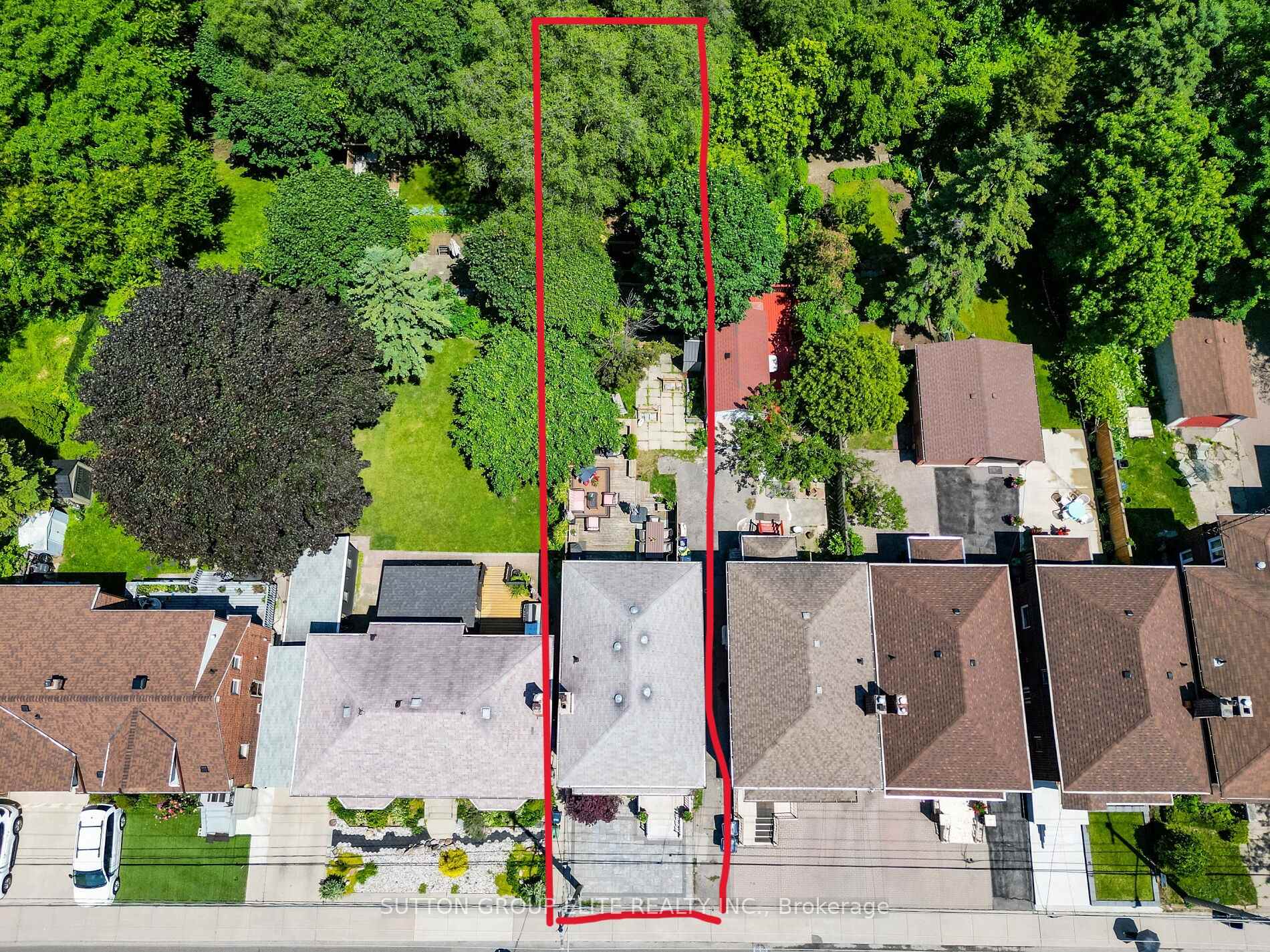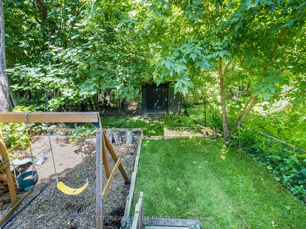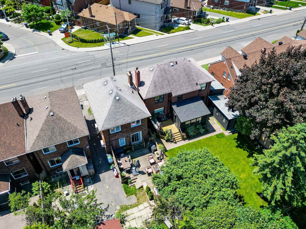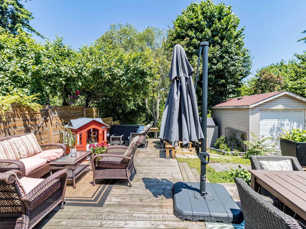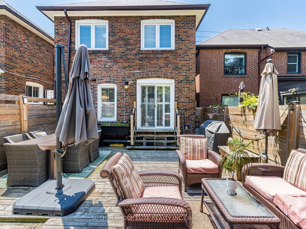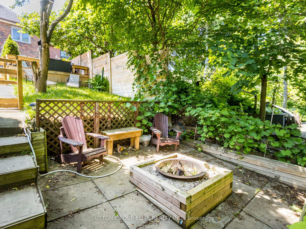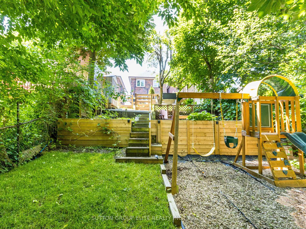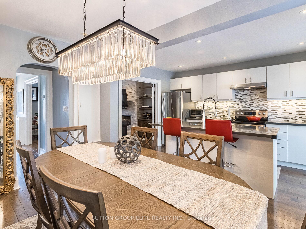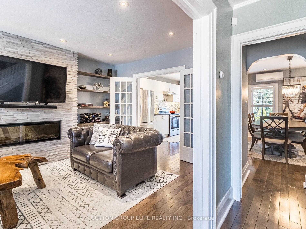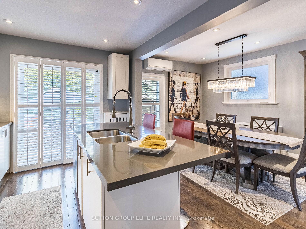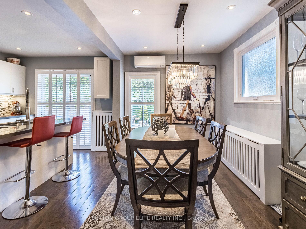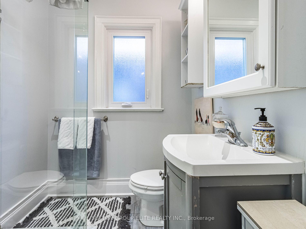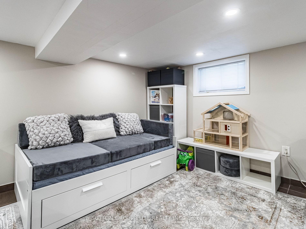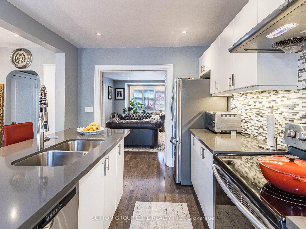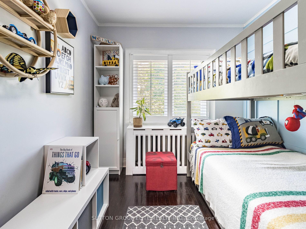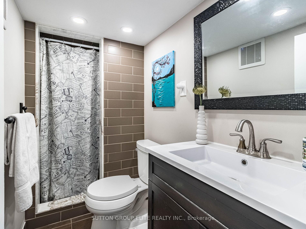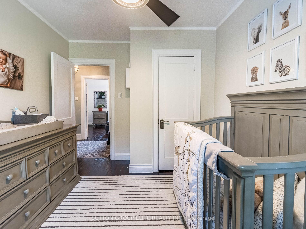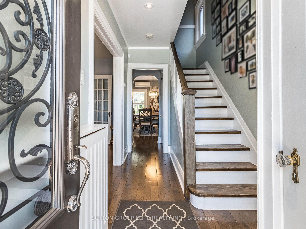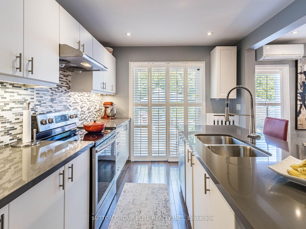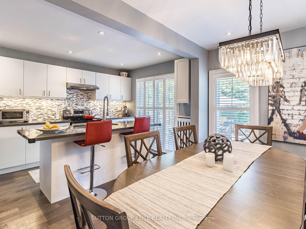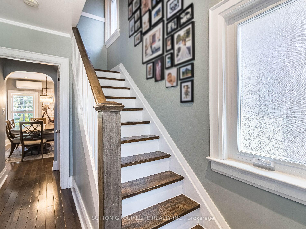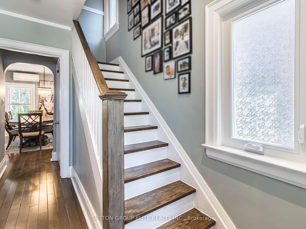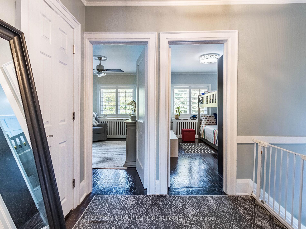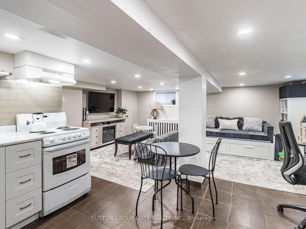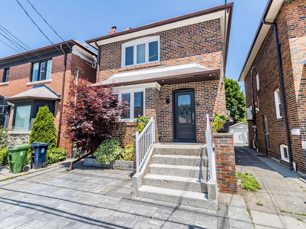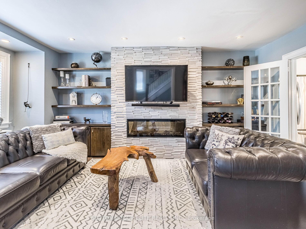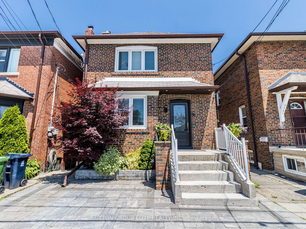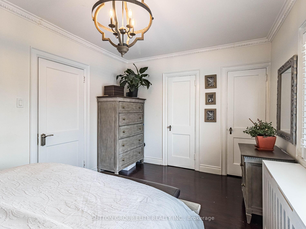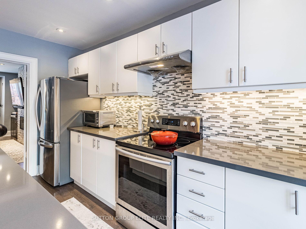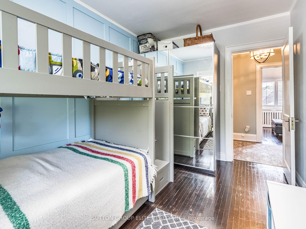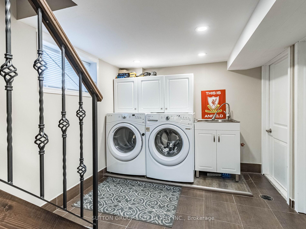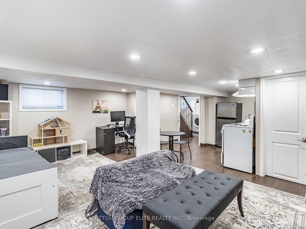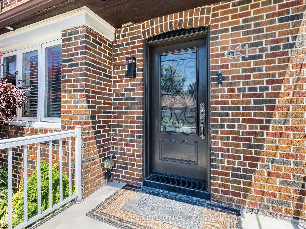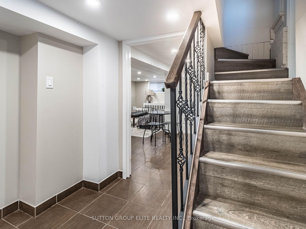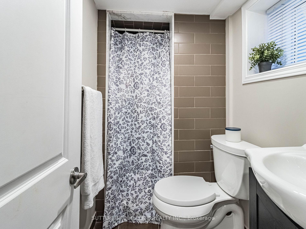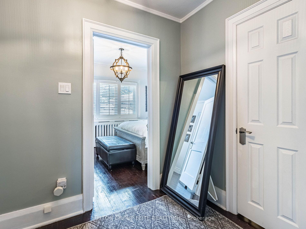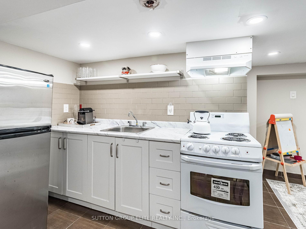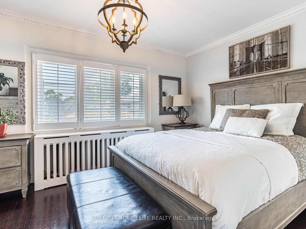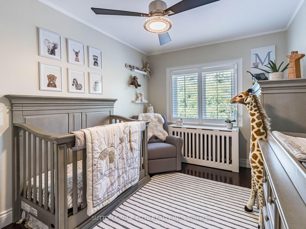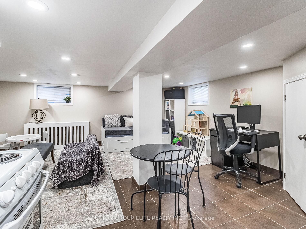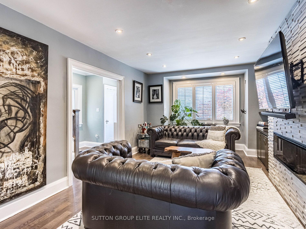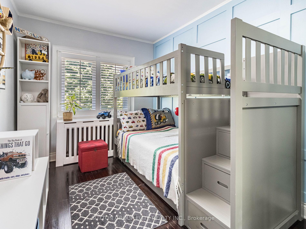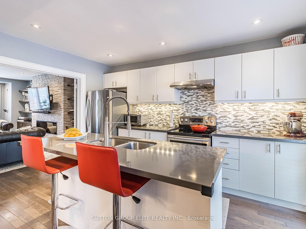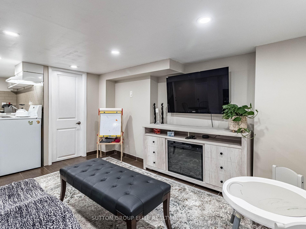$1,199,900
Available - For Sale
Listing ID: E12051388
461 Donlands Aven , Toronto, M4J 3S4, Toronto
| Riverdale oasis in the city !! Prime location within minutes from trendy Danforth shopping /fine dining; Steps to TTC, offering the outmost of the urban living while enjoying cottage life in your huge private backyard with no neighbors at the back ( Rare find with 150' deep ravine lot ); This traditional home leaves nothing to be desired: upgraded major mechanics ( almost new windows, roof, electric, plumbing, HVAC ) custom built 500sqft deck at the back, 3 full bathrooms, open concept designers kitchen, sprinkler system , gas BBQ line, electrical & water supply to the backyard. Pot lights thru the main floor and lower level. Separate entrance to fully finished basement with nanny suite or extended family quarters, or potential rental income ( approximately 1700.00 per mnth; Spacious 3 bedrooms on the 2nd floor, custom built shelving in the living w/French doors leading to the kitchen and dining area. Entertainers delight with large sliding door from the kitchen to the huge custom built deck |
| Price | $1,199,900 |
| Taxes: | $4750.00 |
| Occupancy by: | Owner |
| Address: | 461 Donlands Aven , Toronto, M4J 3S4, Toronto |
| Acreage: | < .50 |
| Directions/Cross Streets: | Donlands / O'Connor |
| Rooms: | 6 |
| Rooms +: | 2 |
| Bedrooms: | 3 |
| Bedrooms +: | 1 |
| Family Room: | F |
| Basement: | Apartment, Separate Ent |
| Level/Floor | Room | Length(ft) | Width(ft) | Descriptions | |
| Room 1 | Main | Living Ro | 11.81 | 16.07 | Bay Window, Hardwood Floor, Electric Fireplace |
| Room 2 | Main | Dining Ro | 9.51 | 13.78 | Hardwood Floor, Formal Rm, Combined w/Kitchen |
| Room 3 | Main | Kitchen | 8.53 | 13.78 | Centre Island, Stainless Steel Appl, Granite Counters |
| Room 4 | Second | Primary B | 15.09 | 9.84 | Hardwood Floor, Double Closet, Large Window |
| Room 5 | Second | Bedroom 2 | 9.18 | 13.12 | Hardwood Floor, Large Window, Closet |
| Room 6 | Second | Bedroom 3 | 9.18 | 13.12 | Hardwood Floor, Closet |
| Room 7 | Basement | Living Ro | 17.38 | 13.45 | Tile Floor, Electric Fireplace, Pot Lights |
| Room 8 | Basement | Kitchen | 10.17 | 8.04 | Pot Lights |
| Room 9 | Basement | Utility R | 5.9 | 9.18 | |
| Room 10 | Basement | Laundry | 10.17 | 8.2 |
| Washroom Type | No. of Pieces | Level |
| Washroom Type 1 | 5 | Second |
| Washroom Type 2 | 4 | Lower |
| Washroom Type 3 | 4 | Lower |
| Washroom Type 4 | 0 | |
| Washroom Type 5 | 0 |
| Total Area: | 0.00 |
| Property Type: | Detached |
| Style: | 2-Storey |
| Exterior: | Brick |
| Garage Type: | None |
| (Parking/)Drive: | Front Yard |
| Drive Parking Spaces: | 2 |
| Park #1 | |
| Parking Type: | Front Yard |
| Park #2 | |
| Parking Type: | Front Yard |
| Pool: | None |
| Other Structures: | Garden Shed |
| Property Features: | Public Trans, School Bus Route |
| CAC Included: | N |
| Water Included: | N |
| Cabel TV Included: | N |
| Common Elements Included: | N |
| Heat Included: | N |
| Parking Included: | N |
| Condo Tax Included: | N |
| Building Insurance Included: | N |
| Fireplace/Stove: | Y |
| Heat Type: | Radiant |
| Central Air Conditioning: | Wall Unit(s |
| Central Vac: | N |
| Laundry Level: | Syste |
| Ensuite Laundry: | F |
| Elevator Lift: | False |
| Sewers: | Sewer |
| Utilities-Cable: | Y |
| Utilities-Hydro: | Y |
$
%
Years
This calculator is for demonstration purposes only. Always consult a professional
financial advisor before making personal financial decisions.
| Although the information displayed is believed to be accurate, no warranties or representations are made of any kind. |
| SUTTON GROUP ELITE REALTY INC. |
|
|

Dir:
6472970699
Bus:
905-783-1000
| Virtual Tour | Book Showing | Email a Friend |
Jump To:
At a Glance:
| Type: | Freehold - Detached |
| Area: | Toronto |
| Municipality: | Toronto E03 |
| Neighbourhood: | East York |
| Style: | 2-Storey |
| Tax: | $4,750 |
| Beds: | 3+1 |
| Baths: | 3 |
| Fireplace: | Y |
| Pool: | None |
Locatin Map:
Payment Calculator:

