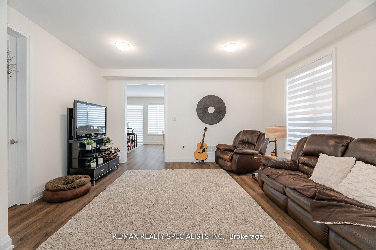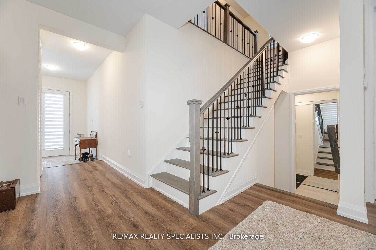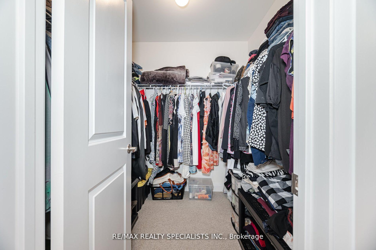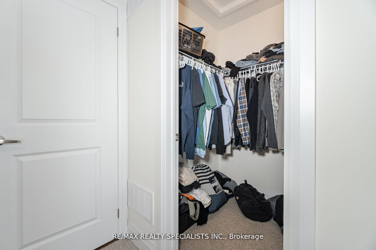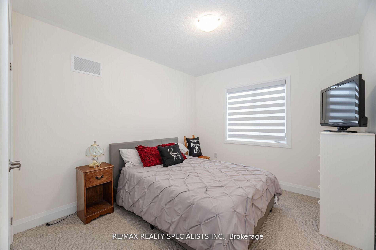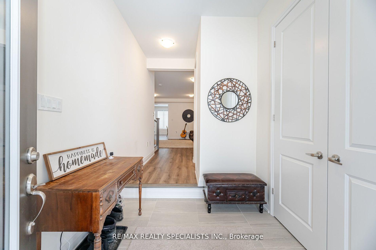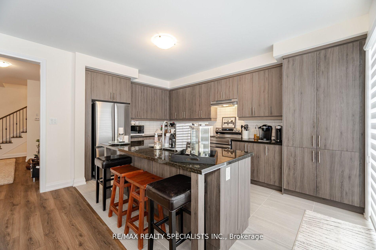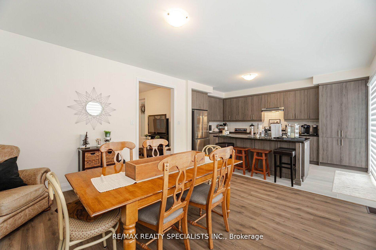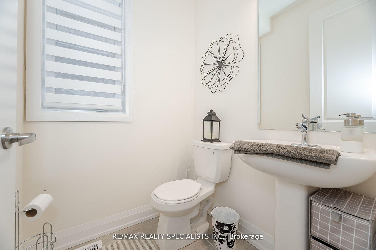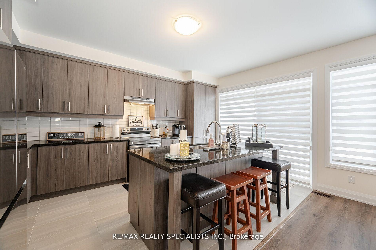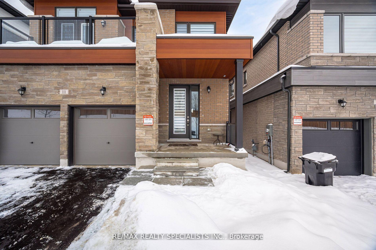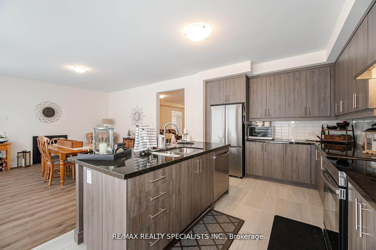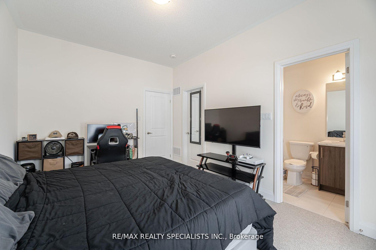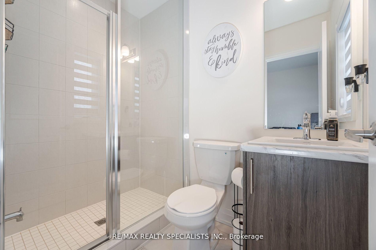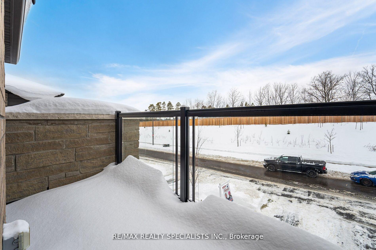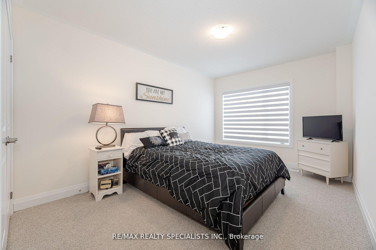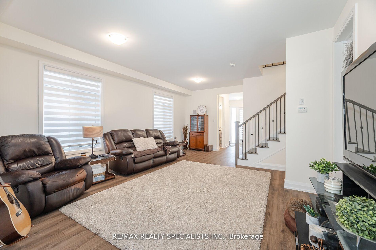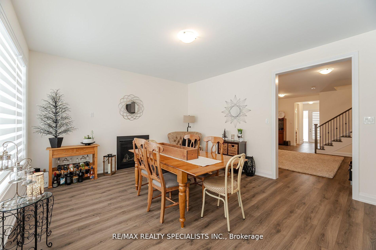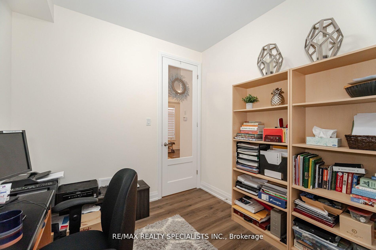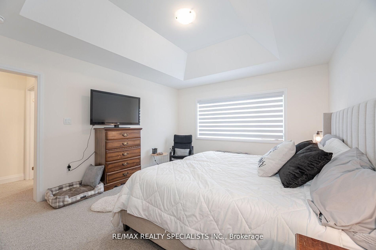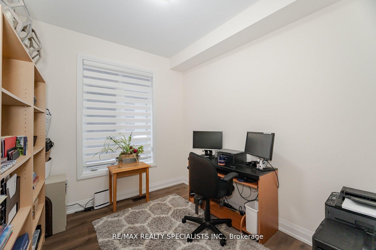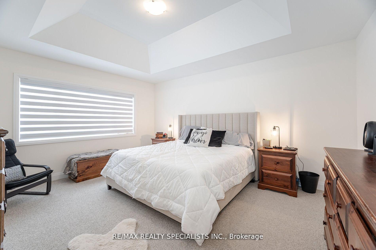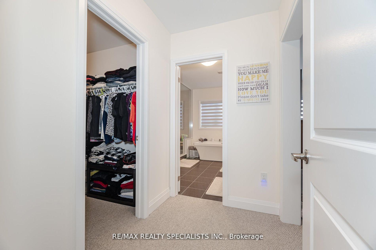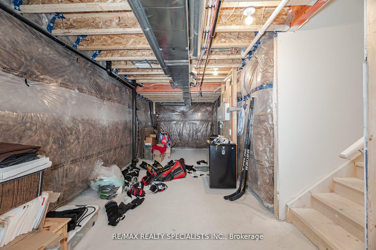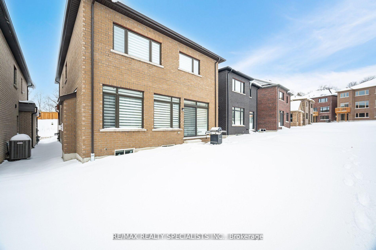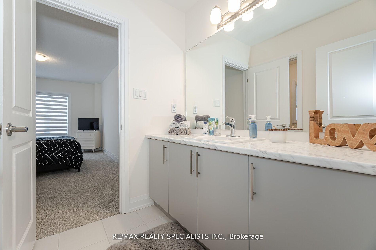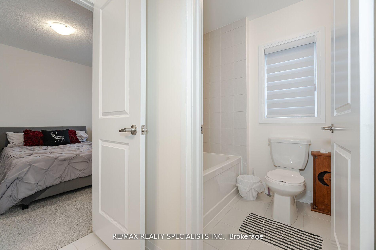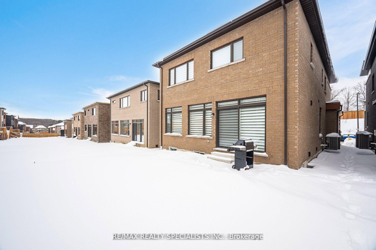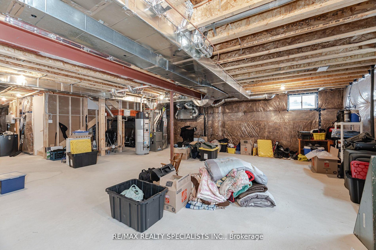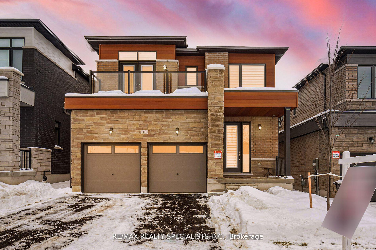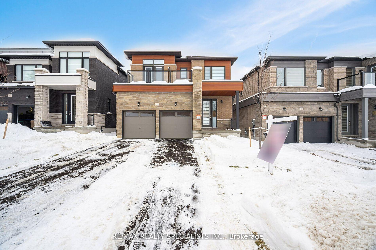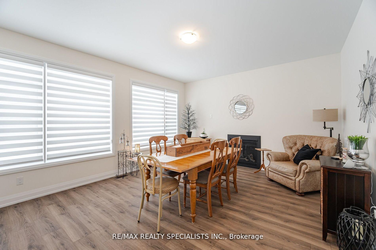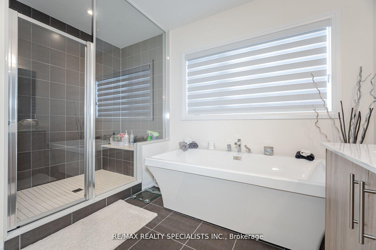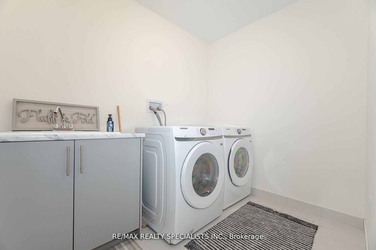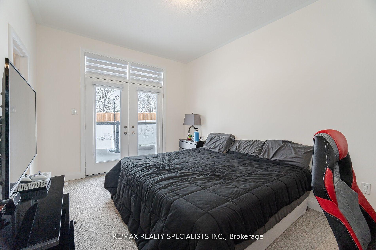$999,000
Available - For Sale
Listing ID: S12034781
11 Calypso Aven , Springwater, L9X 2E1, Simcoe
| Discover luxury living in the prestigious Midhurst Valley! This brand-new masterpiece by Geranium Homes boasts 4 spacious bedrooms and 4 upscale baths, designed for ultimate comfort. The stunning kitchen, a chefs dream, features premium stainless steel appliances, a backsplash, a grand center island, and abundant storage. The open-concept main floor includes a family room with an elegant fireplace, a formal living and dining area, and a bright office with large windows. The primary suite offers a coffered ceiling, a spa-like ensuite, and a walk-in closet. Two bedrooms share a Jack-and-Jill bath, while the fourth enjoys a private ensuite and a balcony. Convenient second-floor laundry. Ample parking with a double garage and room for 4 cars in the driveway. Situated on aside walk-free side of the street, with no neighbors directly in front, enjoy both privacy and curb appeal. A truly polished home perfect for buyers! |
| Price | $999,000 |
| Taxes: | $5675.00 |
| Occupancy: | Owner+T |
| Address: | 11 Calypso Aven , Springwater, L9X 2E1, Simcoe |
| Directions/Cross Streets: | Snow Valley Rd & Bearberry Rd |
| Rooms: | 12 |
| Bedrooms: | 4 |
| Bedrooms +: | 0 |
| Family Room: | T |
| Basement: | Finished, Separate Ent |
| Level/Floor | Room | Length(ft) | Width(ft) | Descriptions | |
| Room 1 | Main | Living Ro | 9.18 | 9.97 | Combined w/Dining, Hardwood Floor, Window |
| Room 2 | Main | Dining Ro | 15.58 | 10.99 | Combined w/Living, Hardwood Floor, Window |
| Room 3 | Main | Family Ro | 16.99 | 13.97 | Fireplace, Hardwood Floor, Window |
| Room 4 | Main | Kitchen | 8.99 | 16.17 | Stainless Steel Appl, Centre Island, Tile Floor |
| Room 5 | Main | Office | 9.97 | 8.99 | Hardwood Floor, Window |
| Room 6 | Second | Primary B | 12.99 | 15.97 | 5 Pc Ensuite, Walk-In Closet(s), Window |
| Room 7 | Second | Bedroom 2 | 10.99 | 9.97 | 3 Pc Ensuite, Walk-In Closet(s) |
| Room 8 | Second | Bedroom 3 | 9.97 | 14.37 | 3 Pc Bath, Closet |
| Room 9 | Second | Bedroom 4 | 10.59 | 13.97 | 3 Pc Bath, Closet |
| Washroom Type | No. of Pieces | Level |
| Washroom Type 1 | 2 | Ground |
| Washroom Type 2 | 5 | Second |
| Washroom Type 3 | 4 | Second |
| Washroom Type 4 | 4 | Second |
| Washroom Type 5 | 0 |
| Total Area: | 0.00 |
| Property Type: | Detached |
| Style: | 2-Storey |
| Exterior: | Brick |
| Garage Type: | Attached |
| (Parking/)Drive: | Private Do |
| Drive Parking Spaces: | 4 |
| Park #1 | |
| Parking Type: | Private Do |
| Park #2 | |
| Parking Type: | Private Do |
| Pool: | None |
| Approximatly Square Footage: | 2500-3000 |
| CAC Included: | N |
| Water Included: | N |
| Cabel TV Included: | N |
| Common Elements Included: | N |
| Heat Included: | N |
| Parking Included: | N |
| Condo Tax Included: | N |
| Building Insurance Included: | N |
| Fireplace/Stove: | Y |
| Heat Type: | Forced Air |
| Central Air Conditioning: | Central Air |
| Central Vac: | N |
| Laundry Level: | Syste |
| Ensuite Laundry: | F |
| Sewers: | Sewer |
$
%
Years
This calculator is for demonstration purposes only. Always consult a professional
financial advisor before making personal financial decisions.
| Although the information displayed is believed to be accurate, no warranties or representations are made of any kind. |
| RE/MAX REALTY SPECIALISTS INC. |
|
|

Dir:
6472970699
Bus:
905-783-1000
| Virtual Tour | Book Showing | Email a Friend |
Jump To:
At a Glance:
| Type: | Freehold - Detached |
| Area: | Simcoe |
| Municipality: | Springwater |
| Neighbourhood: | Midhurst |
| Style: | 2-Storey |
| Tax: | $5,675 |
| Beds: | 4 |
| Baths: | 4 |
| Fireplace: | Y |
| Pool: | None |
Locatin Map:
Payment Calculator:

