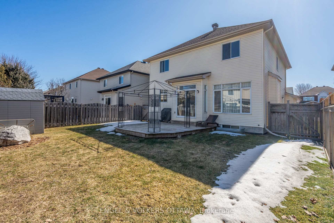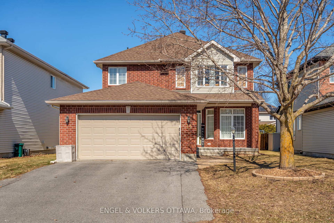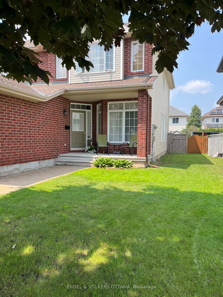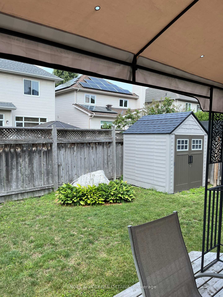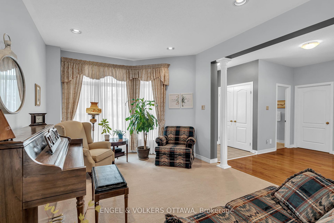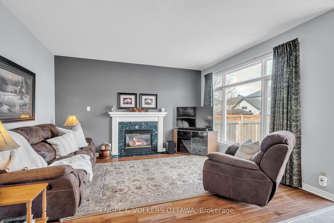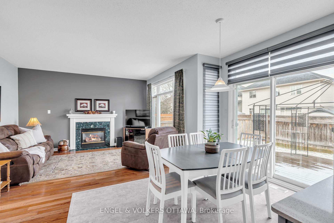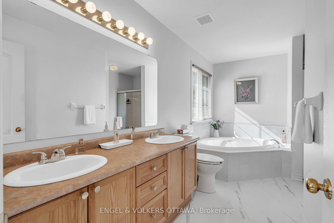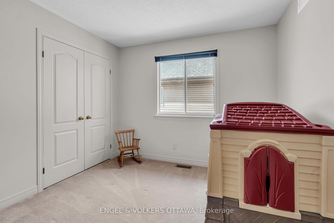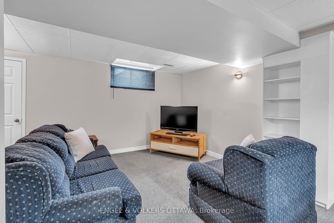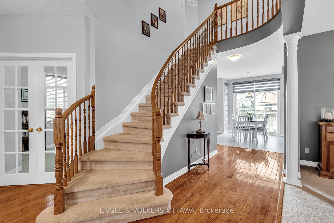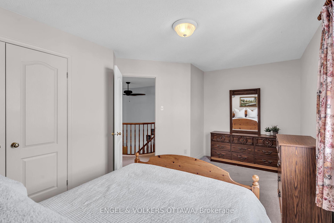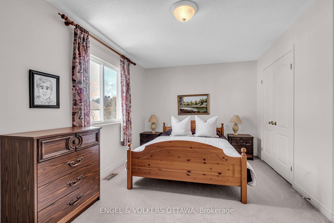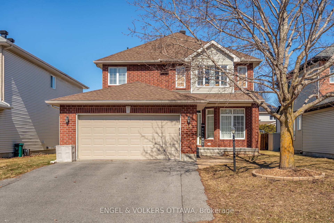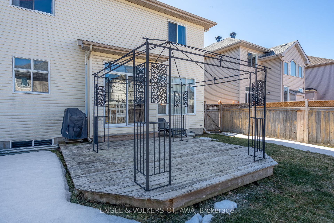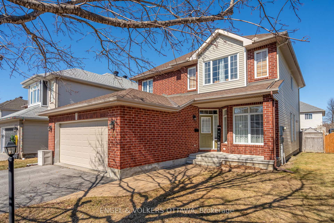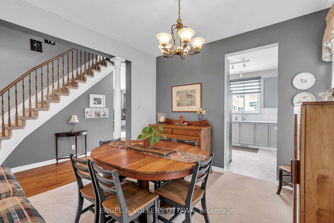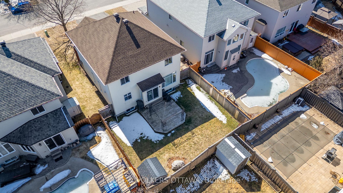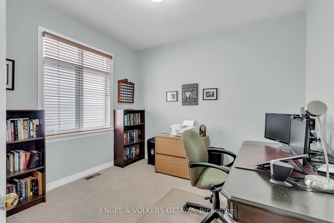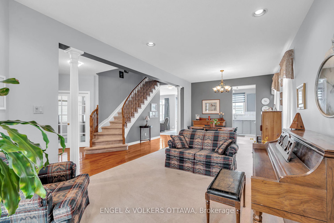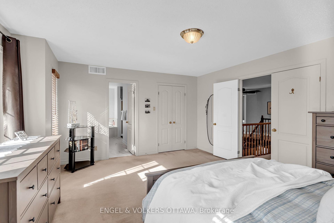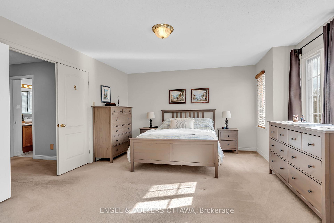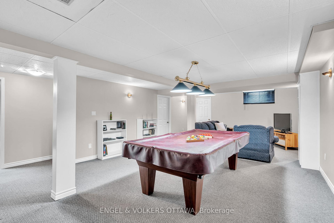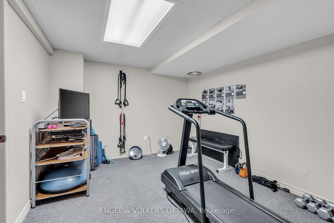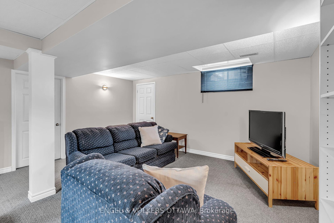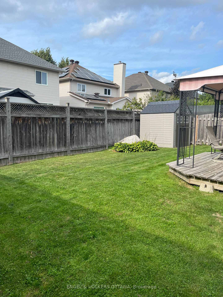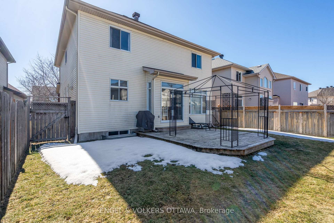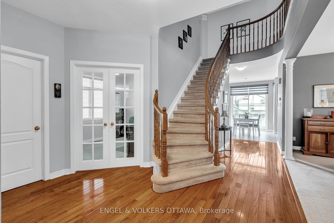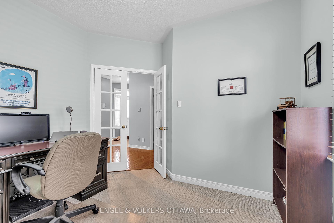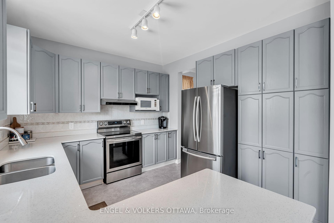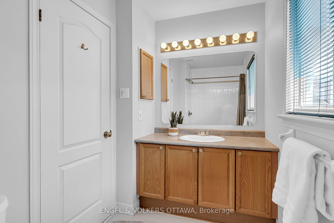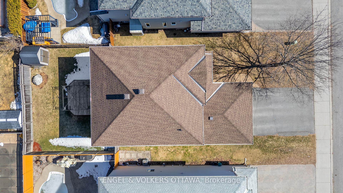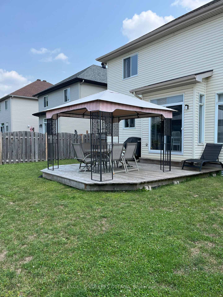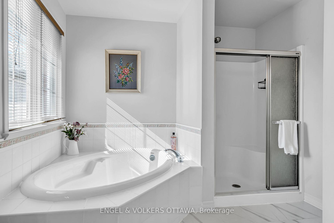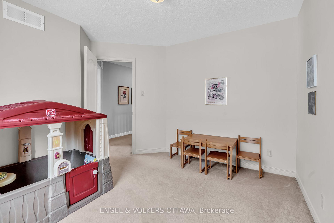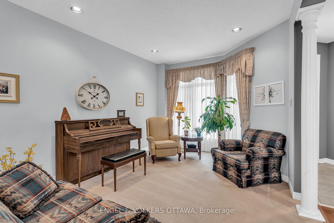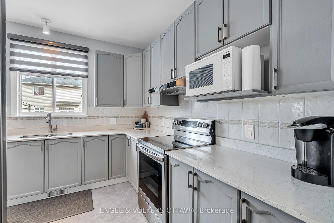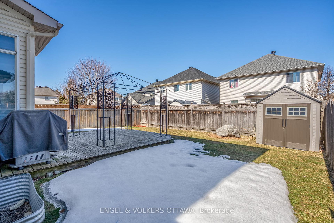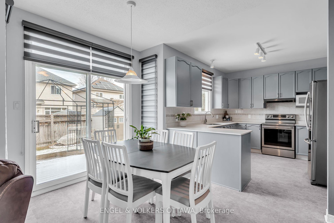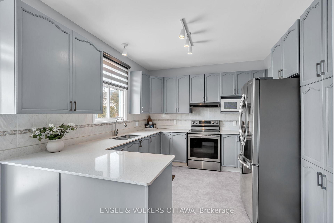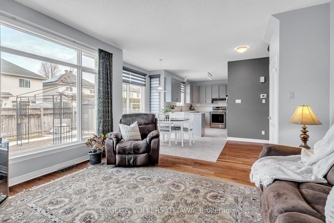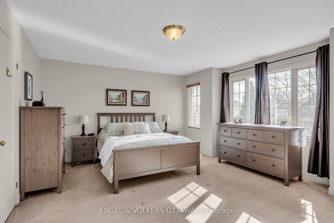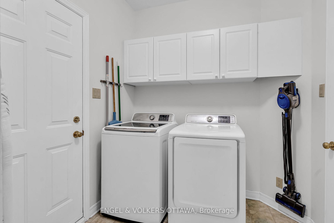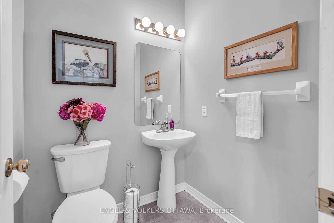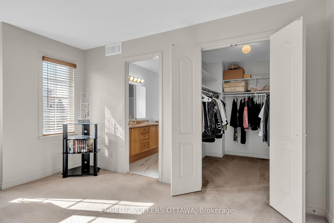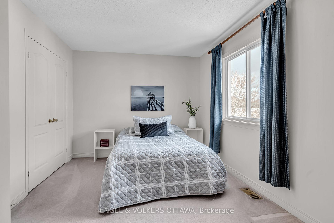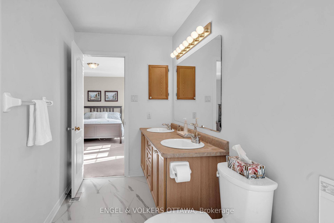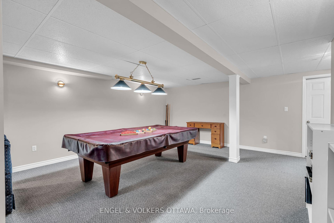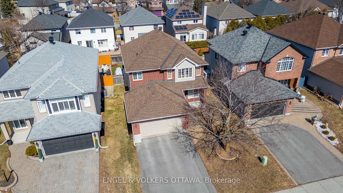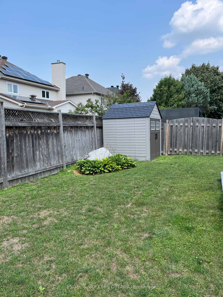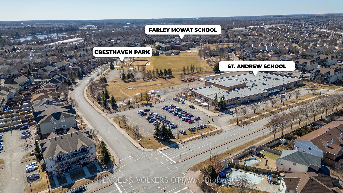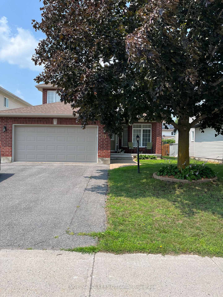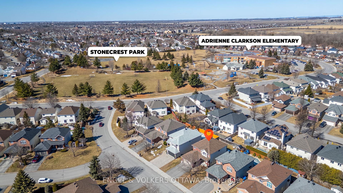$859,900
Available - For Sale
Listing ID: X12051046
11 Dylan Way , Barrhaven, K2G 6E9, Ottawa
| Located in a quiet, mature neighbourhood, this single family home is walking distance from fantastic schools, parks, and Southpointe Community Centre. This beautiful home features an open and spacious layout, offering both comfort and functionality in each of its thoughtfully designed rooms. The living room serves as a welcoming gathering space, perfect for relaxing or entertaining guests open to the dining room, with easy access to the kitchen. The updated kitchen is well-equipped offering modern appliances and plenty of counter space. Just off the kitchen, the breakfast area provides a secondary eating area, perfect for your morning coffee or informal dining. The family room gives ample space for family gatherings or movie nights around the cozy gas fireplace. For added convenience, the main floor den offers a quiet area that could serve as a home office or main floor bonus room for guests. Upstairs, the primary bedroom is a spacious, tranquil retreat with a walk-in closet and a luxurious 5-piece ensuite, featuring a large soaker tub; three additional generously sized bedrooms and full bathroom complete the upper level. The finished basement offers a versatile and inviting space that expands the living area and adds significant value, freshly painted in a neutral colour. The open layout allows for flexible arrangements, whether you're looking to create a large playroom for children, or a stylish games and entertainment area. The fenced-in yard provides a private and secure outdoor space, perfect for relaxation and play, whether you're hosting a summer barbecue, gardening, or simply unwinding on a quiet afternoon. This home blends functionality with comfort, with pride of ownership throughout. 24 hr irrev. |
| Price | $859,900 |
| Taxes: | $5441.70 |
| Occupancy: | Owner |
| Address: | 11 Dylan Way , Barrhaven, K2G 6E9, Ottawa |
| Directions/Cross Streets: | Stoneway Drive |
| Rooms: | 10 |
| Rooms +: | 2 |
| Bedrooms: | 4 |
| Bedrooms +: | 0 |
| Family Room: | T |
| Basement: | Finished, Full |
| Level/Floor | Room | Length(ft) | Width(ft) | Descriptions | |
| Room 1 | Main | Living Ro | 14.56 | 11.38 | |
| Room 2 | Main | Dining Ro | 11.38 | 10.4 | |
| Room 3 | Main | Kitchen | 11.38 | 10.5 | |
| Room 4 | Main | Breakfast | 10.07 | 8.07 | |
| Room 5 | Main | Family Ro | 13.05 | 10.99 | |
| Room 6 | Main | Den | 10.99 | 9.48 | |
| Room 7 | Second | Primary B | 16.47 | 12.99 | Walk-In Closet(s), 5 Pc Ensuite |
| Room 8 | Second | Bedroom | 10.99 | 9.97 | |
| Room 9 | Second | Bedroom 2 | 13.97 | 10.99 | |
| Room 10 | Second | Bedroom 3 | 13.97 | 10.99 |
| Washroom Type | No. of Pieces | Level |
| Washroom Type 1 | 2 | Main |
| Washroom Type 2 | 5 | Second |
| Washroom Type 3 | 4 | Second |
| Washroom Type 4 | 0 | |
| Washroom Type 5 | 0 | |
| Washroom Type 6 | 2 | Main |
| Washroom Type 7 | 5 | Second |
| Washroom Type 8 | 4 | Second |
| Washroom Type 9 | 0 | |
| Washroom Type 10 | 0 | |
| Washroom Type 11 | 2 | Main |
| Washroom Type 12 | 5 | Second |
| Washroom Type 13 | 4 | Second |
| Washroom Type 14 | 0 | |
| Washroom Type 15 | 0 |
| Total Area: | 0.00 |
| Approximatly Age: | 16-30 |
| Property Type: | Detached |
| Style: | 2-Storey |
| Exterior: | Brick, Vinyl Siding |
| Garage Type: | Attached |
| Drive Parking Spaces: | 2 |
| Pool: | None |
| Other Structures: | Gazebo, Shed |
| Approximatly Age: | 16-30 |
| Approximatly Square Footage: | 2000-2500 |
| CAC Included: | N |
| Water Included: | N |
| Cabel TV Included: | N |
| Common Elements Included: | N |
| Heat Included: | N |
| Parking Included: | N |
| Condo Tax Included: | N |
| Building Insurance Included: | N |
| Fireplace/Stove: | Y |
| Heat Type: | Forced Air |
| Central Air Conditioning: | Central Air |
| Central Vac: | Y |
| Laundry Level: | Syste |
| Ensuite Laundry: | F |
| Elevator Lift: | False |
| Sewers: | Sewer |
$
%
Years
This calculator is for demonstration purposes only. Always consult a professional
financial advisor before making personal financial decisions.
| Although the information displayed is believed to be accurate, no warranties or representations are made of any kind. |
| ENGEL & VOLKERS OTTAWA |
|
|

Dir:
6472970699
Bus:
905-783-1000
| Virtual Tour | Book Showing | Email a Friend |
Jump To:
At a Glance:
| Type: | Freehold - Detached |
| Area: | Ottawa |
| Municipality: | Barrhaven |
| Neighbourhood: | 7710 - Barrhaven East |
| Style: | 2-Storey |
| Approximate Age: | 16-30 |
| Tax: | $5,441.7 |
| Beds: | 4 |
| Baths: | 3 |
| Fireplace: | Y |
| Pool: | None |
Locatin Map:
Payment Calculator:

