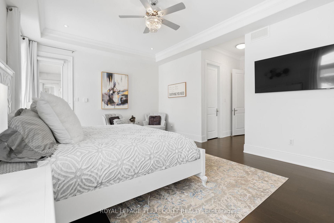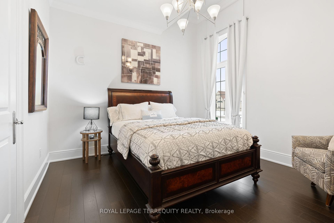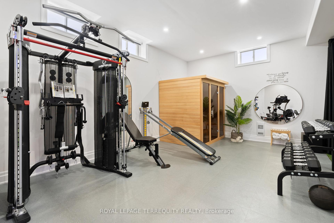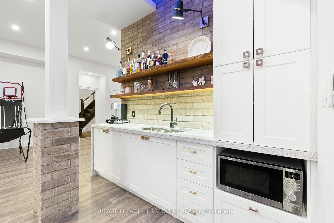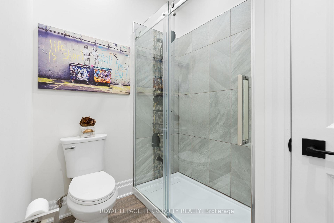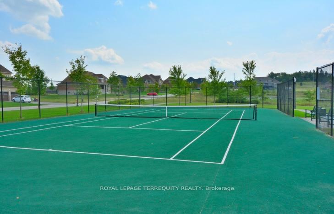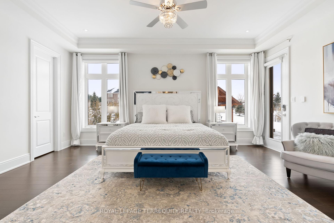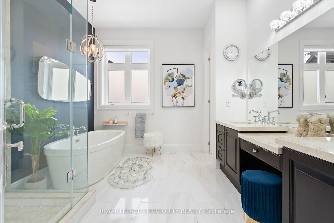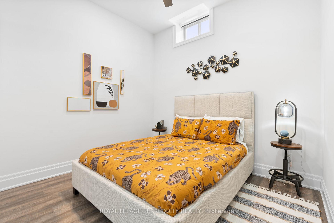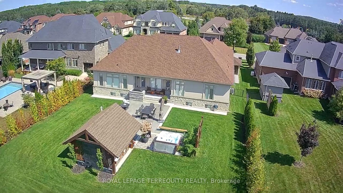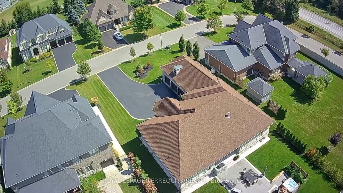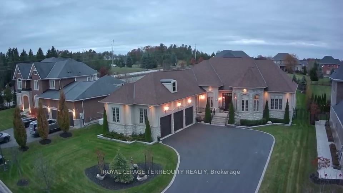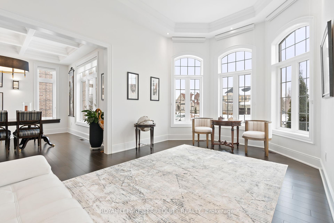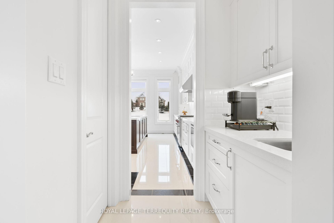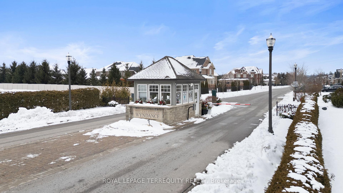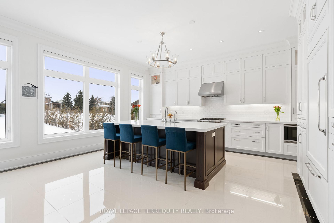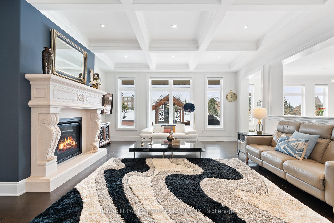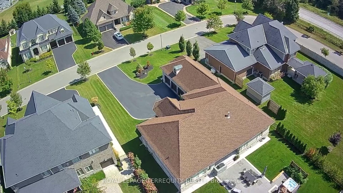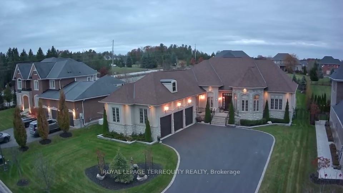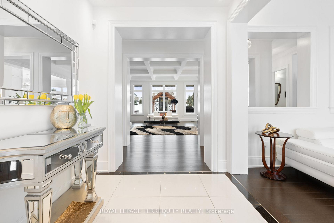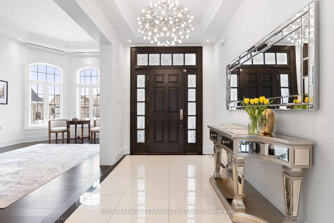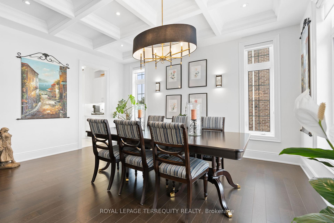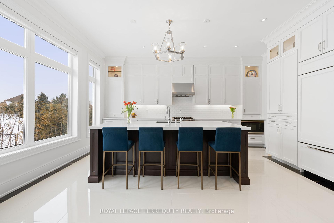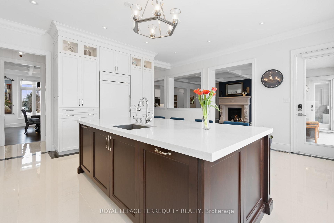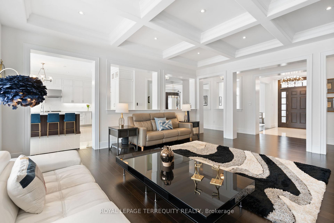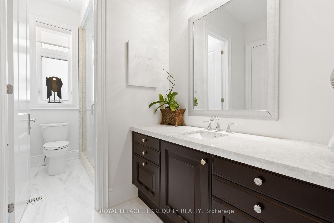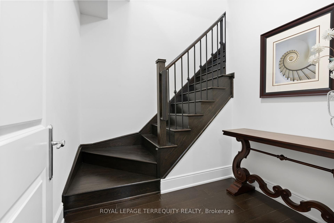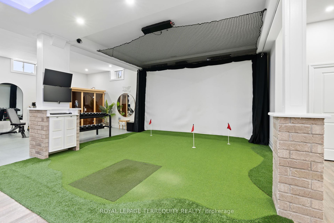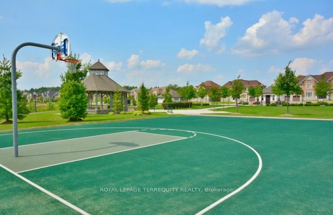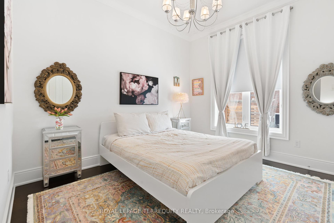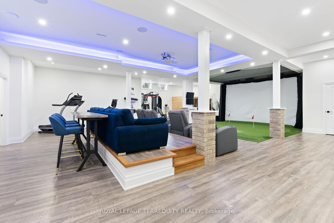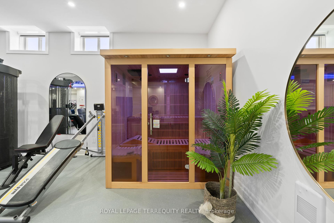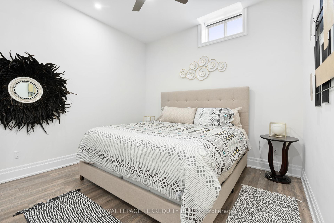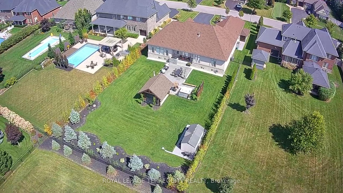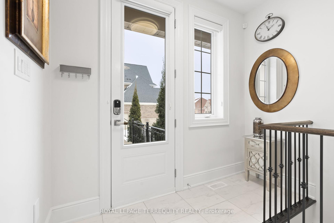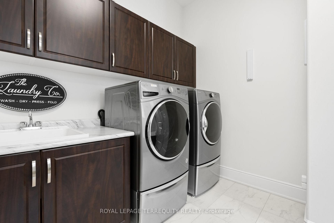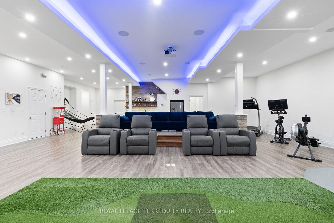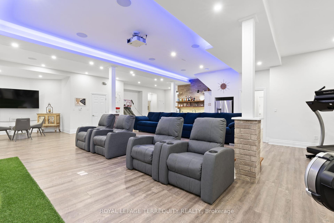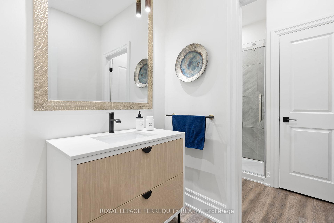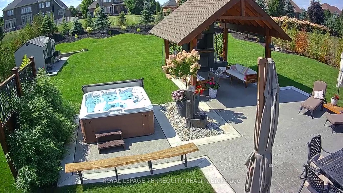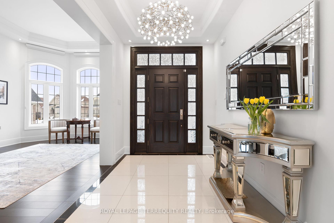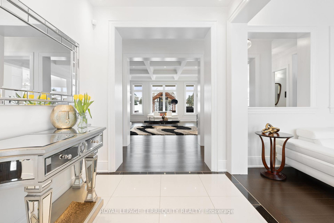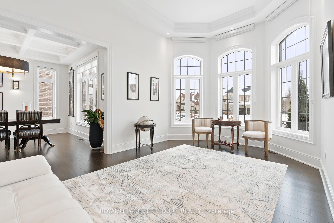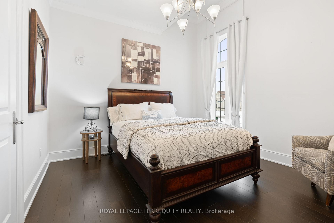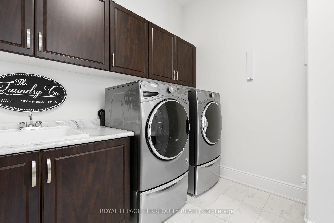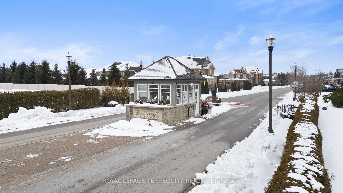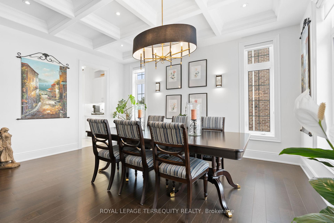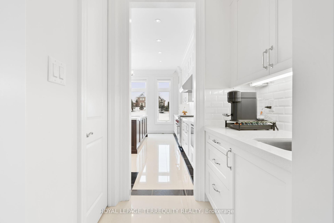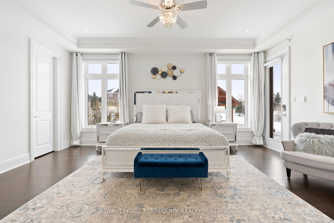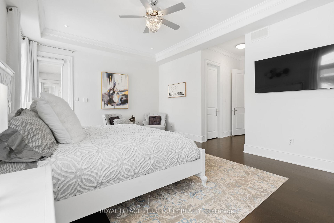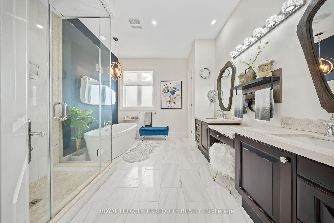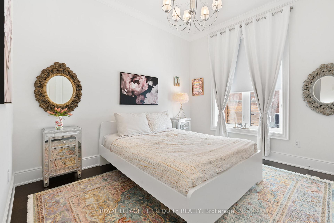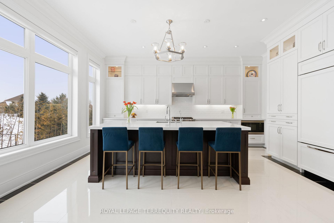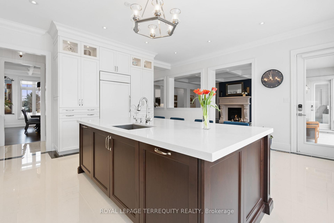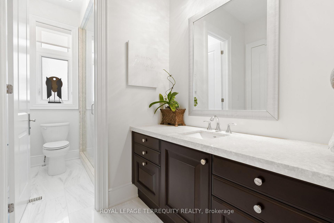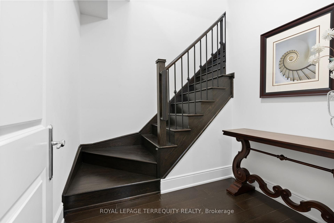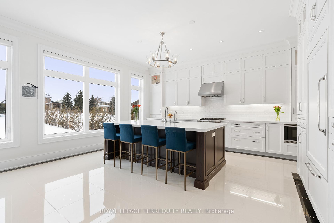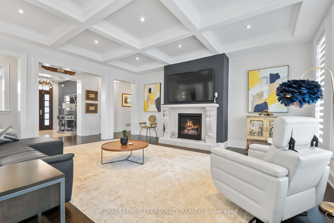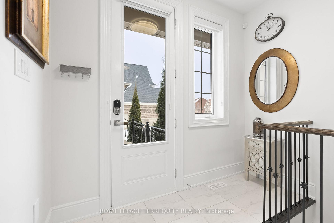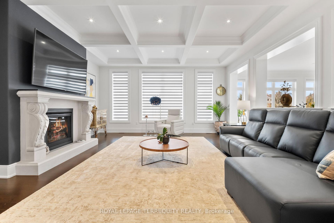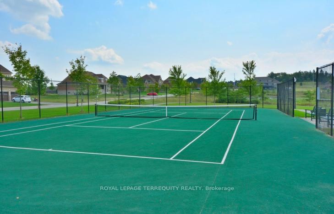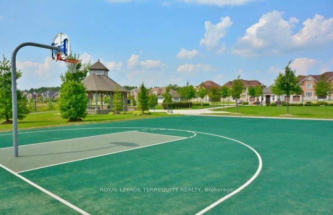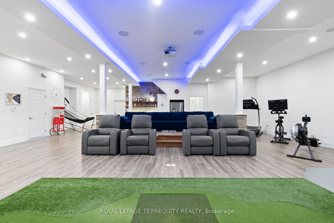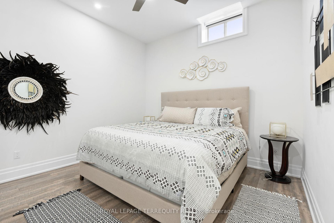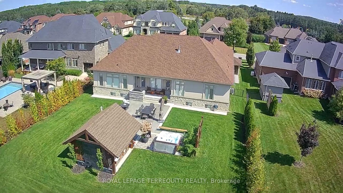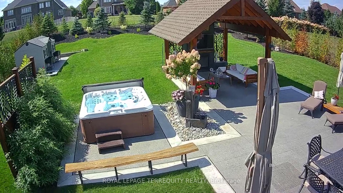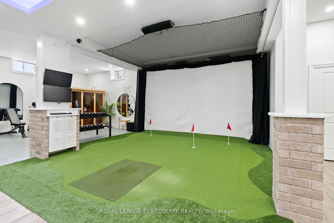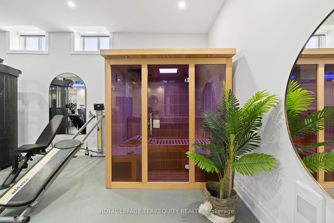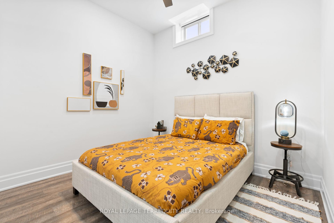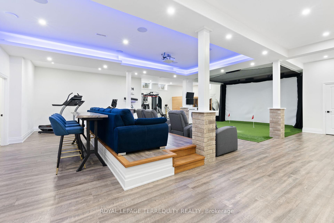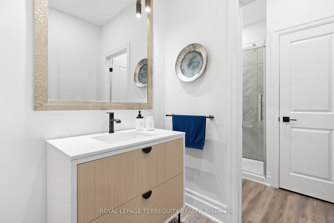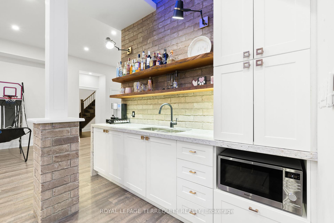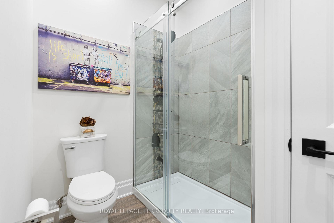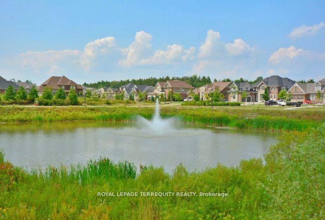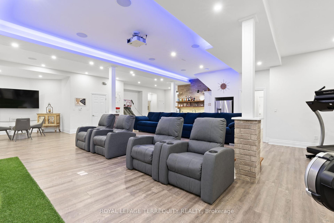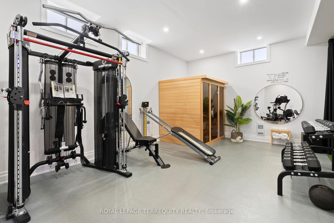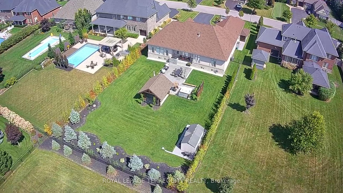$2,595,000
Available - For Sale
Listing ID: N12042333
20 Country Club Cres , Uxbridge, L9P 0B8, Durham
| This sprawling bungalow seamlessly blends elegance and sophistication with the comfort of a family-friendly smart home. The gourmet kitchen boasts high-end appliances, a large island with a butlers pantry, and walk-in pantry with direct yard access. The formal dining room, ideal for entertaining, features coffered ceilings and sunlight streaming through oversized windows. The main level includes a primary suite with a five-piece ensuite, two walk-in closets, and direct access to a backyard oasis with a hot tub, plus two additional bedrooms and a mudroom with access to the heated three-car garage. The lower level is an entertainers dream featuring a theatre room with 10-ft ceilings, a home gym, wet bar with fridge, two additional bedrooms, a three piece bath, a sauna, and Golf Simulator projector and screen, all with separate service stair access. Located in the exclusive gated Wyndance Estates, residents enjoy park-lit trails, serene ponds, fountains, a postal outlet, basketball, pickleball, tennis courts, and platinum-level Club Link membership to Wyndance Golf Club **EXTRAS** This is not just a residence, it's a lifestyle. Be Sure To Click On Virtual/Brochure For Immersive Tour, Video, Drone, Floorplan. Shrt Drive To Destination Village Of Uxbridge, Durham Forest and Ski Resorts. |
| Price | $2,595,000 |
| Taxes: | $11758.73 |
| Occupancy: | Owner |
| Address: | 20 Country Club Cres , Uxbridge, L9P 0B8, Durham |
| Acreage: | < .50 |
| Directions/Cross Streets: | Goodwood Rd & Brock Rd |
| Rooms: | 8 |
| Rooms +: | 5 |
| Bedrooms: | 3 |
| Bedrooms +: | 2 |
| Family Room: | T |
| Basement: | Finished, Full |
| Level/Floor | Room | Length(ft) | Width(ft) | Descriptions | |
| Room 1 | Main | Foyer | 7.71 | 11.09 | |
| Room 2 | Main | Library | 11.61 | 17.58 | Hardwood Floor, Pot Lights |
| Room 3 | Main | Dining Ro | 13.48 | 16.76 | Hardwood Floor, Pot Lights, Coffered Ceiling(s) |
| Room 4 | Main | Kitchen | 19.61 | 17.19 | Centre Island, B/I Appliances, Pantry |
| Room 5 | Main | Living Ro | 18.76 | 20.63 | Gas Fireplace, Hardwood Floor, Coffered Ceiling(s) |
| Room 6 | Main | Primary B | 18.7 | 22.44 | 5 Pc Ensuite, Walk-In Closet(s), Walk-Out |
| Room 7 | Main | Bathroom | 16.53 | 17.81 | 5 Pc Ensuite, Separate Shower, Double Sink |
| Room 8 | Main | Bedroom 2 | 11.81 | 10.5 | Hardwood Floor, Closet, Large Window |
| Room 9 | Main | Bedroom 3 | 12.4 | 11.55 | Hardwood Floor, Closet, Large Window |
| Room 10 | Main | Bathroom | 11.45 | 14.92 | Separate Shower, Large Window |
| Room 11 | Main | Bathroom | 5.12 | 4.76 | 2 Pc Bath |
| Room 12 | Basement | Recreatio | 46.77 | 48.54 |
| Washroom Type | No. of Pieces | Level |
| Washroom Type 1 | 5 | Main |
| Washroom Type 2 | 3 | Main |
| Washroom Type 3 | 2 | Main |
| Washroom Type 4 | 3 | Lower |
| Washroom Type 5 | 0 |
| Total Area: | 0.00 |
| Approximatly Age: | 6-15 |
| Property Type: | Detached |
| Style: | Bungalow |
| Exterior: | Stone, Stucco (Plaster) |
| Garage Type: | Attached |
| (Parking/)Drive: | Private Tr |
| Drive Parking Spaces: | 8 |
| Park #1 | |
| Parking Type: | Private Tr |
| Park #2 | |
| Parking Type: | Private Tr |
| Pool: | None |
| Other Structures: | Garden Shed |
| Approximatly Age: | 6-15 |
| Approximatly Square Footage: | 3000-3500 |
| Property Features: | Fenced Yard, Golf |
| CAC Included: | N |
| Water Included: | N |
| Cabel TV Included: | N |
| Common Elements Included: | N |
| Heat Included: | N |
| Parking Included: | N |
| Condo Tax Included: | N |
| Building Insurance Included: | N |
| Fireplace/Stove: | Y |
| Heat Type: | Forced Air |
| Central Air Conditioning: | Central Air |
| Central Vac: | Y |
| Laundry Level: | Syste |
| Ensuite Laundry: | F |
| Sewers: | Sewer |
| Water: | Comm Well |
| Water Supply Types: | Comm Well |
| Utilities-Cable: | Y |
| Utilities-Hydro: | Y |
$
%
Years
This calculator is for demonstration purposes only. Always consult a professional
financial advisor before making personal financial decisions.
| Although the information displayed is believed to be accurate, no warranties or representations are made of any kind. |
| ROYAL LEPAGE TERREQUITY REALTY |
|
|

Dir:
irregular as p
| Virtual Tour | Book Showing | Email a Friend |
Jump To:
At a Glance:
| Type: | Freehold - Detached |
| Area: | Durham |
| Municipality: | Uxbridge |
| Neighbourhood: | Rural Uxbridge |
| Style: | Bungalow |
| Approximate Age: | 6-15 |
| Tax: | $11,758.73 |
| Beds: | 3+2 |
| Baths: | 4 |
| Fireplace: | Y |
| Pool: | None |
Locatin Map:
Payment Calculator:

