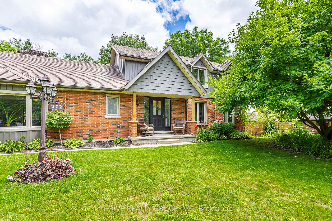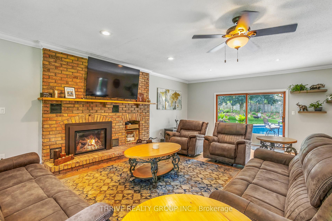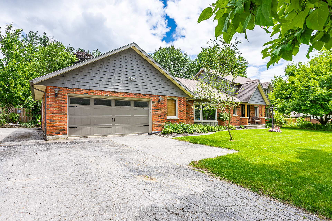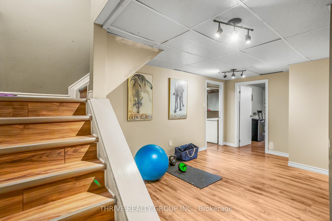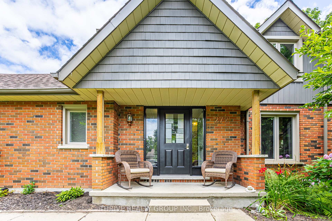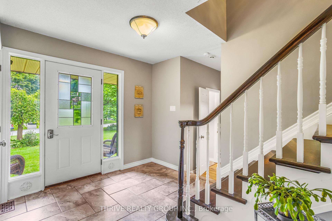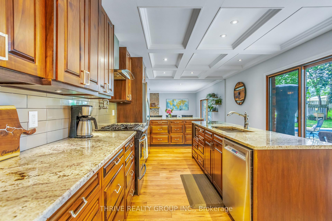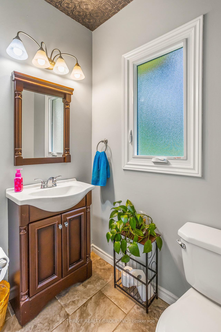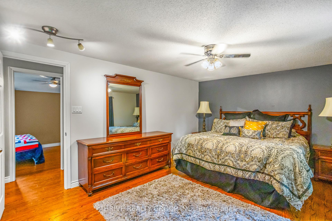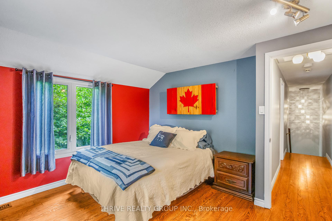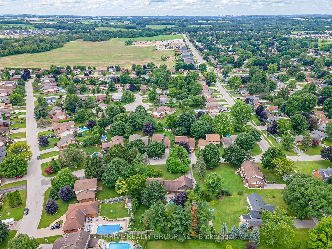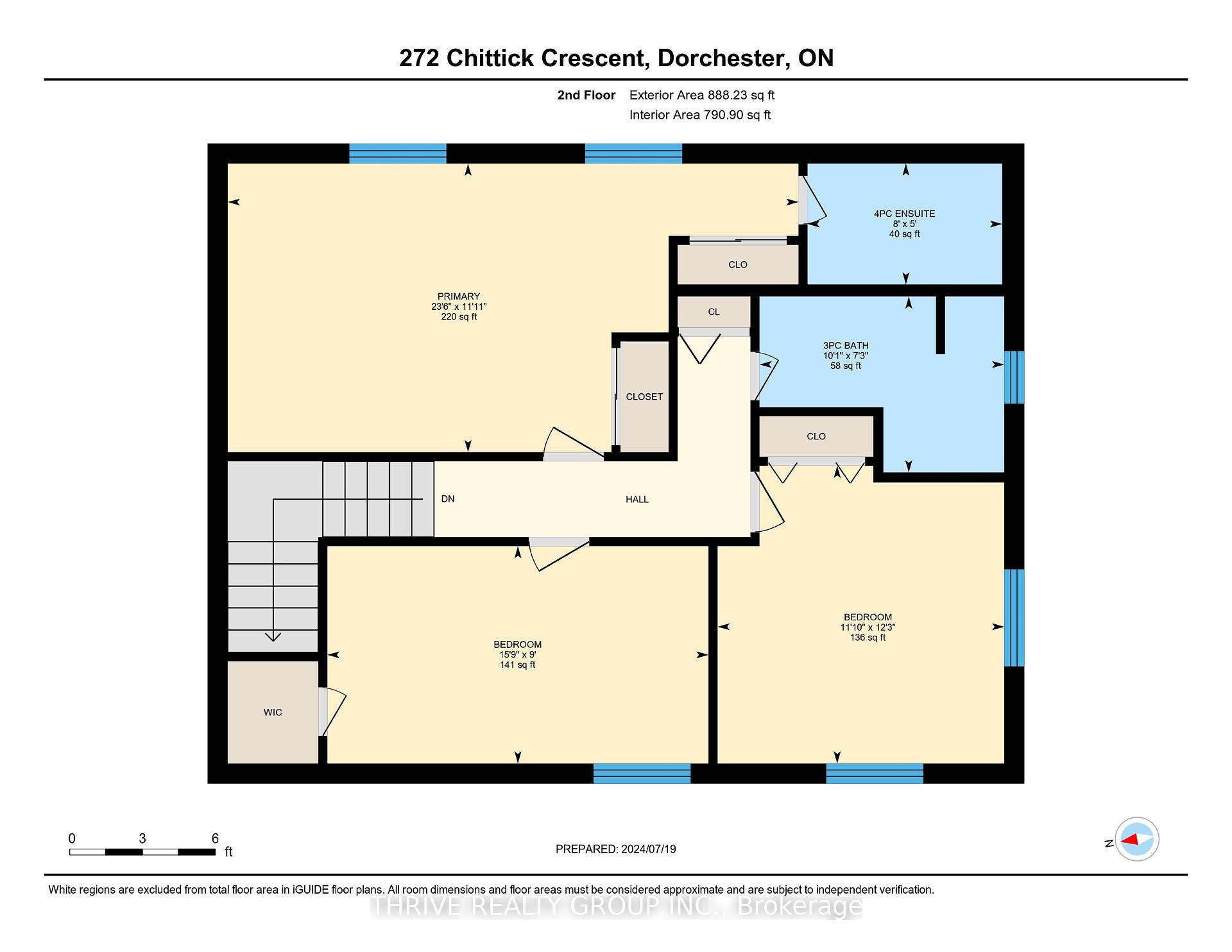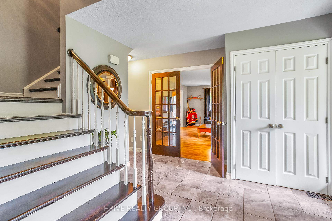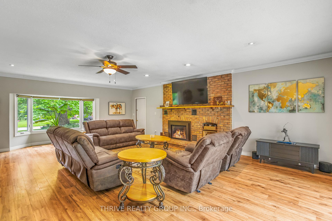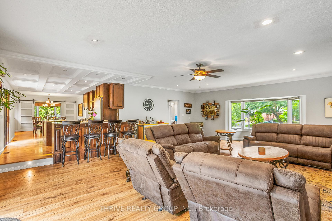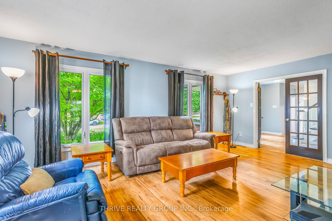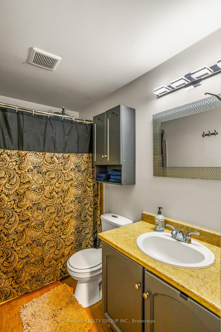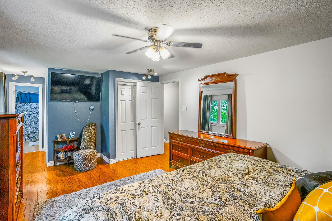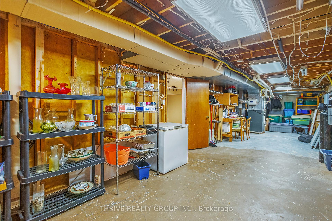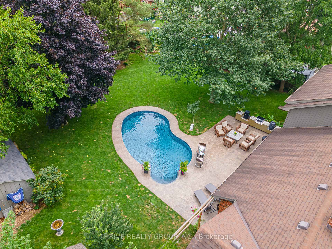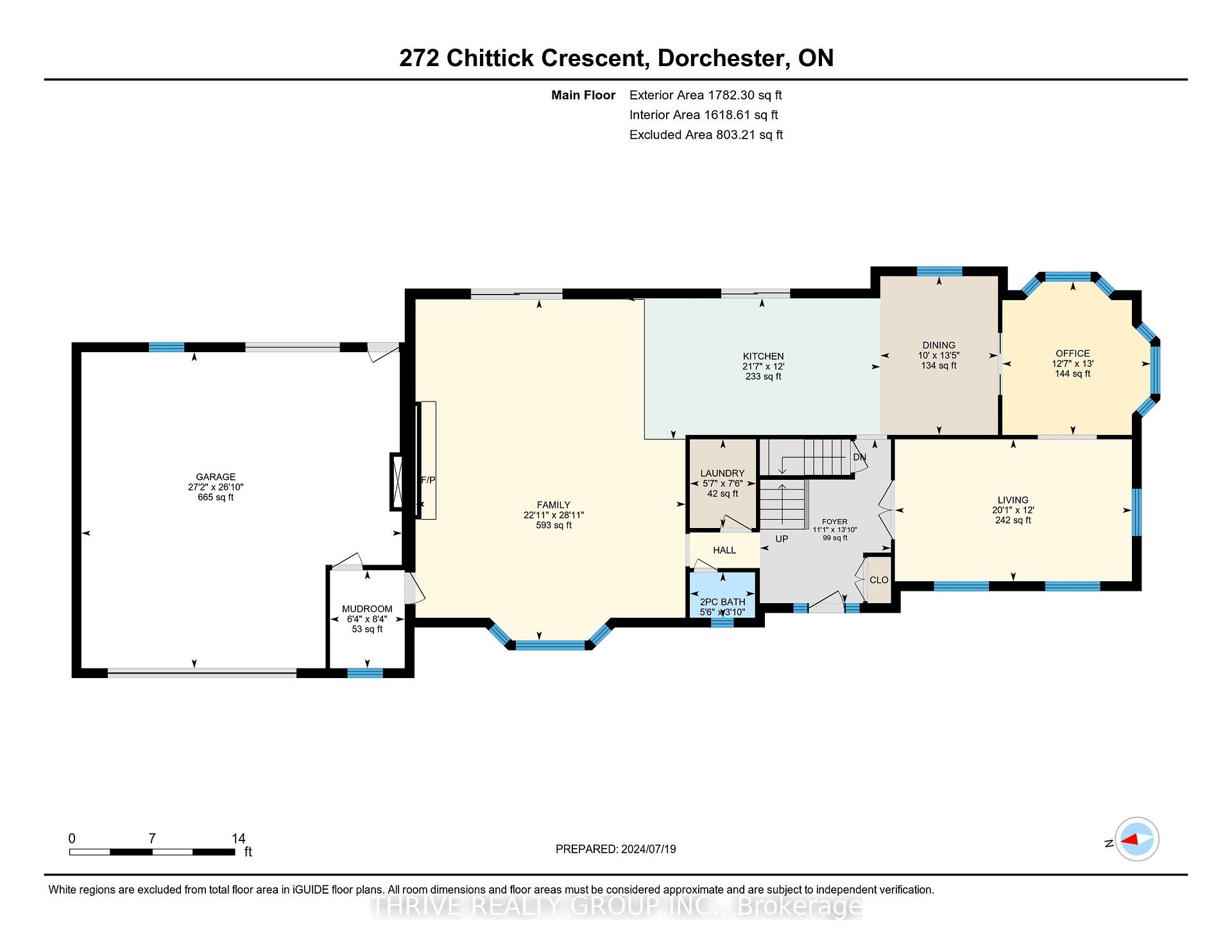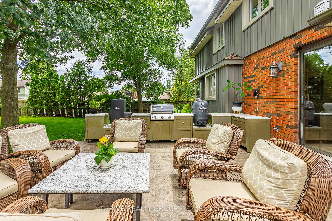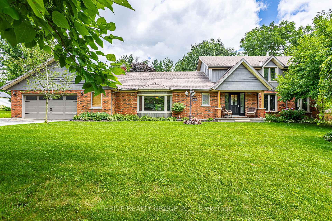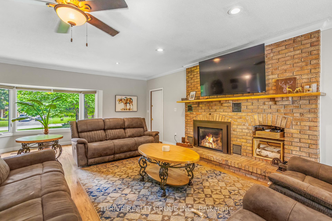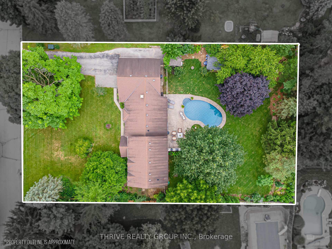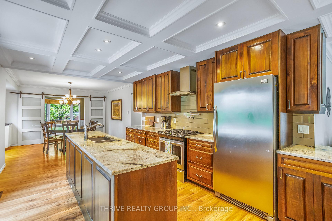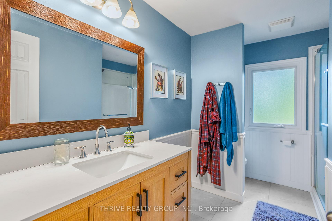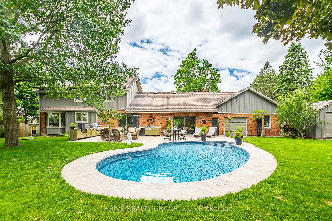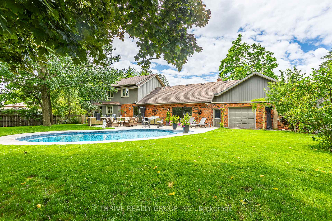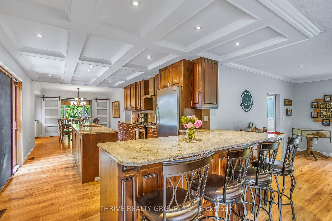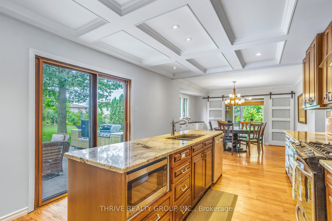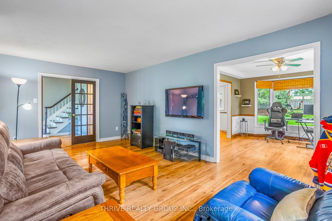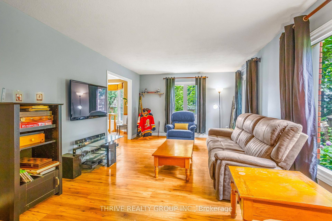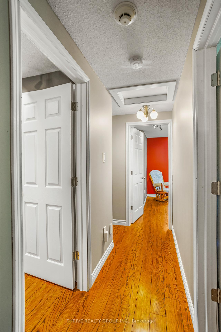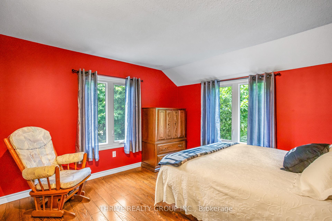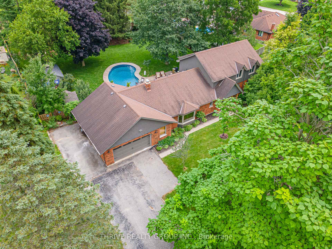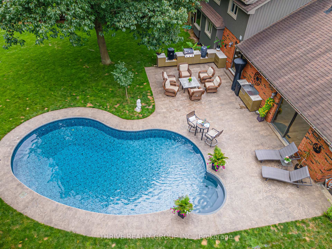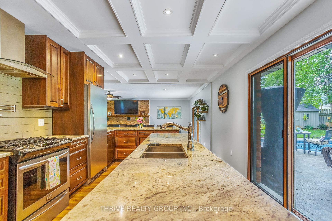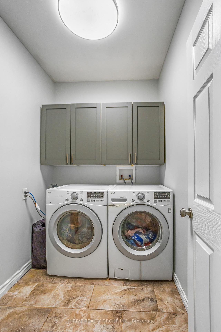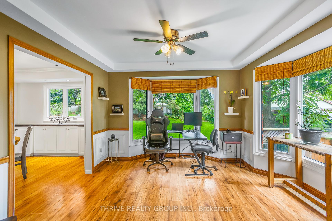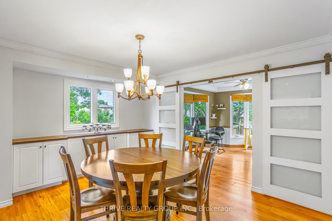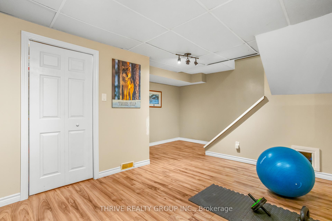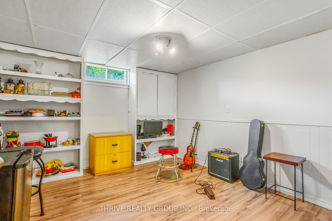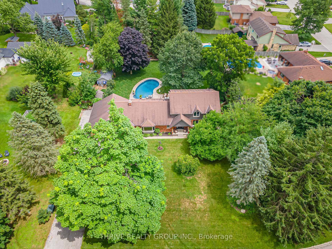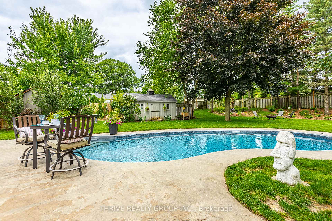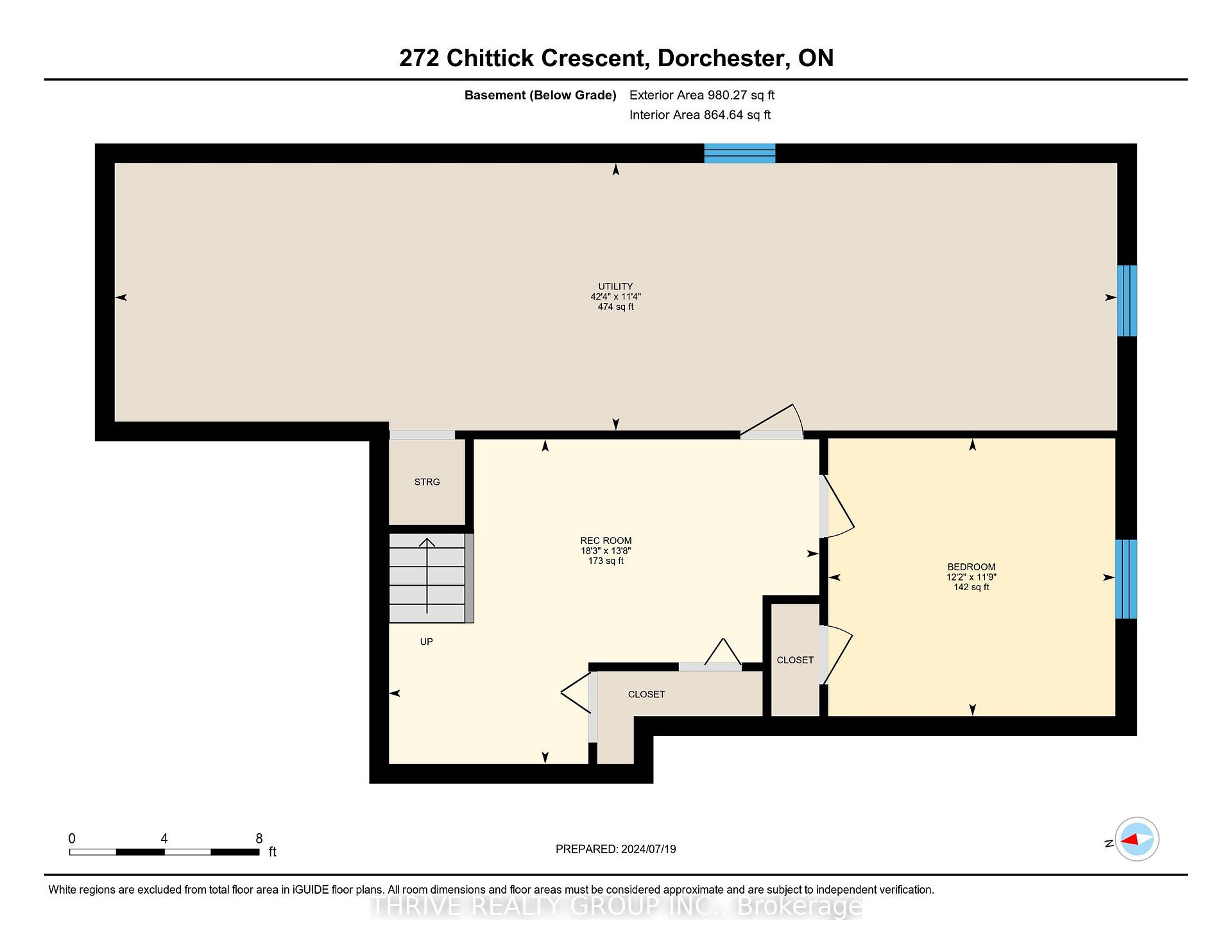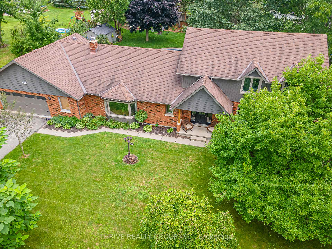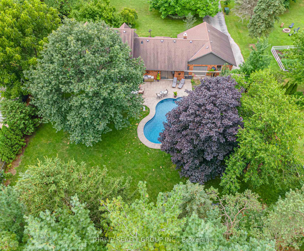$999,900
Available - For Sale
Listing ID: X12050349
272 Chittick Cres , Thames Centre, N0L 1G3, Middlesex
| Welcome to 272 Chittick Crescent, located in the highly desirable community of Dorchester. This beautiful 3-bedroom, 2.5-bath home is ready for its new family. The generous-sized primary bedroom features an ensuite for added comfort and privacy. Perfect for entertaining, the home offers a spacious living room that flows seamlessly into the kitchen and dining room, creating an inviting atmosphere for gatherings. Situated on a large lot, the backyard is an oasis complete with an inground pool surrounded by stamped concrete, making it perfect for any summer staycation. The outdoor kitchen adds a wonderful touch for those who love to cook and dine. The oversized garage provides ample space and could easily be used as a shop. It also features a drive-out door at the back, ideal for convenient access to your lawn mower or other equipment. There is plenty of room for parking, accommodating multiple vehicles with ease. Additionally, the basement holds potential for a 4th bedroom with the addition of an egress window, offering flexibility to suit your family's needs. Don't miss the opportunity to call this incredible property your new home. Schedule a showing today and experience all that 272 Chittick Crescent has to offer! |
| Price | $999,900 |
| Taxes: | $4916.00 |
| Assessment Year: | 2025 |
| Occupancy by: | Owner |
| Address: | 272 Chittick Cres , Thames Centre, N0L 1G3, Middlesex |
| Directions/Cross Streets: | Byron Ave. |
| Rooms: | 0 |
| Bedrooms: | 3 |
| Bedrooms +: | 0 |
| Family Room: | T |
| Basement: | Partially Fi |
| Washroom Type | No. of Pieces | Level |
| Washroom Type 1 | 3 | |
| Washroom Type 2 | 4 | |
| Washroom Type 3 | 2 | |
| Washroom Type 4 | 0 | |
| Washroom Type 5 | 0 |
| Total Area: | 0.00 |
| Approximatly Age: | 31-50 |
| Property Type: | Detached |
| Style: | 2-Storey |
| Exterior: | Brick, Board & Batten |
| Garage Type: | Attached |
| Drive Parking Spaces: | 10 |
| Pool: | Inground |
| Approximatly Age: | 31-50 |
| CAC Included: | N |
| Water Included: | N |
| Cabel TV Included: | N |
| Common Elements Included: | N |
| Heat Included: | N |
| Parking Included: | N |
| Condo Tax Included: | N |
| Building Insurance Included: | N |
| Fireplace/Stove: | Y |
| Heat Type: | Forced Air |
| Central Air Conditioning: | Central Air |
| Central Vac: | Y |
| Laundry Level: | Syste |
| Ensuite Laundry: | F |
| Sewers: | Septic |
$
%
Years
This calculator is for demonstration purposes only. Always consult a professional
financial advisor before making personal financial decisions.
| Although the information displayed is believed to be accurate, no warranties or representations are made of any kind. |
| THRIVE REALTY GROUP INC. |
|
|

Dir:
6472970699
Bus:
905-783-1000
| Virtual Tour | Book Showing | Email a Friend |
Jump To:
At a Glance:
| Type: | Freehold - Detached |
| Area: | Middlesex |
| Municipality: | Thames Centre |
| Neighbourhood: | Rural Thames Centre |
| Style: | 2-Storey |
| Approximate Age: | 31-50 |
| Tax: | $4,916 |
| Beds: | 3 |
| Baths: | 3 |
| Fireplace: | Y |
| Pool: | Inground |
Locatin Map:
Payment Calculator:

