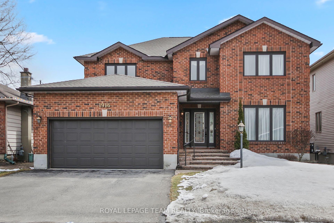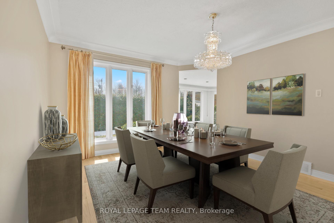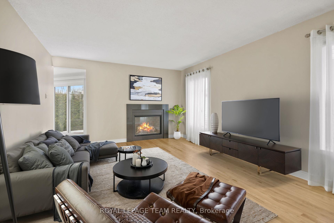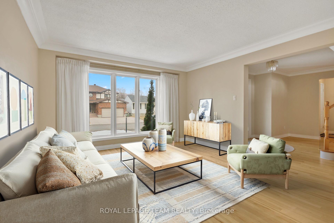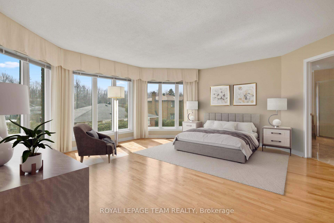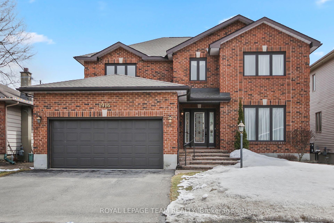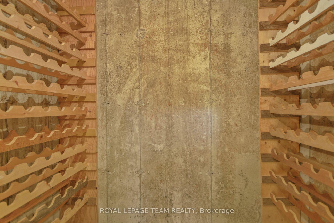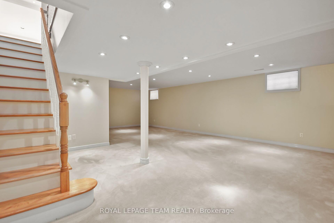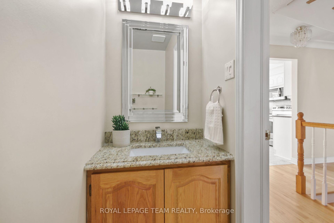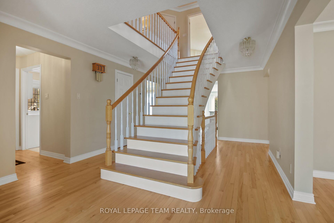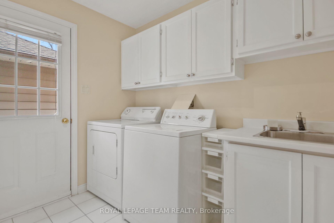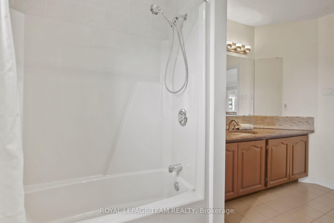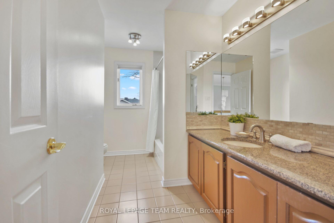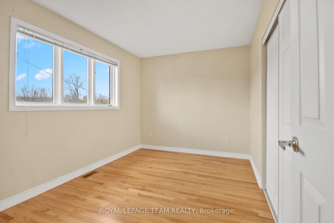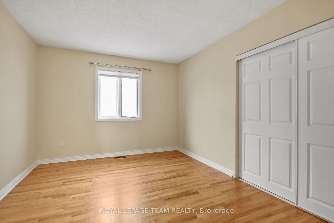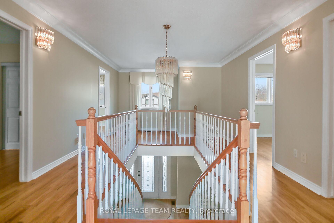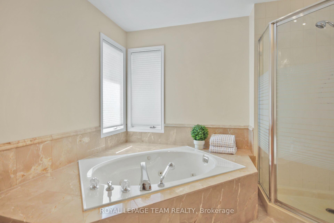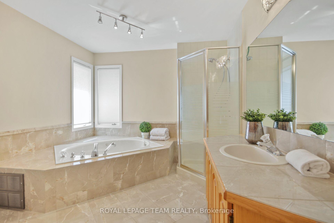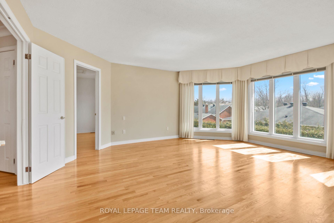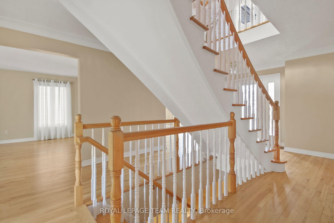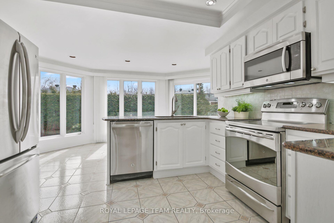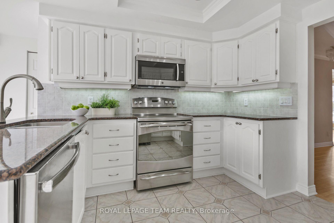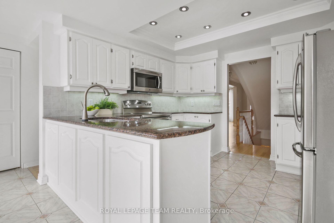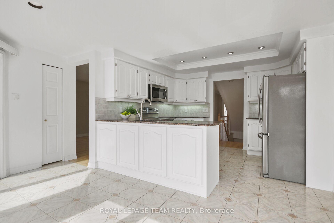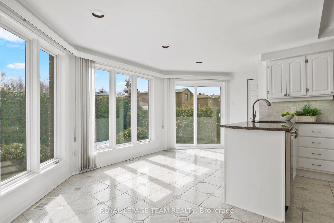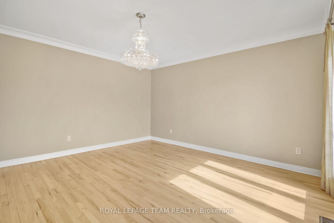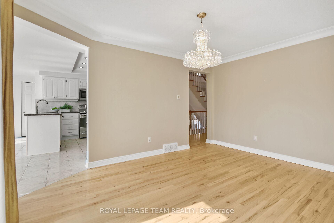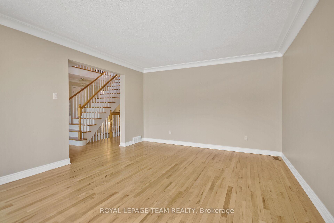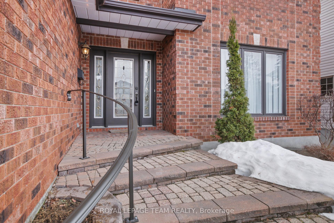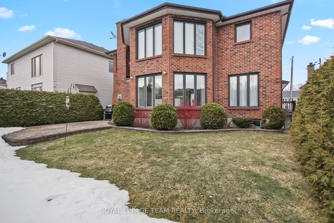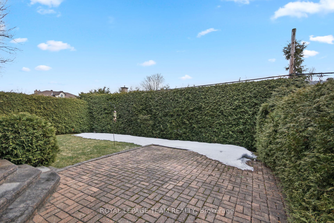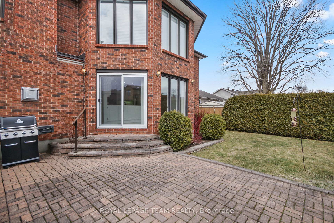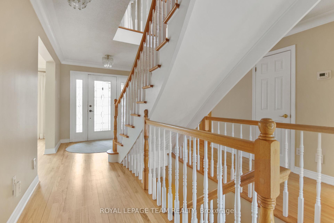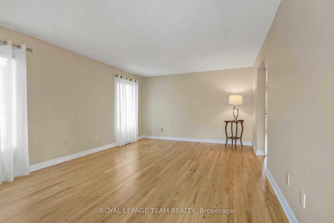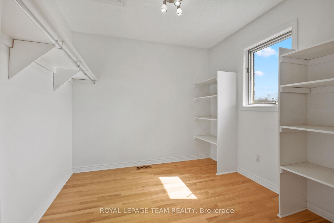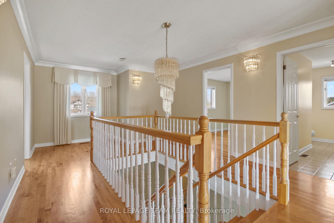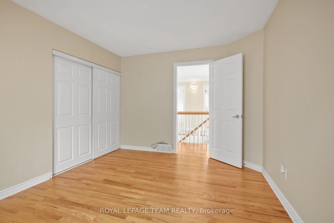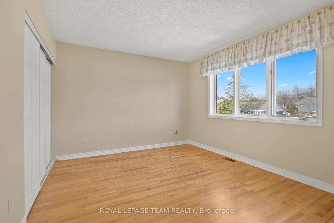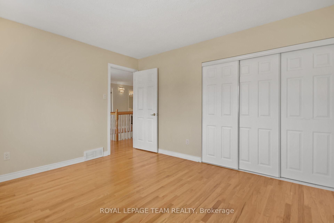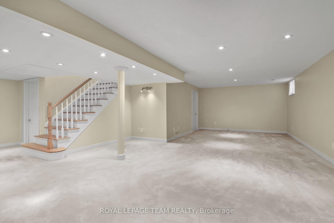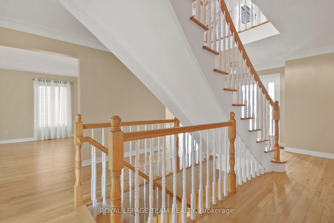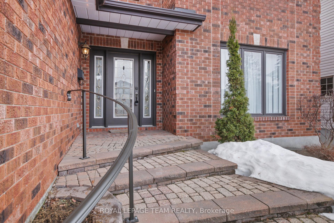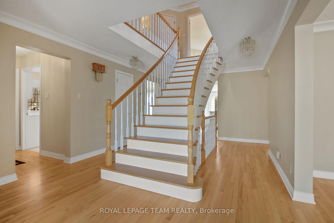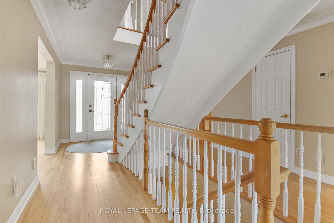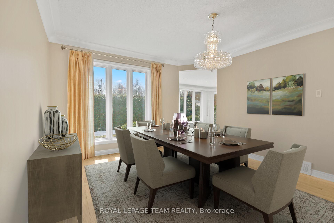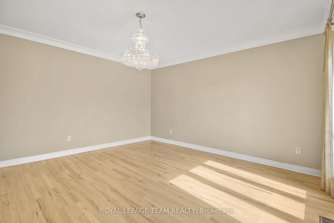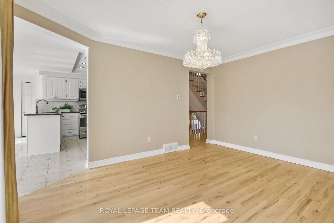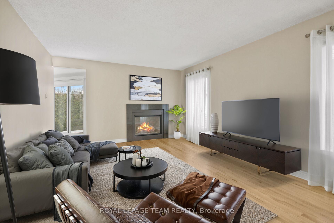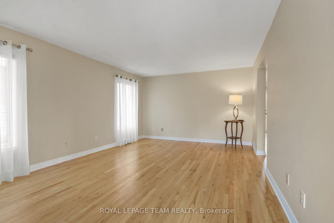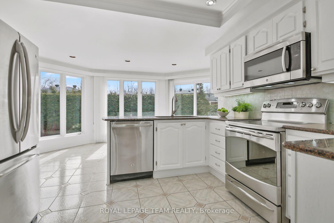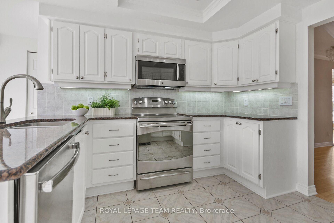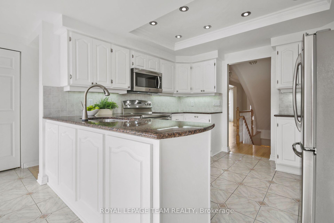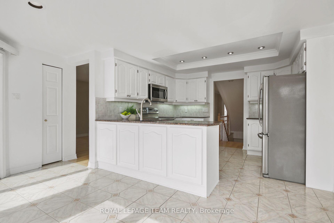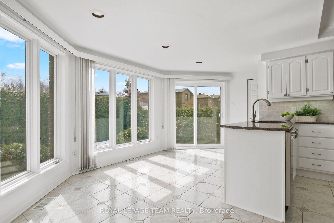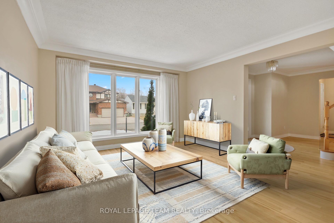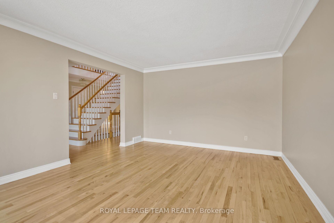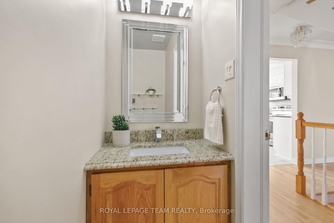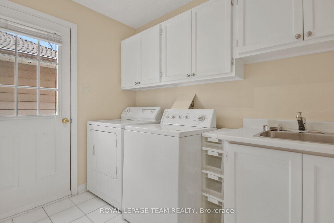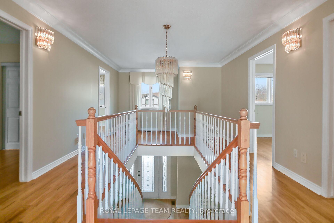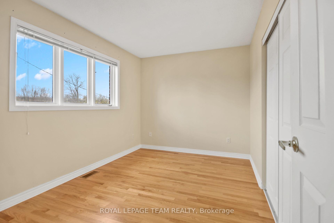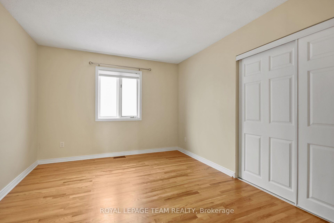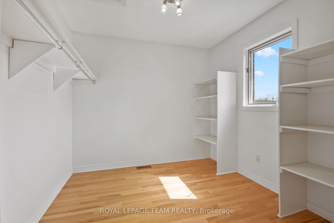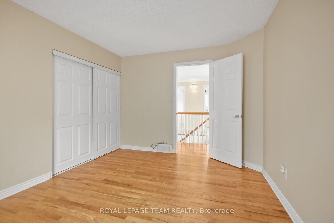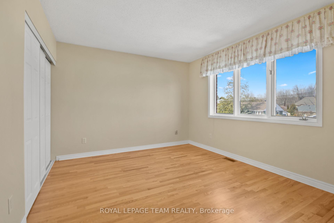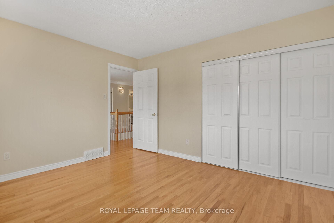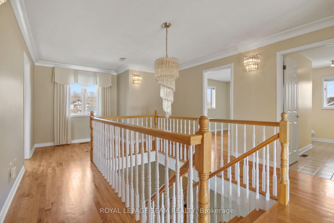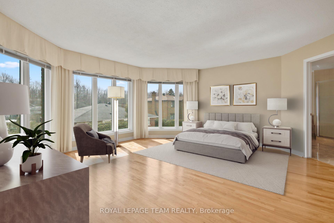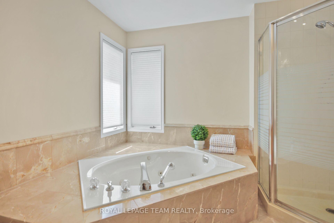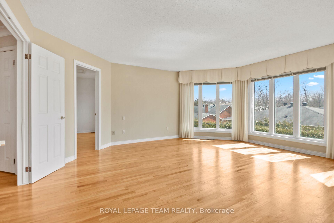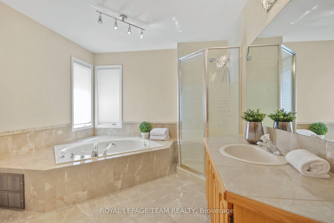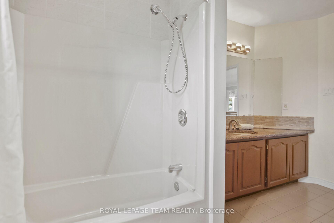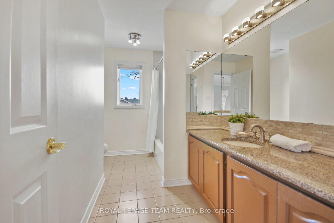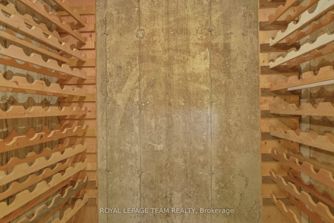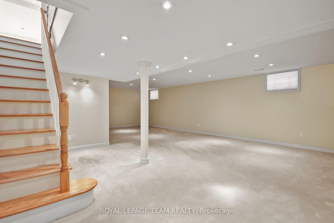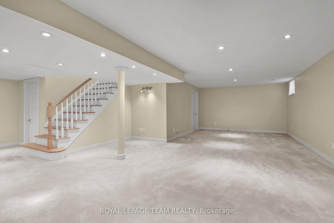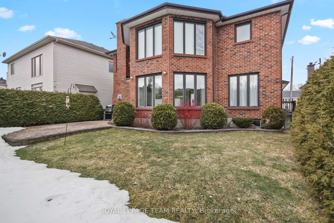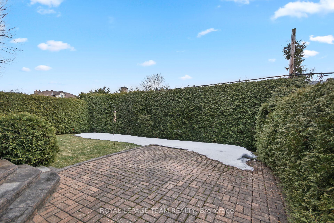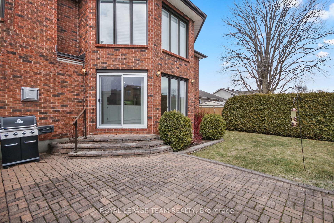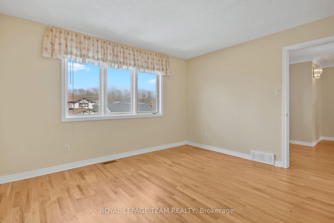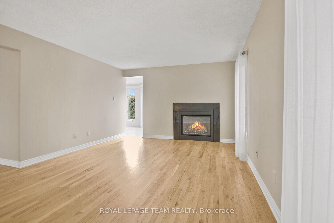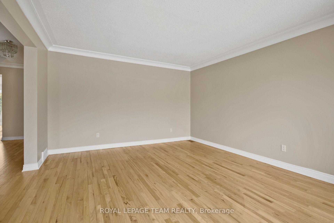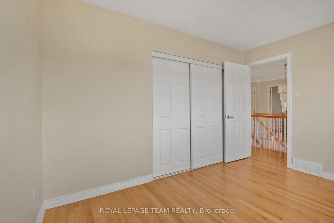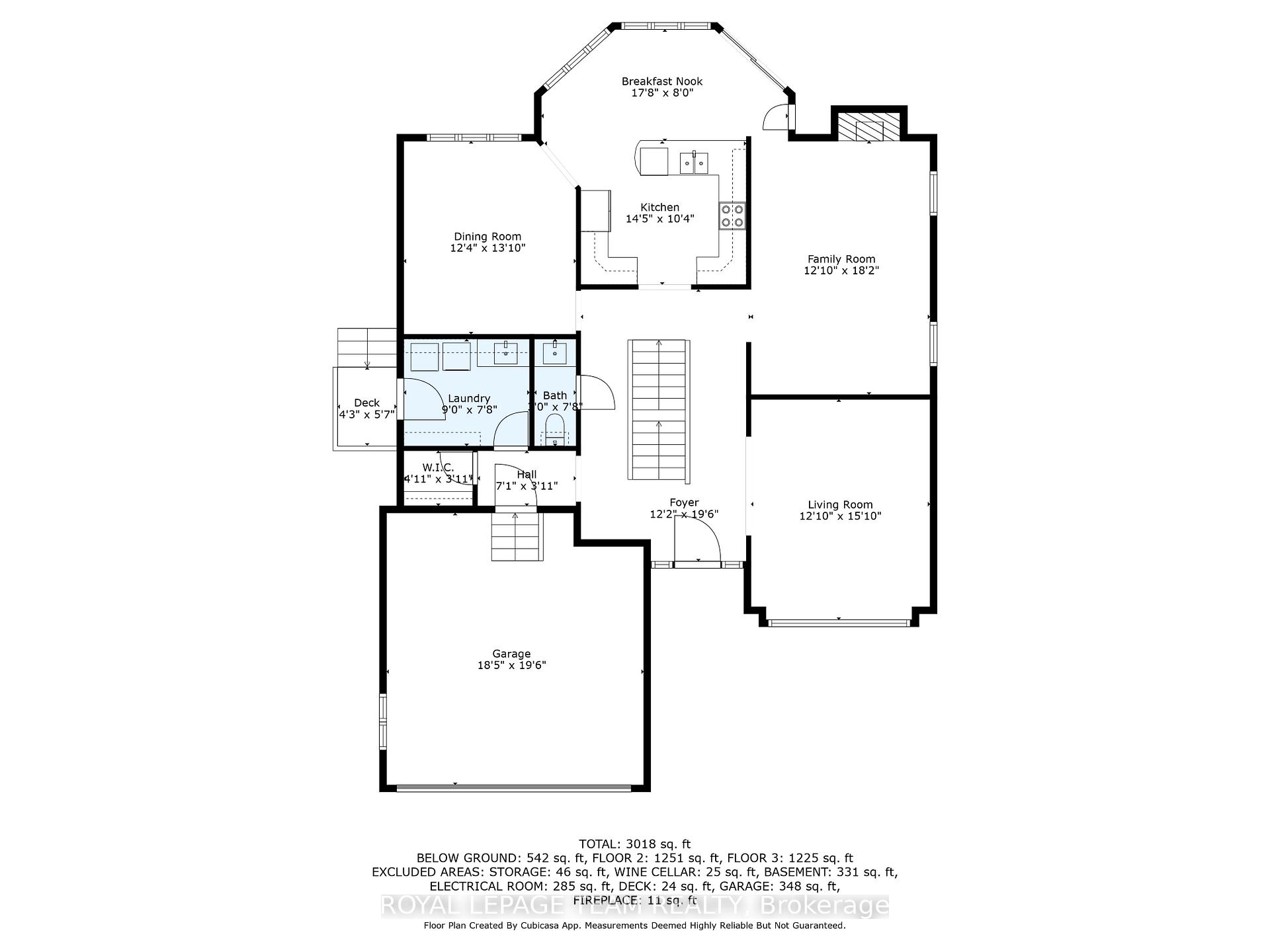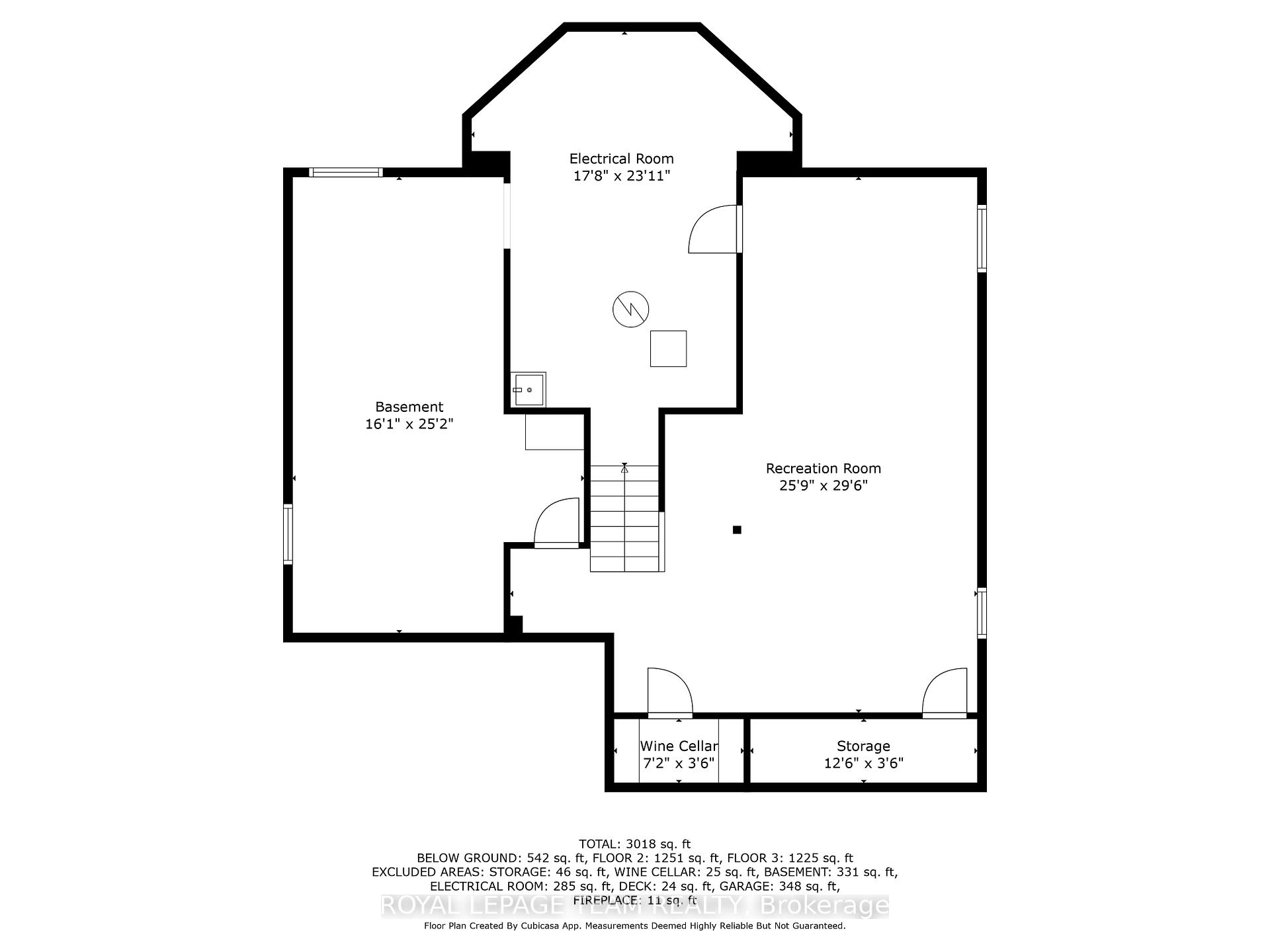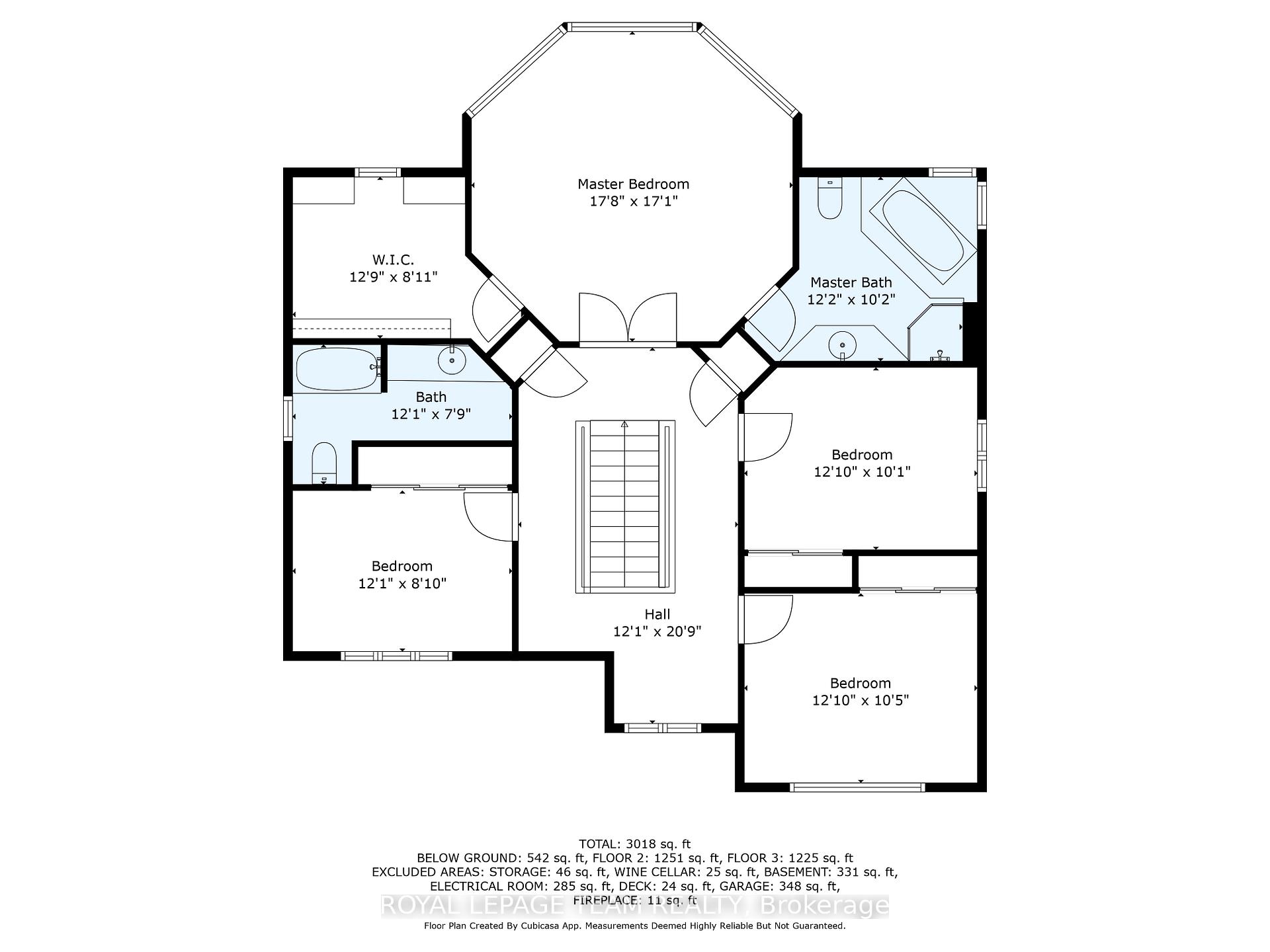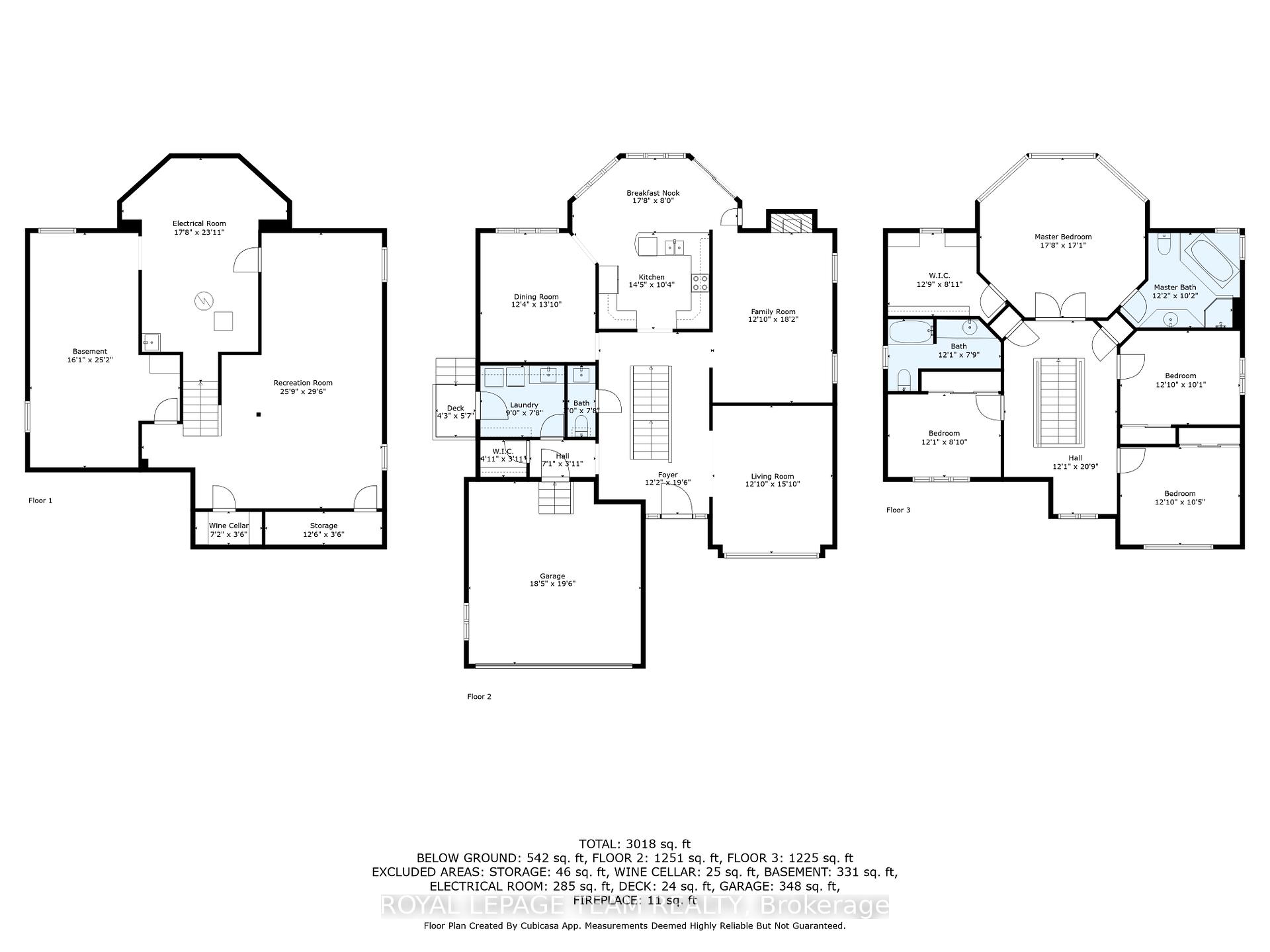$995,000
Available - For Sale
Listing ID: X12048902
1916 Kingsdale Aven , Blossom Park - Airport and Area, K1T 1J1, Ottawa
| Located in the family-friendly community of Blossom Park, in south Ottawa, welcome to this exceptional 3,000 sq. ft., 4-bedroom, 2.5-bathroom custom-built home sits on a prime 50' x 100' lot, offering plenty of space for a growing family. Conveniently close to schools, parks, shopping, restaurants, and transit, it provides an easy commute into the city core. Step into the bright, open foyer featuring a grand center hardwood staircase leading to both upper and lower levels. The main floor boasts hardwood flooring throughout, a formal living and dining room, and a spacious family room with a cozy gas fireplace, perfect for family gatherings. The kitchen will delight the chef in you, featuring white cabinetry, granite countertops with ample workspace, stainless steel appliances, and an eat-in dining area that overlooks the backyard and provides direct access to a large back patio and privately hedged yard, perfect for outdoor gatherings. A separate laundry room on the main level offers additional convenience, with direct access to the side yard and attached 2-car garage. A 2-piece bath completes the main level. The upper level features hardwood floors in all bedrooms and upper hallway; a loft - ideal for a home office or reading nook, the primary suite offers floor-to-ceiling windows overlooking the backyard, a walk-in closet, and a 4-piece ensuite with a separate tub & shower. Three additional spacious bedrooms share a large full bathroom. All bathrooms are finished with granite countertops and tile floors. The finished recreation room provides ideal flex space to accommodate your unique needs: a home theatre, playroom, teen space, gym, or home office. A wine cellar, oodles of storage space, and partly finished spaces complete the lower level. Exterior features include a FULL brick façade, double paved driveway, interlock walkway, and an interlock covered front porch. A well-designed home in a prime location, better hurry to make this YOUR home today. Roof & AC 2022. |
| Price | $995,000 |
| Taxes: | $7082.00 |
| Occupancy by: | Vacant |
| Address: | 1916 Kingsdale Aven , Blossom Park - Airport and Area, K1T 1J1, Ottawa |
| Directions/Cross Streets: | Conroy Rd/ Kingsdale Ave |
| Rooms: | 9 |
| Rooms +: | 1 |
| Bedrooms: | 4 |
| Bedrooms +: | 0 |
| Family Room: | T |
| Basement: | Full, Partially Fi |
| Level/Floor | Room | Length(ft) | Width(ft) | Descriptions | |
| Room 1 | Main | Living Ro | 12.82 | 15.81 | Hardwood Floor, Casement Windows |
| Room 2 | Main | Family Ro | 12.86 | 18.17 | Hardwood Floor, Gas Fireplace |
| Room 3 | Main | Dining Ro | 12.33 | 13.84 | Hardwood Floor |
| Room 4 | Main | Kitchen | 14.46 | 10.3 | Ceramic Floor, Breakfast Area, W/O To Patio |
| Room 5 | Main | Laundry | 9.02 | 7.68 | Ceramic Floor, Laundry Sink |
| Room 6 | Main | Foyer | 12.2 | 19.48 | Open Stairs, Walk-In Closet(s), Tile Floor |
| Room 7 | Second | Primary B | 17.71 | 17.09 | Hardwood Floor, Walk-In Closet(s), 4 Pc Ensuite |
| Room 8 | Second | Bedroom 2 | 12.1 | 8.86 | Hardwood Floor, Closet |
| Room 9 | Second | Bedroom 3 | 12.82 | 10.43 | Hardwood Floor, Closet |
| Room 10 | Second | Bedroom 4 | 12.82 | 10.04 | Hardwood Floor, Closet |
| Room 11 | Second | Bathroom | 12.1 | 7.71 | Ceramic Floor, 4 Pc Bath, Granite Counters |
| Room 12 | Second | Bathroom | 12.17 | 10.17 | 4 Pc Ensuite, Soaking Tub, Separate Shower |
| Room 13 | Basement | Recreatio | 25.75 | 29.52 | Broadloom |
| Room 14 | Main | Bathroom | 2.95 | 7.68 | 2 Pc Bath, Ceramic Floor, Granite Counters |
| Room 15 | Second | Loft | 7.22 | 4.1 | Hardwood Floor |
| Washroom Type | No. of Pieces | Level |
| Washroom Type 1 | 2 | Ground |
| Washroom Type 2 | 4 | Second |
| Washroom Type 3 | 4 | Second |
| Washroom Type 4 | 0 | |
| Washroom Type 5 | 0 | |
| Washroom Type 6 | 2 | Ground |
| Washroom Type 7 | 4 | Second |
| Washroom Type 8 | 4 | Second |
| Washroom Type 9 | 0 | |
| Washroom Type 10 | 0 |
| Total Area: | 0.00 |
| Property Type: | Detached |
| Style: | 2-Storey |
| Exterior: | Brick |
| Garage Type: | Attached |
| (Parking/)Drive: | Private Do |
| Drive Parking Spaces: | 4 |
| Park #1 | |
| Parking Type: | Private Do |
| Park #2 | |
| Parking Type: | Private Do |
| Park #3 | |
| Parking Type: | Inside Ent |
| Pool: | None |
| Approximatly Square Footage: | 2500-3000 |
| CAC Included: | N |
| Water Included: | N |
| Cabel TV Included: | N |
| Common Elements Included: | N |
| Heat Included: | N |
| Parking Included: | N |
| Condo Tax Included: | N |
| Building Insurance Included: | N |
| Fireplace/Stove: | Y |
| Heat Type: | Forced Air |
| Central Air Conditioning: | Central Air |
| Central Vac: | N |
| Laundry Level: | Syste |
| Ensuite Laundry: | F |
| Sewers: | Sewer |
| Utilities-Cable: | Y |
| Utilities-Hydro: | Y |
$
%
Years
This calculator is for demonstration purposes only. Always consult a professional
financial advisor before making personal financial decisions.
| Although the information displayed is believed to be accurate, no warranties or representations are made of any kind. |
| ROYAL LEPAGE TEAM REALTY |
|
|

Dir:
6472970699
Bus:
905-783-1000
| Virtual Tour | Book Showing | Email a Friend |
Jump To:
At a Glance:
| Type: | Freehold - Detached |
| Area: | Ottawa |
| Municipality: | Blossom Park - Airport and Area |
| Neighbourhood: | 2606 - Blossom Park/Leitrim |
| Style: | 2-Storey |
| Tax: | $7,082 |
| Beds: | 4 |
| Baths: | 3 |
| Fireplace: | Y |
| Pool: | None |
Locatin Map:
Payment Calculator:

