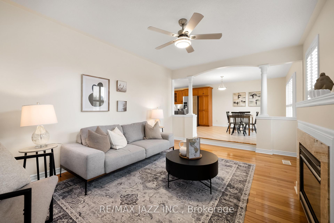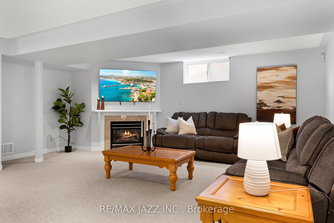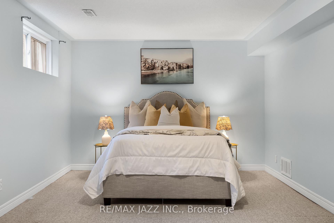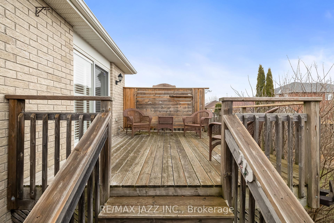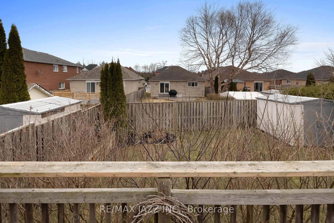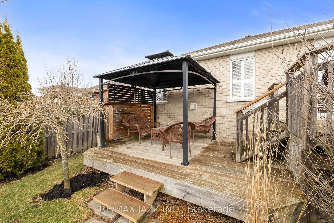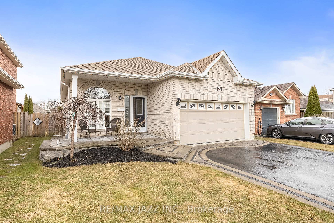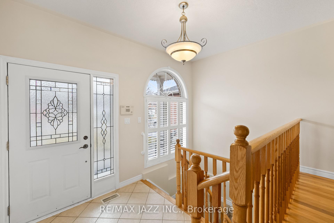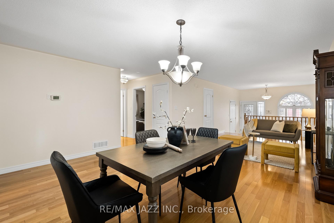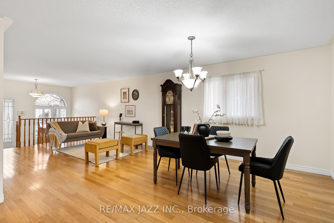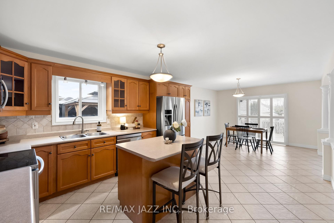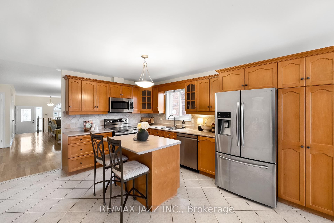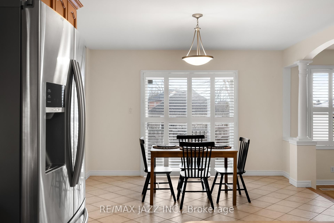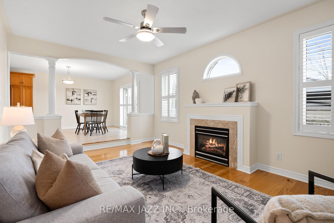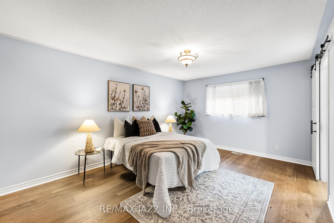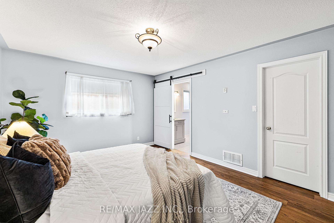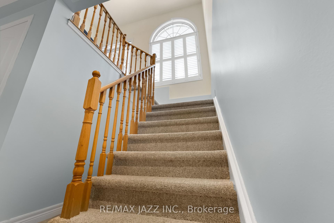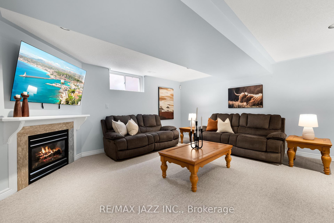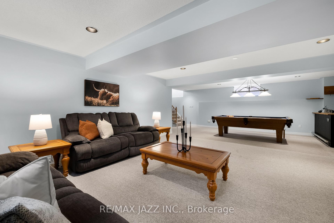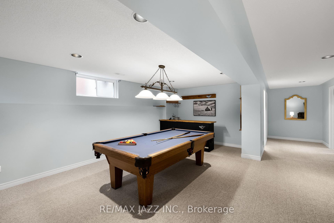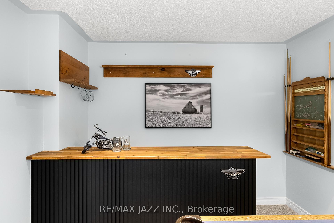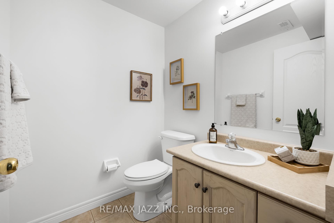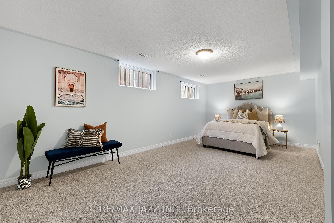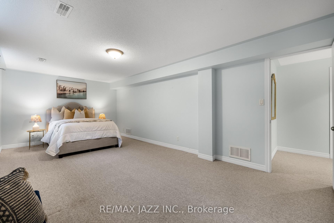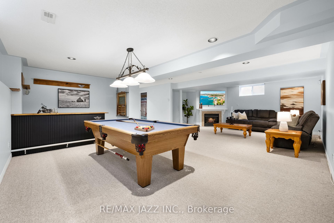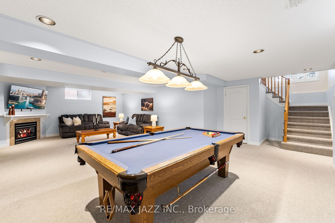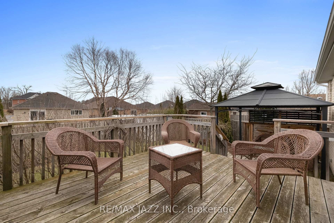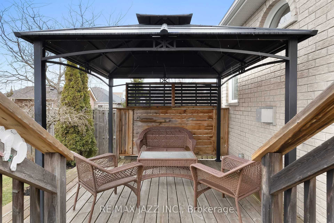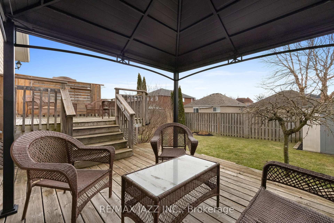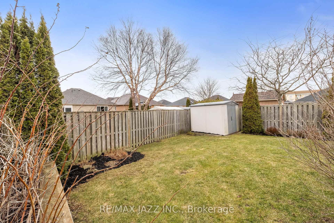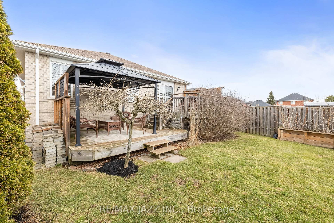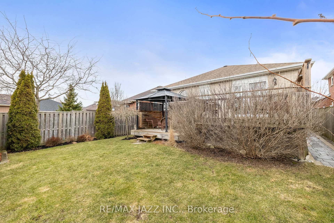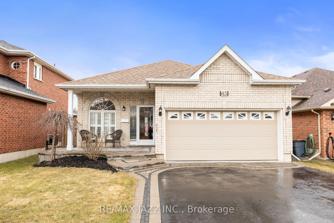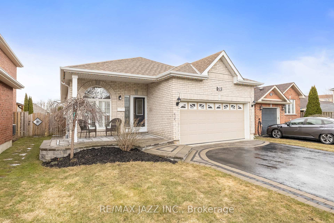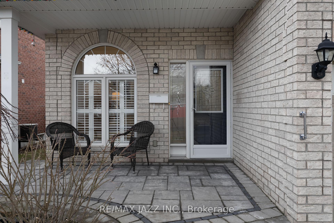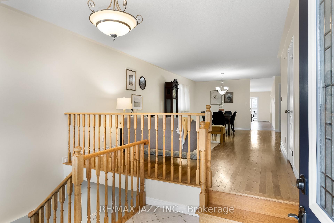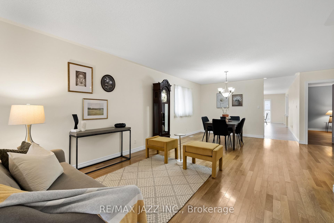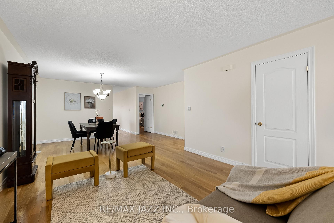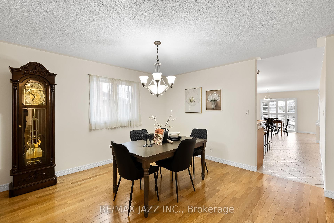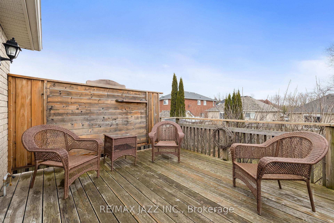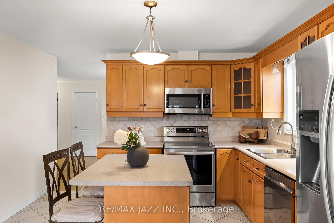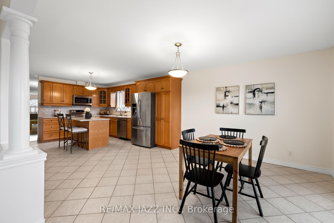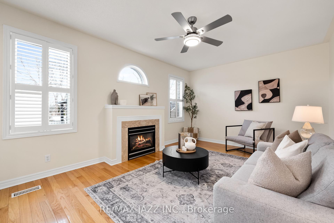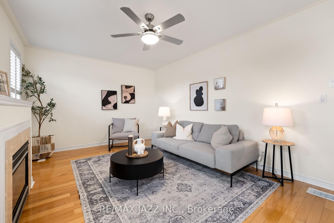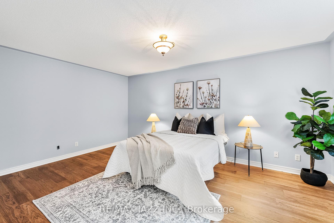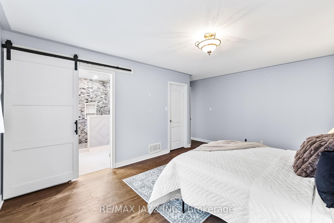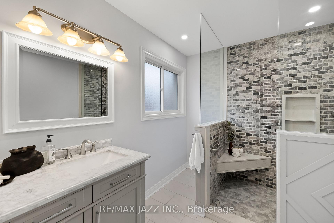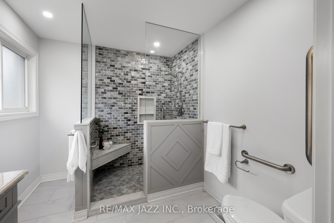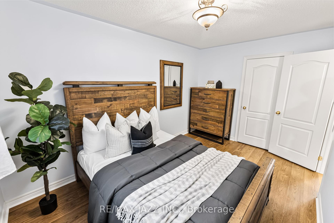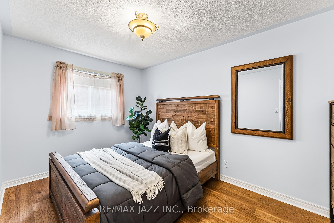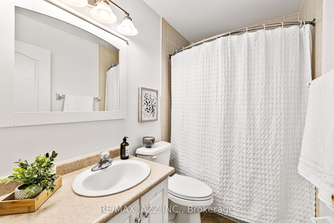Sold
Listing ID: E12044498
45 William Jose Cour , Clarington, L1B 1N7, Durham
| Welcome to this spacious and lovingly maintained all-brick bungalow in the heart of beautiful Newcastle. This 3-bedroom, 2-bath home offers 1,714 sq ft of thoughtfully designed living space perfect for downsizers or first-time buyers looking for comfort and charm. The spacious eat-in kitchen with centre island opens into a sunken family room featuring hardwood floors, gas fireplace, and California shutters. Walk out to a two-level deck and private yard ideal for relaxing or entertaining.The primary bedroom features a large walk-in closet and a recently renovated 3-piece ensuite with a separate shower. Both main-floor bedrooms have updated flooring for a fresh, modern touch.The fully finished basement adds even more living space with a generous third bedroom (large windows and walk-in closet), a rec room with second gas fireplace, and ample storage.Beautiful interlocking walkway at the front of the home leads to a welcoming stone porch, main floor laundry, inside access to garage. Just a short walk to downtown Newcastle's restaurants and shops. |
| Listed Price | $799,000 |
| Taxes: | $5707.03 |
| Assessment Year: | 2024 |
| Occupancy by: | Vacant |
| Address: | 45 William Jose Cour , Clarington, L1B 1N7, Durham |
| Directions/Cross Streets: | King Ave East & Brookhouse Dr |
| Rooms: | 7 |
| Rooms +: | 2 |
| Bedrooms: | 2 |
| Bedrooms +: | 1 |
| Family Room: | T |
| Basement: | Finished |
| Level/Floor | Room | Length(ft) | Width(ft) | Descriptions | |
| Room 1 | Main | Living Ro | 13.09 | 12.3 | Hardwood Floor, Open Concept, Combined w/Dining |
| Room 2 | Main | Dining Ro | 15.74 | 12.37 | Combined w/Dining, Hardwood Floor, Open Concept |
| Room 3 | Main | Kitchen | 15.09 | 12.27 | Ceramic Floor, Centre Island, Backsplash |
| Room 4 | Main | Breakfast | 12.4 | 10.89 | Ceramic Floor, W/O To Deck, California Shutters |
| Room 5 | Main | Family Ro | 16.83 | 11.94 | Sunken Room, Hardwood Floor |
| Room 6 | Main | Primary B | 16.92 | 11.91 | Walk-In Closet(s), 4 Pc Ensuite |
| Room 7 | Main | Bedroom 2 | 13.55 | 8.89 | Closet, Large Window |
| Room 8 | Basement | Recreatio | 28.54 | 23.55 | Large Window, Gas Fireplace, Open Concept |
| Room 9 | Basement | Bedroom 3 | 21.65 | 11.38 | Large Window, Closet |
| Washroom Type | No. of Pieces | Level |
| Washroom Type 1 | 3 | Main |
| Washroom Type 2 | 4 | Main |
| Washroom Type 3 | 2 | Lower |
| Washroom Type 4 | 0 | |
| Washroom Type 5 | 0 |
| Total Area: | 0.00 |
| Approximatly Age: | 16-30 |
| Property Type: | Detached |
| Style: | Bungalow |
| Exterior: | Brick |
| Garage Type: | Attached |
| Drive Parking Spaces: | 2 |
| Pool: | None |
| Approximatly Age: | 16-30 |
| CAC Included: | N |
| Water Included: | N |
| Cabel TV Included: | N |
| Common Elements Included: | N |
| Heat Included: | N |
| Parking Included: | N |
| Condo Tax Included: | N |
| Building Insurance Included: | N |
| Fireplace/Stove: | Y |
| Heat Type: | Forced Air |
| Central Air Conditioning: | Central Air |
| Central Vac: | N |
| Laundry Level: | Syste |
| Ensuite Laundry: | F |
| Elevator Lift: | False |
| Sewers: | Sewer |
| Utilities-Cable: | A |
| Utilities-Hydro: | Y |
| Although the information displayed is believed to be accurate, no warranties or representations are made of any kind. |
| RE/MAX JAZZ INC. |
|
|

Dir:
6472970699
Bus:
905-783-1000
| Email a Friend |
Jump To:
At a Glance:
| Type: | Freehold - Detached |
| Area: | Durham |
| Municipality: | Clarington |
| Neighbourhood: | Newcastle |
| Style: | Bungalow |
| Approximate Age: | 16-30 |
| Tax: | $5,707.03 |
| Beds: | 2+1 |
| Baths: | 3 |
| Fireplace: | Y |
| Pool: | None |
Locatin Map:

