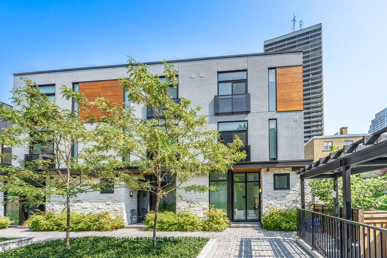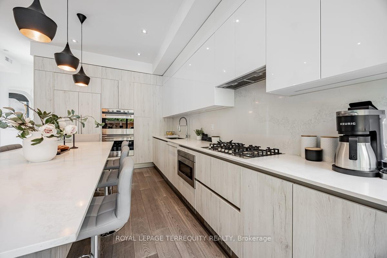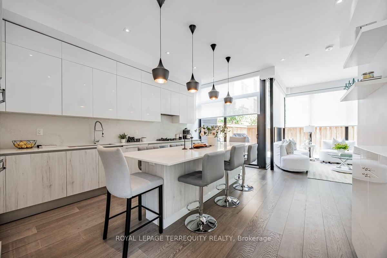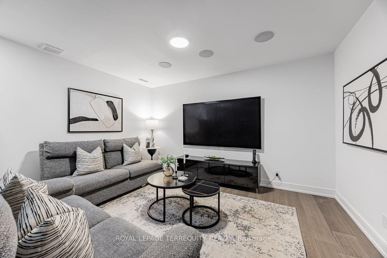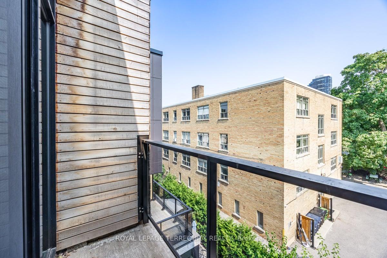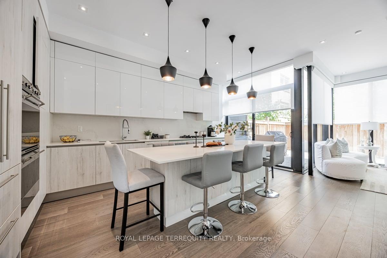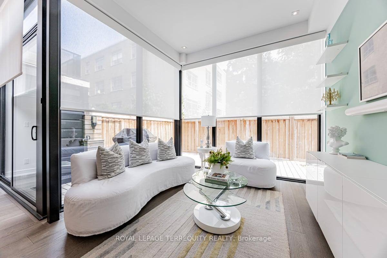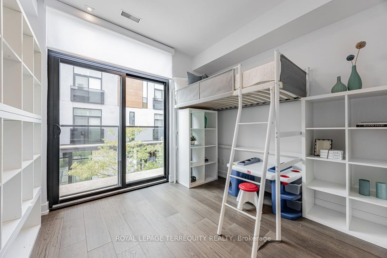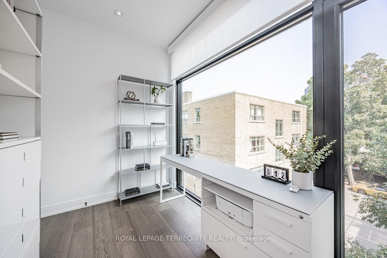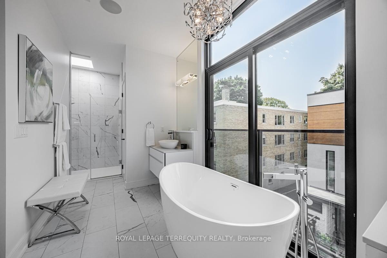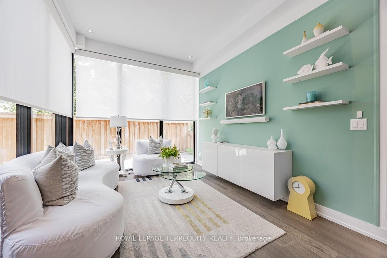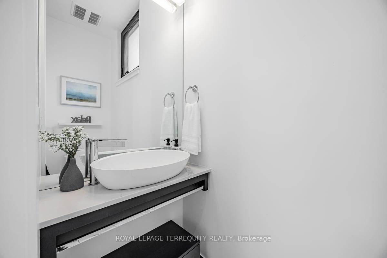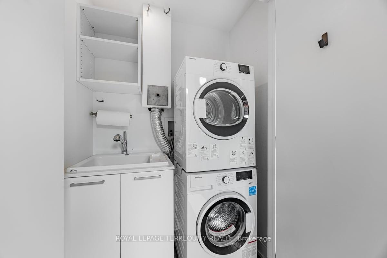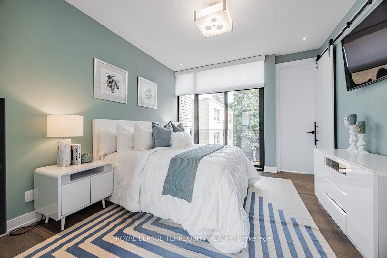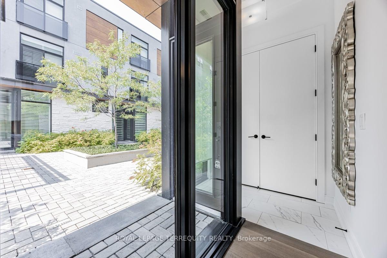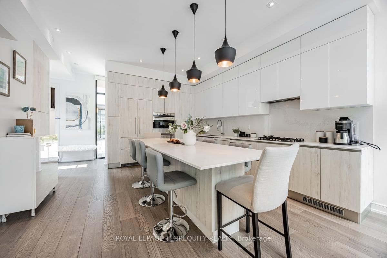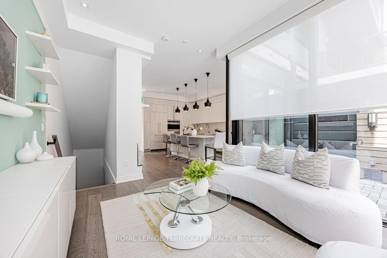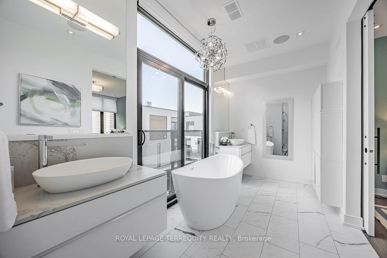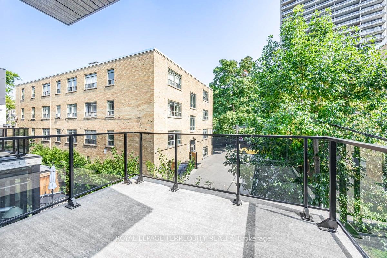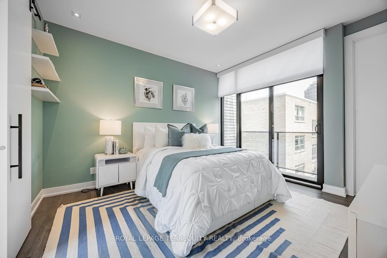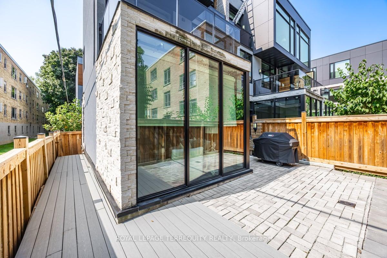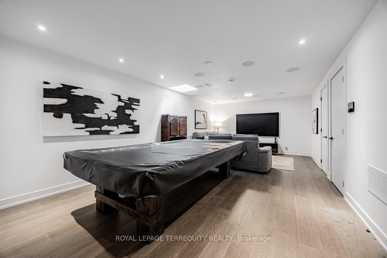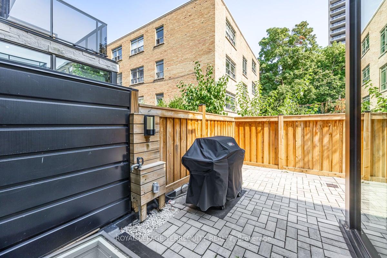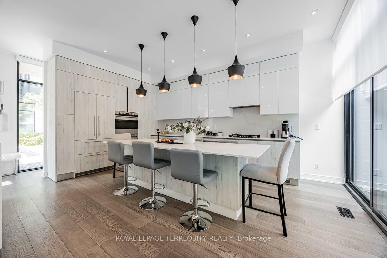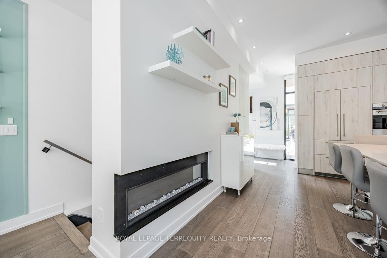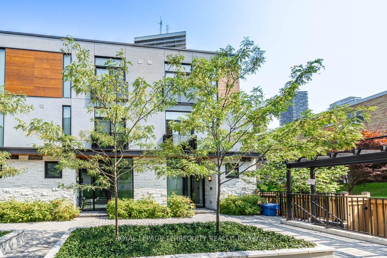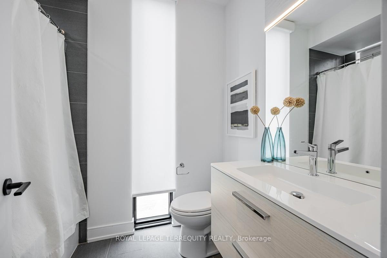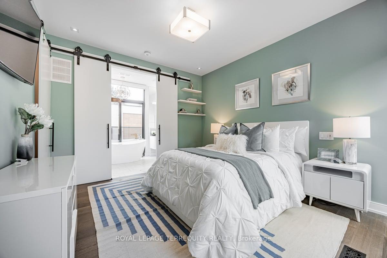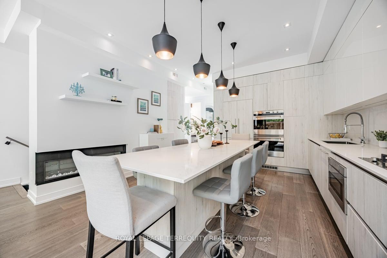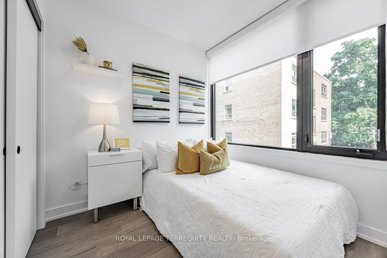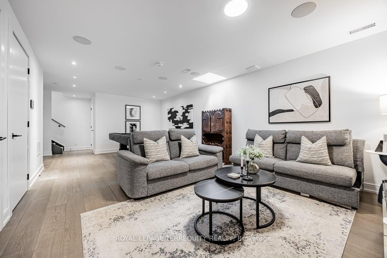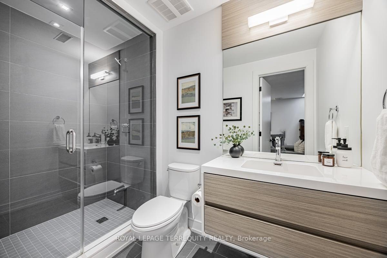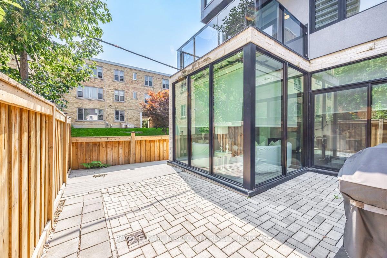$1,899,900
Available - For Sale
Listing ID: C12046097
123 Roselawn Aven , Toronto, M4R 1E7, Toronto
| Welcome to 123C Roselawn Ave, a stunning, turn-key townhome in North Toronto's vibrant community. This 3+1 bedroom, 3.5 bath home is a tranquil oasis, tucked away in a quiet courtyard just steps from Yonge and Eglinton. The open-concept layout boasts hardwood floors throughout, soaring floor-to-ceiling windows w/electric blinds, & an upgraded kitchen with a breakfast bar and pantry. The fully finished basement features a skylight & 3-piece bathroom, while the garage is equipped with an electric car charger. The luxurious master suite offers his-and-her walk-in closets and a spa-like ensuite. Upstairs, find two additional bedrooms, a bathroom, and a private deck. Entertain in your spacious backyard, complete with a gas line for BBQs. This home offers urban luxury in one of the city's most sought-after locations. Don't miss out on this exceptional opportunity! |
| Price | $1,899,900 |
| Taxes: | $14906.62 |
| Occupancy by: | Vacant |
| Address: | 123 Roselawn Aven , Toronto, M4R 1E7, Toronto |
| Directions/Cross Streets: | Yonge and Eglinton |
| Rooms: | 7 |
| Bedrooms: | 3 |
| Bedrooms +: | 1 |
| Family Room: | F |
| Basement: | Finished |
| Level/Floor | Room | Length(ft) | Width(ft) | Descriptions | |
| Room 1 | Main | Living Ro | 13.32 | 10.07 | Hardwood Floor, Window Floor to Ceil, Fireplace |
| Room 2 | Main | Dining Ro | 18.99 | 15.58 | Hardwood Floor, Window Floor to Ceil, W/O To Patio |
| Room 3 | Main | Kitchen | 18.99 | 15.58 | Hardwood Floor, Combined w/Dining, Centre Island |
| Room 4 | Second | Bedroom 2 | 9.41 | 10.99 | Hardwood Floor, Double Closet, Window |
| Room 5 | Second | Bedroom 3 | 8.43 | 8.07 | Hardwood Floor, Double Closet, Window |
| Room 6 | Third | Primary B | 12.33 | 11.68 | Hardwood Floor, His and Hers Closets, 5 Pc Ensuite |
| Room 7 | Third | Office | 6.99 | 10.07 | Hardwood Floor, Window, Overlooks Garden |
| Room 8 | Lower | Recreatio | 24.67 | 13.42 | Hardwood Floor, Skylight, 3 Pc Ensuite |
| Room 9 | Lower | Mud Room | 5.41 | 8.99 | Tile Floor, W/O To Garage, B/I Closet |
| Washroom Type | No. of Pieces | Level |
| Washroom Type 1 | 2 | Main |
| Washroom Type 2 | 3 | Basement |
| Washroom Type 3 | 4 | Second |
| Washroom Type 4 | 5 | Third |
| Washroom Type 5 | 0 | |
| Washroom Type 6 | 2 | Main |
| Washroom Type 7 | 3 | Basement |
| Washroom Type 8 | 4 | Second |
| Washroom Type 9 | 5 | Third |
| Washroom Type 10 | 0 |
| Total Area: | 0.00 |
| Property Type: | Att/Row/Townhouse |
| Style: | 3-Storey |
| Exterior: | Stone |
| Garage Type: | Built-In |
| (Parking/)Drive: | None |
| Drive Parking Spaces: | 0 |
| Park #1 | |
| Parking Type: | None |
| Park #2 | |
| Parking Type: | None |
| Pool: | None |
| CAC Included: | N |
| Water Included: | N |
| Cabel TV Included: | N |
| Common Elements Included: | N |
| Heat Included: | N |
| Parking Included: | N |
| Condo Tax Included: | N |
| Building Insurance Included: | N |
| Fireplace/Stove: | N |
| Heat Type: | Forced Air |
| Central Air Conditioning: | Central Air |
| Central Vac: | N |
| Laundry Level: | Syste |
| Ensuite Laundry: | F |
| Sewers: | Sewer |
| Utilities-Cable: | A |
| Utilities-Hydro: | A |
$
%
Years
This calculator is for demonstration purposes only. Always consult a professional
financial advisor before making personal financial decisions.
| Although the information displayed is believed to be accurate, no warranties or representations are made of any kind. |
| ROYAL LEPAGE TERREQUITY REALTY |
|
|

Dir:
6472970699
Bus:
905-783-1000
| Book Showing | Email a Friend |
Jump To:
At a Glance:
| Type: | Freehold - Att/Row/Townhouse |
| Area: | Toronto |
| Municipality: | Toronto C03 |
| Neighbourhood: | Yonge-Eglinton |
| Style: | 3-Storey |
| Tax: | $14,906.62 |
| Beds: | 3+1 |
| Baths: | 4 |
| Fireplace: | N |
| Pool: | None |
Locatin Map:
Payment Calculator:

