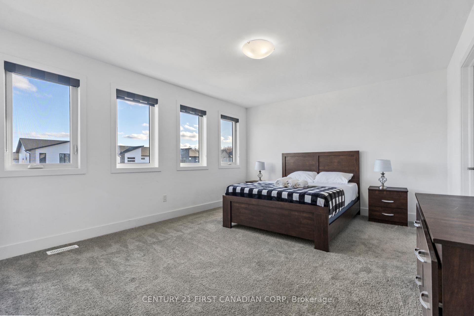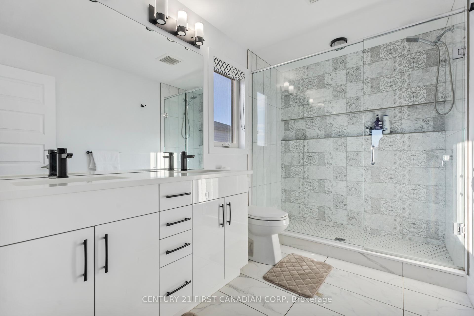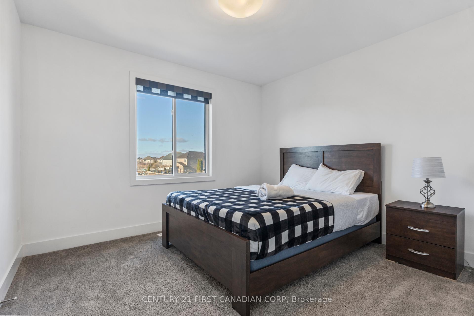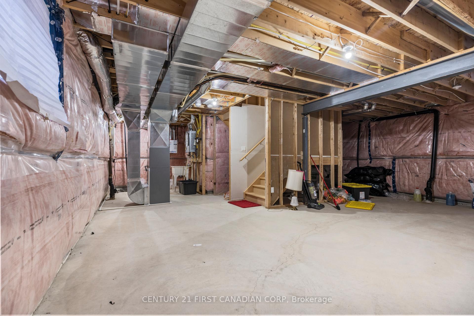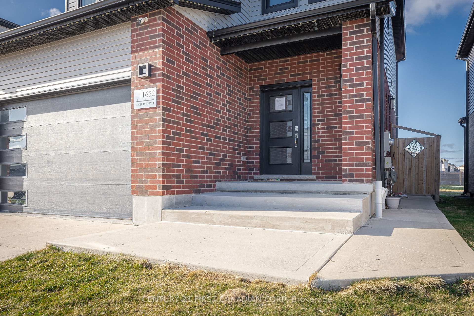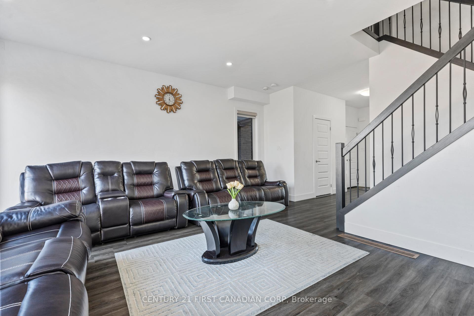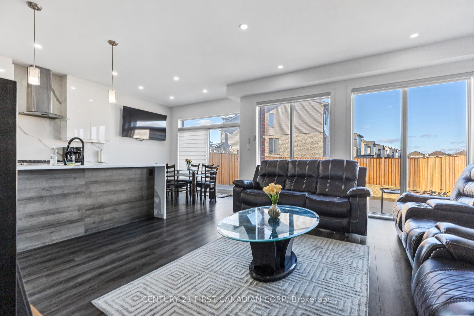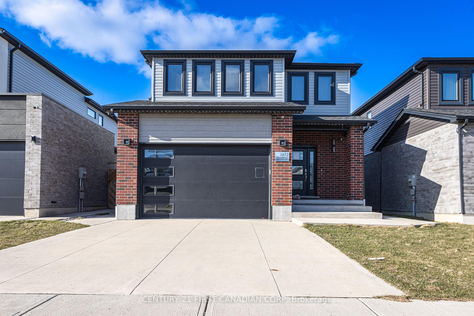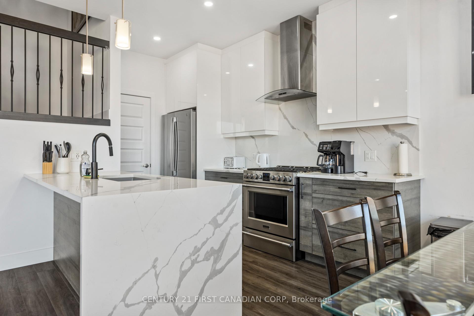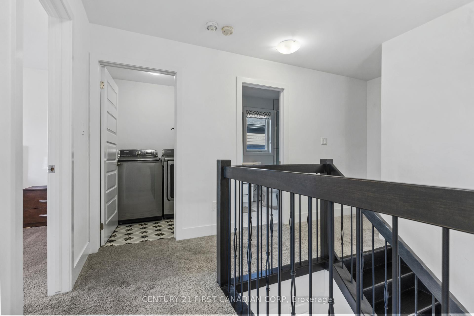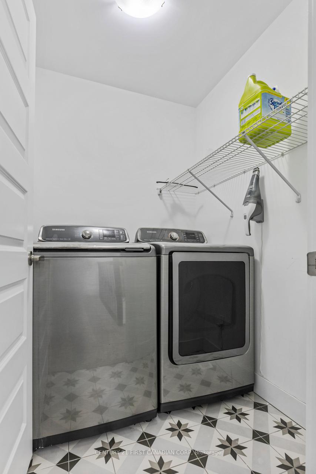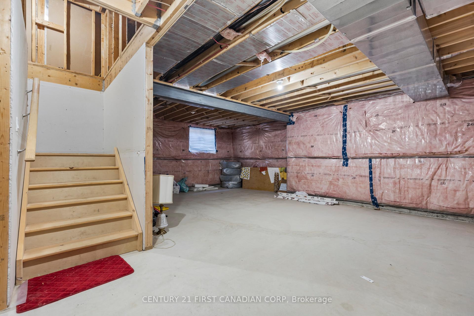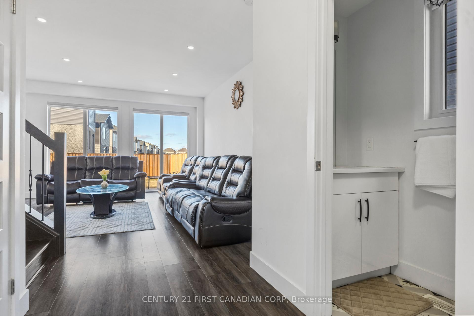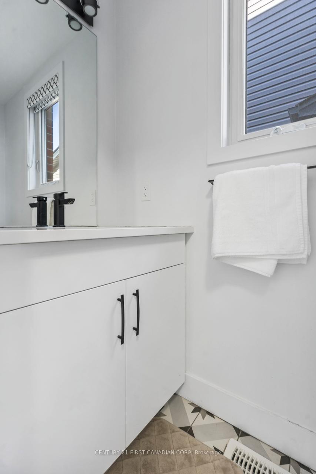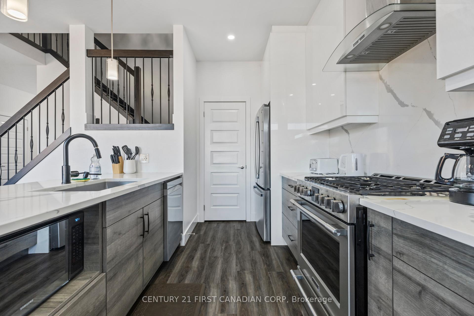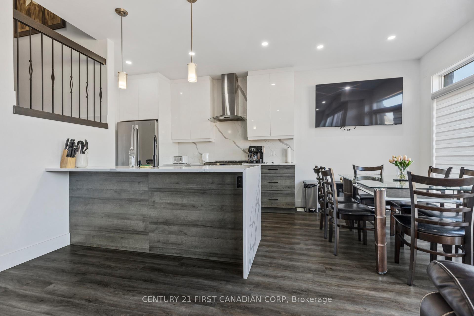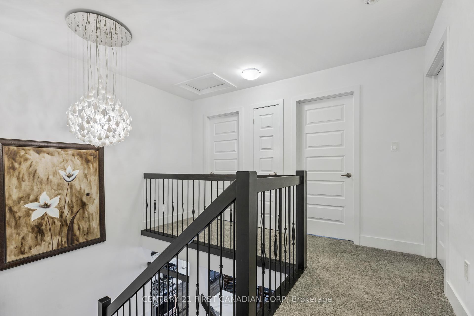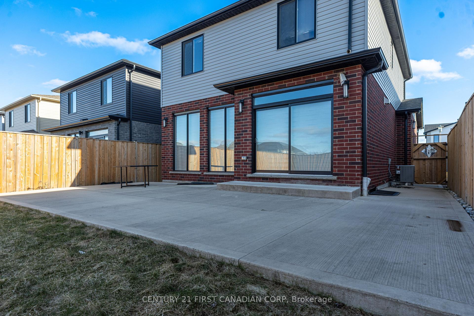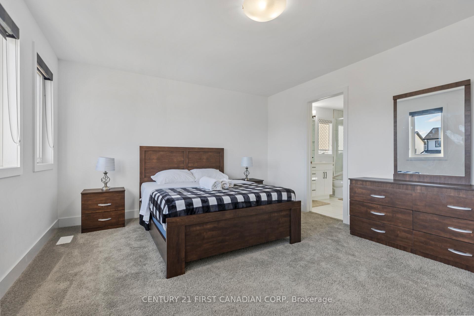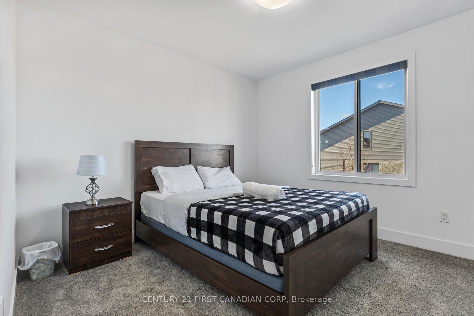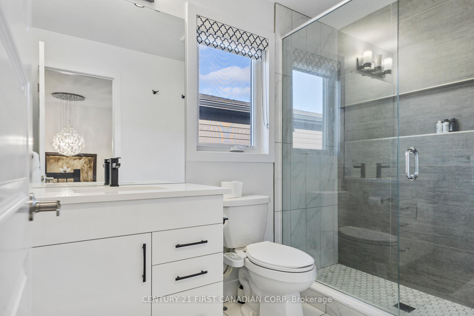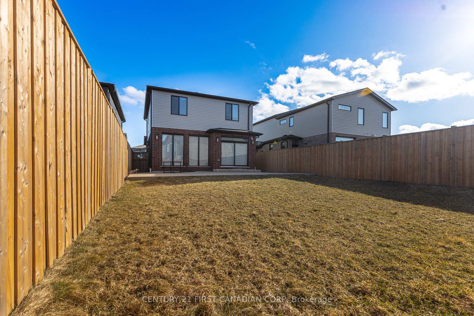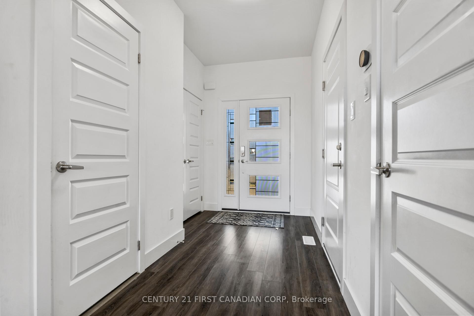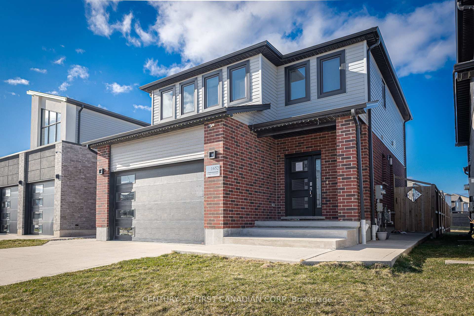$849,000
Available - For Sale
Listing ID: X12045531
1652 Chelton Cour , London, N6M 0A2, Middlesex
| A beautiful home built by Patrick Hazzard Custom Homes Inc. in a private cul-de-sac in desirable SE London, with easy access to 401.Enjoy ease of function and safety with this smart home complete with a full home security system with data storage. The main floor is centered around a stunning kitchen complete with quartz waterfall island, single slab backsplash, gas stove, deep granite sink, pantry, and high end appliances. Wall-to-wall, floor to ceiling windows let in tons of light in the open concept living and dining space. They are accented by automatic designer blinds, for privacy when needed. The second story offers a huge primary bedroom, walk-in-closet, and an oversized ensuite with quartz countertops and a wall-to-wall tiled glass shower. Two additional bedrooms, a tiled 3 piece bathroom and separate laundry room finish the second floor. The exterior has nothing left to be done! A massive concrete patio and 7 foot fencing sets the perfect space to invite both friends and family. Ash hardwood stairs and railings with metal spindles. Paver stone driveway and rough in future bathroom in the basement. Air conditioning and HRV. A fully finished 1.5 car garage, concrete driveway, concrete front entrance and concrete sideways on either side, highlight the finishing touches this house offers throughout. Come check it out. |
| Price | $849,000 |
| Taxes: | $4467.68 |
| Occupancy by: | Owner |
| Address: | 1652 Chelton Cour , London, N6M 0A2, Middlesex |
| Acreage: | < .50 |
| Directions/Cross Streets: | Highbury Ave & Bradley Ave |
| Rooms: | 11 |
| Bedrooms: | 3 |
| Bedrooms +: | 0 |
| Family Room: | F |
| Basement: | Unfinished, Development |
| Level/Floor | Room | Length(ft) | Width(ft) | Descriptions | |
| Room 1 | Main | Great Roo | 14.01 | 14.5 | |
| Room 2 | Main | Kitchen | 10.23 | 10.33 | |
| Room 3 | Main | Pantry | 6.07 | 4.49 | |
| Room 4 | Second | Bedroom | 11.09 | 10.59 | |
| Room 5 | Second | Bedroom | 11.09 | 10.59 | |
| Room 6 | Second | Primary B | 15.42 | 12.5 | 3 Pc Ensuite, Walk-In Closet(s) |
| Room 7 | Second | Laundry | |||
| Room 8 | Main | Bathroom | 2 Pc Bath | ||
| Room 9 | Second | Bathroom | 3 Pc Bath | ||
| Room 10 | Second | Bathroom | 3 Pc Ensuite |
| Washroom Type | No. of Pieces | Level |
| Washroom Type 1 | 2 | Main |
| Washroom Type 2 | 3 | Second |
| Washroom Type 3 | 3 | Second |
| Washroom Type 4 | 0 | |
| Washroom Type 5 | 0 |
| Total Area: | 0.00 |
| Property Type: | Detached |
| Style: | 2-Storey |
| Exterior: | Brick, Vinyl Siding |
| Garage Type: | Attached |
| (Parking/)Drive: | Private Do |
| Drive Parking Spaces: | 2 |
| Park #1 | |
| Parking Type: | Private Do |
| Park #2 | |
| Parking Type: | Private Do |
| Pool: | None |
| Property Features: | Hospital, Library |
| CAC Included: | N |
| Water Included: | N |
| Cabel TV Included: | N |
| Common Elements Included: | N |
| Heat Included: | N |
| Parking Included: | N |
| Condo Tax Included: | N |
| Building Insurance Included: | N |
| Fireplace/Stove: | N |
| Heat Type: | Forced Air |
| Central Air Conditioning: | Central Air |
| Central Vac: | N |
| Laundry Level: | Syste |
| Ensuite Laundry: | F |
| Sewers: | Sewer |
$
%
Years
This calculator is for demonstration purposes only. Always consult a professional
financial advisor before making personal financial decisions.
| Although the information displayed is believed to be accurate, no warranties or representations are made of any kind. |
| CENTURY 21 FIRST CANADIAN CORP |
|
|

Dir:
6472970699
Bus:
905-783-1000
| Book Showing | Email a Friend |
Jump To:
At a Glance:
| Type: | Freehold - Detached |
| Area: | Middlesex |
| Municipality: | London |
| Neighbourhood: | South U |
| Style: | 2-Storey |
| Tax: | $4,467.68 |
| Beds: | 3 |
| Baths: | 3 |
| Fireplace: | N |
| Pool: | None |
Locatin Map:
Payment Calculator:

