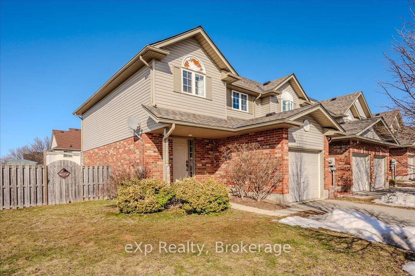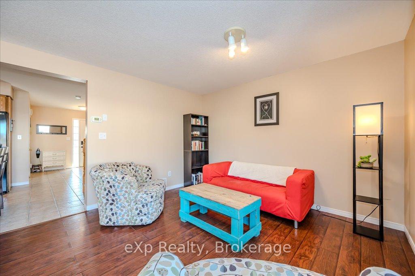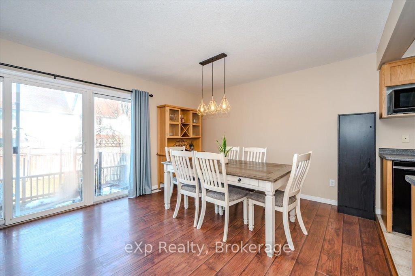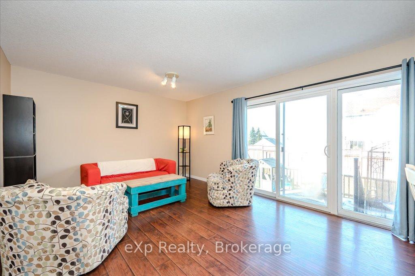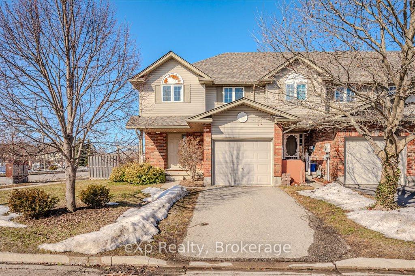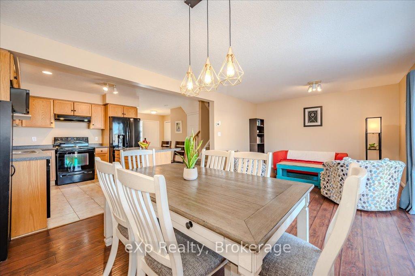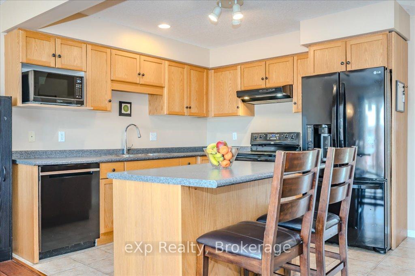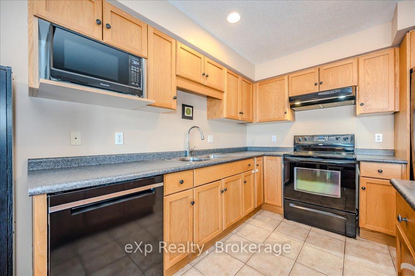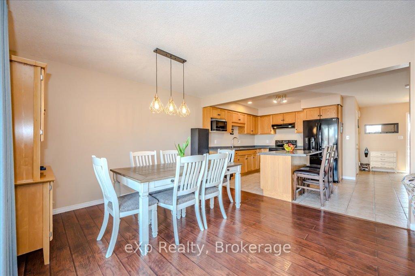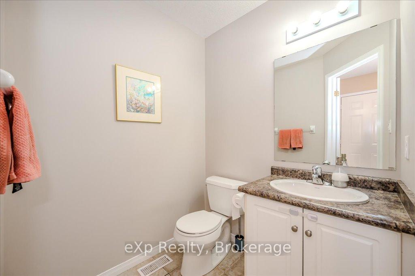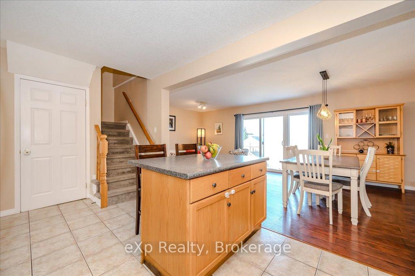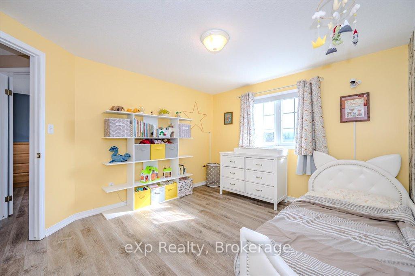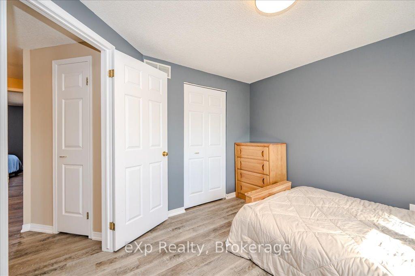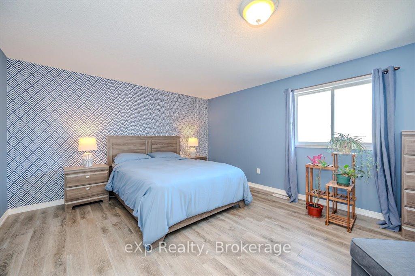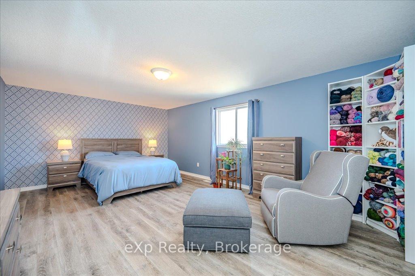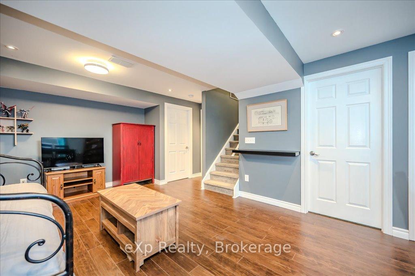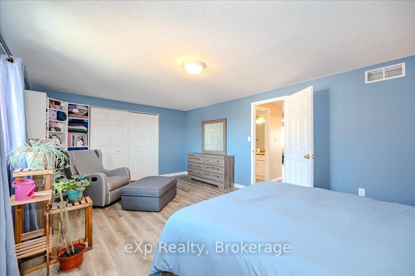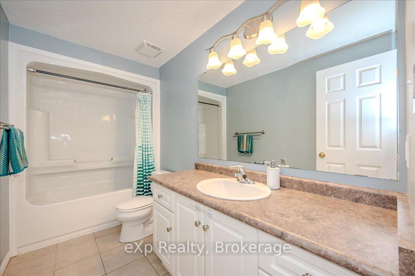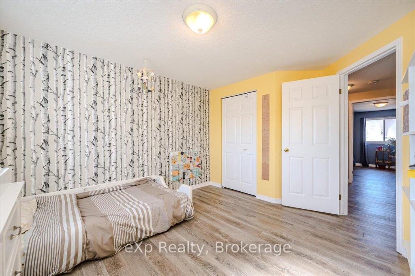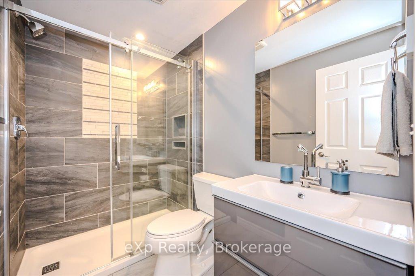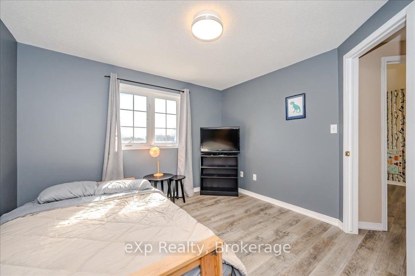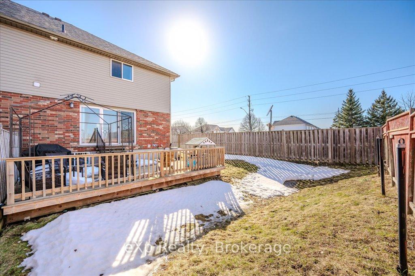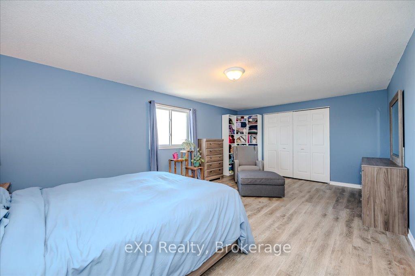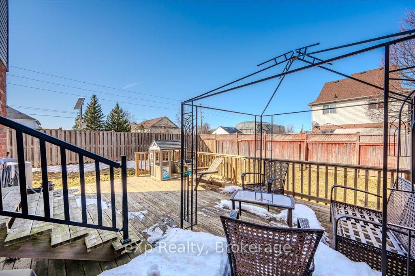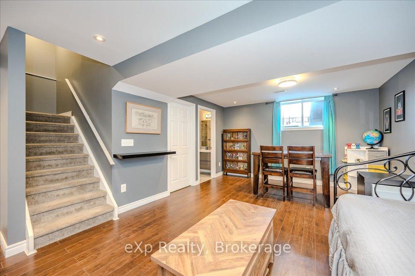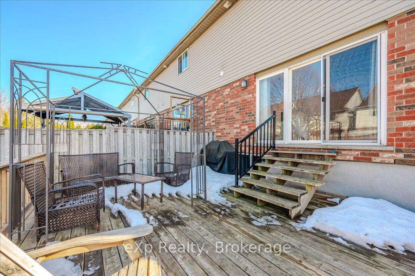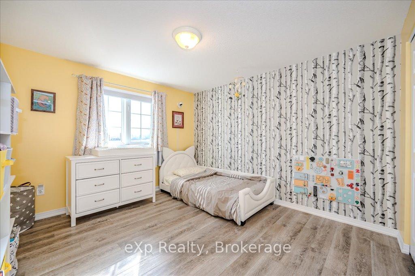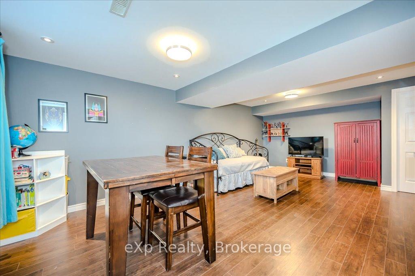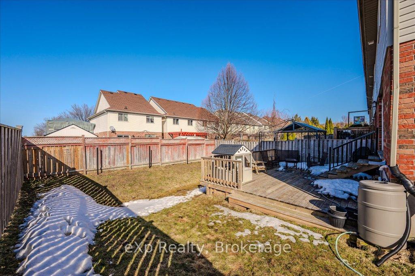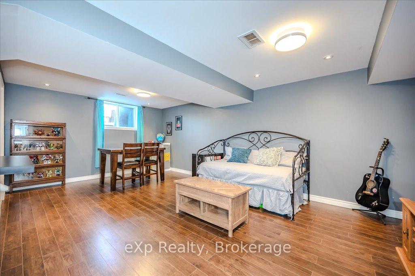$725,000
Available - For Sale
Listing ID: X12016509
55 Ralston Driv , Guelph, N1E 0C3, Wellington
| Welcome to 55 Ralston Drive in Guelphs desirable East End! This spacious end-unit freehold townhouse offers the perfect blend of comfort, space, and convenience - ideal for families or first-time buyers. With 1,466 sq. ft. of living space, this home features 3 bedrooms and 3 bathrooms, designed for easy, functional living. The welcoming front foyer leads to a bright, open-concept main floor, where a kitchen island and ample cupboard space make cooking and entertaining a breeze. A main-floor powder room adds extra convenience. Upstairs, you'll find three generously sized bedrooms, including a massive primary retreat with plenty of room for a king-sized bed and a cozy seating area. The additional bedrooms are perfect for family, guests, or a home office. The finished basement offers even more living space, complete with a 3-piece bathroom, a flexible recroom for movie nights or a home gym, and ample storage to keep everything organized. Outside, enjoy a fully fenced backyard ideal for kids, pets, and summer BBQs. Located steps from Ken Danby Public School and Holy Trinity Catholic School, this home is in a prime location for families. With a new roof (2024) and so much to offer, this is the one you've been waiting for! |
| Price | $725,000 |
| Taxes: | $4051.00 |
| Assessment Year: | 2024 |
| Occupancy by: | Owner |
| Address: | 55 Ralston Driv , Guelph, N1E 0C3, Wellington |
| Directions/Cross Streets: | Ralston Dr. and Grange Rd. |
| Rooms: | 6 |
| Rooms +: | 2 |
| Bedrooms: | 3 |
| Bedrooms +: | 0 |
| Family Room: | F |
| Basement: | Full, Finished |
| Level/Floor | Room | Length(ft) | Width(ft) | Descriptions | |
| Room 1 | Main | Dining Ro | 7.97 | 12.2 | |
| Room 2 | Main | Kitchen | 15.71 | 9.58 | |
| Room 3 | Main | Living Ro | 13.68 | 12.2 | |
| Room 4 | Second | Bedroom 2 | 10.82 | 5.12 | |
| Room 5 | Second | Bedroom 3 | 10.79 | 10.89 | |
| Room 6 | Second | Primary B | 19.65 | 12.86 | |
| Room 7 | Basement | Laundry | 10.89 | 4.36 | |
| Room 8 | Basement | Recreatio | 15.48 | 21.25 |
| Washroom Type | No. of Pieces | Level |
| Washroom Type 1 | 2 | Main |
| Washroom Type 2 | 4 | Second |
| Washroom Type 3 | 3 | Basement |
| Washroom Type 4 | 0 | |
| Washroom Type 5 | 0 |
| Total Area: | 0.00 |
| Approximatly Age: | 16-30 |
| Property Type: | Att/Row/Townhouse |
| Style: | 2-Storey |
| Exterior: | Vinyl Siding, Brick |
| Garage Type: | Attached |
| (Parking/)Drive: | Private |
| Drive Parking Spaces: | 1 |
| Park #1 | |
| Parking Type: | Private |
| Park #2 | |
| Parking Type: | Private |
| Pool: | None |
| Approximatly Age: | 16-30 |
| Approximatly Square Footage: | 1100-1500 |
| Property Features: | School, Park |
| CAC Included: | N |
| Water Included: | N |
| Cabel TV Included: | N |
| Common Elements Included: | N |
| Heat Included: | N |
| Parking Included: | N |
| Condo Tax Included: | N |
| Building Insurance Included: | N |
| Fireplace/Stove: | N |
| Heat Type: | Forced Air |
| Central Air Conditioning: | Central Air |
| Central Vac: | N |
| Laundry Level: | Syste |
| Ensuite Laundry: | F |
| Sewers: | Sewer |
| Utilities-Cable: | Y |
| Utilities-Hydro: | Y |
$
%
Years
This calculator is for demonstration purposes only. Always consult a professional
financial advisor before making personal financial decisions.
| Although the information displayed is believed to be accurate, no warranties or representations are made of any kind. |
| eXp Realty |
|
|

Dir:
6472970699
Bus:
905-783-1000
| Book Showing | Email a Friend |
Jump To:
At a Glance:
| Type: | Freehold - Att/Row/Townhouse |
| Area: | Wellington |
| Municipality: | Guelph |
| Neighbourhood: | Grange Road |
| Style: | 2-Storey |
| Approximate Age: | 16-30 |
| Tax: | $4,051 |
| Beds: | 3 |
| Baths: | 3 |
| Fireplace: | N |
| Pool: | None |
Locatin Map:
Payment Calculator:

