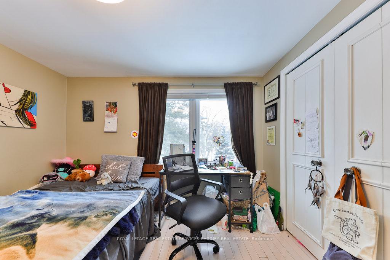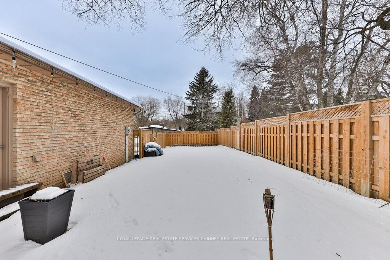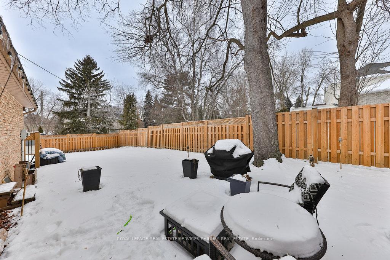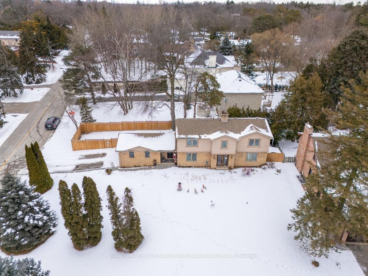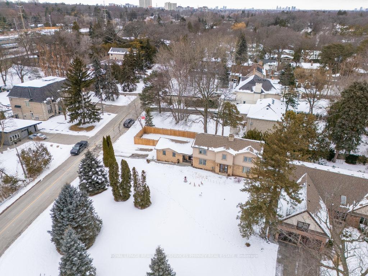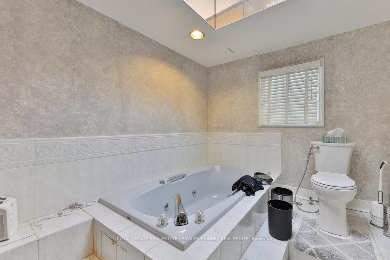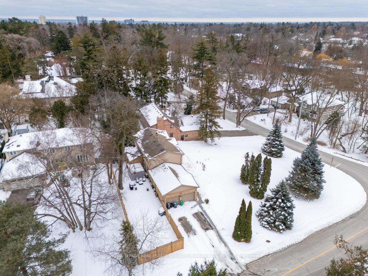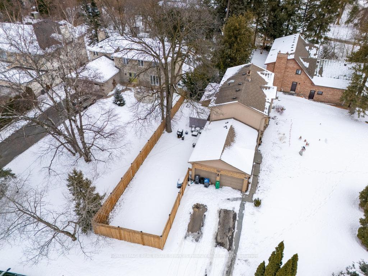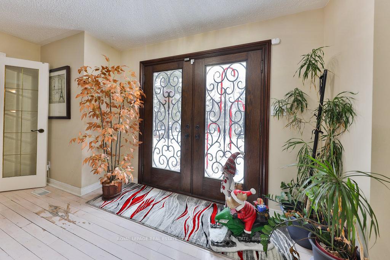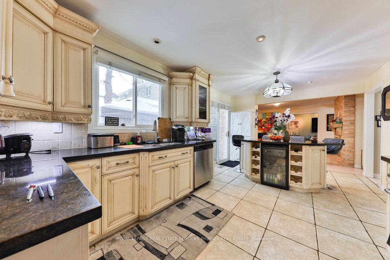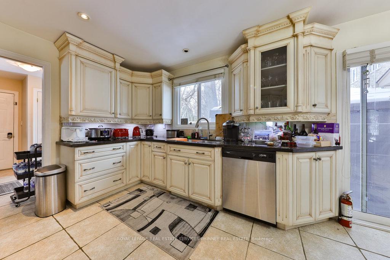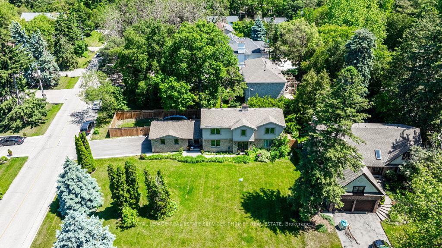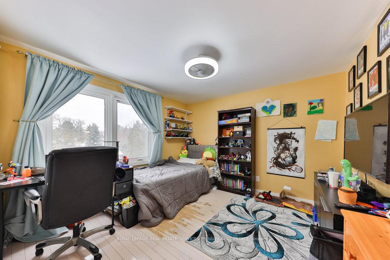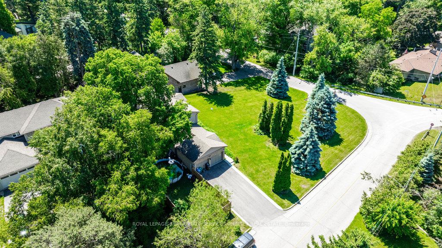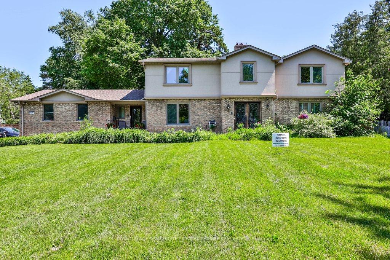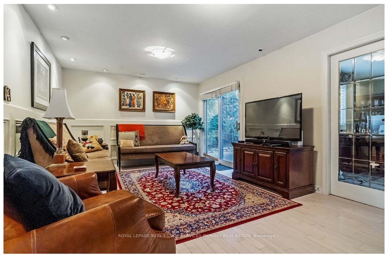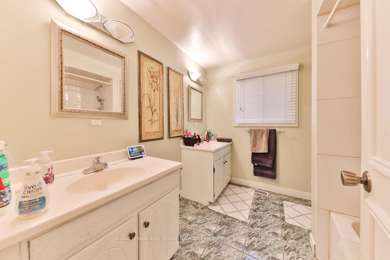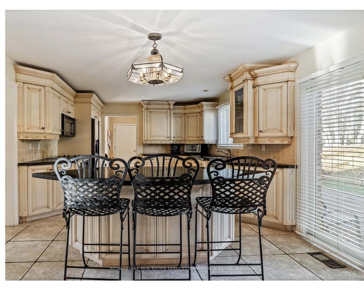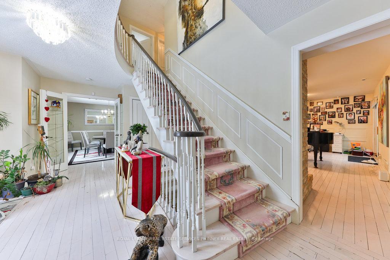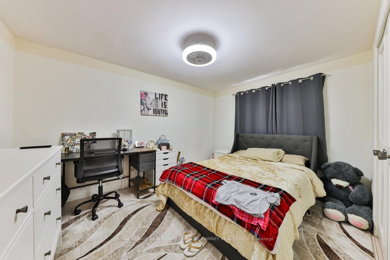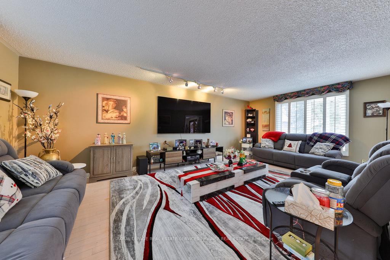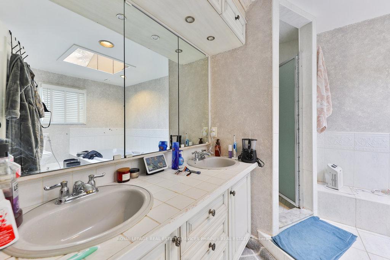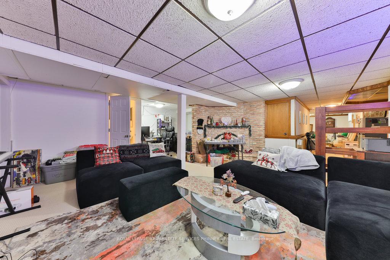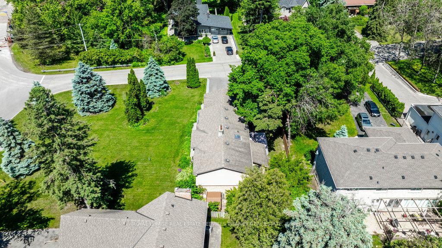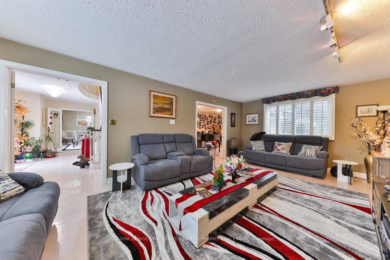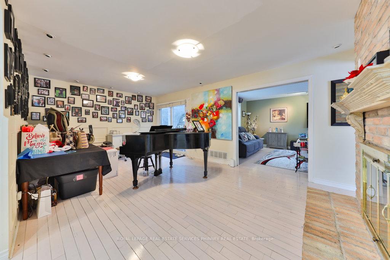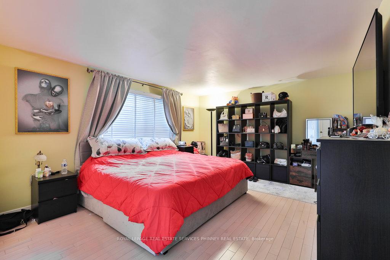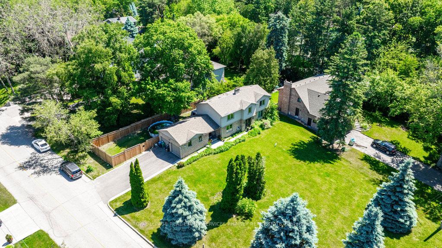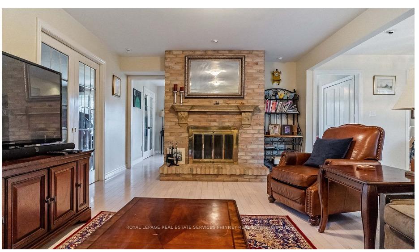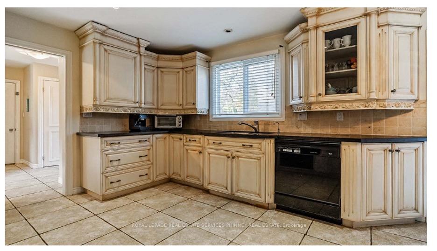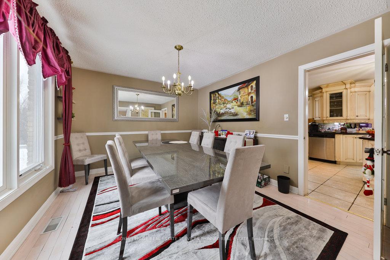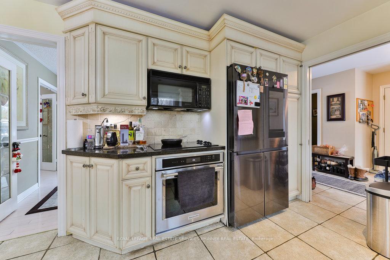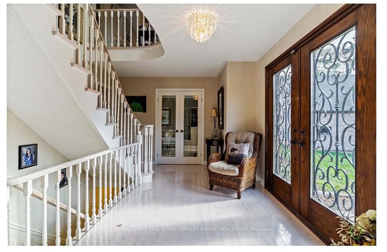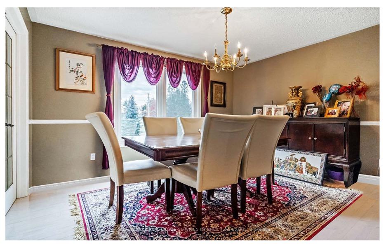$2,649,000
Available - For Sale
Listing ID: W11976532
1587 Stavebank Road , Mississauga, L5G 2V6, Peel
| Discover this substantial two-story home nestled in the highly sought-after Mineola West neighborhood, just moments from top-rated schools, Port Credit, scenic parks, walking trails, and the lake. Spanning more than 4,000 sq. ft., this exceptional property offers 4 + 1 bedrooms, four bathrooms, and a spacious two-car garage. Inside, you'll find a grand double door entry, beautiful hardwood floors, a large family room with a feature fireplace, and a Chefs kitchen featuring granite countertops, a center island, and easy access to a lovely patio. The primary suite boasts a luxurious five-piece en suite, complete with a jetted tub and skylight. The additional bedrooms are spacious. The lower level is perfect for versatility, with an additional bedroom, a three-piece bath, and expansive finished space with huge amounts of storage. With its thoughtfully designed layout and carefully chosen finishes, this home seamlessly combines comfort, style, and marquee appeal. Great opportunity to live in an esteemed neighbourhood without compromise. |
| Price | $2,649,000 |
| Taxes: | $12543.20 |
| Occupancy: | Tenant |
| Address: | 1587 Stavebank Road , Mississauga, L5G 2V6, Peel |
| Acreage: | < .50 |
| Directions/Cross Streets: | Stavebank Rd and Pinetree Way |
| Rooms: | 8 |
| Rooms +: | 3 |
| Bedrooms: | 4 |
| Bedrooms +: | 1 |
| Family Room: | T |
| Basement: | Finished |
| Level/Floor | Room | Length(ft) | Width(ft) | Descriptions | |
| Room 1 | Main | Living Ro | 22.5 | 13.78 | |
| Room 2 | Main | Dining Ro | 13.58 | 11.35 | |
| Room 3 | Main | Kitchen | 18.66 | 10.69 | |
| Room 4 | Main | Family Ro | 21.35 | 12.33 | |
| Room 5 | Main | Mud Room | 15.48 | 10.27 | |
| Room 6 | Second | Primary B | 15.06 | 11.45 | |
| Room 7 | Second | Bedroom | 14.46 | 11.68 | |
| Room 8 | Second | Bedroom | 13.55 | 10.36 | |
| Room 9 | Second | Bedroom | 12.79 | 10.59 | |
| Room 10 | Lower | Bedroom | 31.39 | 20.57 | |
| Room 11 | Lower | Recreatio | 20.57 | 12.6 |
| Washroom Type | No. of Pieces | Level |
| Washroom Type 1 | 2 | Main |
| Washroom Type 2 | 4 | Upper |
| Washroom Type 3 | 5 | Upper |
| Washroom Type 4 | 3 | Lower |
| Washroom Type 5 | 0 | |
| Washroom Type 6 | 2 | Main |
| Washroom Type 7 | 4 | Upper |
| Washroom Type 8 | 5 | Upper |
| Washroom Type 9 | 3 | Lower |
| Washroom Type 10 | 0 |
| Total Area: | 0.00 |
| Property Type: | Detached |
| Style: | 2-Storey |
| Exterior: | Brick, Stone |
| Garage Type: | Attached |
| (Parking/)Drive: | Private Do |
| Drive Parking Spaces: | 4 |
| Park #1 | |
| Parking Type: | Private Do |
| Park #2 | |
| Parking Type: | Private Do |
| Pool: | None |
| Property Features: | Golf, Lake/Pond |
| CAC Included: | N |
| Water Included: | N |
| Cabel TV Included: | N |
| Common Elements Included: | N |
| Heat Included: | N |
| Parking Included: | N |
| Condo Tax Included: | N |
| Building Insurance Included: | N |
| Fireplace/Stove: | Y |
| Heat Type: | Forced Air |
| Central Air Conditioning: | Central Air |
| Central Vac: | N |
| Laundry Level: | Syste |
| Ensuite Laundry: | F |
| Sewers: | Sewer |
$
%
Years
This calculator is for demonstration purposes only. Always consult a professional
financial advisor before making personal financial decisions.
| Although the information displayed is believed to be accurate, no warranties or representations are made of any kind. |
| ROYAL LEPAGE REAL ESTATE SERVICES PHINNEY REAL ESTATE |
|
|

Dir:
79.ftx126.73x1
| Book Showing | Email a Friend |
Jump To:
At a Glance:
| Type: | Freehold - Detached |
| Area: | Peel |
| Municipality: | Mississauga |
| Neighbourhood: | Mineola |
| Style: | 2-Storey |
| Tax: | $12,543.2 |
| Beds: | 4+1 |
| Baths: | 4 |
| Fireplace: | Y |
| Pool: | None |
Locatin Map:
Payment Calculator:

