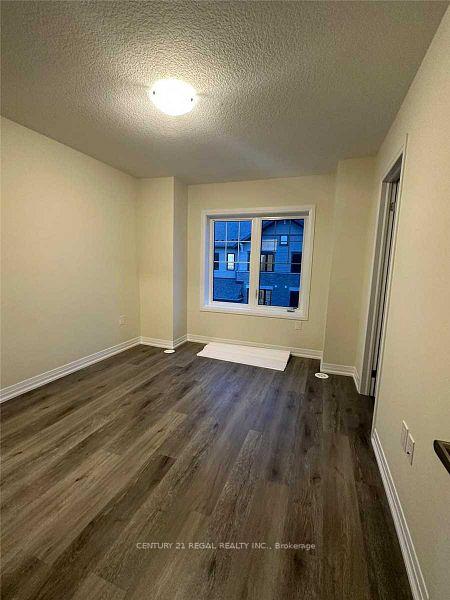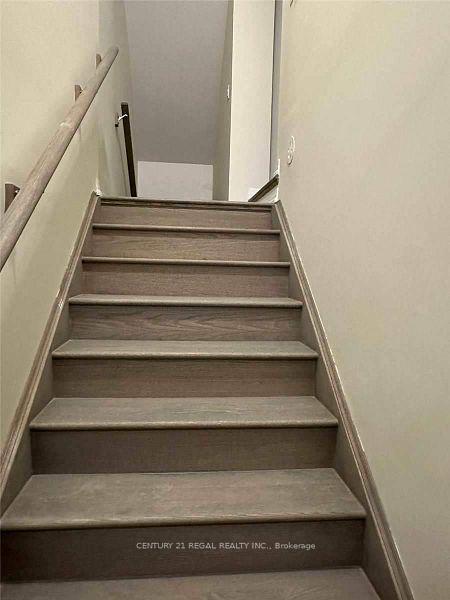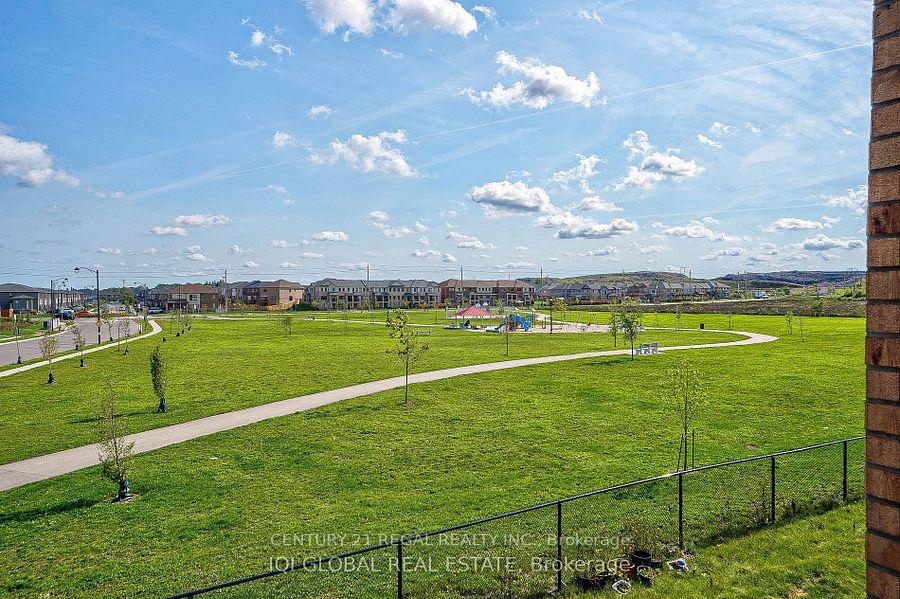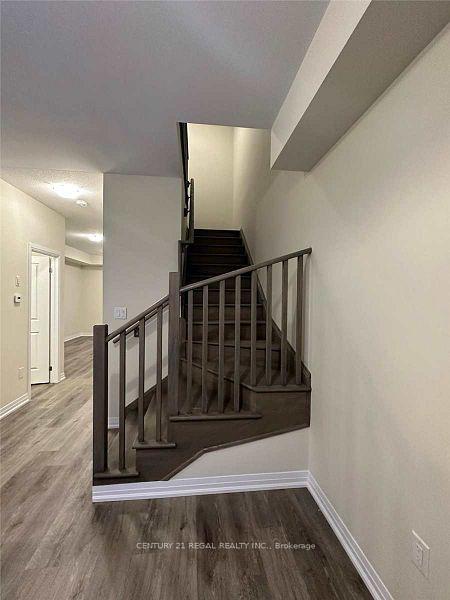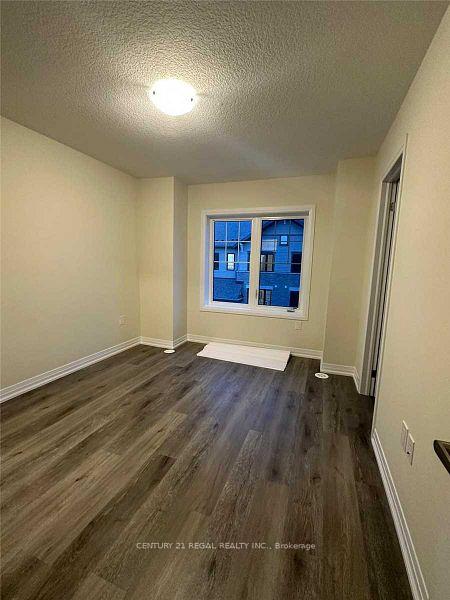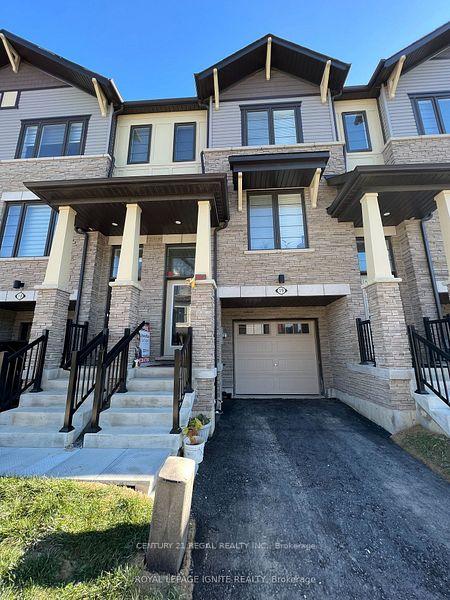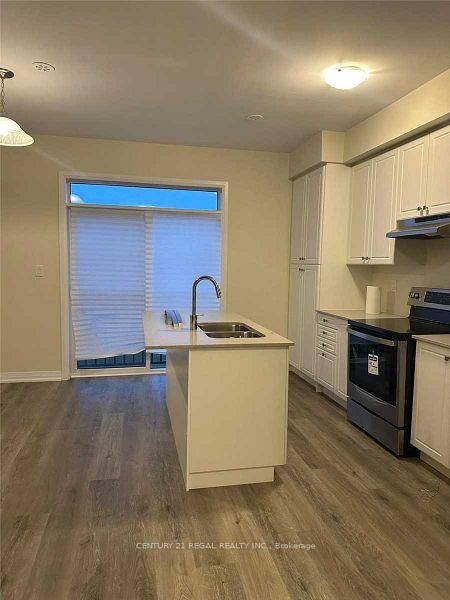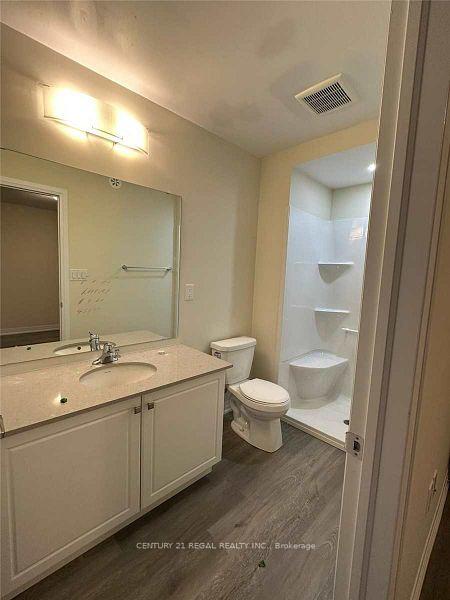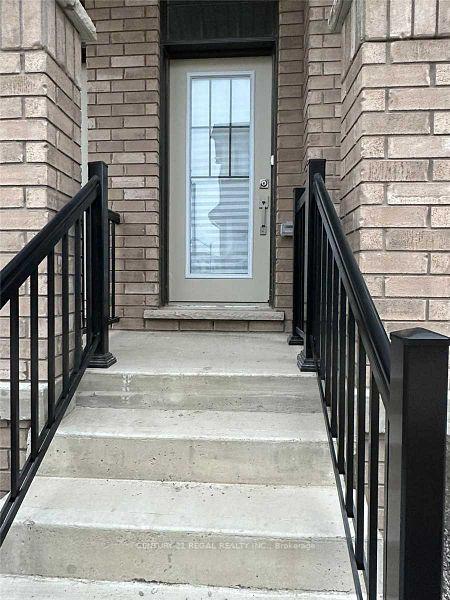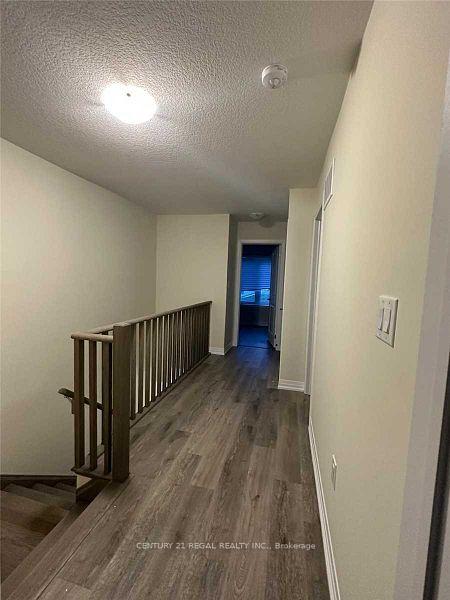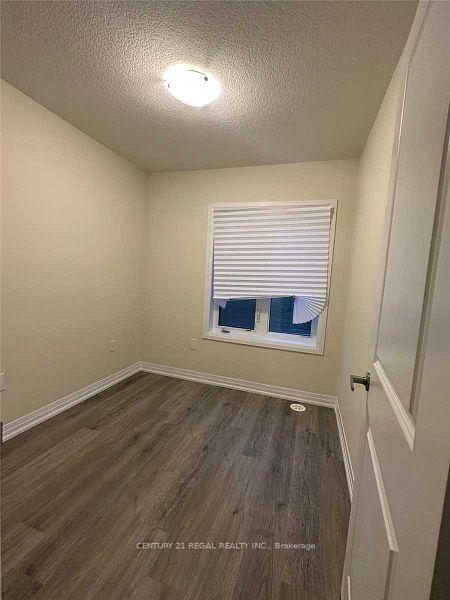$799,999
Available - For Sale
Listing ID: X12040171
185 Bedrock Driv , Hamilton, L8J 0M5, Hamilton
| Welcome to this stunning, 3-bedroom, 3-washroom townhouse in the heart of Stoney Creek! Designed with modern living in mind, this home features an open-concept kitchen with stainless steel appliances, sleek finishes, and no carpet throughout for a clean, stylish look. Key Features: 3 Bedrooms + Den The lower-level den can easily be converted into a home office or 4th bedroom. Open-Concept Kitchen Modern design with brand-new stainless steel appliances. No Carpet Easy-to-maintain flooring throughout the home. Garage Access Convenient entry from the garage for added ease. Bright & Spacious Tons of natural light throughout the home. Prime Location The home backs onto a community park and is close to schools, shopping plazas, parks, and more! POTL Fee $151.91/Month. |
| Price | $799,999 |
| Taxes: | $4052.00 |
| Occupancy: | Owner |
| Address: | 185 Bedrock Driv , Hamilton, L8J 0M5, Hamilton |
| Directions/Cross Streets: | First Rd W & Bedrock Dr |
| Rooms: | 7 |
| Bedrooms: | 3 |
| Bedrooms +: | 0 |
| Family Room: | F |
| Basement: | None |
| Level/Floor | Room | Length(ft) | Width(ft) | Descriptions | |
| Room 1 | Lower | Den | 7.74 | 5.64 | W/O To Garage |
| Room 2 | Main | Dining Ro | 7.74 | 10.56 | Combined w/Kitchen |
| Room 3 | Main | Kitchen | 7.97 | 14.07 | Combined w/Dining, Breakfast Bar, Pantry |
| Room 4 | Main | Great Roo | 11.05 | 15.97 | Window |
| Room 5 | Second | Bedroom | 10.07 | 10.5 | 3 Pc Ensuite, Walk-In Closet(s) |
| Room 6 | Second | Bedroom 2 | 7.74 | 8.23 | Closet, Window |
| Room 7 | Second | Bedroom 3 | 7.64 | 9.48 | Closet, Window |
| Washroom Type | No. of Pieces | Level |
| Washroom Type 1 | 2 | |
| Washroom Type 2 | 3 | |
| Washroom Type 3 | 4 | |
| Washroom Type 4 | 0 | |
| Washroom Type 5 | 0 | |
| Washroom Type 6 | 2 | |
| Washroom Type 7 | 3 | |
| Washroom Type 8 | 4 | |
| Washroom Type 9 | 0 | |
| Washroom Type 10 | 0 |
| Total Area: | 0.00 |
| Approximatly Age: | 0-5 |
| Property Type: | Att/Row/Townhouse |
| Style: | 3-Storey |
| Exterior: | Vinyl Siding |
| Garage Type: | Built-In |
| (Parking/)Drive: | None |
| Drive Parking Spaces: | 2 |
| Park #1 | |
| Parking Type: | None |
| Park #2 | |
| Parking Type: | None |
| Pool: | None |
| Approximatly Age: | 0-5 |
| Approximatly Square Footage: | 1100-1500 |
| Property Features: | Hospital, Library |
| CAC Included: | N |
| Water Included: | N |
| Cabel TV Included: | N |
| Common Elements Included: | N |
| Heat Included: | N |
| Parking Included: | N |
| Condo Tax Included: | N |
| Building Insurance Included: | N |
| Fireplace/Stove: | N |
| Heat Type: | Forced Air |
| Central Air Conditioning: | Central Air |
| Central Vac: | N |
| Laundry Level: | Syste |
| Ensuite Laundry: | F |
| Elevator Lift: | False |
| Sewers: | Sewer |
| Utilities-Cable: | N |
| Utilities-Hydro: | N |
$
%
Years
This calculator is for demonstration purposes only. Always consult a professional
financial advisor before making personal financial decisions.
| Although the information displayed is believed to be accurate, no warranties or representations are made of any kind. |
| CENTURY 21 REGAL REALTY INC. |
|
|

Dir:
6472970699
Bus:
905-783-1000
| Book Showing | Email a Friend |
Jump To:
At a Glance:
| Type: | Freehold - Att/Row/Townhouse |
| Area: | Hamilton |
| Municipality: | Hamilton |
| Neighbourhood: | Stoney Creek Mountain |
| Style: | 3-Storey |
| Approximate Age: | 0-5 |
| Tax: | $4,052 |
| Beds: | 3 |
| Baths: | 3 |
| Fireplace: | N |
| Pool: | None |
Locatin Map:
Payment Calculator:

