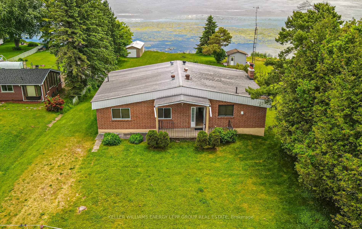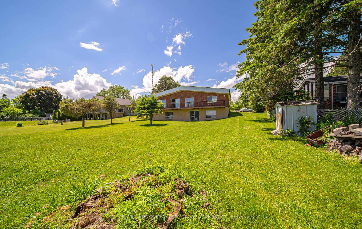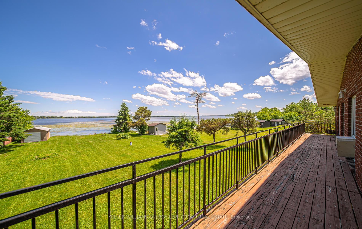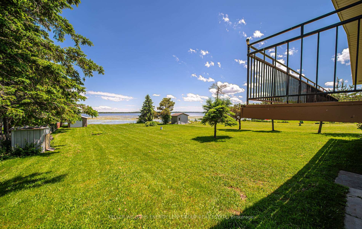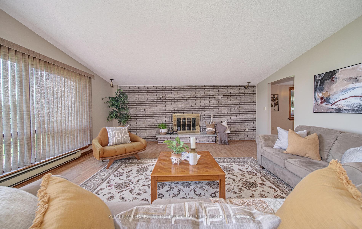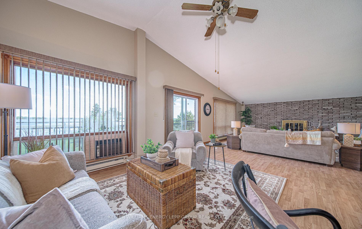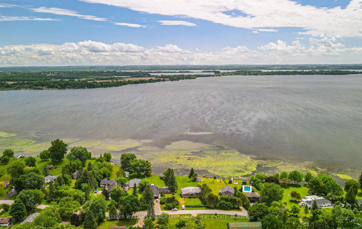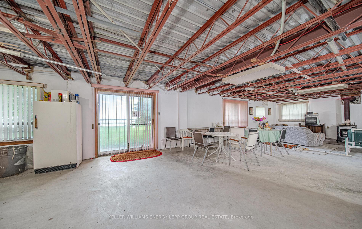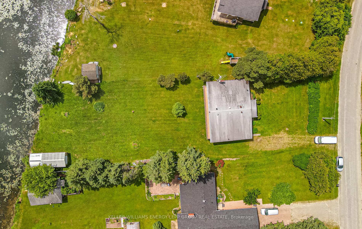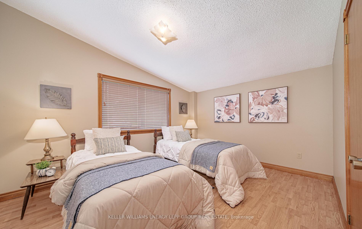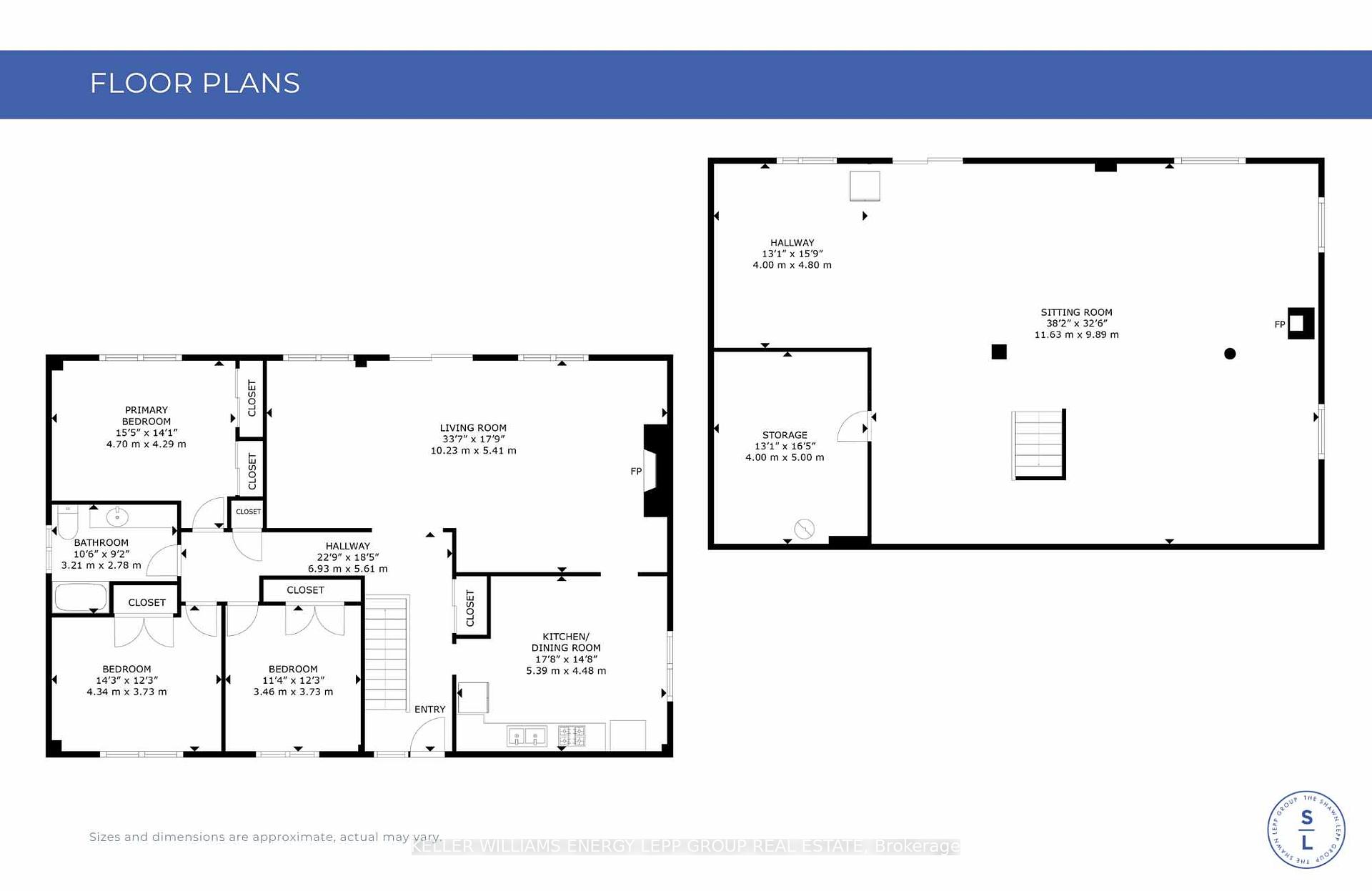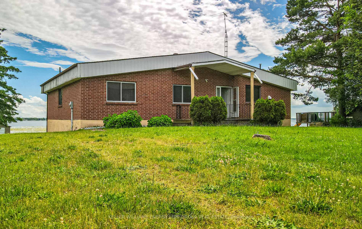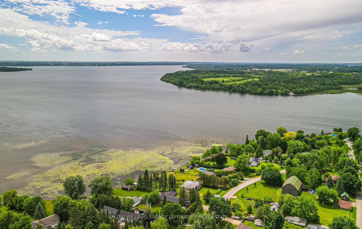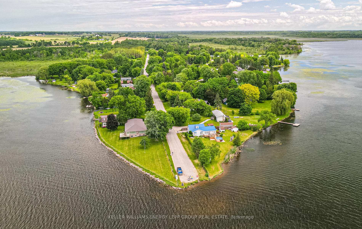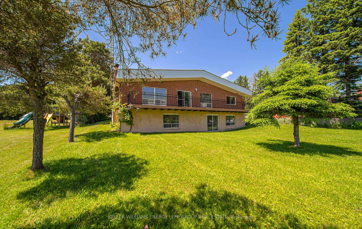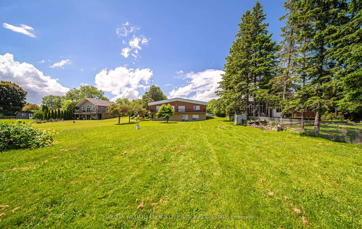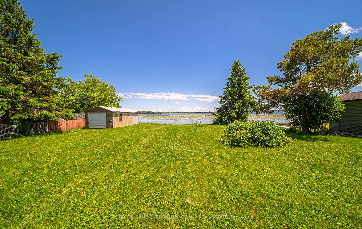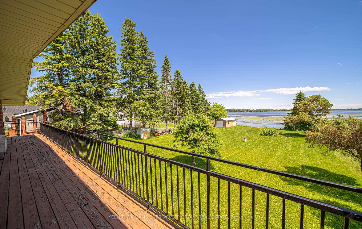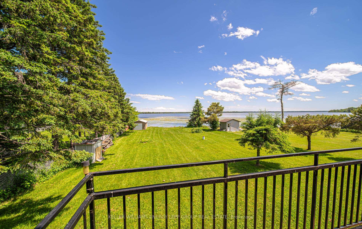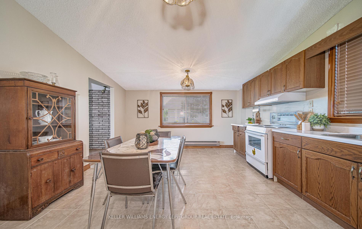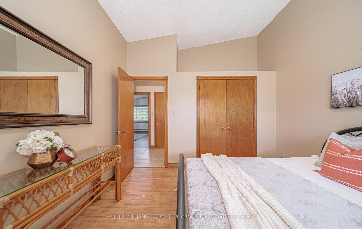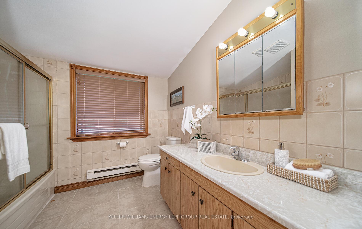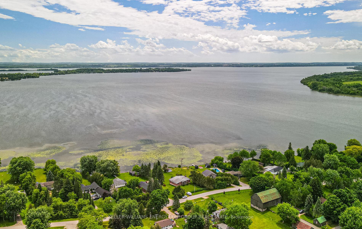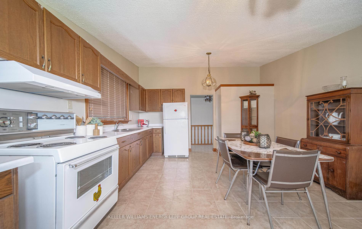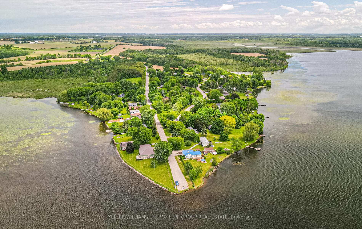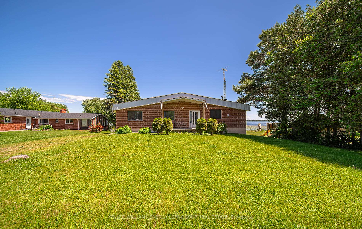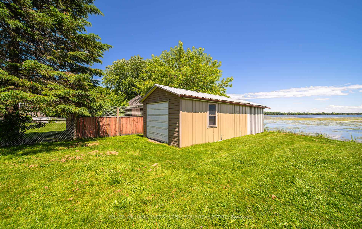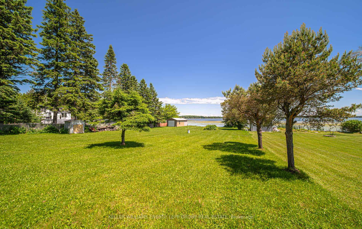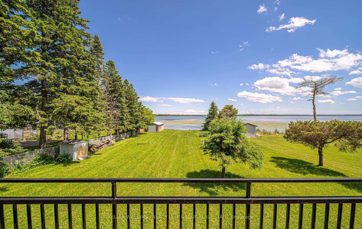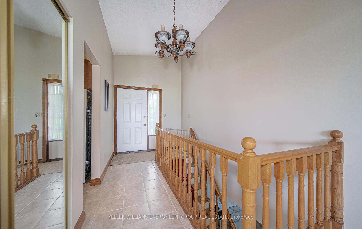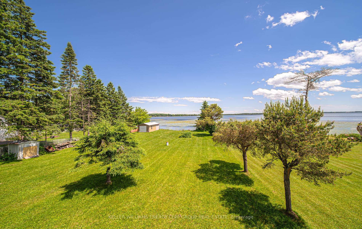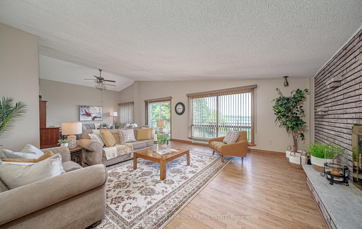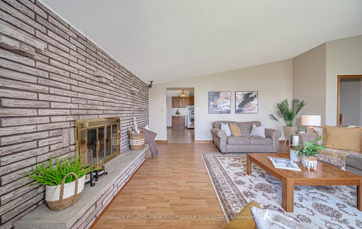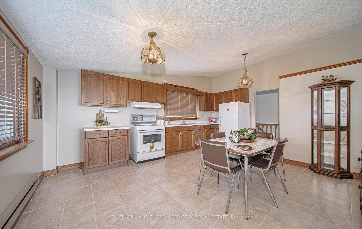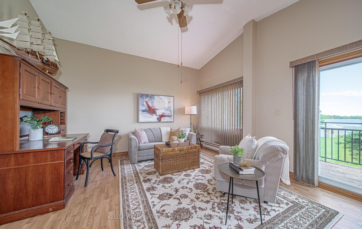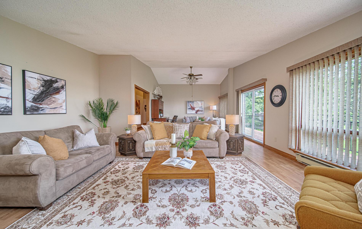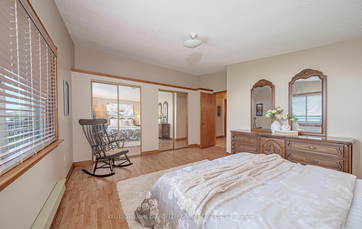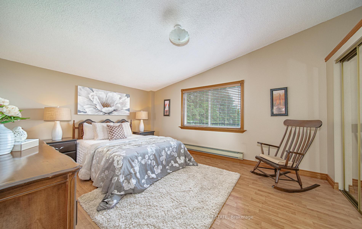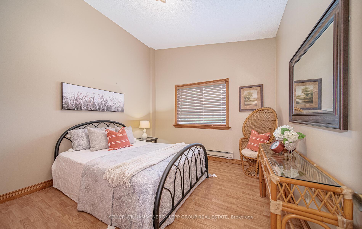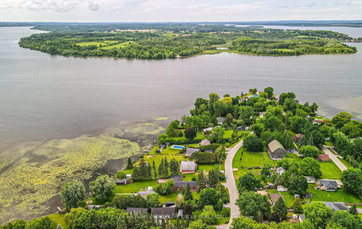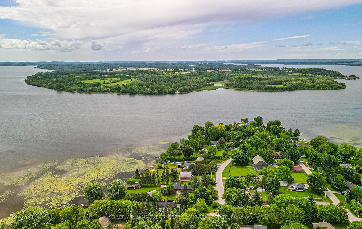$800,000
Available - For Sale
Listing ID: X12039624
41 Newman Road , Kawartha Lakes, K0M 2C0, Kawartha Lakes
| Welcome to your idyllic waterfront retreat! This enchanting 3-bedroom, 1-bath 4 season custom-built brick bungalow is nestled in a tranquil lakeside community, perfect for commuters seeking a serene escape after a long day's work. With over 80 feet of breathtaking waterfront on Scugog Lake, you'll never tire of the picturesque views. The home features an expansive layout and a walkout basement, offering ample space for both relaxation and entertainment. Situated on a generously sized lot with approximately 87 feet of frontage and 284 feet of depth, there is plenty of room to indulge in outdoor activities and host gatherings. The property provides endless opportunities for outdoor fun right at your doorstep, including boating, fishing, and snowmobiling. Additionally, its convenient location allows you to relish the best of both worlds: peaceful lakeside living with effortless access to major cities for work or leisure. |
| Price | $800,000 |
| Taxes: | $4740.00 |
| Occupancy by: | Owner |
| Address: | 41 Newman Road , Kawartha Lakes, K0M 2C0, Kawartha Lakes |
| Directions/Cross Streets: | Algonquin/ Port Hoover |
| Rooms: | 6 |
| Rooms +: | 1 |
| Bedrooms: | 3 |
| Bedrooms +: | 0 |
| Family Room: | T |
| Basement: | Walk-Out, Full |
| Level/Floor | Room | Length(ft) | Width(ft) | Descriptions | |
| Room 1 | Main | Family Ro | 17.74 | 33.55 | Fireplace, W/O To Deck, Overlook Water |
| Room 2 | Main | Kitchen | 14.69 | 17.68 | Tile Floor, Double Sink, Combined w/Dining |
| Room 3 | Main | Dining Ro | 14.69 | 17.68 | Tile Floor, Large Window, Combined w/Kitchen |
| Room 4 | Main | Primary B | 14.07 | 15.42 | His and Hers Closets, Picture Window |
| Room 5 | Main | Bedroom 2 | 12.23 | 14.24 | Closet, Picture Window |
| Room 6 | Main | Bedroom 3 | 12.23 | 11.35 | Closet, Picture Window |
| Room 7 | Basement | Recreatio | 32.44 | 38.15 | Fireplace, Walk-Out, Window |
| Washroom Type | No. of Pieces | Level |
| Washroom Type 1 | 4 | Main |
| Washroom Type 2 | 0 | |
| Washroom Type 3 | 0 | |
| Washroom Type 4 | 0 | |
| Washroom Type 5 | 0 |
| Total Area: | 0.00 |
| Property Type: | Detached |
| Style: | Bungalow |
| Exterior: | Brick |
| Garage Type: | None |
| (Parking/)Drive: | Private |
| Drive Parking Spaces: | 4 |
| Park #1 | |
| Parking Type: | Private |
| Park #2 | |
| Parking Type: | Private |
| Pool: | None |
| CAC Included: | N |
| Water Included: | N |
| Cabel TV Included: | N |
| Common Elements Included: | N |
| Heat Included: | N |
| Parking Included: | N |
| Condo Tax Included: | N |
| Building Insurance Included: | N |
| Fireplace/Stove: | Y |
| Heat Type: | Baseboard |
| Central Air Conditioning: | Other |
| Central Vac: | N |
| Laundry Level: | Syste |
| Ensuite Laundry: | F |
| Sewers: | Septic |
$
%
Years
This calculator is for demonstration purposes only. Always consult a professional
financial advisor before making personal financial decisions.
| Although the information displayed is believed to be accurate, no warranties or representations are made of any kind. |
| KELLER WILLIAMS ENERGY LEPP GROUP REAL ESTATE |
|
|

Dir:
6472970699
Bus:
905-783-1000
| Virtual Tour | Book Showing | Email a Friend |
Jump To:
At a Glance:
| Type: | Freehold - Detached |
| Area: | Kawartha Lakes |
| Municipality: | Kawartha Lakes |
| Neighbourhood: | Rural Mariposa |
| Style: | Bungalow |
| Tax: | $4,740 |
| Beds: | 3 |
| Baths: | 1 |
| Fireplace: | Y |
| Pool: | None |
Locatin Map:
Payment Calculator:

