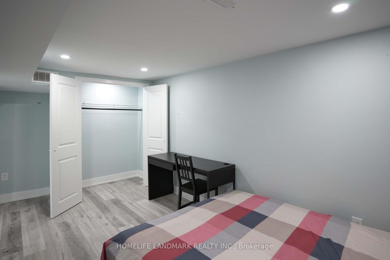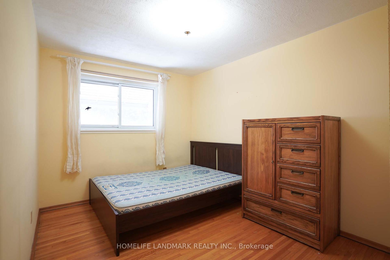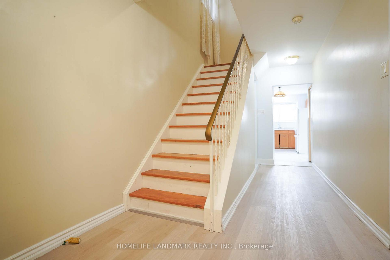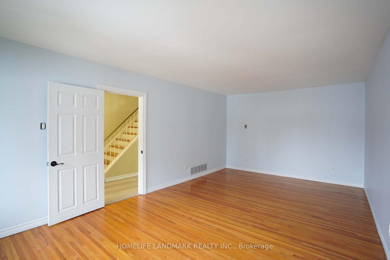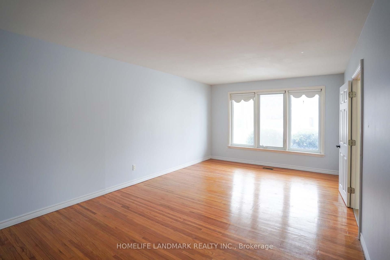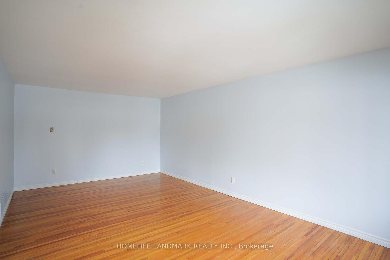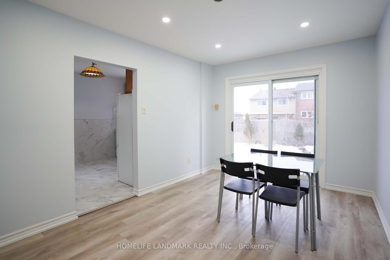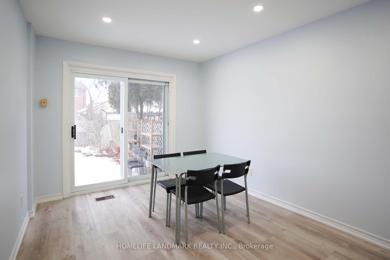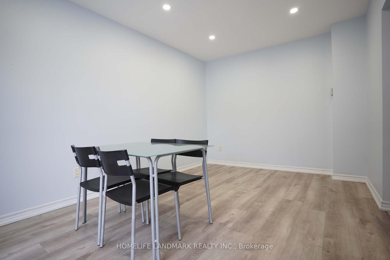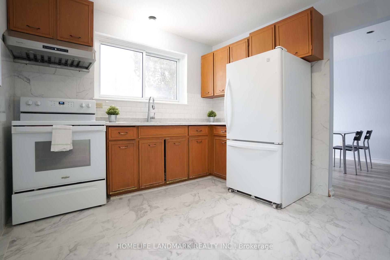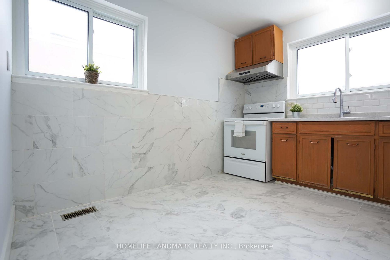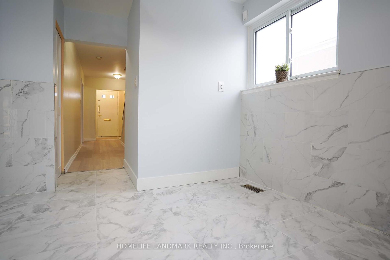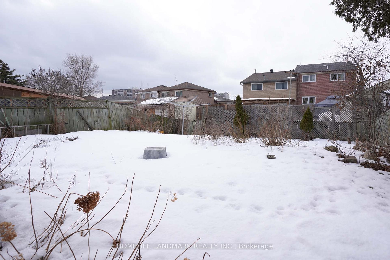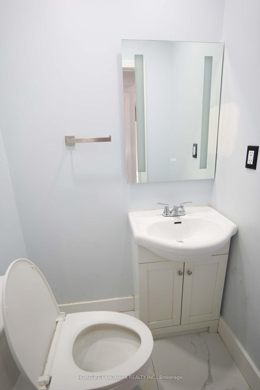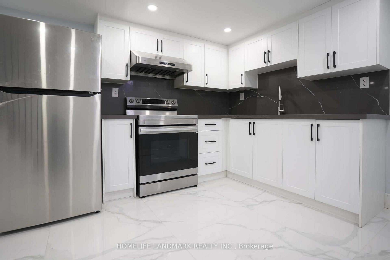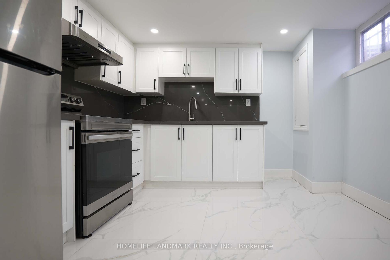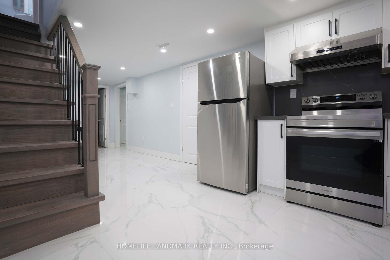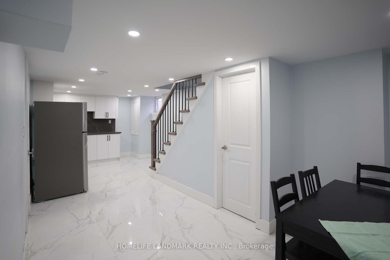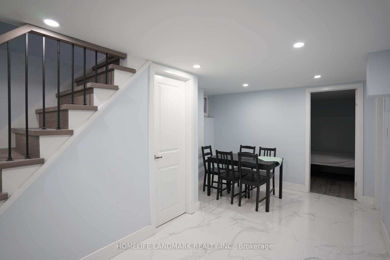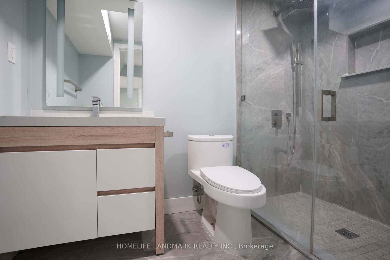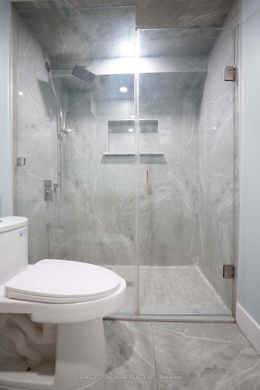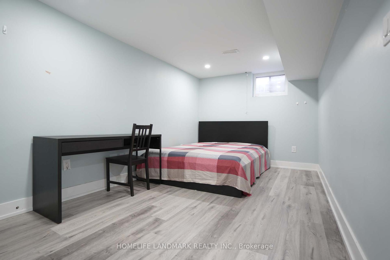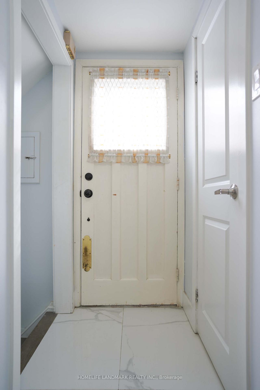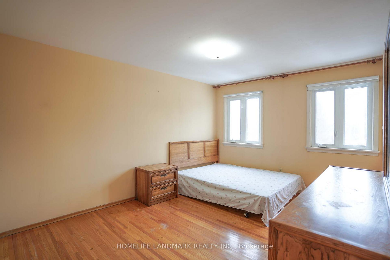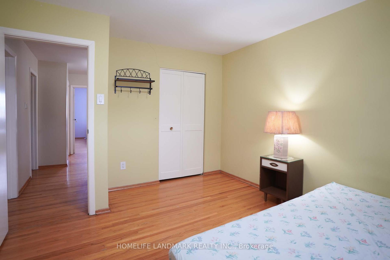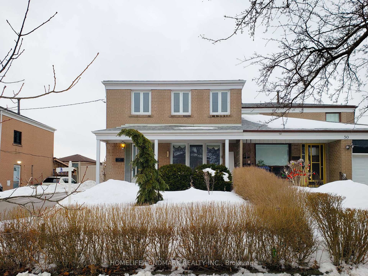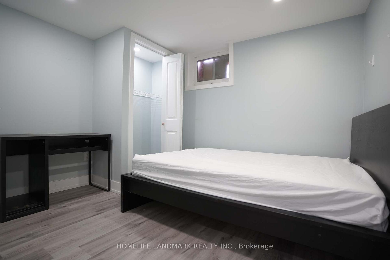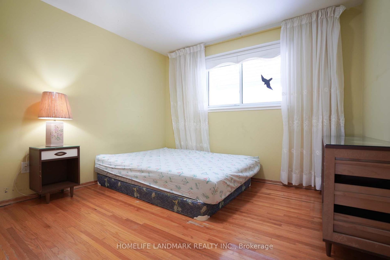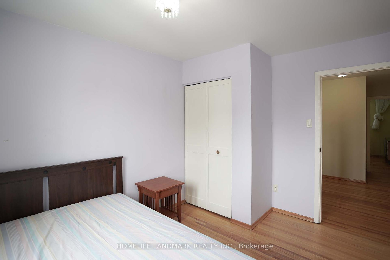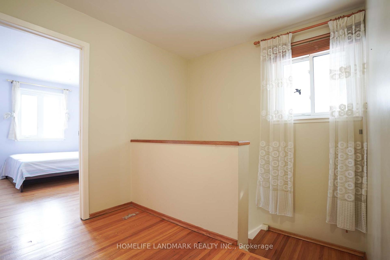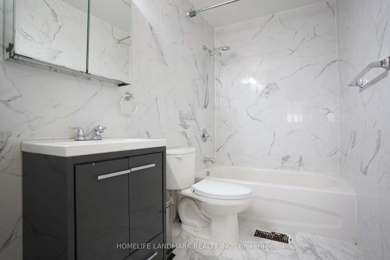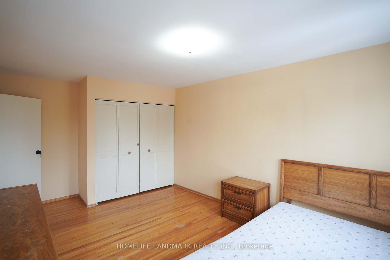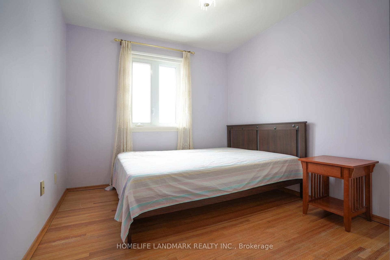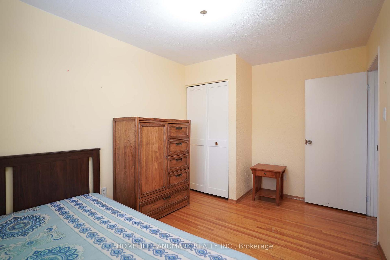$920,000
Available - For Sale
Listing ID: W12006775
52 Yellowstone Stre , Toronto, M3N 1M4, Toronto
| Calling all investors and first time home buyers! Dont miss out on this home ownership opportunity with rental potential. Featuring ample living space with ***Six spacious bedrooms, four on the 2nd floor & two in the basement ***Hardwood flooring ***Finished basement apartment / in-law suite with tile and laminate flooring ***Modern basement kitchen with stainless steel appliances and stone countertops ***Separate entrance through side door adjacent to the basement stairway ***Long private driveway ***Large backyard. This home is perfectly situated on a quiet street, just minutes away from Finch Ave W, shopping malls, HWY 400, public transit, Finch West TTC Station, schools, Driftwood Community Recreation Centre, York Woods Library, Derrydowns Park Hiking Trails. |
| Price | $920,000 |
| Taxes: | $3197.34 |
| Occupancy by: | Vacant |
| Address: | 52 Yellowstone Stre , Toronto, M3N 1M4, Toronto |
| Directions/Cross Streets: | Finch Ave W & Driftwood Ave |
| Rooms: | 8 |
| Rooms +: | 4 |
| Bedrooms: | 4 |
| Bedrooms +: | 2 |
| Family Room: | T |
| Basement: | Apartment, Finished |
| Level/Floor | Room | Length(ft) | Width(ft) | Descriptions | |
| Room 1 | Main | Living Ro | 10.56 | 12 | Hardwood Floor, Picture Window, Combined w/Dining |
| Room 2 | Main | Dining Ro | 9.84 | 12 | Hardwood Floor, Combined w/Living |
| Room 3 | Main | Kitchen | 10 | 12 | Tile Floor, Eat-in Kitchen, Overlooks Backyard |
| Room 4 | Main | Family Ro | 9.84 | 14.4 | W/O To Garden, Pot Lights |
| Room 5 | Second | Primary B | 16.07 | 10.76 | Hardwood Floor, Double Closet |
| Room 6 | Second | Bedroom 2 | 11.68 | 8.82 | Hardwood Floor, Closet |
| Room 7 | Second | Bedroom 3 | 11.84 | 10.59 | Hardwood Floor, Closet, Overlooks Backyard |
| Room 8 | Second | Bedroom 4 | 13.32 | 8.92 | Hardwood Floor, Closet, Overlooks Backyard |
| Room 9 | Basement | Kitchen | 10.59 | 10 | Stainless Steel Appl, Stone Counters, Modern Kitchen |
| Room 10 | Basement | Recreatio | 15.32 | 9.25 | Tile Floor, Window, Pot Lights |
| Room 11 | Basement | Bedroom | 8.66 | 16.17 | Closet, Window, Pot Lights |
| Room 12 | Basement | Bedroom | 10.4 | 8.43 | Closet, Window, Pot Lights |
| Washroom Type | No. of Pieces | Level |
| Washroom Type 1 | 2 | Main |
| Washroom Type 2 | 4 | Second |
| Washroom Type 3 | 3 | Basement |
| Washroom Type 4 | 0 | |
| Washroom Type 5 | 0 | |
| Washroom Type 6 | 2 | Main |
| Washroom Type 7 | 4 | Second |
| Washroom Type 8 | 3 | Basement |
| Washroom Type 9 | 0 | |
| Washroom Type 10 | 0 |
| Total Area: | 0.00 |
| Property Type: | Semi-Detached |
| Style: | 2-Storey |
| Exterior: | Brick |
| Garage Type: | None |
| Drive Parking Spaces: | 3 |
| Pool: | None |
| Approximatly Square Footage: | 1500-2000 |
| Property Features: | Public Trans, Library |
| CAC Included: | N |
| Water Included: | N |
| Cabel TV Included: | N |
| Common Elements Included: | N |
| Heat Included: | N |
| Parking Included: | N |
| Condo Tax Included: | N |
| Building Insurance Included: | N |
| Fireplace/Stove: | N |
| Heat Type: | Forced Air |
| Central Air Conditioning: | Central Air |
| Central Vac: | N |
| Laundry Level: | Syste |
| Ensuite Laundry: | F |
| Sewers: | Sewer |
$
%
Years
This calculator is for demonstration purposes only. Always consult a professional
financial advisor before making personal financial decisions.
| Although the information displayed is believed to be accurate, no warranties or representations are made of any kind. |
| HOMELIFE LANDMARK REALTY INC. |
|
|

Dir:
6472970699
Bus:
905-783-1000
| Book Showing | Email a Friend |
Jump To:
At a Glance:
| Type: | Freehold - Semi-Detached |
| Area: | Toronto |
| Municipality: | Toronto W05 |
| Neighbourhood: | Glenfield-Jane Heights |
| Style: | 2-Storey |
| Tax: | $3,197.34 |
| Beds: | 4+2 |
| Baths: | 3 |
| Fireplace: | N |
| Pool: | None |
Locatin Map:
Payment Calculator:

