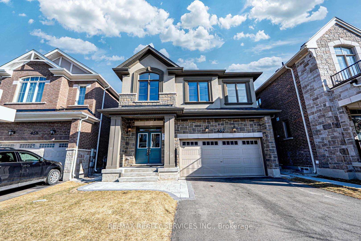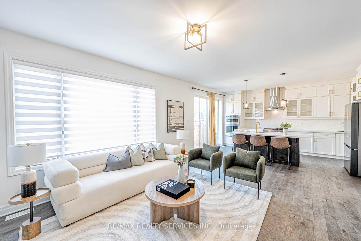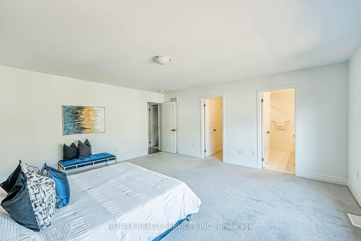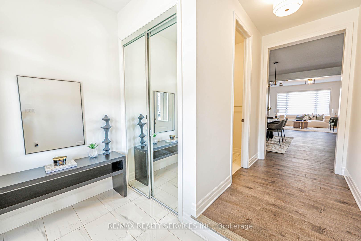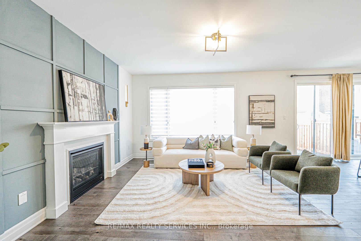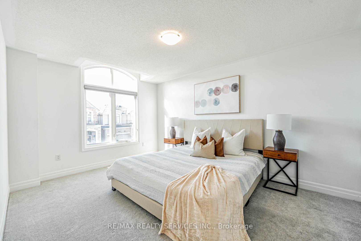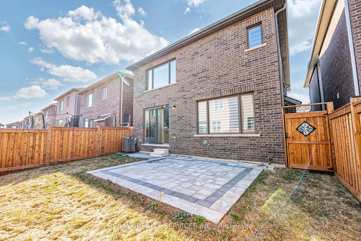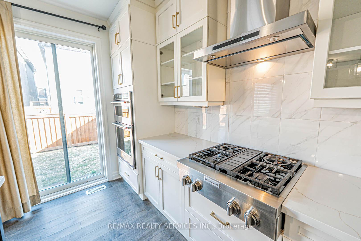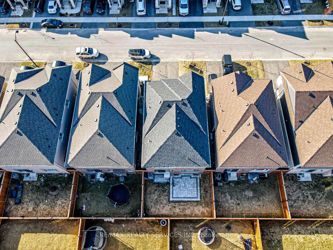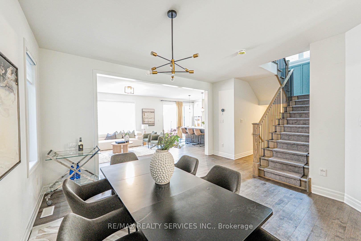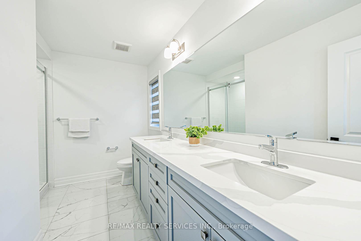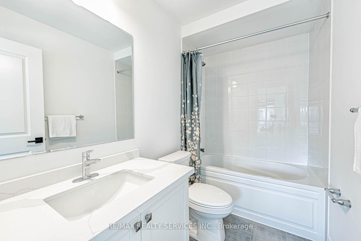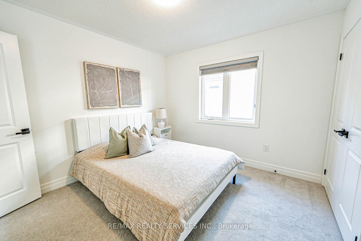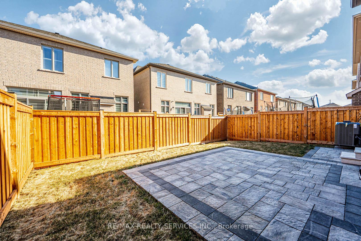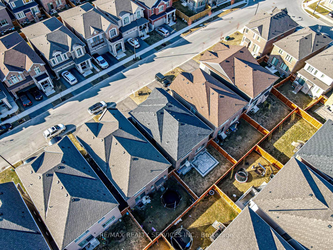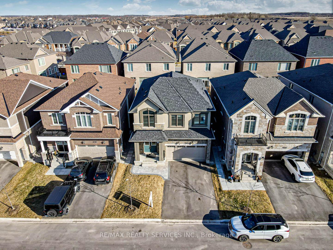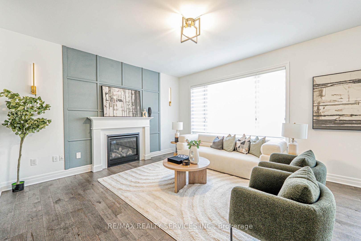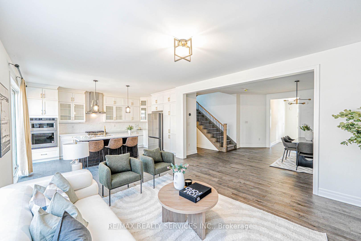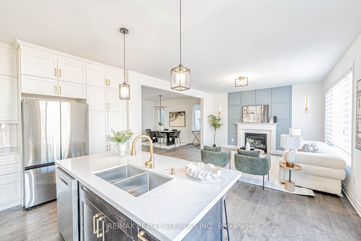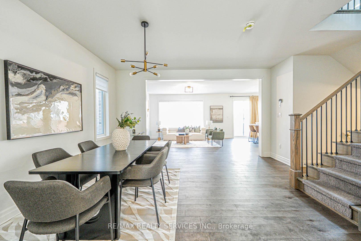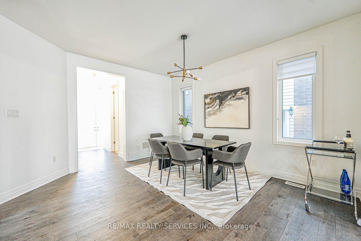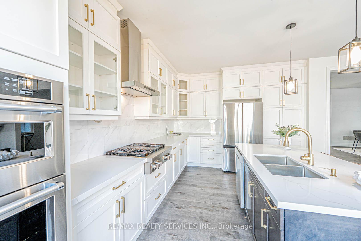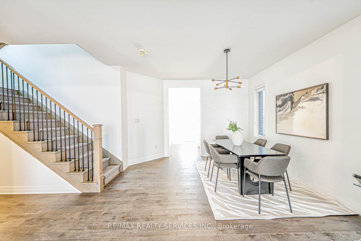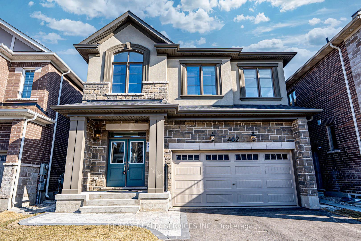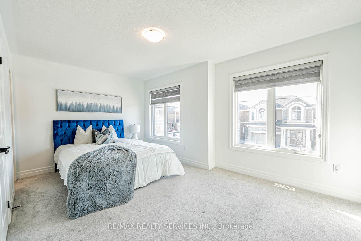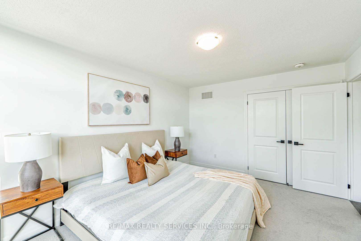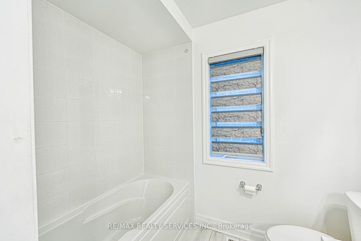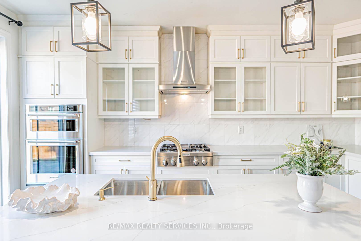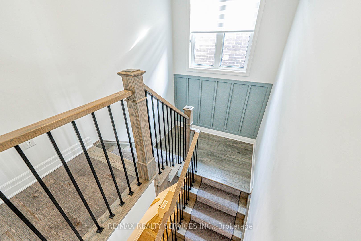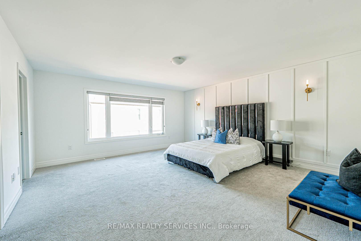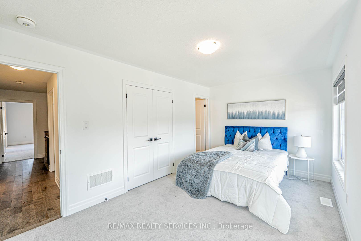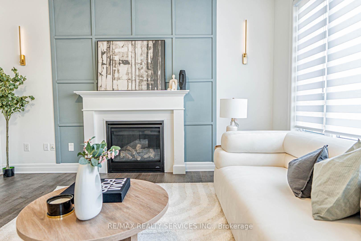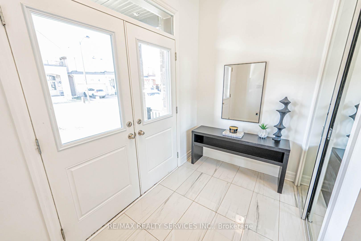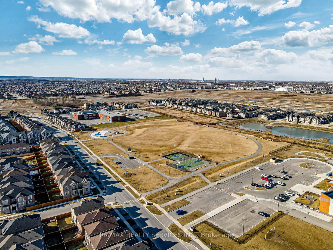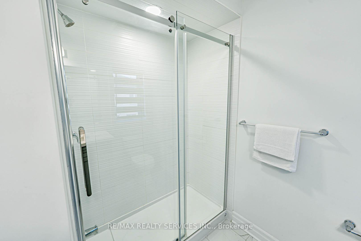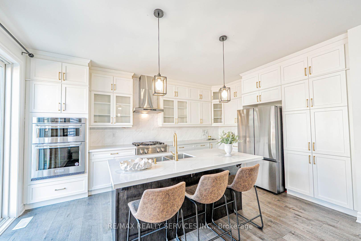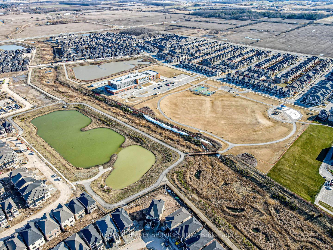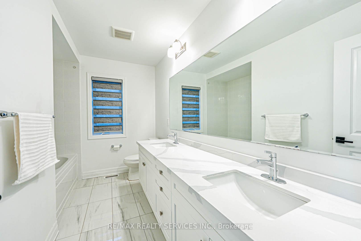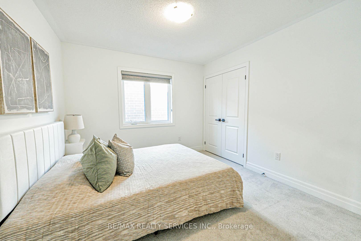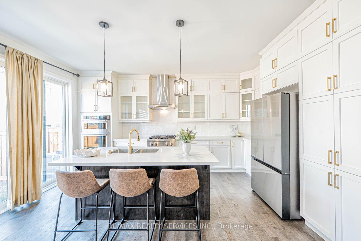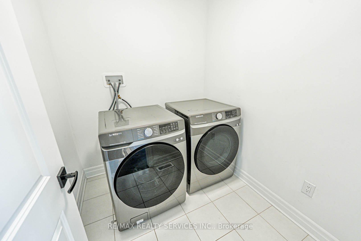$1,199,900
Available - For Sale
Listing ID: W12038911
462 Violet Gate , Milton, L9T 2X5, Halton
| Stunning Executive Detached Home in the Heart of Milton! This Beautifully Designed 4-bedroom, 4-Washroom Home Boasts an Elegant Brick and Stone Exterior With Exceptional Curb Appeal. Step Through the Double-Door Entry Into a Bright and Spacious Main Floor Featuring 9 Ft Ceilings, Hardwood Flooring Throughout, and a Large Family Room With Upgraded Light Fixtures, a Natural Gas Fireplace, and a Custom-Built Feature Wall. The chef's Kitchen Is a Showstopper, Equipped With Built-in Appliances, a Gas Stove, Upgraded Cabinetry, and a Custom Center island perfect for Entertaining. Upstairs, You'll find 4 Generously Sized Bedrooms and 3 Fully Upgraded Bathrooms, Including a Luxurious Primary Suite With Custom Wainscoting and Stylish Wall Sconce Lighting. The exterior Is Just as Impressive With No Sidewalks, Custom Interlocking in Both the Front and Backyard, and Plenty of Space for Outdoor Enjoyment. a True Turn-Key Home is a Must-See to Fully Appreciate! |
| Price | $1,199,900 |
| Taxes: | $5258.00 |
| Occupancy by: | Vacant |
| Address: | 462 Violet Gate , Milton, L9T 2X5, Halton |
| Directions/Cross Streets: | Britannia Rd & Tremaine Rd |
| Rooms: | 10 |
| Bedrooms: | 4 |
| Bedrooms +: | 0 |
| Family Room: | T |
| Basement: | Full, Unfinished |
| Level/Floor | Room | Length(ft) | Width(ft) | Descriptions | |
| Room 1 | Main | Foyer | 9.84 | 6 | Ceramic Floor, Closet |
| Room 2 | Main | Dining Ro | 14.6 | 15.09 | Hardwood Floor, Window |
| Room 3 | Main | Family Ro | 14.01 | 16.2 | Hardwood Floor, Gas Fireplace, Window |
| Room 4 | Main | Kitchen | 16.6 | 11.61 | Ceramic Floor, Breakfast Bar, Breakfast Area |
| Room 5 | Main | Breakfast | 16.6 | 11.61 | Ceramic Floor, Stainless Steel Appl, Combined w/Kitchen |
| Room 6 | Second | Primary B | 17.19 | 16.2 | Broadloom, 5 Pc Ensuite, Walk-In Closet(s) |
| Room 7 | Second | Bedroom 2 | 11.61 | 16.4 | Broadloom, Window, Closet |
| Room 8 | Second | Bedroom 3 | 10.59 | 11.18 | Broadloom, Walk-In Closet(s), Walk-In Closet(s) |
| Room 9 | Second | Bedroom 4 | 12.99 | 10.99 | Broadloom, Closet, Closet |
| Washroom Type | No. of Pieces | Level |
| Washroom Type 1 | 2 | Main |
| Washroom Type 2 | 5 | Second |
| Washroom Type 3 | 4 | Second |
| Washroom Type 4 | 3 | Second |
| Washroom Type 5 | 0 | |
| Washroom Type 6 | 2 | Main |
| Washroom Type 7 | 5 | Second |
| Washroom Type 8 | 4 | Second |
| Washroom Type 9 | 3 | Second |
| Washroom Type 10 | 0 |
| Total Area: | 0.00 |
| Approximatly Age: | 0-5 |
| Property Type: | Detached |
| Style: | 2-Storey |
| Exterior: | Brick |
| Garage Type: | Built-In |
| (Parking/)Drive: | Private |
| Drive Parking Spaces: | 4 |
| Park #1 | |
| Parking Type: | Private |
| Park #2 | |
| Parking Type: | Private |
| Pool: | None |
| Approximatly Age: | 0-5 |
| Approximatly Square Footage: | 2000-2500 |
| CAC Included: | N |
| Water Included: | N |
| Cabel TV Included: | N |
| Common Elements Included: | N |
| Heat Included: | N |
| Parking Included: | N |
| Condo Tax Included: | N |
| Building Insurance Included: | N |
| Fireplace/Stove: | Y |
| Heat Type: | Forced Air |
| Central Air Conditioning: | Central Air |
| Central Vac: | N |
| Laundry Level: | Syste |
| Ensuite Laundry: | F |
| Sewers: | Sewer |
$
%
Years
This calculator is for demonstration purposes only. Always consult a professional
financial advisor before making personal financial decisions.
| Although the information displayed is believed to be accurate, no warranties or representations are made of any kind. |
| RE/MAX REALTY SERVICES INC. |
|
|

Dir:
6472970699
Bus:
905-783-1000
| Virtual Tour | Book Showing | Email a Friend |
Jump To:
At a Glance:
| Type: | Freehold - Detached |
| Area: | Halton |
| Municipality: | Milton |
| Neighbourhood: | 1039 - MI Rural Milton |
| Style: | 2-Storey |
| Approximate Age: | 0-5 |
| Tax: | $5,258 |
| Beds: | 4 |
| Baths: | 4 |
| Fireplace: | Y |
| Pool: | None |
Locatin Map:
Payment Calculator:

