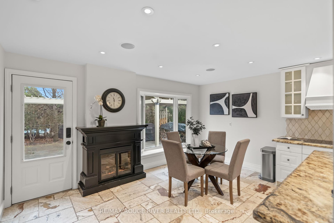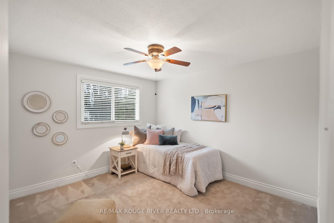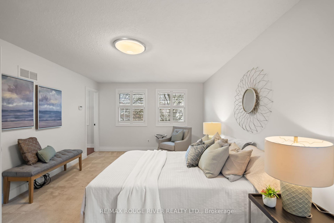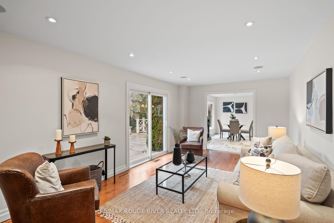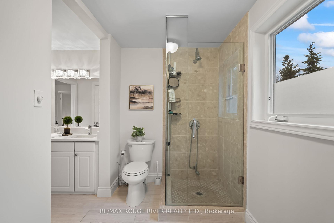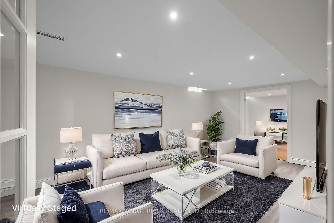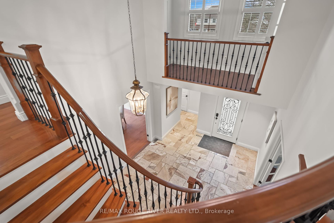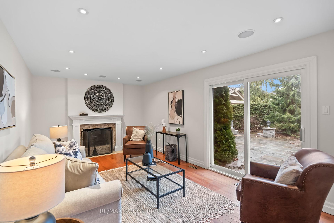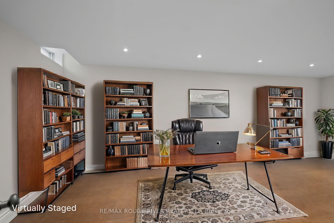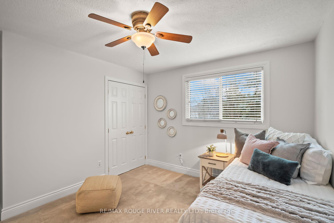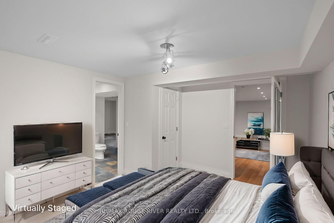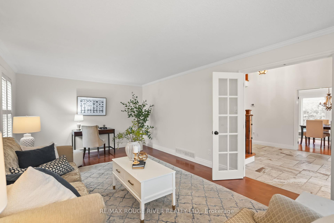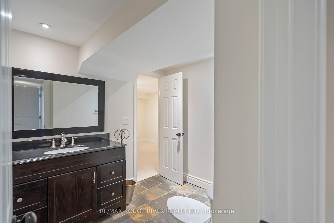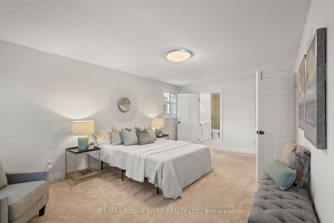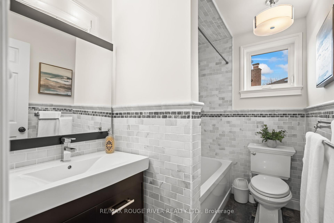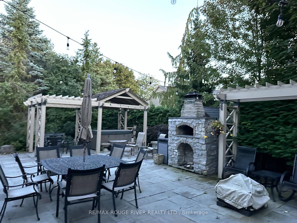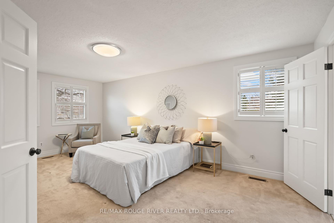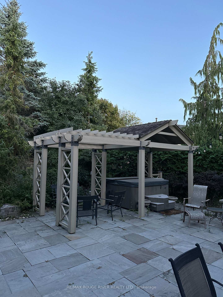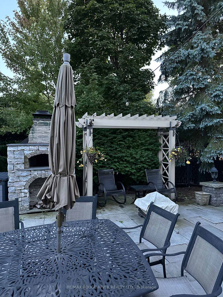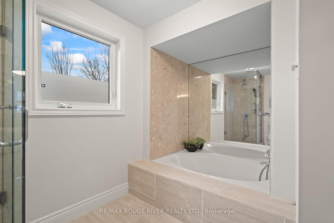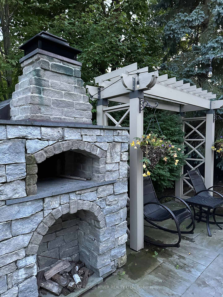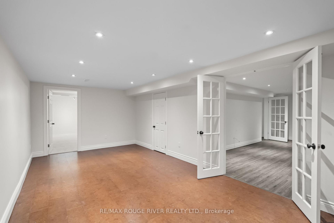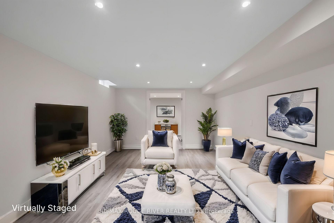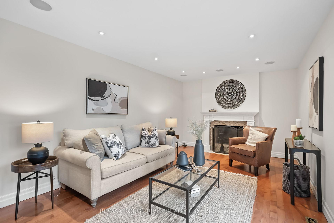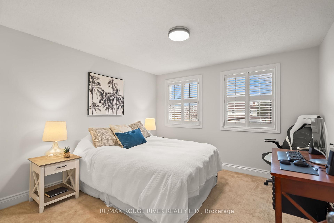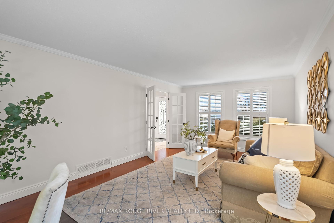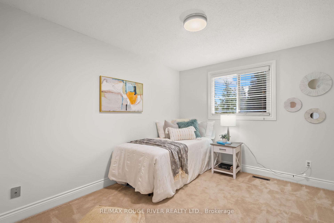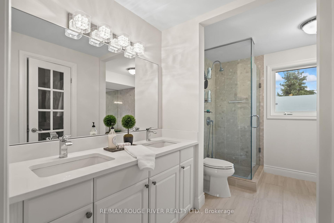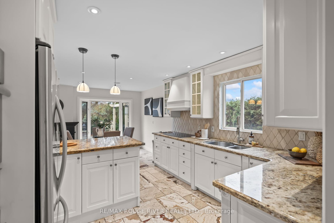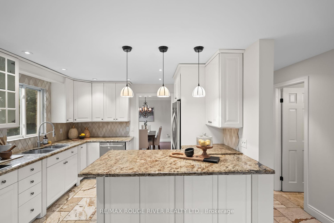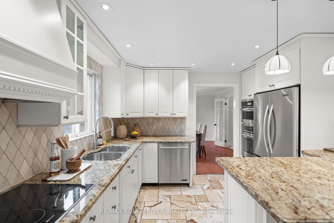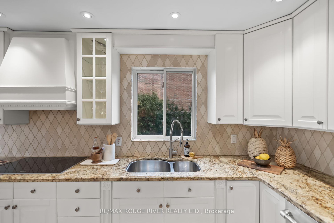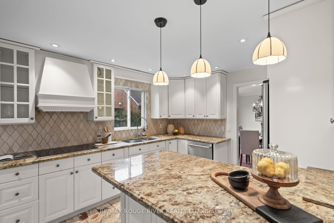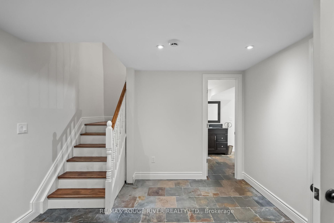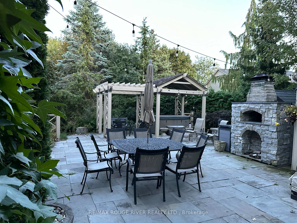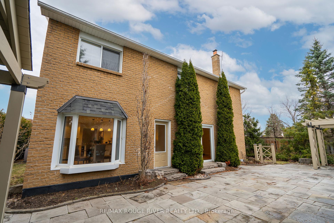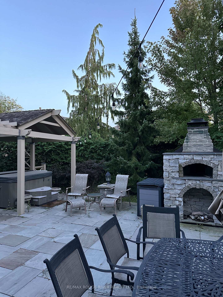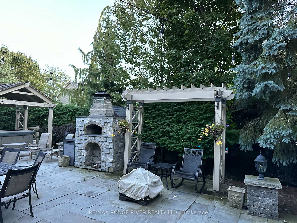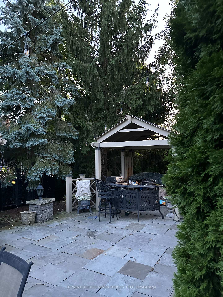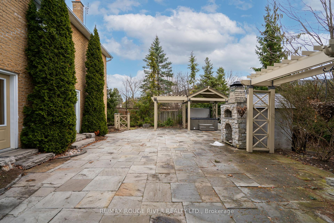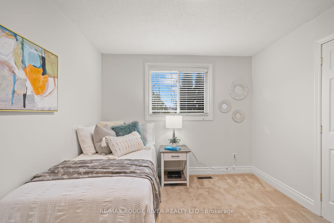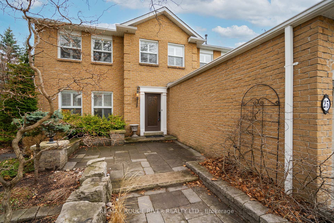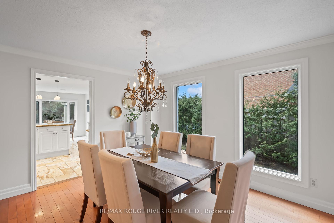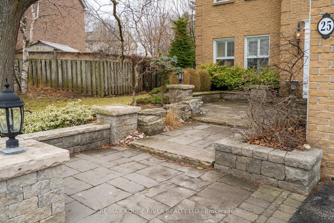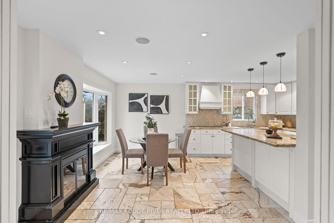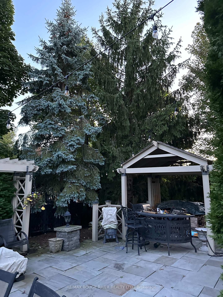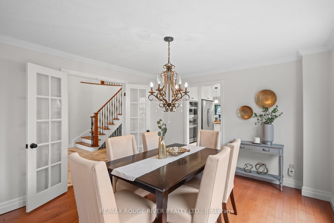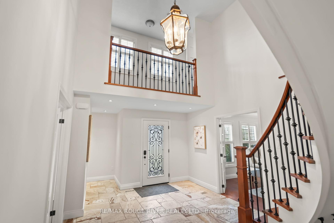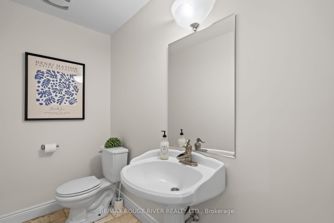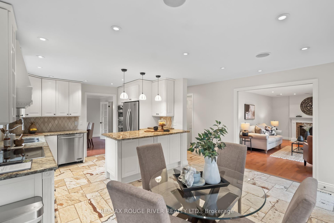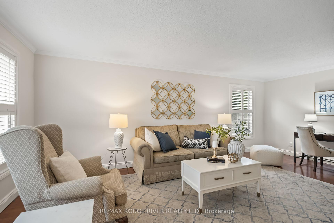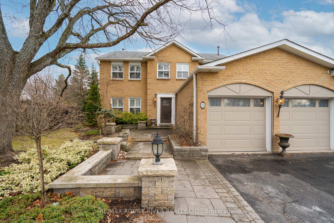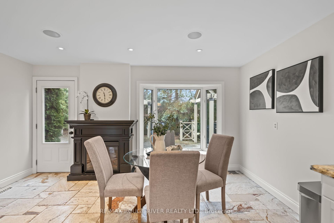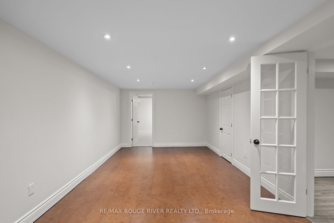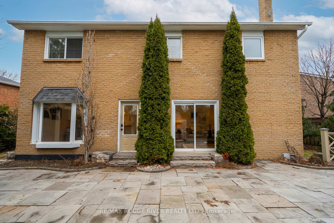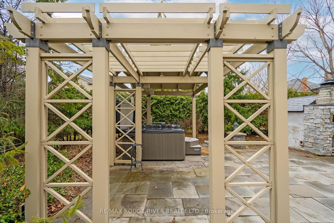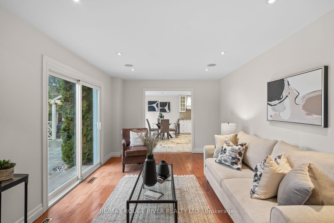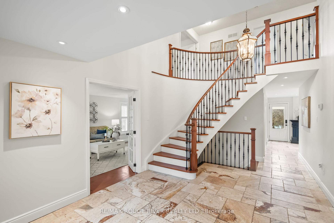$1,299,900
Available - For Sale
Listing ID: E12034547
25 Rutledge Stre , Whitby, L1P 1H1, Durham
| Elegant 4+1 Bedroom Executive Home in Lynde Creek Welcome to this stunning renovated executive home nestled in the sought-after Lynde Creek community. From the moment you step into the grand foyer, you'll be captivated by the sweeping staircase, soaring ceilings, and ornate finishes throughout. The formal living room is a true showpiece, accessed through French doors and featuring gleaming hardwood floors, crown moulding, and oversized windows that flood the space with natural light. The formal dining room offers the same refined details, creating the perfect setting for hosting elegant dinners. The gourmet kitchen is a chefs dream, complete with granite countertops, a custom backsplash, stainless steel appliances, and pot lights. With ample cupboard and counter space, meal prep is effortless. The adjoining breakfast area walks out to a private, mature treed lot, where you'll find a pizza oven, hot tub, and multiple gazebo areas ideal for outdoor entertaining. The main floor family room features a cozy fireplace and a second walkout to the backyard. A powder room completes this level. Upstairs, you'll find four generously sized bedrooms, including the luxurious primary suite with a spa-like 5-piece ensuite, complete with a double vanity and glass shower. The fully finished basement offers fantastic additional living space, featuring a large recreation room, office area, and an extra bedroom with a 3-piece semi-ensuite. Located in a family-friendly neighborhood, this home is close to top-rated schools, parks, shopping, and all amenities. Freshly painted throughout. A perfect blend of elegance and comfort don't miss the opportunity to make this exquisite property your own! |
| Price | $1,299,900 |
| Taxes: | $7122.52 |
| Occupancy by: | Owner |
| Address: | 25 Rutledge Stre , Whitby, L1P 1H1, Durham |
| Directions/Cross Streets: | Bonacord/Resolute |
| Rooms: | 8 |
| Rooms +: | 3 |
| Bedrooms: | 4 |
| Bedrooms +: | 1 |
| Family Room: | T |
| Basement: | Finished |
| Level/Floor | Room | Length(ft) | Width(ft) | Descriptions | |
| Room 1 | Ground | Living Ro | 12 | 20.66 | Hardwood Floor, Crown Moulding, California Shutters |
| Room 2 | Ground | Dining Ro | 12 | 14.01 | Hardwood Floor, Large Window, Crown Moulding |
| Room 3 | Ground | Kitchen | 10 | 19.48 | Granite Counters, Centre Island, Breakfast Area |
| Room 4 | Ground | Family Ro | 16.99 | 10.99 | Hardwood Floor, Fireplace, W/O To Patio |
| Room 5 | Second | Primary B | 12.46 | 19.68 | 4 Pc Ensuite, Broadloom, W/O To Balcony |
| Room 6 | Second | Bedroom 2 | 12.43 | 11.64 | Broadloom, Large Window, Large Closet |
| Room 7 | Second | Bedroom 3 | 11.15 | 12.4 | Broadloom, Large Window, Large Closet |
| Room 8 | Second | Bedroom 4 | 10 | 12.4 | Broadloom, Large Window, Large Closet |
| Room 9 | Basement | Recreatio | 11.97 | 13.97 | Laminate, Pot Lights, Open Concept |
| Room 10 | Basement | Office | 11.97 | 13.12 | Laminate, French Doors, Pot Lights |
| Room 11 | Basement | Bedroom | 10 | 12.4 | Window, Closet, Semi Ensuite |
| Washroom Type | No. of Pieces | Level |
| Washroom Type 1 | 4 | Second |
| Washroom Type 2 | 3 | Basement |
| Washroom Type 3 | 2 | Main |
| Washroom Type 4 | 5 | Second |
| Washroom Type 5 | 0 |
| Total Area: | 0.00 |
| Property Type: | Detached |
| Style: | 2-Storey |
| Exterior: | Brick |
| Garage Type: | Attached |
| (Parking/)Drive: | Private Do |
| Drive Parking Spaces: | 4 |
| Park #1 | |
| Parking Type: | Private Do |
| Park #2 | |
| Parking Type: | Private Do |
| Pool: | None |
| Approximatly Square Footage: | 2500-3000 |
| Property Features: | Wooded/Treed, Greenbelt/Conserva |
| CAC Included: | N |
| Water Included: | N |
| Cabel TV Included: | N |
| Common Elements Included: | N |
| Heat Included: | N |
| Parking Included: | N |
| Condo Tax Included: | N |
| Building Insurance Included: | N |
| Fireplace/Stove: | Y |
| Heat Type: | Forced Air |
| Central Air Conditioning: | Central Air |
| Central Vac: | N |
| Laundry Level: | Syste |
| Ensuite Laundry: | F |
| Sewers: | Sewer |
$
%
Years
This calculator is for demonstration purposes only. Always consult a professional
financial advisor before making personal financial decisions.
| Although the information displayed is believed to be accurate, no warranties or representations are made of any kind. |
| RE/MAX ROUGE RIVER REALTY LTD. |
|
|

Dir:
116.22 x43.11x
| Virtual Tour | Book Showing | Email a Friend |
Jump To:
At a Glance:
| Type: | Freehold - Detached |
| Area: | Durham |
| Municipality: | Whitby |
| Neighbourhood: | Lynde Creek |
| Style: | 2-Storey |
| Tax: | $7,122.52 |
| Beds: | 4+1 |
| Baths: | 4 |
| Fireplace: | Y |
| Pool: | None |
Locatin Map:
Payment Calculator:

