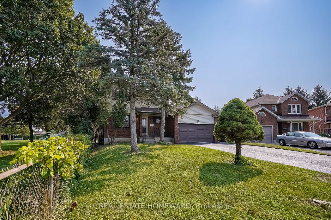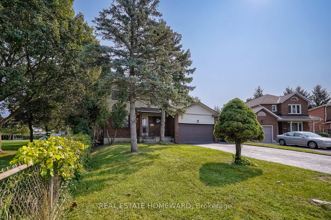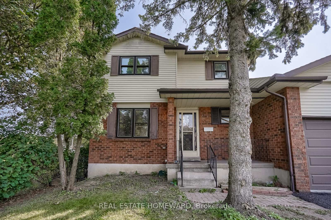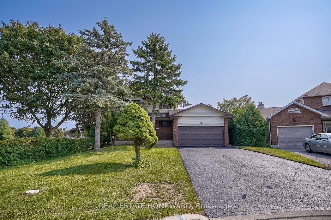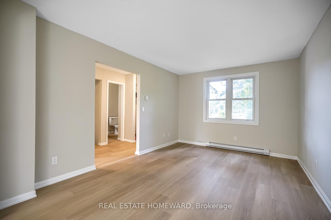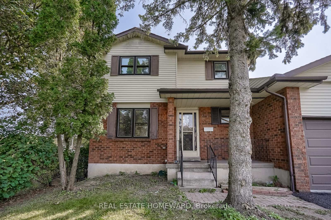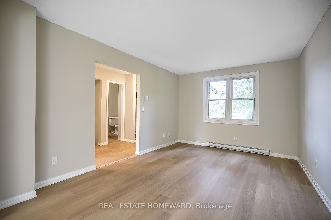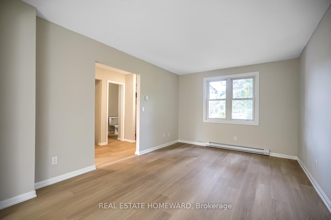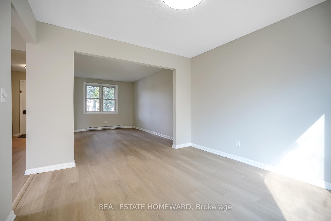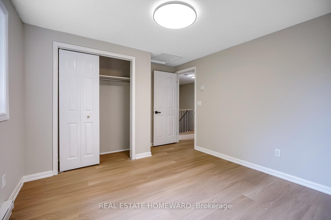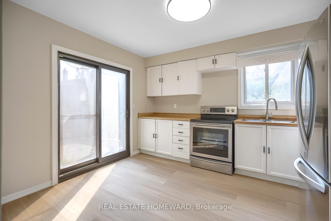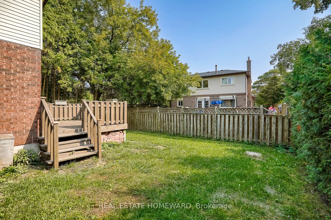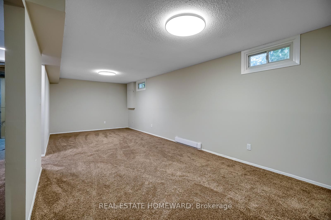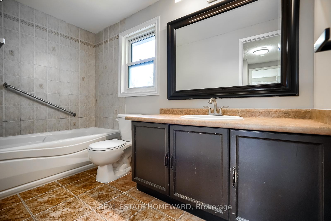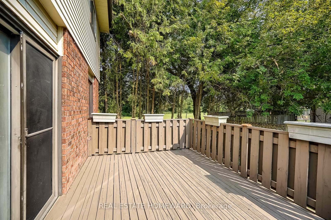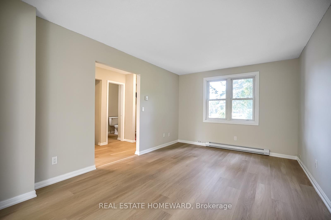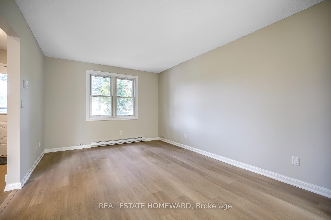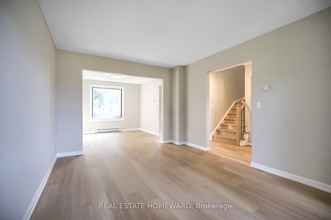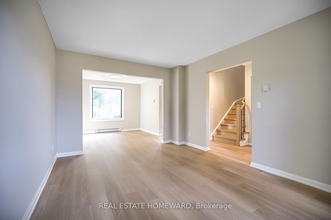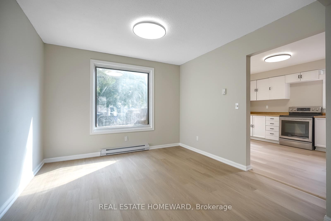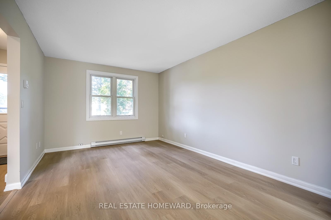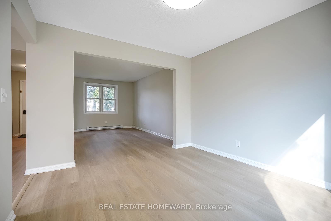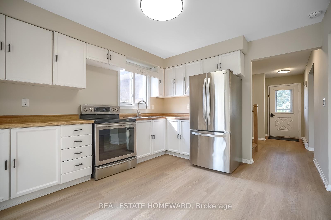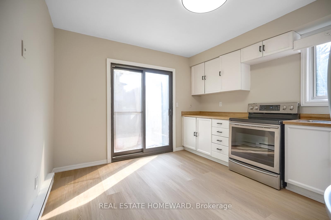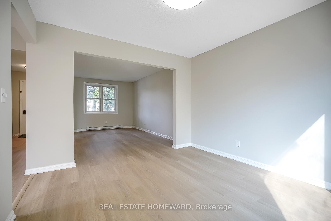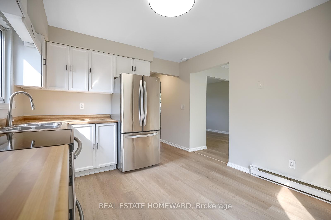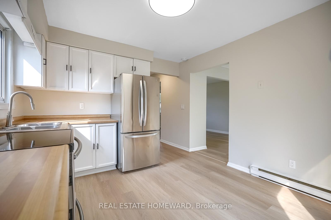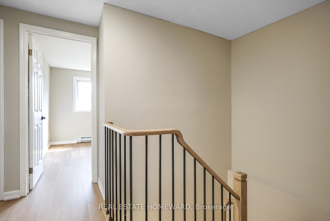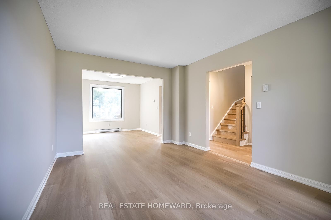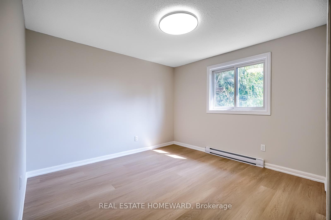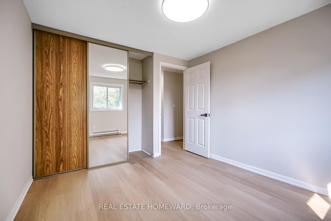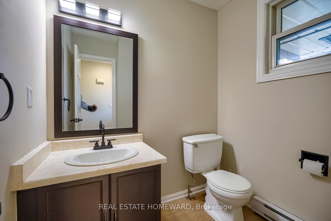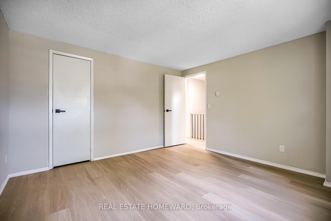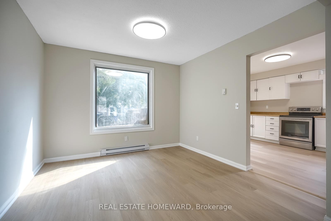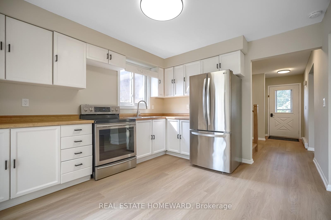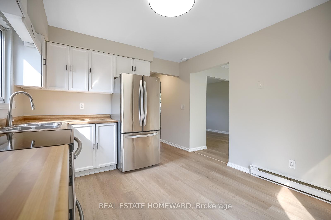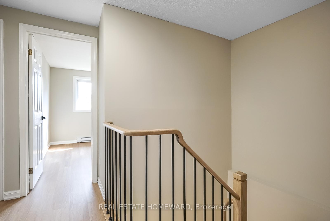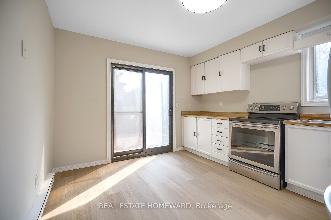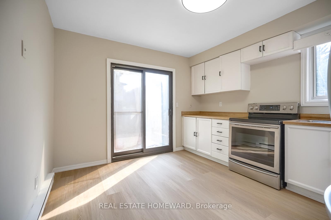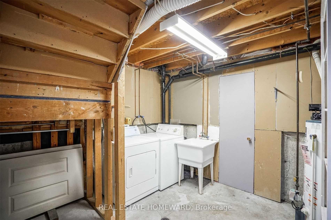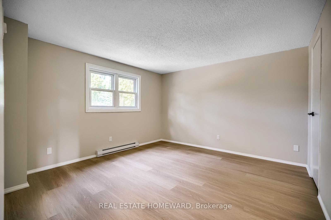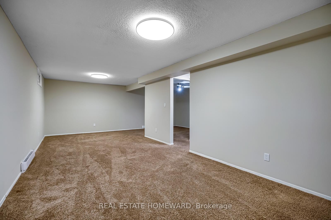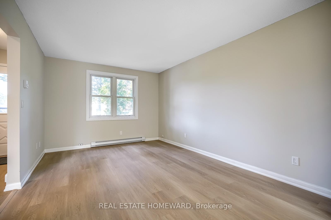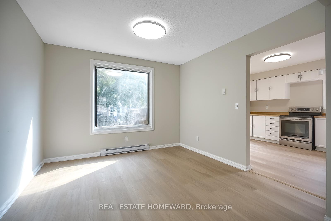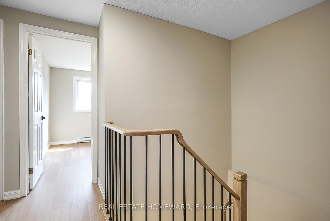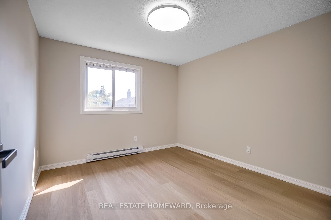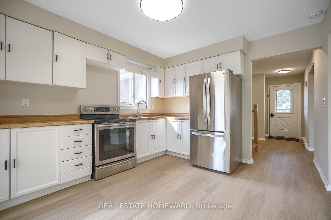$749,000
Available - For Sale
Listing ID: E12030340
1453 Manitou Cour , Oshawa, L1G 7P8, Durham
| This elegantly appointed 3-bedroom, 2-bathroom residence seamlessly blends style and functionality, featuring recent up grades including new flooring, fresh paint, and a renovated staircase. Upon entering, you are greeted by a bright, open living space with expansive windows that flood the rooms with natural light. The open-concept design encompasses a modern kitchen, equipped with abundant cabinetry and generous counter space, ideal for both everyday dining and entertaining. The adjacent family room provides a comfortable retreat, with sliding doors leading to a meticulously landscaped, fully fenced backyard perfect for outdoor relaxation or hosting gatherings. Situated in a vibrant and well-established community, this home offers the perfect balance of convenience and tranquility. It is just a short drive from highly regarded schools, picturesque parks, and a range of local amenities, making it ideal for both daily errands and leisure. The property's proximity to UOIT and Durham College further enhances its appeal, making it a prime choice for academic professionals and students alike. **EXTRAS** Just 5 minutes to Durham College, Ontario Tech, Cedar Valley Conservation Area, Cedar Ridge Park, and transit. Only 10 minutes to the 401, 407, and 412 for easy access to surrounding areas |
| Price | $749,000 |
| Taxes: | $4439.16 |
| Assessment Year: | 2024 |
| Occupancy by: | Vacant |
| Address: | 1453 Manitou Cour , Oshawa, L1G 7P8, Durham |
| Acreage: | < .50 |
| Directions/Cross Streets: | Somerville & Iroquois |
| Rooms: | 7 |
| Rooms +: | 3 |
| Bedrooms: | 3 |
| Bedrooms +: | 0 |
| Family Room: | F |
| Basement: | Finished |
| Level/Floor | Room | Length(ft) | Width(ft) | Descriptions | |
| Room 1 | Main | Foyer | 9.84 | 4.92 | |
| Room 2 | Main | Living Ro | 14.76 | 10.66 | |
| Room 3 | Main | Dining Ro | 10.66 | 10.66 | |
| Room 4 | Main | Kitchen | 12.14 | 10.66 | |
| Room 5 | Upper | Primary B | 12.14 | 12.46 | |
| Room 6 | Upper | Bedroom 2 | 12.46 | 9.84 | |
| Room 7 | Upper | Bedroom 3 | 12.14 | 11.81 | |
| Room 8 | Basement | Recreatio | 24.93 | 10.5 | |
| Room 9 | Basement | Living Ro | 10.5 | 12.14 | |
| Room 10 | Basement | Laundry | 9.51 | 10.5 |
| Washroom Type | No. of Pieces | Level |
| Washroom Type 1 | 2 | Ground |
| Washroom Type 2 | 4 | Second |
| Washroom Type 3 | 0 | |
| Washroom Type 4 | 0 | |
| Washroom Type 5 | 0 |
| Total Area: | 0.00 |
| Property Type: | Detached |
| Style: | 2-Storey |
| Exterior: | Aluminum Siding, Brick |
| Garage Type: | Attached |
| (Parking/)Drive: | Private |
| Drive Parking Spaces: | 4 |
| Park #1 | |
| Parking Type: | Private |
| Park #2 | |
| Parking Type: | Private |
| Pool: | None |
| Property Features: | Cul de Sac/D, Park |
| CAC Included: | N |
| Water Included: | N |
| Cabel TV Included: | N |
| Common Elements Included: | N |
| Heat Included: | N |
| Parking Included: | N |
| Condo Tax Included: | N |
| Building Insurance Included: | N |
| Fireplace/Stove: | N |
| Heat Type: | Baseboard |
| Central Air Conditioning: | None |
| Central Vac: | N |
| Laundry Level: | Syste |
| Ensuite Laundry: | F |
| Sewers: | Sewer |
| Utilities-Cable: | Y |
| Utilities-Hydro: | Y |
$
%
Years
This calculator is for demonstration purposes only. Always consult a professional
financial advisor before making personal financial decisions.
| Although the information displayed is believed to be accurate, no warranties or representations are made of any kind. |
| REAL ESTATE HOMEWARD |
|
|

Dir:
51.01Ft X 105.
| Book Showing | Email a Friend |
Jump To:
At a Glance:
| Type: | Freehold - Detached |
| Area: | Durham |
| Municipality: | Oshawa |
| Neighbourhood: | Samac |
| Style: | 2-Storey |
| Tax: | $4,439.16 |
| Beds: | 3 |
| Baths: | 2 |
| Fireplace: | N |
| Pool: | None |
Locatin Map:
Payment Calculator:

