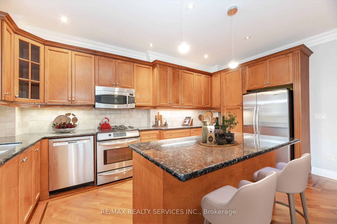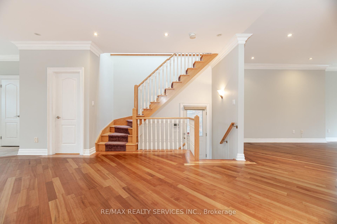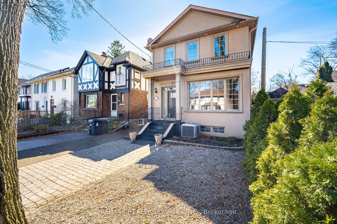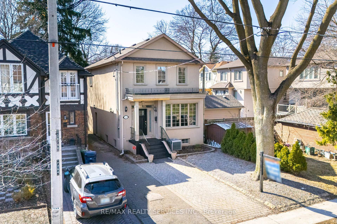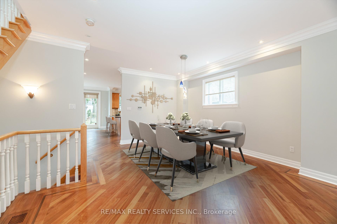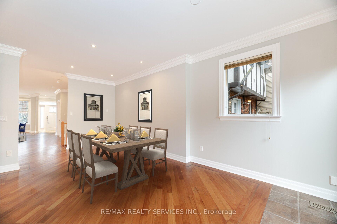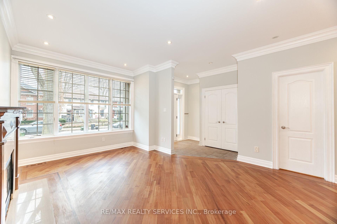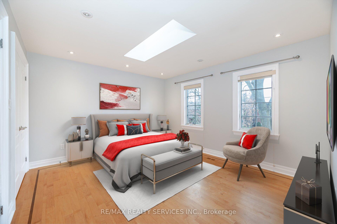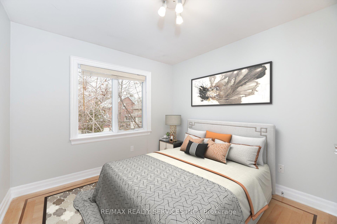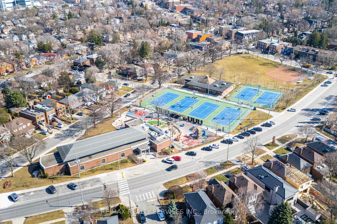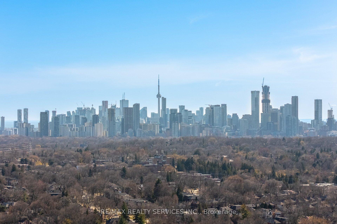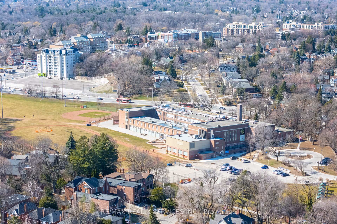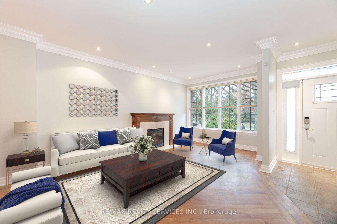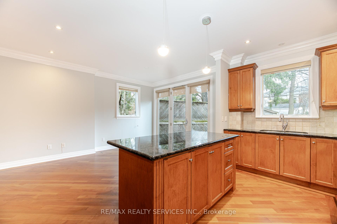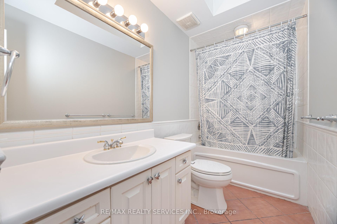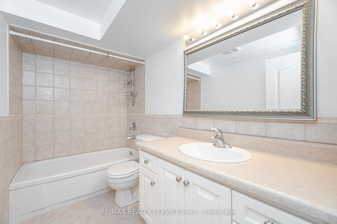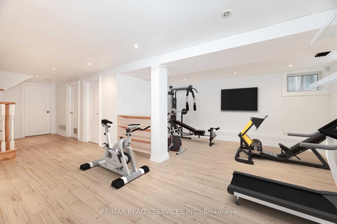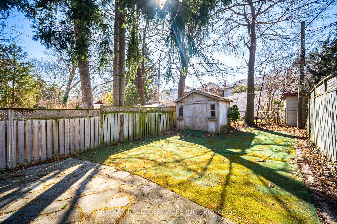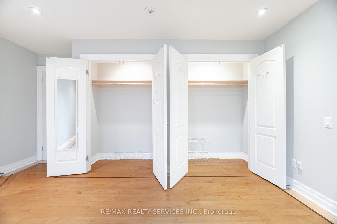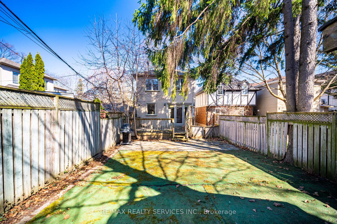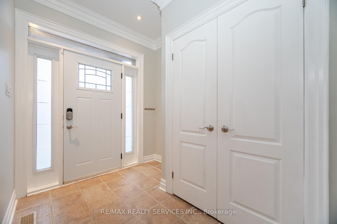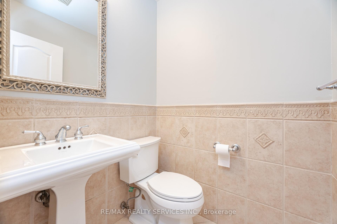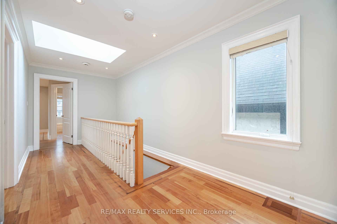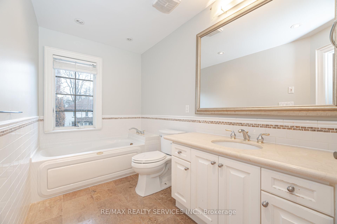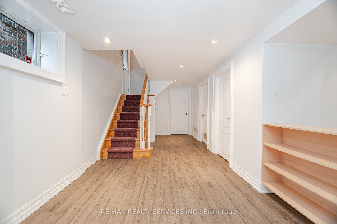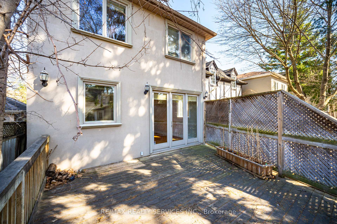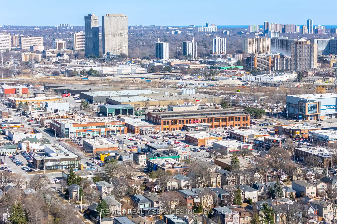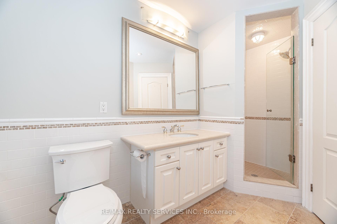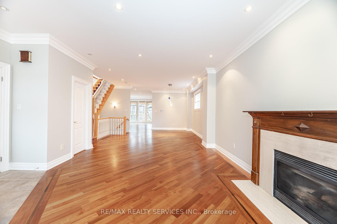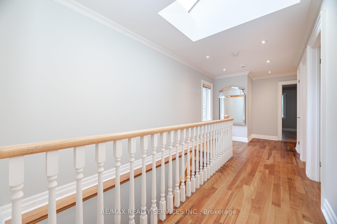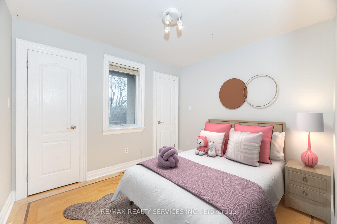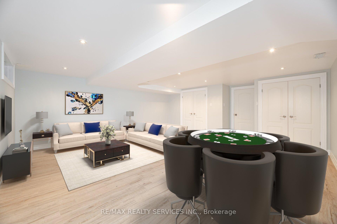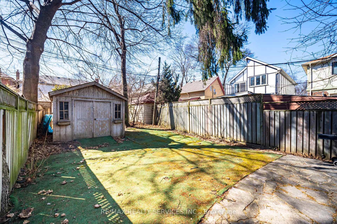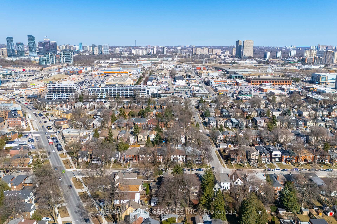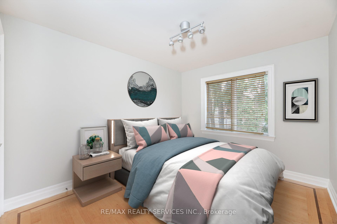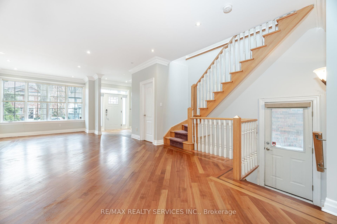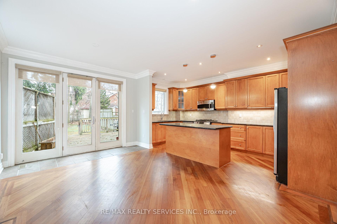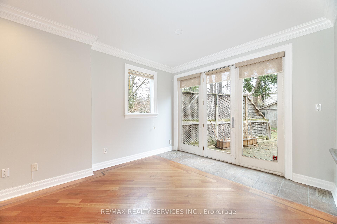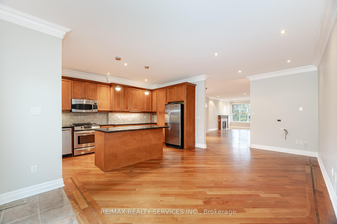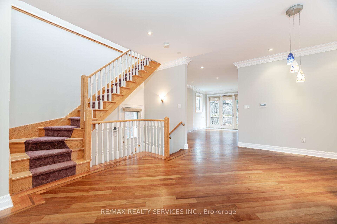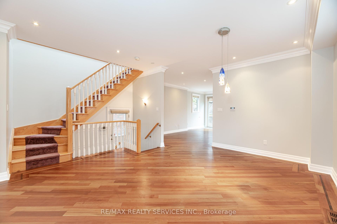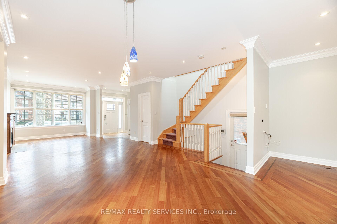$2,899,999
Available - For Sale
Listing ID: C12035742
266 Airdrie Road , Toronto, M4G 1N1, Toronto
| Timeless Elegance Meets Modern Comfort In A Coveted Neighbourhood! Welcome To This Beautifully Appointed Family Home, Where Classic Finishes Blend Seamlessly With Modern Conveniences. Perfectly Nestled In One Of The Area's Most Desirable Communities, Leaside!! This Home Offers A Warm And Inviting Layout That Exudes Both Charm And Functionality. Custom South Leaside Beauty! Spacious Inviting & Sun Filled 4 Bed 4 Bath, Open Concept Home W/10Ft Ceilings On M/Floor, Potlights Thru-Out, Gleaming Hardwood Floors, Crown Moulding, S/S Appliances/Granite Counters/Center Island/Cherry Cabinets. 3 Skylights, Master Bedroom With With His/Her Closets & Ensuite W/Jacuzzi/Sep Shower. 2nd Floor Laundry, Fin'd Basement W/RecRoom/Den/Sep Entr, Legal Front Pad Parking, West Facing Sundeck For You To Unwind Too! Located In Top School Districts, Great Family Friendly Area, Safe Street! |
| Price | $2,899,999 |
| Taxes: | $11500.00 |
| Occupancy by: | Owner |
| Address: | 266 Airdrie Road , Toronto, M4G 1N1, Toronto |
| Directions/Cross Streets: | Eglington/Bayview/Laird |
| Rooms: | 8 |
| Rooms +: | 2 |
| Bedrooms: | 4 |
| Bedrooms +: | 1 |
| Family Room: | T |
| Basement: | Finished, Separate Ent |
| Level/Floor | Room | Length(ft) | Width(ft) | Descriptions | |
| Room 1 | Ground | Living Ro | 13.74 | 18.76 | Hardwood Floor, Fireplace, Picture Window |
| Room 2 | Ground | Dining Ro | 15.58 | 13.68 | Pot Lights, Open Concept, Crown Moulding |
| Room 3 | Ground | Family Ro | 11.41 | 21.58 | Open Concept, Hardwood Floor, W/O To Deck |
| Room 4 | Ground | Kitchen | 8.43 | 16.66 | Granite Counters, Stainless Steel Appl, Centre Island |
| Room 5 | Second | Primary B | 13.32 | 12.23 | Skylight, 4 Pc Ensuite, His and Hers Closets |
| Room 6 | Second | Bedroom 2 | 9.74 | 11.74 | Walk-In Closet(s), Hardwood Floor, Window |
| Room 7 | Second | Bedroom 3 | 9.74 | 9.51 | Hardwood Floor, Window, Closet |
| Room 8 | Second | Bedroom 4 | 9.09 | 10.33 | Hardwood Floor, Window, Double Closet |
| Room 9 | Basement | Recreatio | 18.01 | 18.07 | Broadloom, Pot Lights, Double Closet |
| Room 10 | Basement | Den | 8.82 | 14.4 | Pot Lights, Open Concept, Broadloom |
| Washroom Type | No. of Pieces | Level |
| Washroom Type 1 | 4 | Second |
| Washroom Type 2 | 4 | Second |
| Washroom Type 3 | 2 | Ground |
| Washroom Type 4 | 4 | Basement |
| Washroom Type 5 | 0 |
| Total Area: | 0.00 |
| Approximatly Age: | 16-30 |
| Property Type: | Detached |
| Style: | 2-Storey |
| Exterior: | Stucco (Plaster) |
| Garage Type: | None |
| (Parking/)Drive: | Front Yard |
| Drive Parking Spaces: | 2 |
| Park #1 | |
| Parking Type: | Front Yard |
| Park #2 | |
| Parking Type: | Front Yard |
| Pool: | None |
| Other Structures: | Garden Shed |
| Approximatly Age: | 16-30 |
| Approximatly Square Footage: | 2000-2500 |
| Property Features: | Hospital, Library |
| CAC Included: | N |
| Water Included: | N |
| Cabel TV Included: | N |
| Common Elements Included: | N |
| Heat Included: | N |
| Parking Included: | N |
| Condo Tax Included: | N |
| Building Insurance Included: | N |
| Fireplace/Stove: | Y |
| Heat Type: | Forced Air |
| Central Air Conditioning: | Central Air |
| Central Vac: | Y |
| Laundry Level: | Syste |
| Ensuite Laundry: | F |
| Elevator Lift: | False |
| Sewers: | Sewer |
| Utilities-Cable: | Y |
| Utilities-Hydro: | Y |
$
%
Years
This calculator is for demonstration purposes only. Always consult a professional
financial advisor before making personal financial decisions.
| Although the information displayed is believed to be accurate, no warranties or representations are made of any kind. |
| RE/MAX REALTY SERVICES INC. |
|
|

Dir:
6472970699
Bus:
905-783-1000
| Virtual Tour | Book Showing | Email a Friend |
Jump To:
At a Glance:
| Type: | Freehold - Detached |
| Area: | Toronto |
| Municipality: | Toronto C11 |
| Neighbourhood: | Leaside |
| Style: | 2-Storey |
| Approximate Age: | 16-30 |
| Tax: | $11,500 |
| Beds: | 4+1 |
| Baths: | 4 |
| Fireplace: | Y |
| Pool: | None |
Locatin Map:
Payment Calculator:

