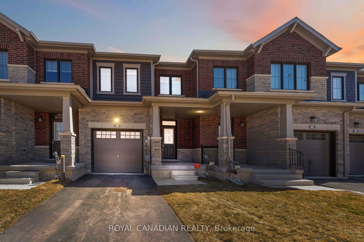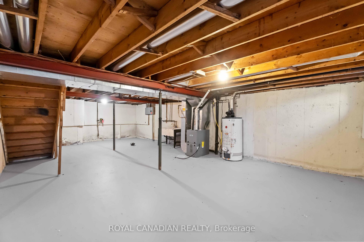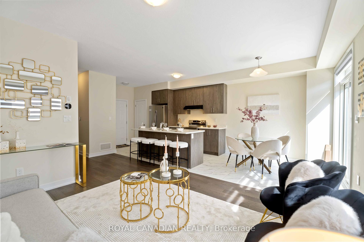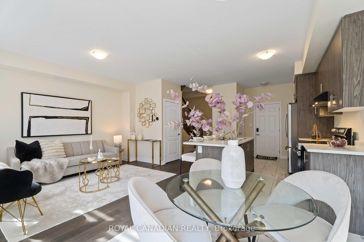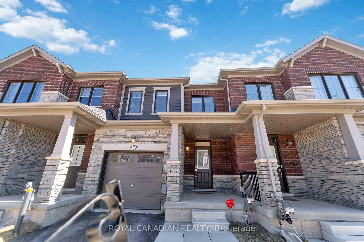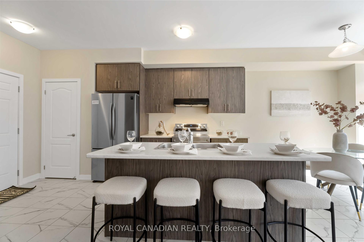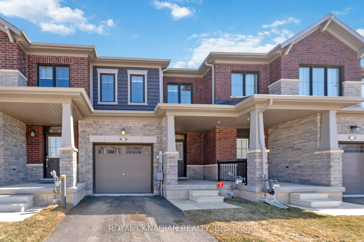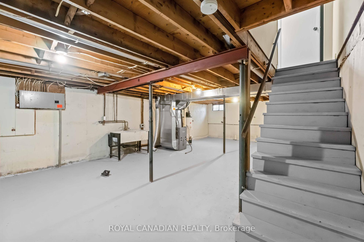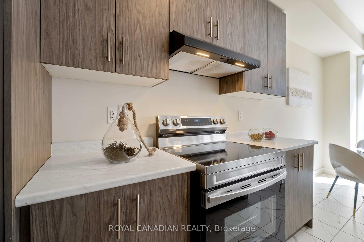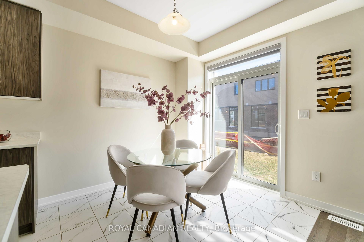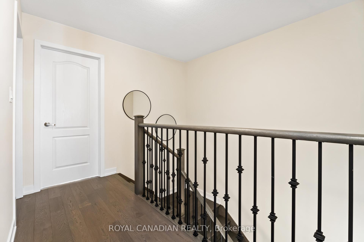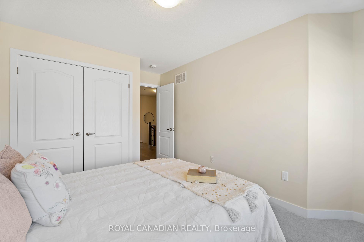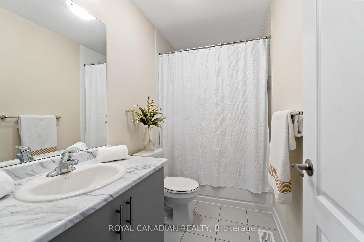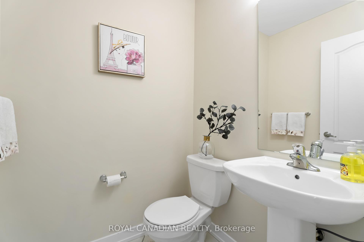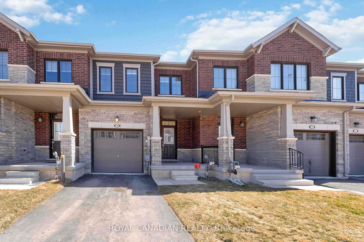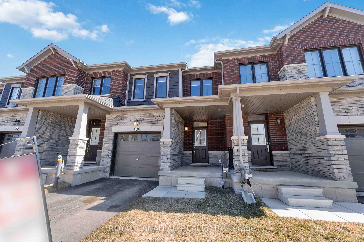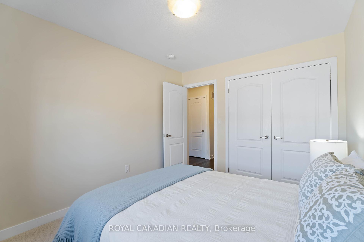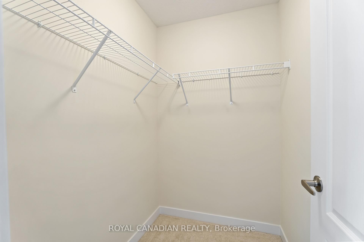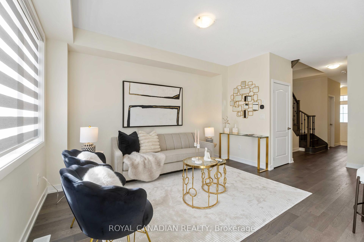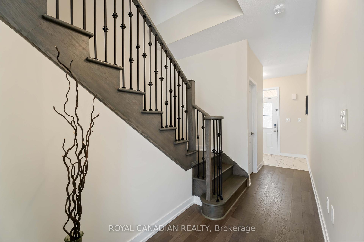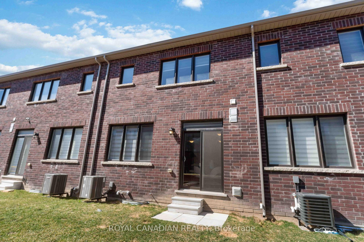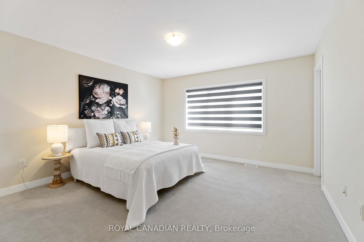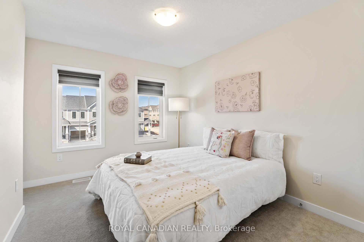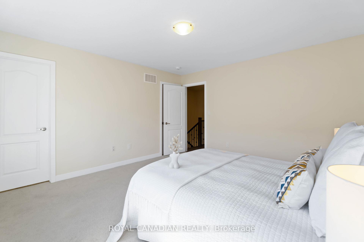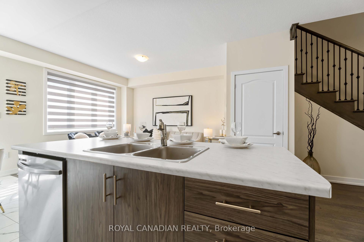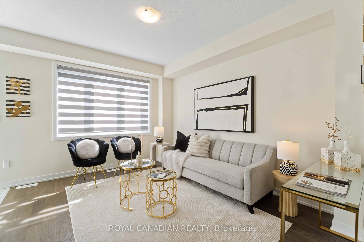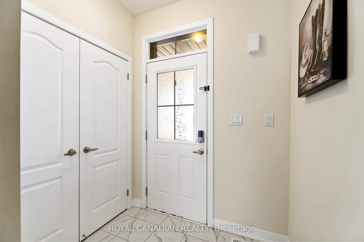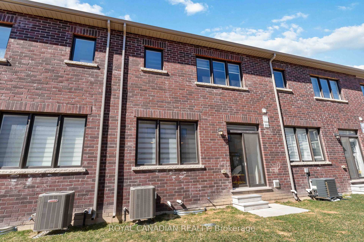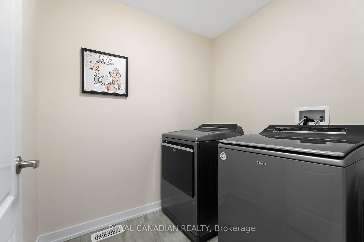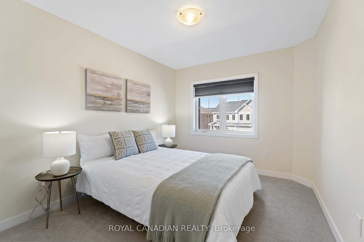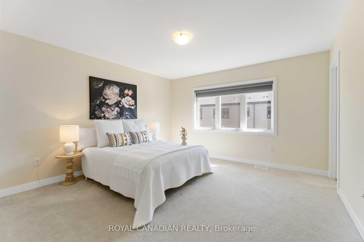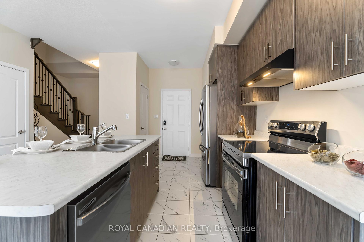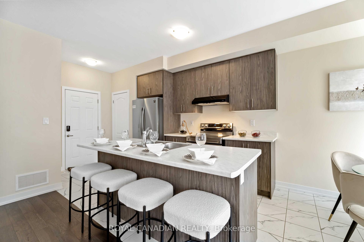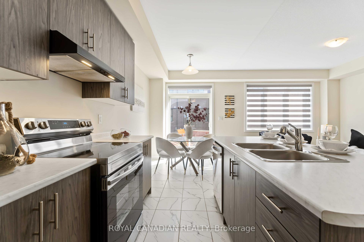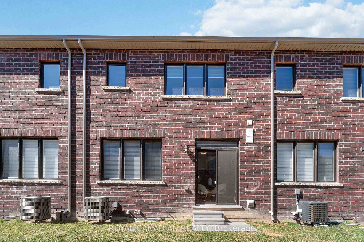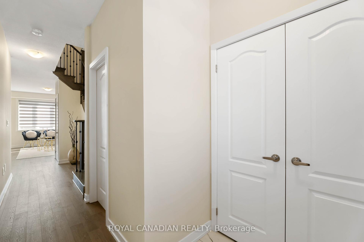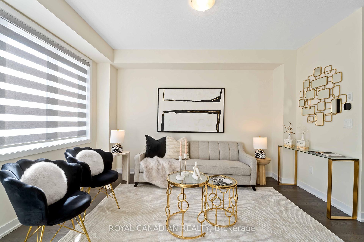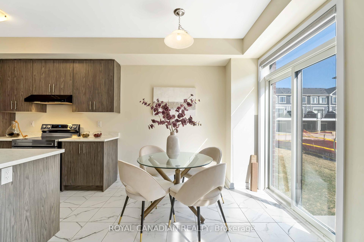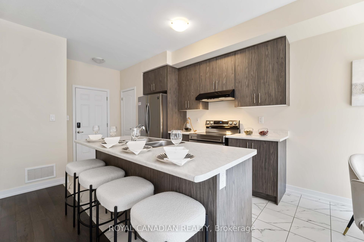$624,999
Available - For Sale
Listing ID: X12036073
10 Lemon Aven , Thorold, L0S 1K0, Niagara
| Welcome to 10 Lemon Avenue, a spacious townhome located in the heart of Thorold. This beautiful 3-bedroom, 3-bathroom home boasts a thoughtfully designed open-concept layout, perfect for modern living. As you enter, you are welcomed by a bright and inviting foyer, setting the tone for the rest of the home. The main floor is designed to maximize space and light, with stunning flooring that flows seamlessly through the living and dining areas.Large windows allow natural light to flood the space, making it feel airy and bright.The chef-inspired kitchen is the heart of the home, featuring stainless steel appliances, a central island, ample cabinet storage, and a pantry. Whether you're cooking for family or hosting guests, the kitchen is both functional and stylish. The adjacent dining area is ideal for family meals or dinner parties, and the open concept ensures you're always part of the conversation.On the main floor, you'll also find a convenient powder room, adding extra comfort and practicality. The built-in garage, accessible from inside the home, offers additional storage and ease of entry. Completely Separate Driveway like a Detached Property. Upstairs, the large primary bedroom serves as a private retreat, complete with a 4-piece ensuite bathroom and a generous walk-in closet. Two additional spacious bedrooms, each with ample closet space, share a well-designed 4-piece bathroom. The upper floor also houses the laundry area, and the full, unspoiled basement offers potential for customization.The home is equipped with stylish zebra blinds throughout, providing both privacy and light control. Ideally located, 10 Lemon Avenue is close to Seaway Mall, Mel Swart Lake Gibson Conservation Park, and local schools. With quick access to Highway 406, commuting to St. Catharines or Niagara Falls is easy. 10 Minutes to Brock University! Don't miss the chance to make this exceptional property your new home. |
| Price | $624,999 |
| Taxes: | $0.00 |
| Occupancy by: | Vacant |
| Address: | 10 Lemon Aven , Thorold, L0S 1K0, Niagara |
| Directions/Cross Streets: | Kottmeier RD/Higgions Ave |
| Rooms: | 7 |
| Bedrooms: | 3 |
| Bedrooms +: | 0 |
| Family Room: | F |
| Basement: | Unfinished |
| Level/Floor | Room | Length(ft) | Width(ft) | Descriptions | |
| Room 1 | Main | Living Ro | 11.18 | 13.58 | Open Concept, Combined w/Living, Hardwood Floor |
| Room 2 | Main | Dining Ro | 8.17 | 8.99 | Open Concept, Combined w/Dining, Hardwood Floor |
| Room 3 | Main | Kitchen | 8.17 | 10.59 | Stainless Steel Appl, Centre Island, Pantry |
| Room 4 | Second | Primary B | 13.19 | 13.58 | Large Window, Walk-In Closet(s), 4 Pc Ensuite |
| Room 5 | Second | Bedroom 2 | 9.58 | 11.58 | Large Window, Closet |
| Room 6 | Second | Bedroom 3 | 9.58 | 11.58 | Large Window, Closet |
| Room 7 | Second | Laundry |
| Washroom Type | No. of Pieces | Level |
| Washroom Type 1 | 2 | Main |
| Washroom Type 2 | 4 | Second |
| Washroom Type 3 | 0 | |
| Washroom Type 4 | 0 | |
| Washroom Type 5 | 0 | |
| Washroom Type 6 | 2 | Main |
| Washroom Type 7 | 4 | Second |
| Washroom Type 8 | 0 | |
| Washroom Type 9 | 0 | |
| Washroom Type 10 | 0 |
| Total Area: | 0.00 |
| Property Type: | Att/Row/Townhouse |
| Style: | 2-Storey |
| Exterior: | Brick |
| Garage Type: | Built-In |
| Drive Parking Spaces: | 1 |
| Pool: | None |
| CAC Included: | N |
| Water Included: | N |
| Cabel TV Included: | N |
| Common Elements Included: | N |
| Heat Included: | N |
| Parking Included: | N |
| Condo Tax Included: | N |
| Building Insurance Included: | N |
| Fireplace/Stove: | N |
| Heat Type: | Forced Air |
| Central Air Conditioning: | Central Air |
| Central Vac: | N |
| Laundry Level: | Syste |
| Ensuite Laundry: | F |
| Sewers: | Sewer |
| Utilities-Cable: | Y |
| Utilities-Hydro: | Y |
$
%
Years
This calculator is for demonstration purposes only. Always consult a professional
financial advisor before making personal financial decisions.
| Although the information displayed is believed to be accurate, no warranties or representations are made of any kind. |
| ROYAL CANADIAN REALTY |
|
|

Dir:
6472970699
Bus:
905-783-1000
| Virtual Tour | Book Showing | Email a Friend |
Jump To:
At a Glance:
| Type: | Freehold - Att/Row/Townhouse |
| Area: | Niagara |
| Municipality: | Thorold |
| Neighbourhood: | 562 - Hurricane/Merrittville |
| Style: | 2-Storey |
| Beds: | 3 |
| Baths: | 3 |
| Fireplace: | N |
| Pool: | None |
Locatin Map:
Payment Calculator:

