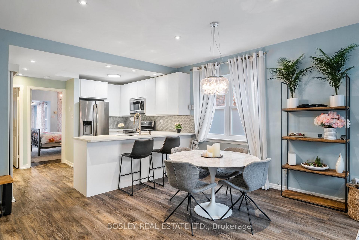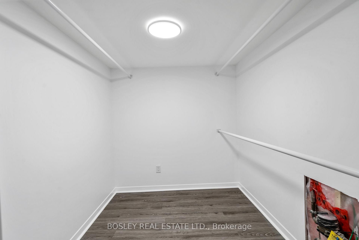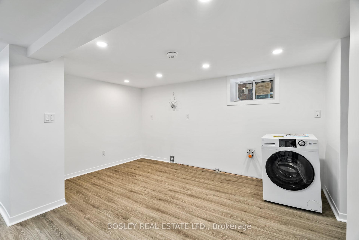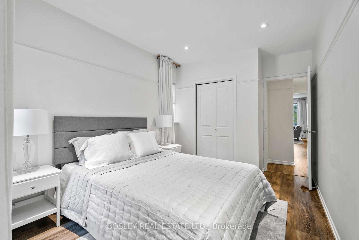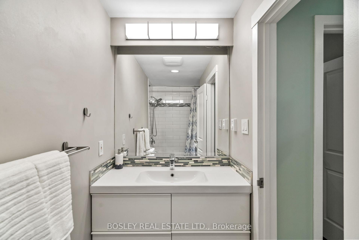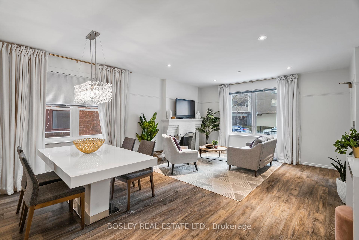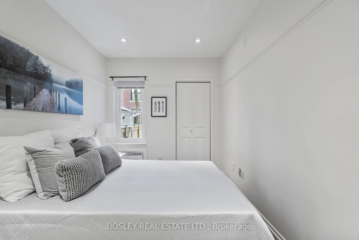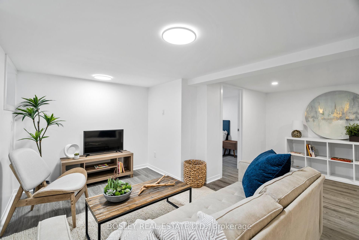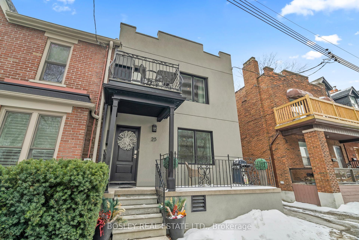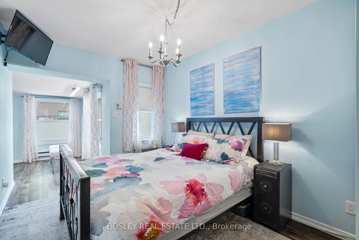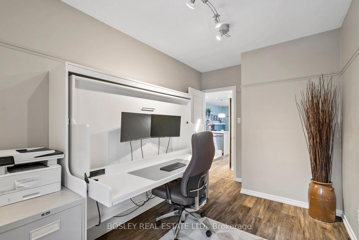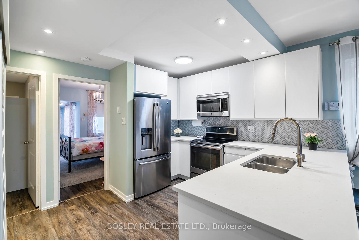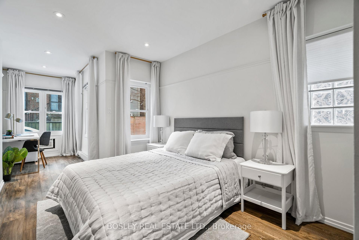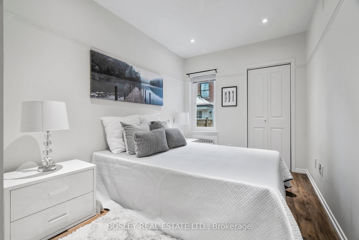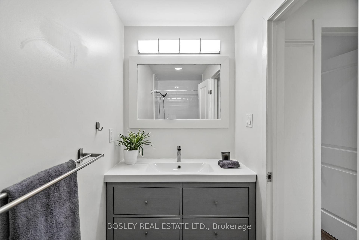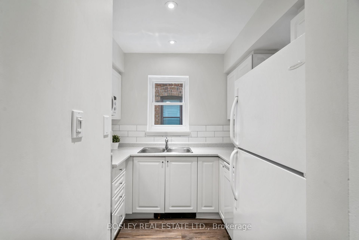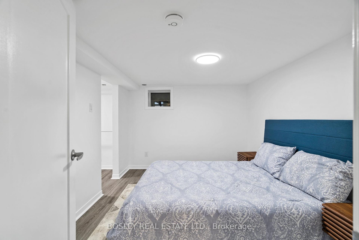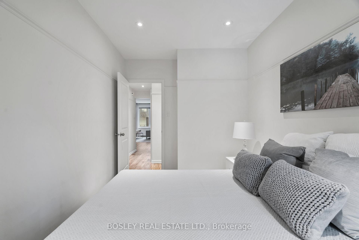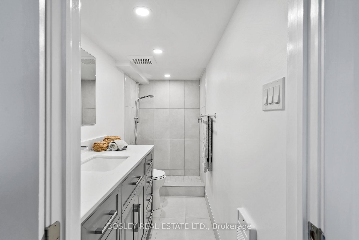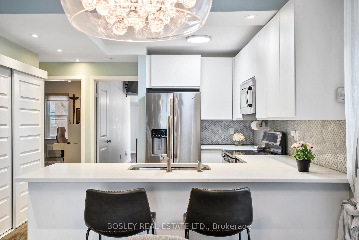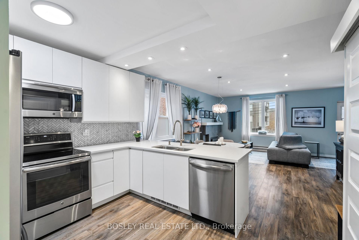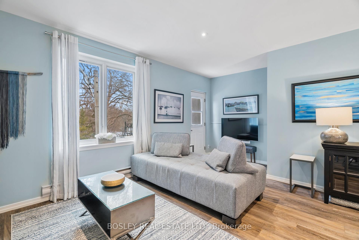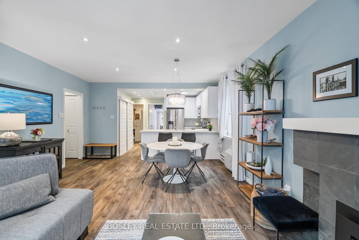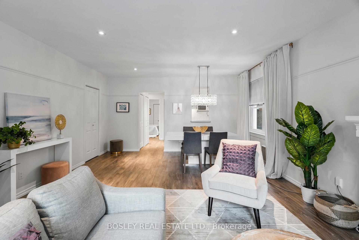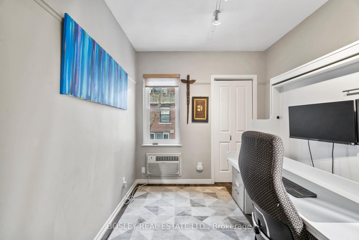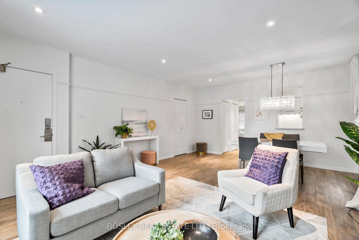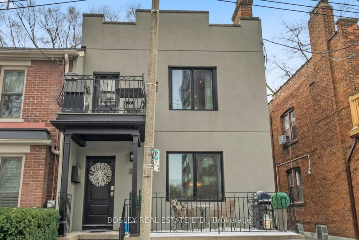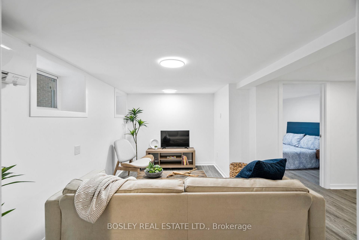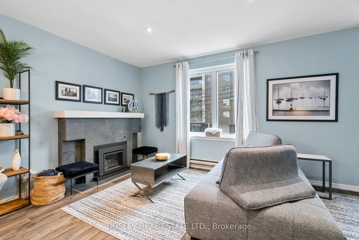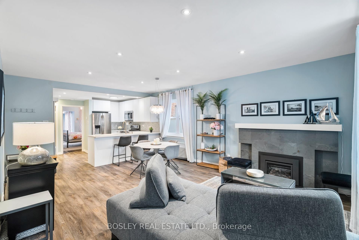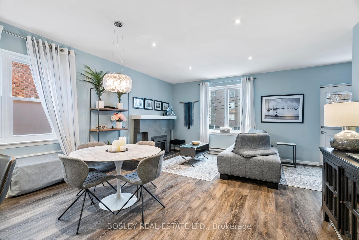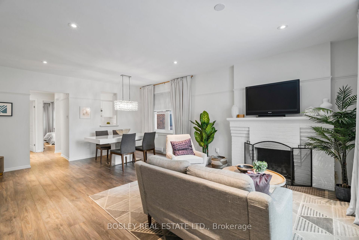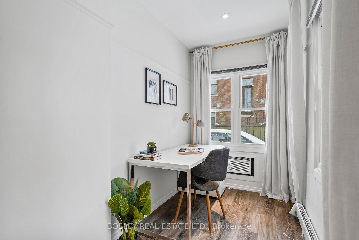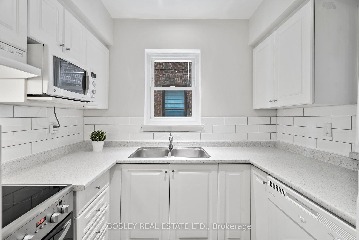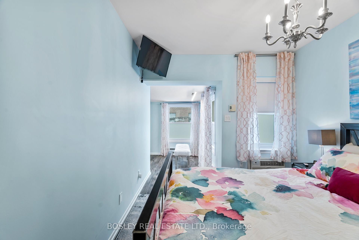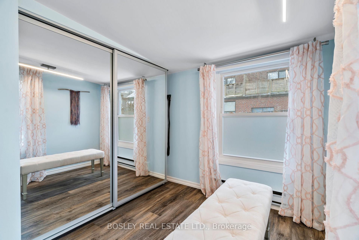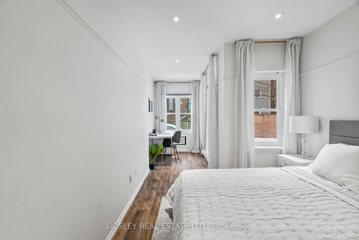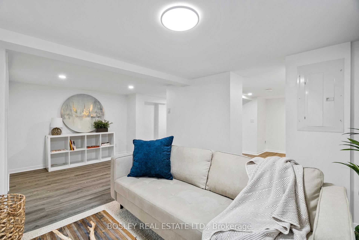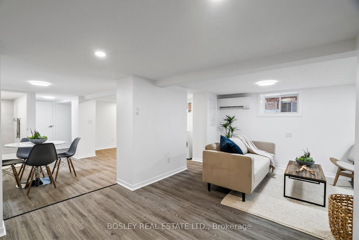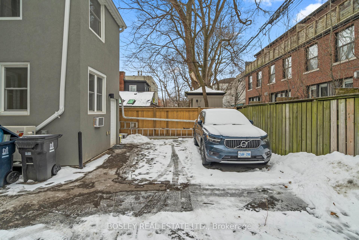$2,290,000
Available - For Sale
Listing ID: C12022703
25 Hillsboro Aven , Toronto, M5R 1S6, Toronto
| Nestled across from Ramsden Park and a short stroll to Rosedale subway, this spacious, detached, and beautifully renovated home offers three unique suites ideal for multi-family living, friends cohabiting, or generating rental income. The main and second floors each feature bright, airy two-bedroom suites, while two of the units boast private balconies perfect for BBQs and summer evenings. With parking for two, thoughtful updates throughout, and an unbeatable location, this home offers the best of both worlds luxury and convenience, right in the heart of one of Toronto's most sought-after neighborhoods. Live in one, rent the others, or create the ultimate shared living experience! |
| Price | $2,290,000 |
| Taxes: | $9878.14 |
| Occupancy: | Owner |
| Address: | 25 Hillsboro Aven , Toronto, M5R 1S6, Toronto |
| Acreage: | < .50 |
| Directions/Cross Streets: | DAVENPORT AND AVENUE |
| Rooms: | 10 |
| Rooms +: | 4 |
| Bedrooms: | 4 |
| Bedrooms +: | 1 |
| Family Room: | F |
| Basement: | Separate Ent, Apartment |
| Level/Floor | Room | Length(ft) | Width(ft) | Descriptions | |
| Room 1 | Main | Primary B | 11.71 | 6.89 | Closet, Window |
| Room 2 | Main | Bedroom 2 | 9.38 | 17.88 | Closet, Window |
| Room 3 | Main | Kitchen | 8 | 9.12 | |
| Room 4 | Main | Dining Ro | 14.89 | 9.41 | Open Concept, Combined w/Living |
| Room 5 | Main | Living Ro | 14.89 | 10.96 | Open Concept, Combined w/Dining |
| Room 6 | Second | Primary B | 9.41 | 13.55 | Closet, Window |
| Room 7 | Second | Bedroom 2 | 8.07 | 14.53 | Closet, Murphy Bed, Window |
| Room 8 | Second | Kitchen | 13.58 | 10.96 | Open Concept, Combined w/Dining |
| Room 9 | Second | Dining Ro | 14.6 | 9.71 | Open Concept, Combined w/Living, Window |
| Room 10 | Second | Living Ro | 18.01 | 8.13 | Open Concept, W/O To Terrace, Fireplace Insert |
| Room 11 | Basement | Primary B | 8.95 | 11.45 | |
| Room 12 | Basement | Living Ro | 7.74 | 13.45 | Open Concept, Combined w/Dining, 3 Pc Bath |
| Washroom Type | No. of Pieces | Level |
| Washroom Type 1 | 4 | Second |
| Washroom Type 2 | 4 | Main |
| Washroom Type 3 | 3 | Basement |
| Washroom Type 4 | 0 | |
| Washroom Type 5 | 0 |
| Total Area: | 0.00 |
| Approximatly Age: | 100+ |
| Property Type: | Detached |
| Style: | 2-Storey |
| Exterior: | Stucco (Plaster) |
| Garage Type: | None |
| (Parking/)Drive: | Available |
| Drive Parking Spaces: | 2 |
| Park #1 | |
| Parking Type: | Available |
| Park #2 | |
| Parking Type: | Available |
| Pool: | None |
| Approximatly Age: | 100+ |
| Approximatly Square Footage: | 1500-2000 |
| Property Features: | Library, Park |
| CAC Included: | N |
| Water Included: | N |
| Cabel TV Included: | N |
| Common Elements Included: | N |
| Heat Included: | N |
| Parking Included: | N |
| Condo Tax Included: | N |
| Building Insurance Included: | N |
| Fireplace/Stove: | N |
| Heat Type: | Baseboard |
| Central Air Conditioning: | Window Unit |
| Central Vac: | N |
| Laundry Level: | Syste |
| Ensuite Laundry: | F |
| Elevator Lift: | False |
| Sewers: | Sewer |
| Utilities-Cable: | A |
| Utilities-Hydro: | A |
$
%
Years
This calculator is for demonstration purposes only. Always consult a professional
financial advisor before making personal financial decisions.
| Although the information displayed is believed to be accurate, no warranties or representations are made of any kind. |
| BOSLEY REAL ESTATE LTD. |
|
|

Dir:
6472970699
Bus:
905-783-1000
| Virtual Tour | Book Showing | Email a Friend |
Jump To:
At a Glance:
| Type: | Freehold - Detached |
| Area: | Toronto |
| Municipality: | Toronto C02 |
| Neighbourhood: | Annex |
| Style: | 2-Storey |
| Approximate Age: | 100+ |
| Tax: | $9,878.14 |
| Beds: | 4+1 |
| Baths: | 3 |
| Fireplace: | N |
| Pool: | None |
Locatin Map:
Payment Calculator:

