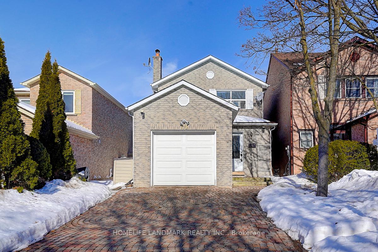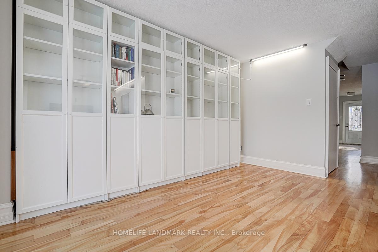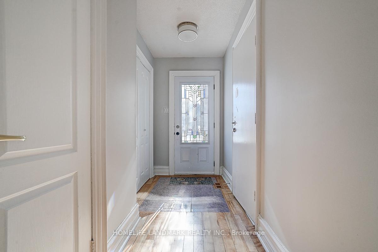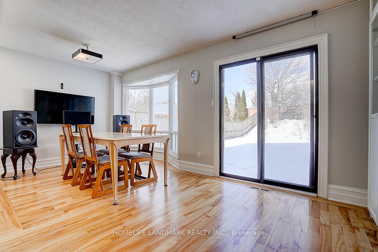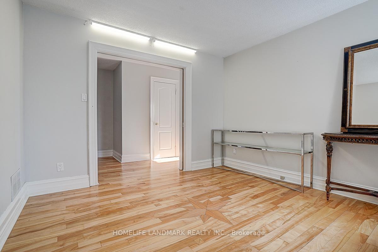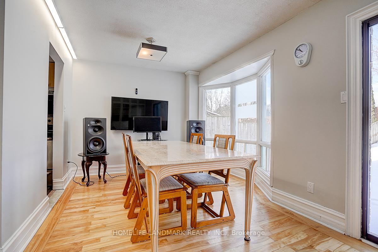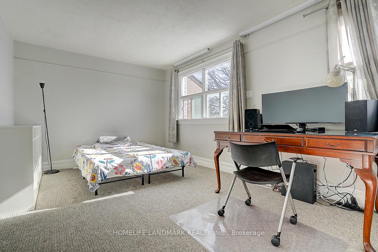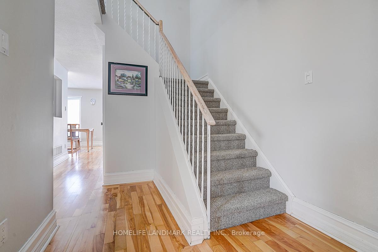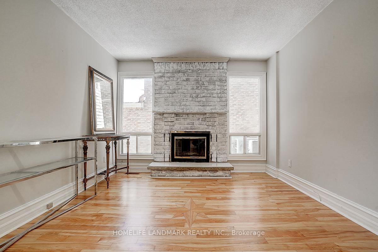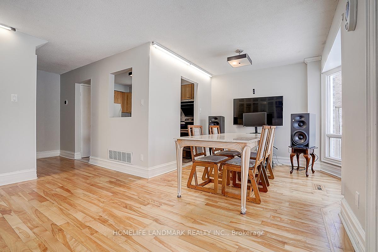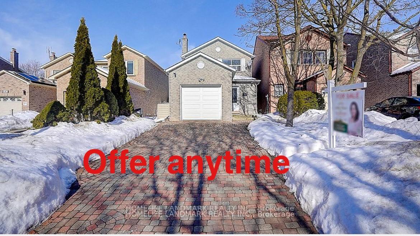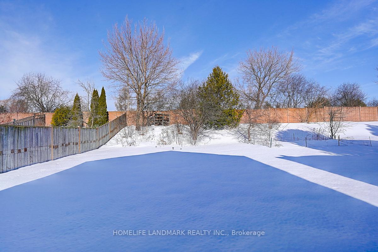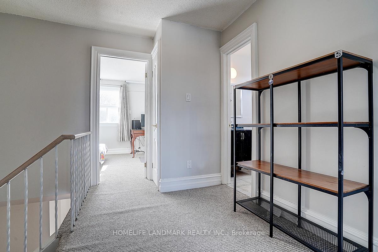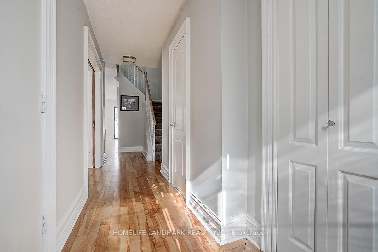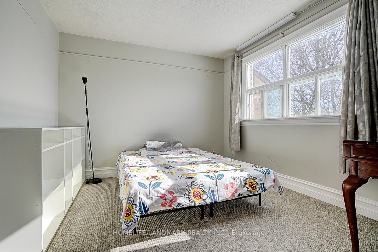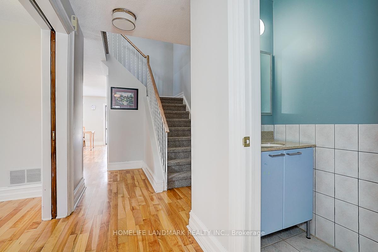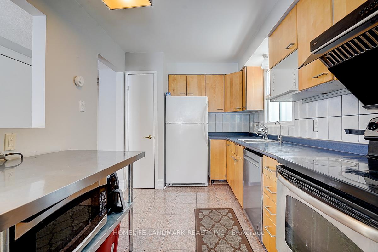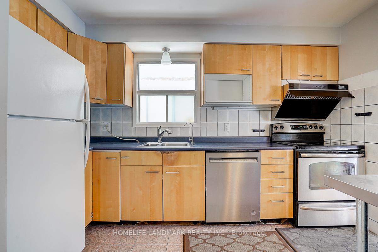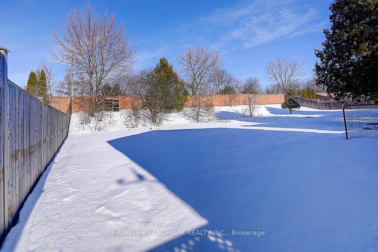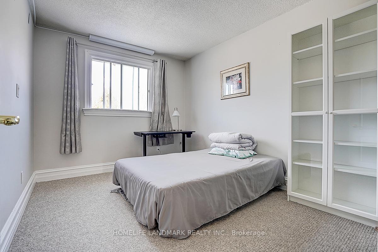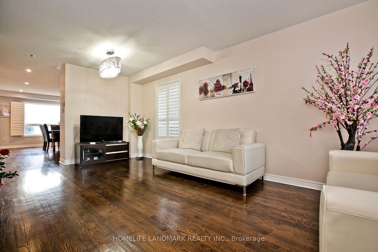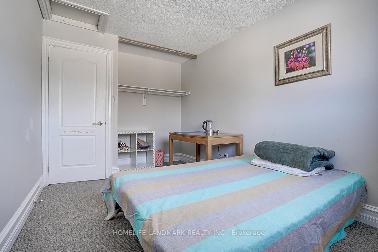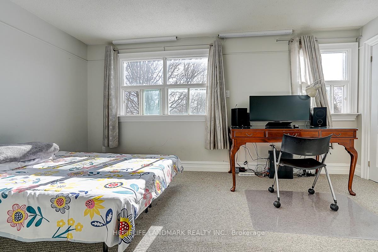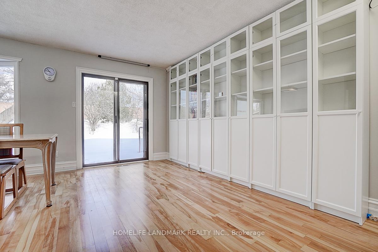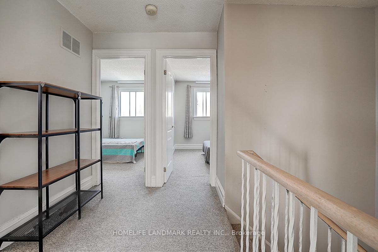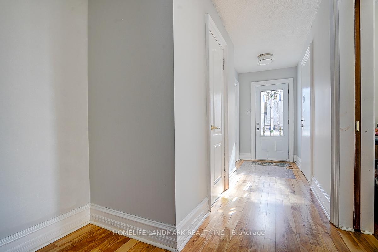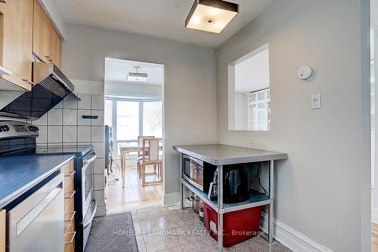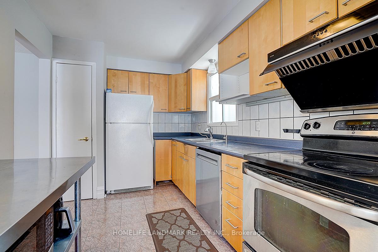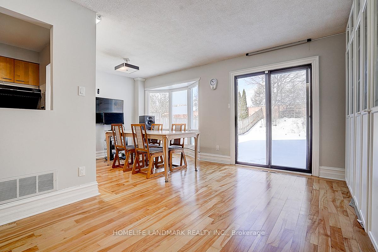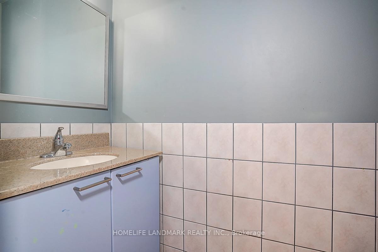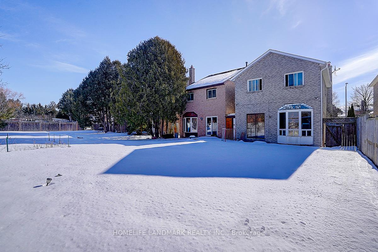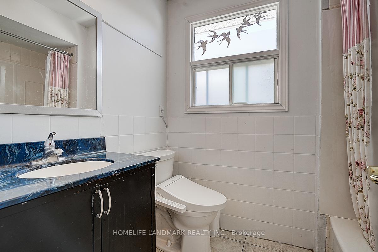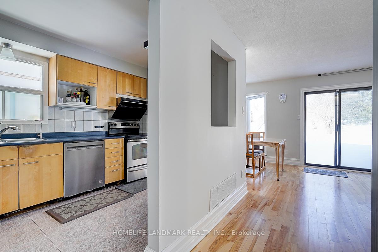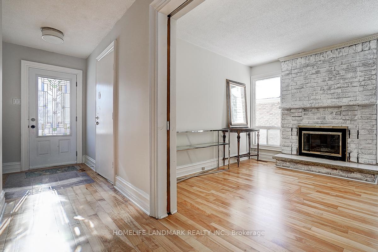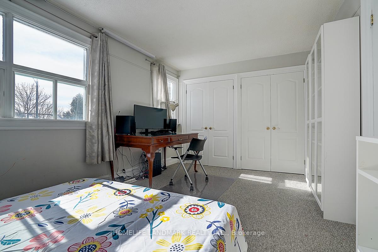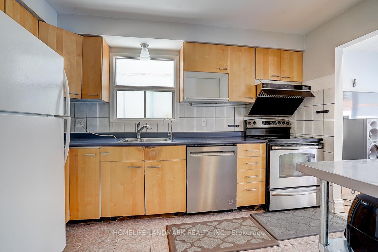$1,158,000
Available - For Sale
Listing ID: N12031712
178 Markville Road , Markham, L3R 4V6, York
| Location Location Location! 178 Markville RD is a true standout in the highly desirable Markville Neighborhood, Zoned for ** Top-Ranked school(Markville S.S/Centennial Parking P.S) Walk to centennial Go Train, Markville Mall, Centennial Community Centre, and nearby Three Big Parks, and Easy access to the HWY 407,404 and highway7!** This is Super Value with a Generously Sized Yard! This home is Larger than most as it has a Main Floor Family room Too! Upstairs, the Large Primary Bedroom Features A wall to wall custom closet A, While Two additional Well-sized Bedrooms offer Flexibility. This house has been under renovation since the owner bought it ( end of 2022), and most of the house infrastructure is brand new, saying you the trouble of renovation!!! Hardwood in the first floor (2023), Carpet on the second floor (2022) with a Dedicated Heat Pump (2023), New hot water tank( 2023)Roof insulation renovation (2023) Fresh painting (2025), New garage door (2023),5 security cameras outside (2023), kitchen dishwasher(2022), Kitchen water purifier system(2023), air condition duct cleaning (2023)Modern lighting renovation for the whole house (2023).... Moving in and enjoy everything This Meticulously Upgraded Home And Location Have to Offer!! Book Your Showing Today !!!! |
| Price | $1,158,000 |
| Taxes: | $4408.96 |
| Occupancy: | Owner |
| Address: | 178 Markville Road , Markham, L3R 4V6, York |
| Directions/Cross Streets: | Mccowan Rd / Hwy 7 |
| Rooms: | 7 |
| Bedrooms: | 3 |
| Bedrooms +: | 0 |
| Family Room: | T |
| Basement: | Full, Unfinished |
| Level/Floor | Room | Length(ft) | Width(ft) | Descriptions | |
| Room 1 | Ground | Living Ro | 13.84 | 10.17 | Hardwood Floor, Combined w/Dining, Window |
| Room 2 | Ground | Dining Ro | 11.15 | 10.82 | Hardwood Floor, Combined w/Living, W/O To Yard |
| Room 3 | Ground | Family Ro | 11.02 | 10.73 | Hardwood Floor, Pocket Doors, Window |
| Room 4 | Ground | Kitchen | 12 | 8.04 | Ceramic Floor, B/I Dishwasher, Eat-in Kitchen |
| Room 5 | Second | Primary B | 16.4 | 10.82 | Broadloom, His and Hers Closets, Window |
| Room 6 | Second | Bedroom 2 | 11.64 | 9.18 | Broadloom, Closet, Window |
| Room 7 | Second | Bedroom 3 | 11.38 | 8.86 | Broadloom, Closet, Window |
| Washroom Type | No. of Pieces | Level |
| Washroom Type 1 | 4 | Second |
| Washroom Type 2 | 2 | Ground |
| Washroom Type 3 | 0 | |
| Washroom Type 4 | 0 | |
| Washroom Type 5 | 0 |
| Total Area: | 0.00 |
| Property Type: | Detached |
| Style: | 2-Storey |
| Exterior: | Brick |
| Garage Type: | Attached |
| (Parking/)Drive: | Private Do |
| Drive Parking Spaces: | 4 |
| Park #1 | |
| Parking Type: | Private Do |
| Park #2 | |
| Parking Type: | Private Do |
| Pool: | None |
| Property Features: | Library, Park |
| CAC Included: | N |
| Water Included: | N |
| Cabel TV Included: | N |
| Common Elements Included: | N |
| Heat Included: | N |
| Parking Included: | N |
| Condo Tax Included: | N |
| Building Insurance Included: | N |
| Fireplace/Stove: | Y |
| Heat Type: | Forced Air |
| Central Air Conditioning: | Central Air |
| Central Vac: | N |
| Laundry Level: | Syste |
| Ensuite Laundry: | F |
| Sewers: | Sewer |
$
%
Years
This calculator is for demonstration purposes only. Always consult a professional
financial advisor before making personal financial decisions.
| Although the information displayed is believed to be accurate, no warranties or representations are made of any kind. |
| HOMELIFE LANDMARK REALTY INC. |
|
|

Dir:
6472970699
Bus:
905-783-1000
| Book Showing | Email a Friend |
Jump To:
At a Glance:
| Type: | Freehold - Detached |
| Area: | York |
| Municipality: | Markham |
| Neighbourhood: | Markville |
| Style: | 2-Storey |
| Tax: | $4,408.96 |
| Beds: | 3 |
| Baths: | 2 |
| Fireplace: | Y |
| Pool: | None |
Locatin Map:
Payment Calculator:

