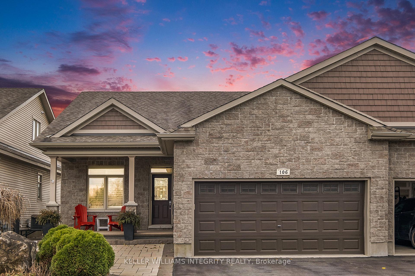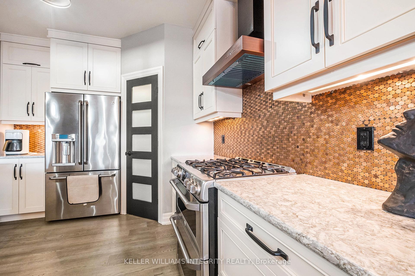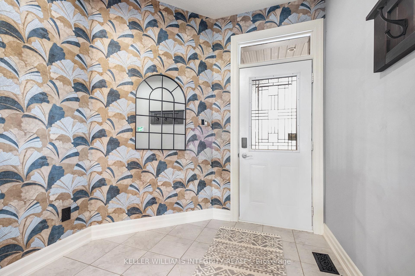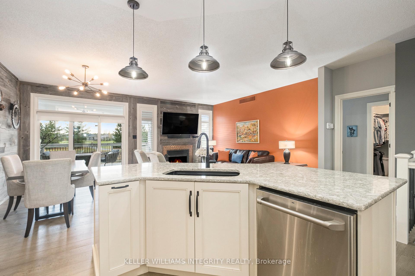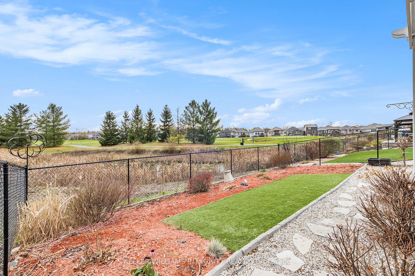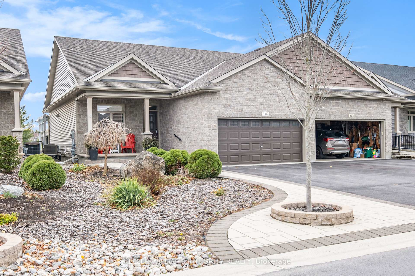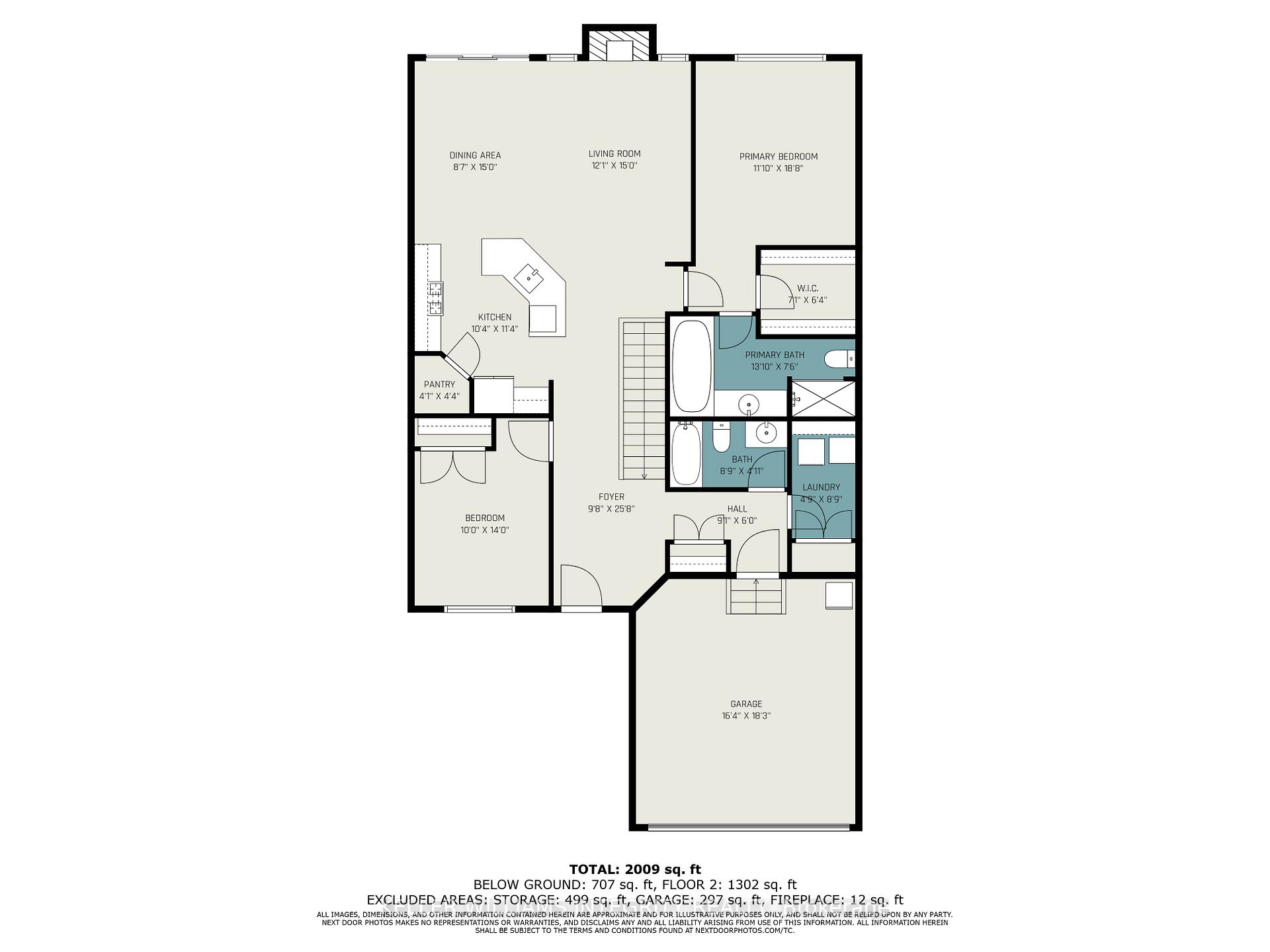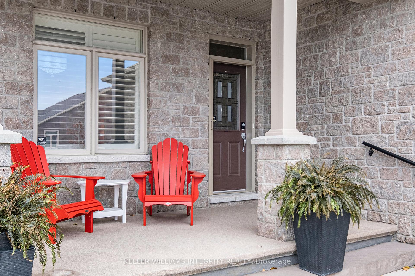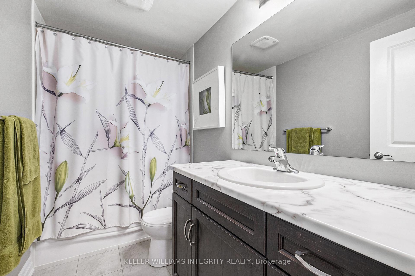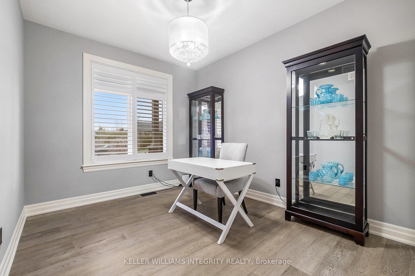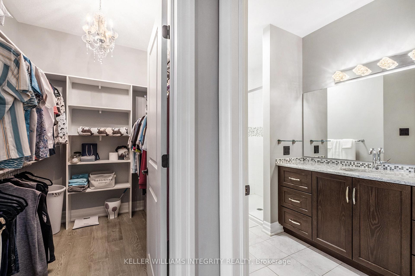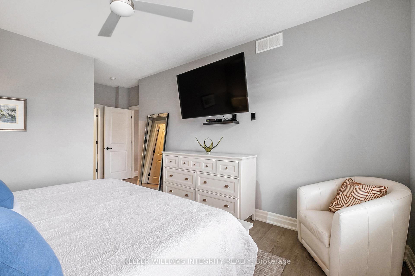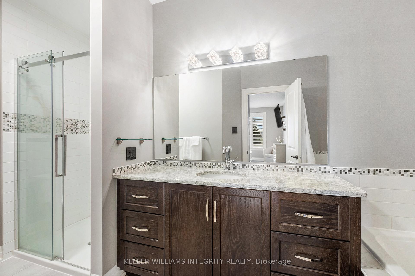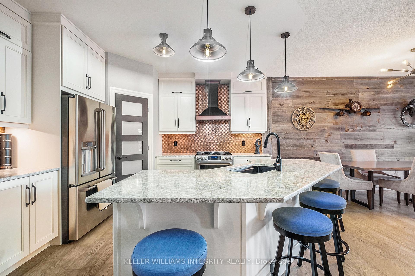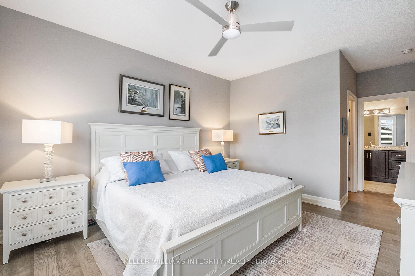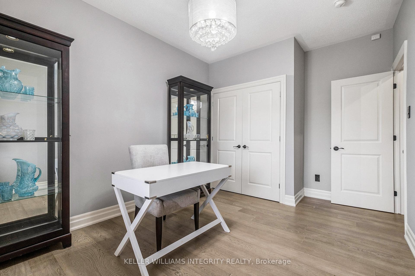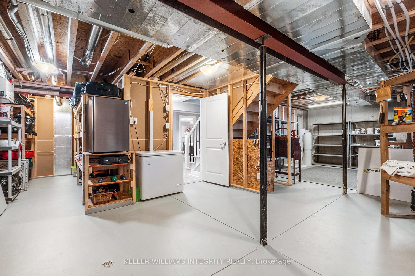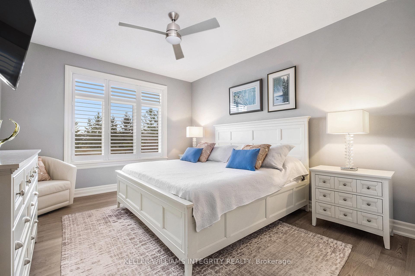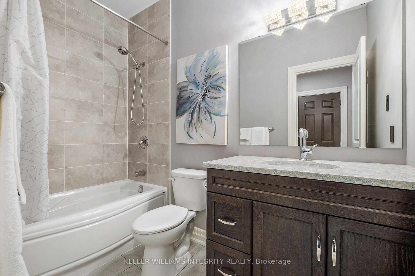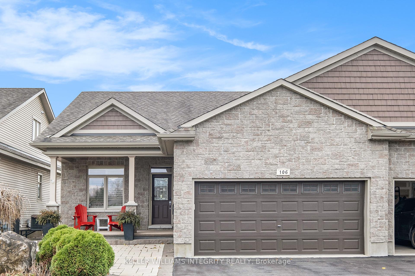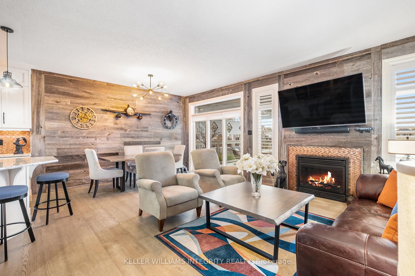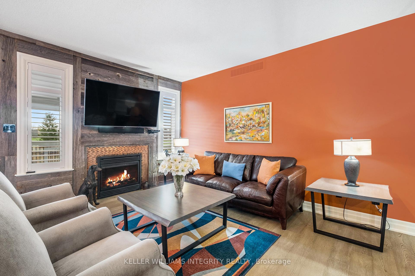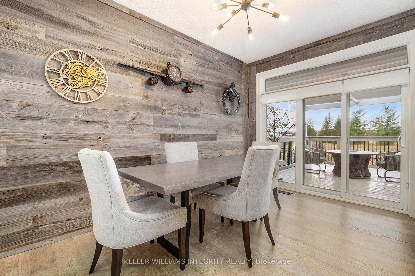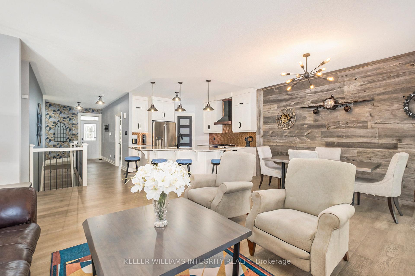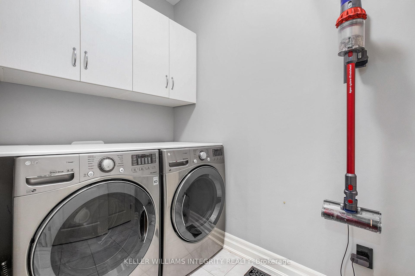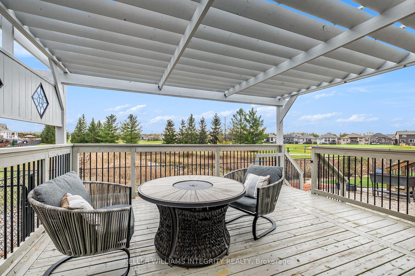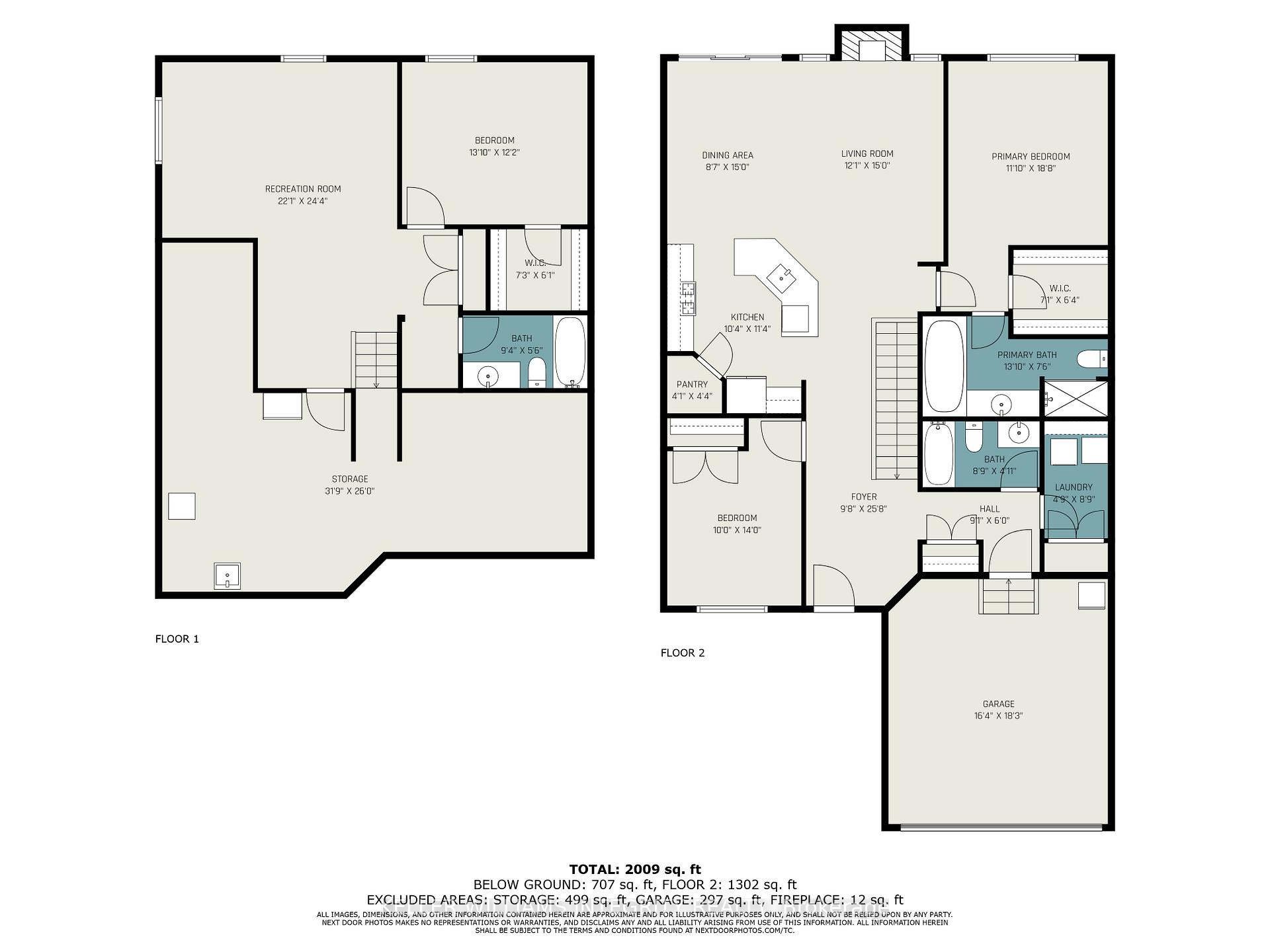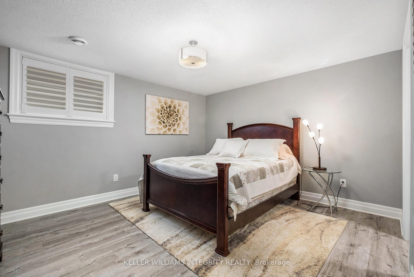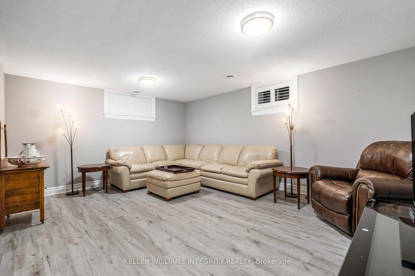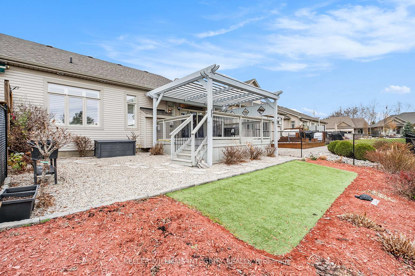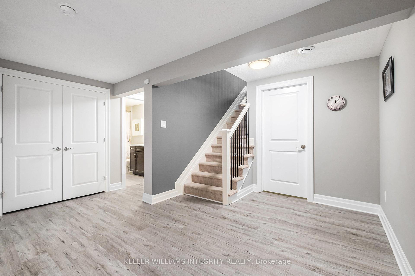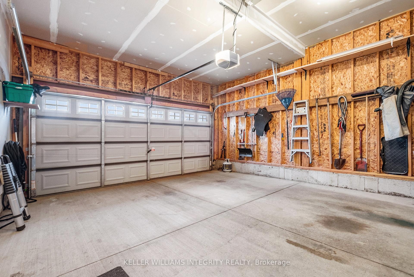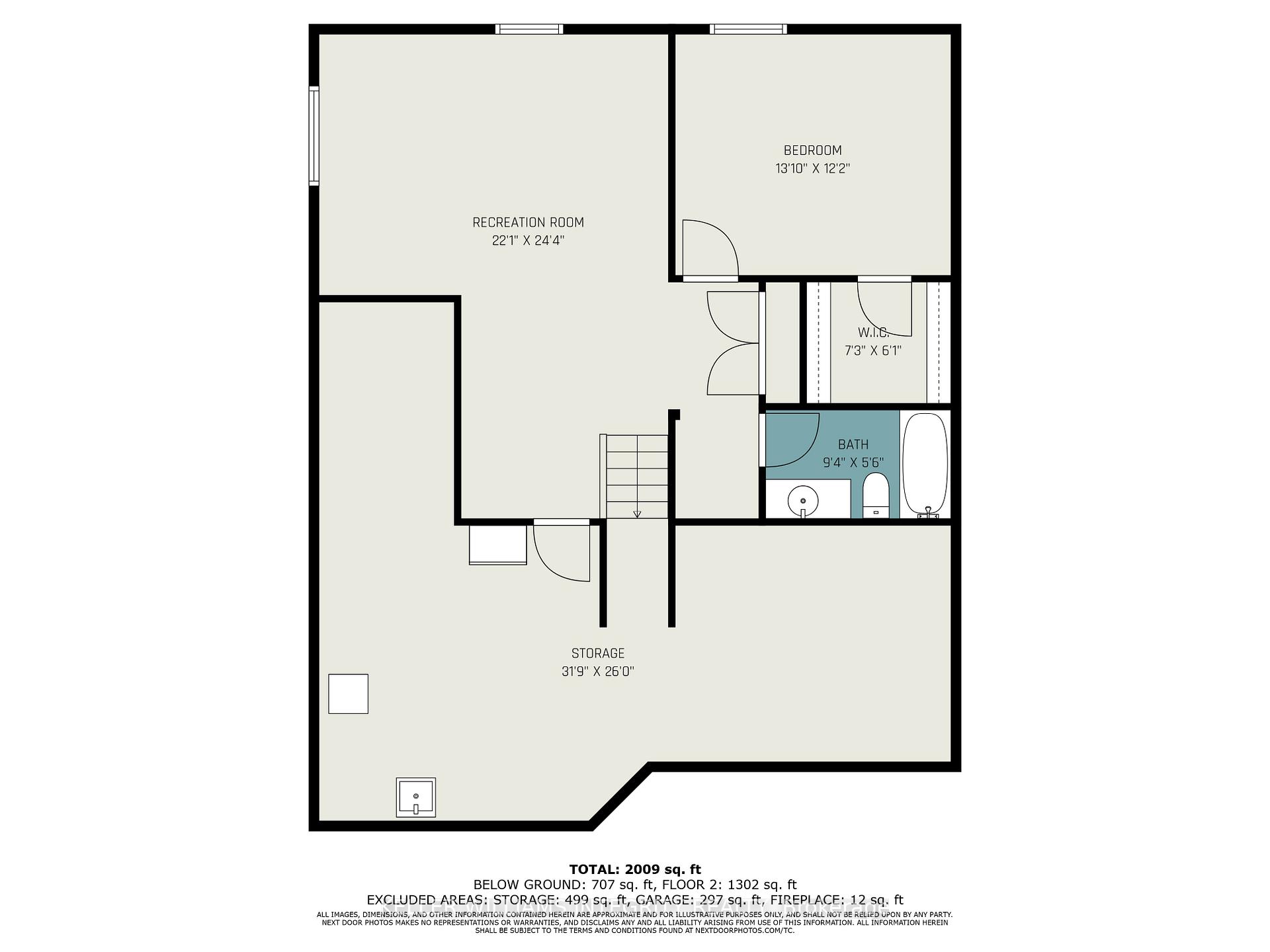$849,000
Available - For Sale
Listing ID: X12029132
106 Blackhorse Driv , North Grenville, K0G 1J0, Leeds and Grenvi
| OPEN HOUSE SUN FEB 23rd 2-4PM! Welcome home to this cozy eQuinelle haven! Enter to be greeted by a spacious entry w/ two full bedrooms & bathrooms on the main level. The foyer leads through to the open concept kitchen, living & dining rooms featuring a large eat-in kitchen island, gas stove range, chimney hood fan, engineered oak flooring, & large windows w/California shutters! Large deck backing onto the golf course, with grass lawn & garden space. Basement is fully finished & perfect for guests w/ luxury vinyl, full bedroom & walk-in closet, full bathroom, living/rec room & unfinished extended storage room. Minutes to community club w/ tennis, pickle ball, restaurant, outdoor pool, events room, billiards room, gym, card room, and more! A fantastic, well-located home in a beautiful golfing community. Book your showing today! Over $83,000 in upgrades - landscaping 2016, deck2016, New front door 2024, painted 2024, new inside garage door 2024, outdoor lights 2021, irrigation system 2020. |
| Price | $849,000 |
| Taxes: | $4372.00 |
| Assessment Year: | 2024 |
| Occupancy: | Owner |
| Address: | 106 Blackhorse Driv , North Grenville, K0G 1J0, Leeds and Grenvi |
| Directions/Cross Streets: | 44 & Royal Landing Gate |
| Rooms: | 10 |
| Rooms +: | 5 |
| Bedrooms: | 2 |
| Bedrooms +: | 1 |
| Family Room: | T |
| Basement: | Full |
| Level/Floor | Room | Length(ft) | Width(ft) | Descriptions | |
| Room 1 | Main | Bedroom | 9.97 | 13.97 | |
| Room 2 | Main | Kitchen | 10.3 | 11.32 | Combined w/Dining, Combined w/Living |
| Room 3 | Main | Living Ro | 12.07 | 14.99 | Gas Fireplace, Combined w/Kitchen, Combined w/Dining |
| Room 4 | Main | Dining Ro | 8.56 | 14.99 | |
| Room 5 | Main | Primary B | 11.81 | 18.63 | 4 Pc Ensuite, Walk-In Closet(s) |
| Room 6 | Main | Other | 7.05 | 6.33 | |
| Room 7 | Main | Bathroom | 12.99 | 7.48 | 4 Pc Ensuite |
| Room 8 | Main | Bathroom | 8.72 | 4.89 | 3 Pc Bath |
| Room 9 | Main | Laundry | 4.72 | 8.72 | |
| Room 10 | Basement | Recreatio | 22.07 | 24.3 | |
| Room 11 | Basement | Bedroom | 12.99 | 12.14 | |
| Room 12 | Basement | Bathroom | 8.99 | 4.99 | |
| Room 13 | Basement | Utility R | 30.96 | 25.98 |
| Washroom Type | No. of Pieces | Level |
| Washroom Type 1 | 4 | Main |
| Washroom Type 2 | 3 | Main |
| Washroom Type 3 | 3 | Basement |
| Washroom Type 4 | 0 | |
| Washroom Type 5 | 0 |
| Total Area: | 0.00 |
| Property Type: | Semi-Detached |
| Style: | Bungalow |
| Exterior: | Brick, Other |
| Garage Type: | Attached |
| Drive Parking Spaces: | 4 |
| Pool: | None |
| Property Features: | Golf, Fenced Yard |
| CAC Included: | N |
| Water Included: | N |
| Cabel TV Included: | N |
| Common Elements Included: | N |
| Heat Included: | N |
| Parking Included: | N |
| Condo Tax Included: | N |
| Building Insurance Included: | N |
| Fireplace/Stove: | Y |
| Heat Type: | Forced Air |
| Central Air Conditioning: | Central Air |
| Central Vac: | N |
| Laundry Level: | Syste |
| Ensuite Laundry: | F |
| Sewers: | Sewer |
$
%
Years
This calculator is for demonstration purposes only. Always consult a professional
financial advisor before making personal financial decisions.
| Although the information displayed is believed to be accurate, no warranties or representations are made of any kind. |
| KELLER WILLIAMS INTEGRITY REALTY |
|
|

Dir:
6472970699
Bus:
905-783-1000
| Virtual Tour | Book Showing | Email a Friend |
Jump To:
At a Glance:
| Type: | Freehold - Semi-Detached |
| Area: | Leeds and Grenville |
| Municipality: | North Grenville |
| Neighbourhood: | 803 - North Grenville Twp (Kemptville South) |
| Style: | Bungalow |
| Tax: | $4,372 |
| Beds: | 2+1 |
| Baths: | 3 |
| Fireplace: | Y |
| Pool: | None |
Locatin Map:
Payment Calculator:

