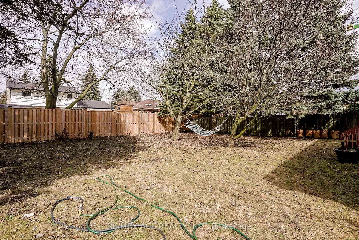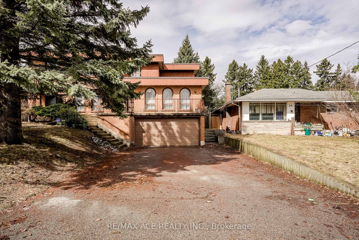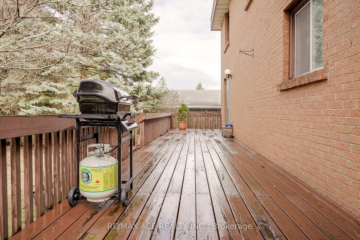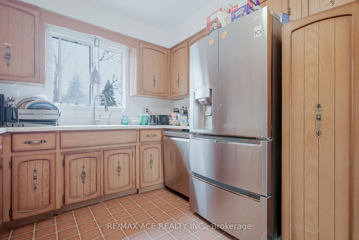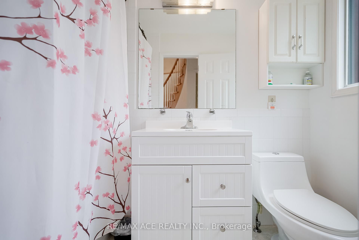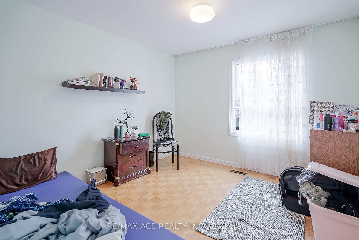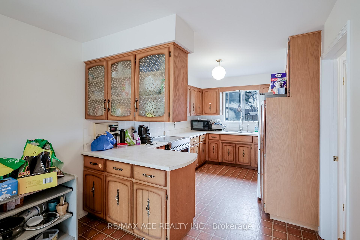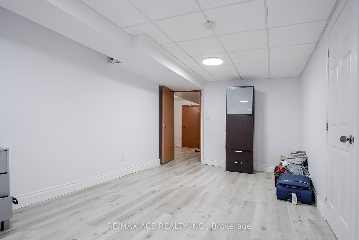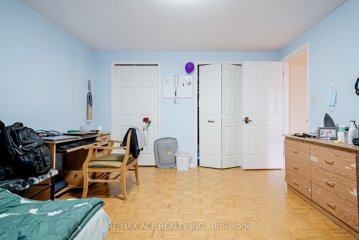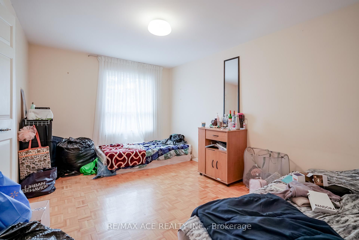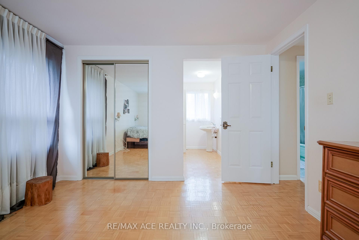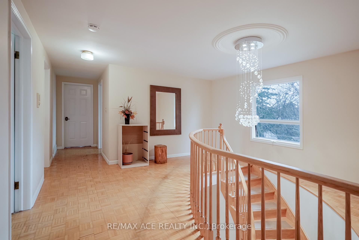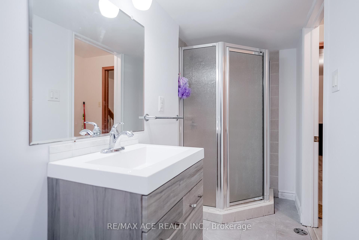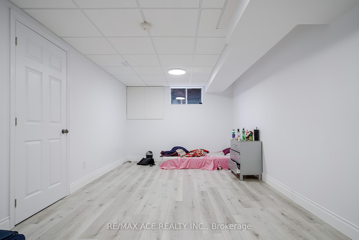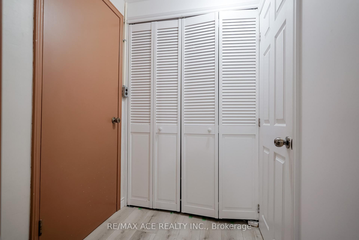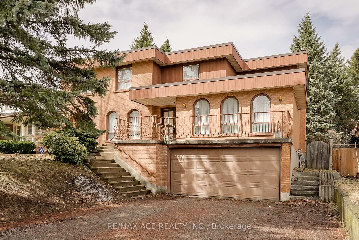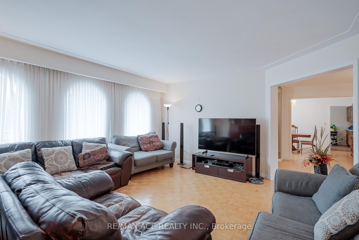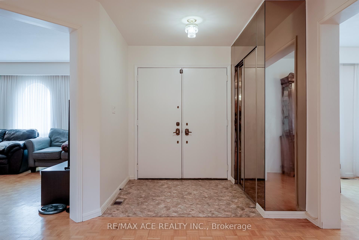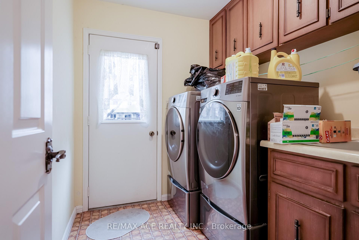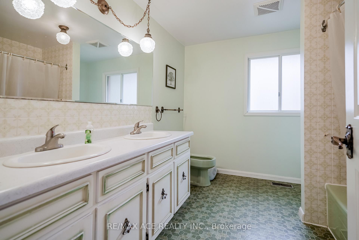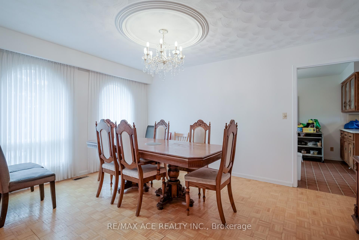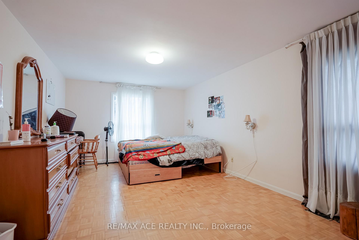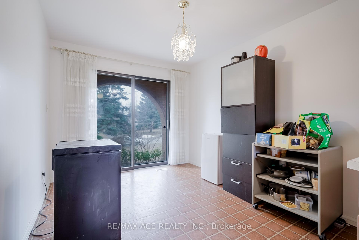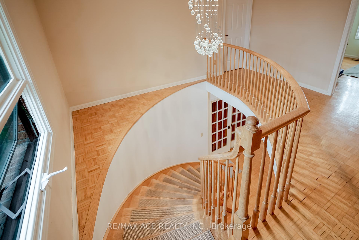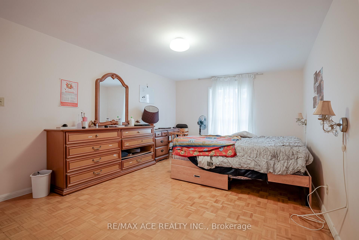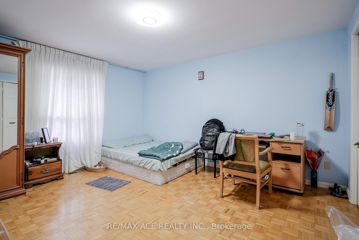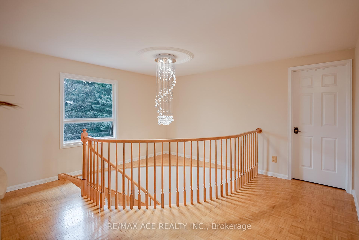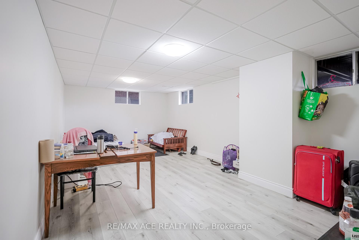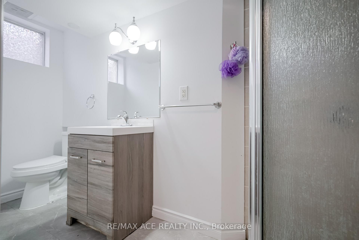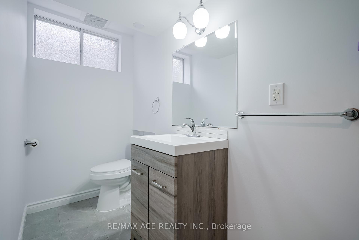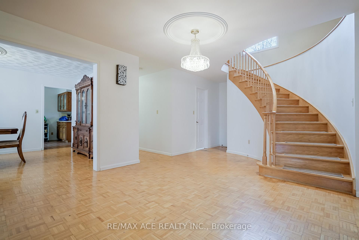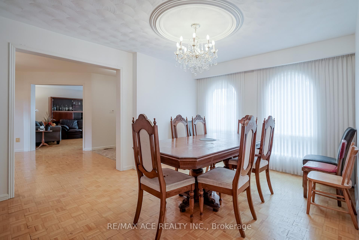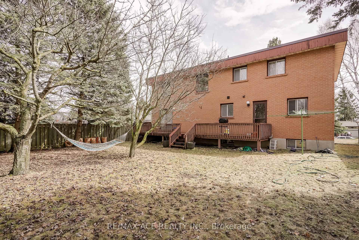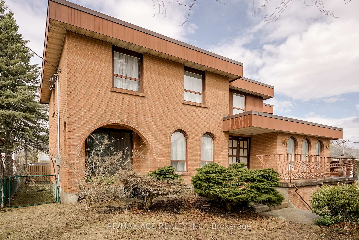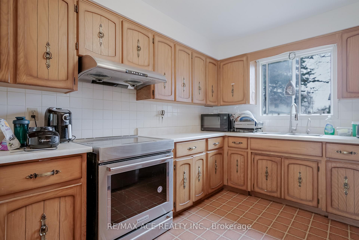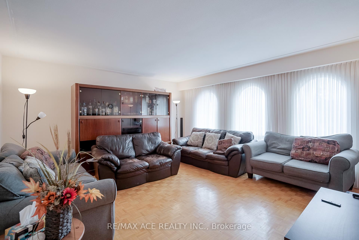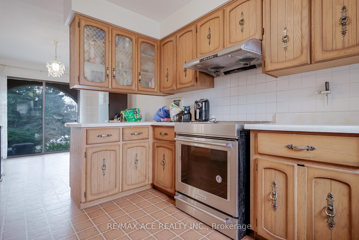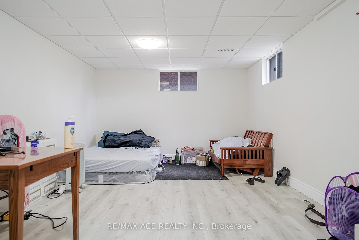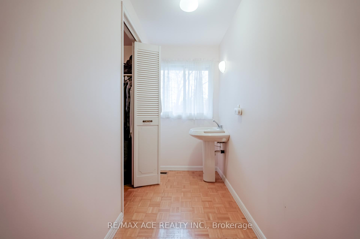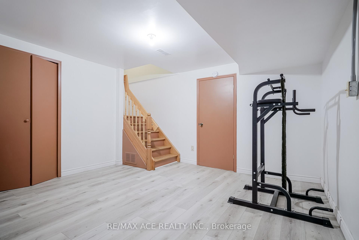$999,000
Available - For Sale
Listing ID: X12029180
28 Wilkins Driv , Kitchener, N2E 1L2, Waterloo
| AAA Location! This charming CUSTOME BUILD 2 STORY with a DOUBLE garage , tree-lined street in a highly desirable neighborhood. 4+2 generously sized bedrooms DINING ROON AND FAMILYROOM,LIVING ROOM, AND EAT IN KITCHEN, 4 ENTRANCE, MAIN FLOOR LAUNDRY with a fully finished basement oversized windows. Well laid out kitchen and high end appliances. Double wide concrete driveway. A spacious and private fenced yard complete with a delightful. RENTED FOR $5200.00. VACANT END OF MAY 200 ELECTRIC PANEL |
| Price | $999,000 |
| Taxes: | $5969.58 |
| Occupancy by: | Tenant |
| Address: | 28 Wilkins Driv , Kitchener, N2E 1L2, Waterloo |
| Directions/Cross Streets: | Ottawa St. To Williamsburg Rd |
| Rooms: | 13 |
| Bedrooms: | 4 |
| Bedrooms +: | 2 |
| Family Room: | T |
| Basement: | Finished |
| Level/Floor | Room | Length(ft) | Width(ft) | Descriptions | |
| Room 1 | Main | Family Ro | 16.37 | 12 | Fireplace, W/O To Yard |
| Room 2 | Main | Living Ro | 14.99 | 16.3 | |
| Room 3 | Main | Dining Ro | 15.19 | 11.38 | |
| Room 4 | Main | Kitchen | 12.1 | 9.51 | Walk-Out |
| Room 5 | Main | Breakfast | 11.09 | 9.51 | |
| Room 6 | Main | Laundry | 8.2 | 6.79 | W/O To Yard |
| Room 7 | Main | Bathroom | 8.2 | 4.49 | |
| Room 8 | Second | Primary B | 17.09 | 11.51 | |
| Room 9 | Second | Bedroom 2 | 13.87 | 9.91 | |
| Room 10 | Second | Bedroom 3 | 10.5 | 10.17 | |
| Room 11 | Second | Bedroom 4 | 13.09 | 12 | |
| Room 12 | Basement | Bedroom | 21.29 | 11.28 | |
| Room 13 | Basement | Bedroom | 20.57 | 10.27 |
| Washroom Type | No. of Pieces | Level |
| Washroom Type 1 | 4 | Second |
| Washroom Type 2 | 4 | Main |
| Washroom Type 3 | 4 | Basement |
| Washroom Type 4 | 0 | |
| Washroom Type 5 | 0 |
| Total Area: | 0.00 |
| Property Type: | Detached |
| Style: | 2-Storey |
| Exterior: | Brick |
| Garage Type: | Built-In |
| (Parking/)Drive: | Available |
| Drive Parking Spaces: | 4 |
| Park #1 | |
| Parking Type: | Available |
| Park #2 | |
| Parking Type: | Available |
| Pool: | None |
| Approximatly Square Footage: | 2500-3000 |
| Property Features: | Park, Public Transit |
| CAC Included: | N |
| Water Included: | N |
| Cabel TV Included: | N |
| Common Elements Included: | N |
| Heat Included: | N |
| Parking Included: | N |
| Condo Tax Included: | N |
| Building Insurance Included: | N |
| Fireplace/Stove: | Y |
| Heat Type: | Forced Air |
| Central Air Conditioning: | Central Air |
| Central Vac: | N |
| Laundry Level: | Syste |
| Ensuite Laundry: | F |
| Sewers: | Sewer |
$
%
Years
This calculator is for demonstration purposes only. Always consult a professional
financial advisor before making personal financial decisions.
| Although the information displayed is believed to be accurate, no warranties or representations are made of any kind. |
| RE/MAX ACE REALTY INC. |
|
|

Dir:
6472970699
Bus:
905-783-1000
| Virtual Tour | Book Showing | Email a Friend |
Jump To:
At a Glance:
| Type: | Freehold - Detached |
| Area: | Waterloo |
| Municipality: | Kitchener |
| Neighbourhood: | Dufferin Grove |
| Style: | 2-Storey |
| Tax: | $5,969.58 |
| Beds: | 4+2 |
| Baths: | 3 |
| Fireplace: | Y |
| Pool: | None |
Locatin Map:
Payment Calculator:

