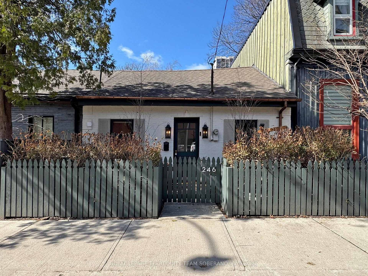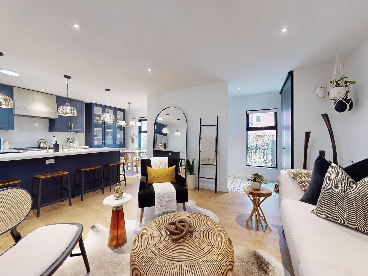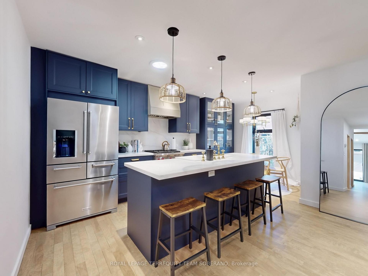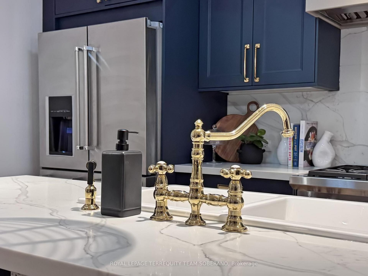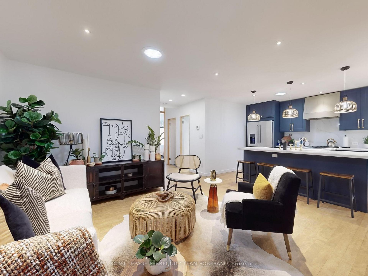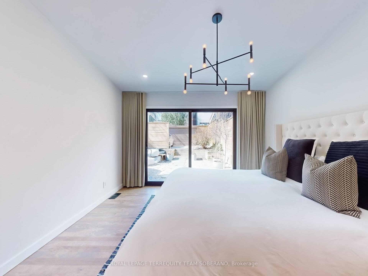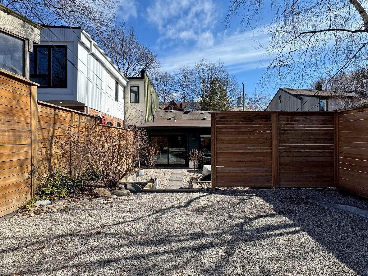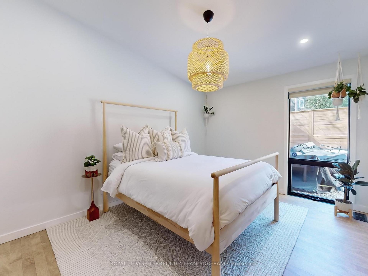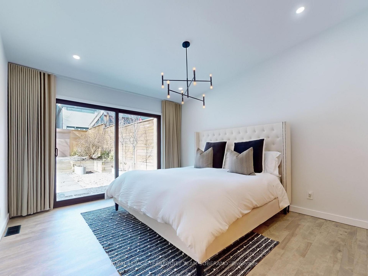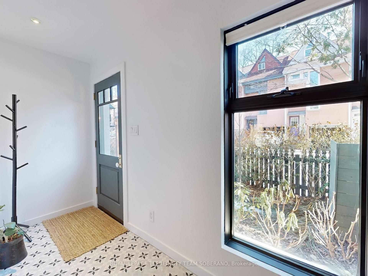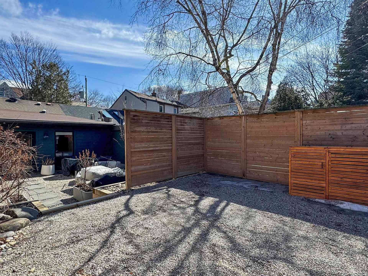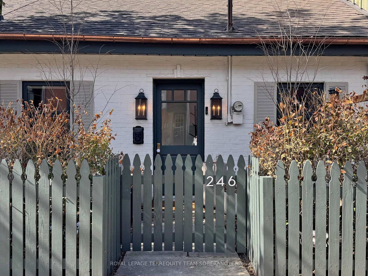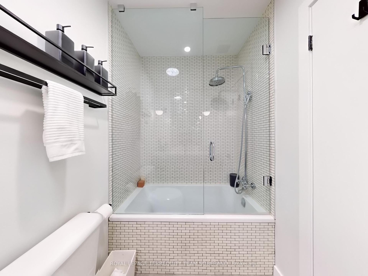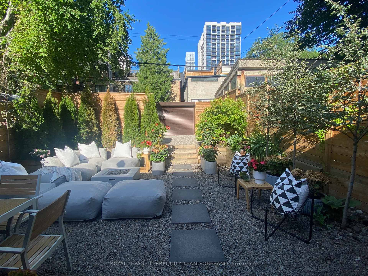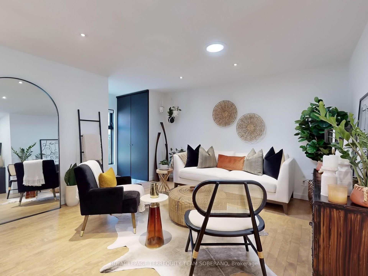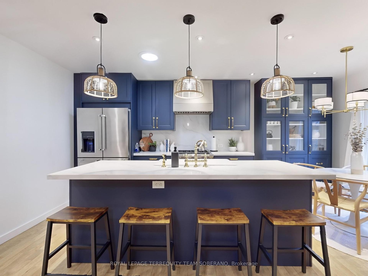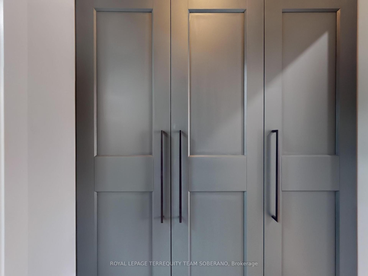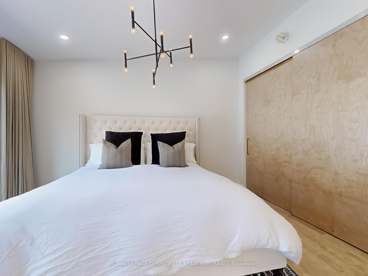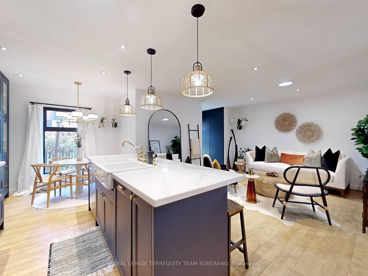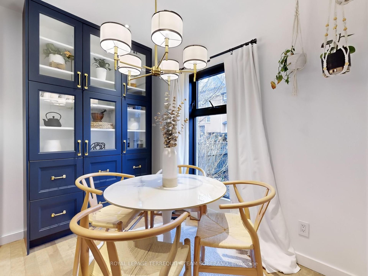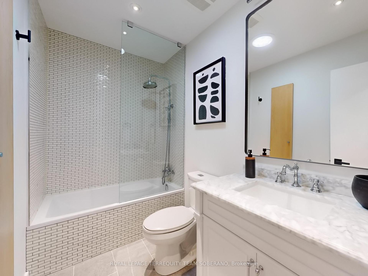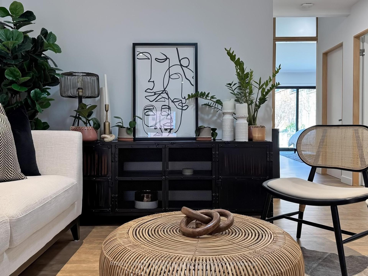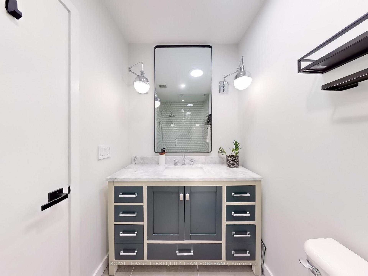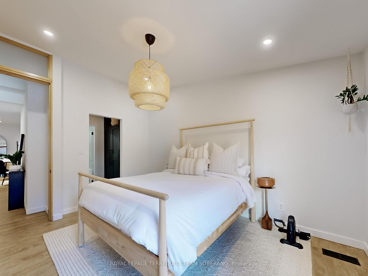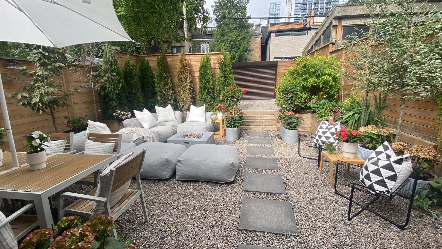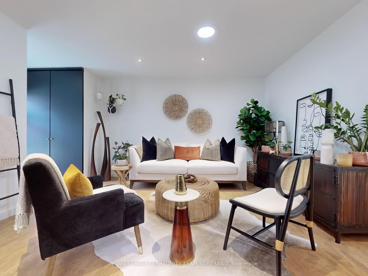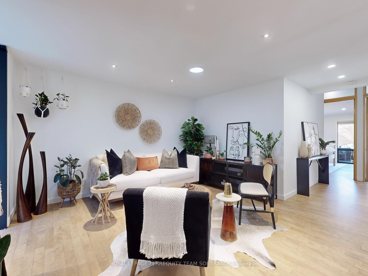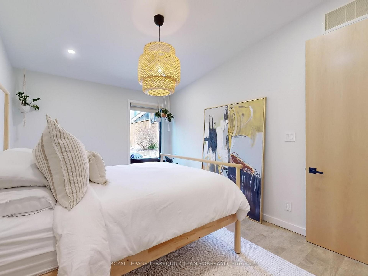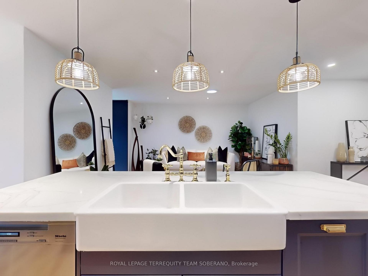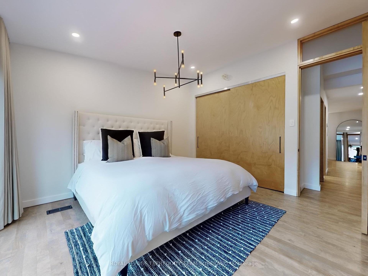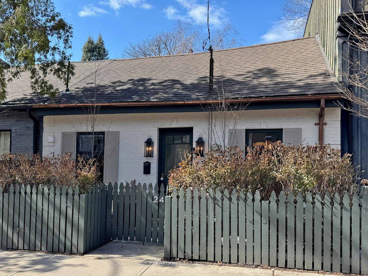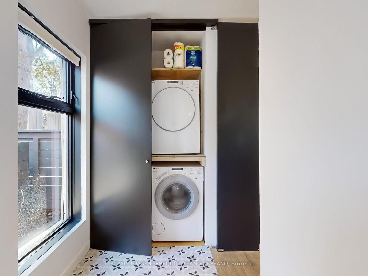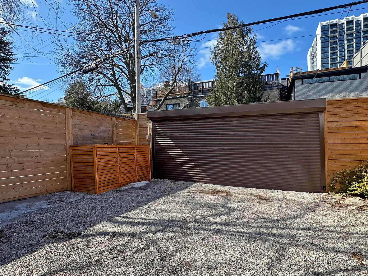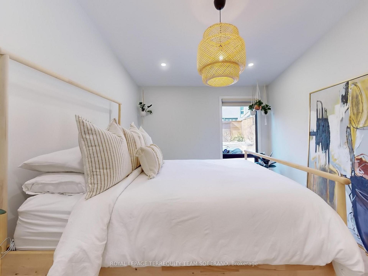$1,579,999
Available - For Sale
Listing ID: C12031180
246 Ontario Stre , Toronto, M5A 2V5, Toronto
| Beautifully Renovated Cabbagetown Bungalow W/ 2-Bedroom, 2-Bathroom, 2-Parking, Situated On One Of The Largest Lots On The Street. This Home Seamlessly Blends Modern Elegance With Comfort, Creating A Warm And Inviting Atmosphere From The Moment You Step Inside. The Bright And Spacious Living Area Is Perfect For Both Relaxation And Entertaining, While The Gourmet Kitchen Boasts Sleek Quartz Countertops, Stainless Steel Appliances, A Wolf Gas Range, And Ample Storage Ideal For Any Home Chef. The Primary Bedroom Serves As A Serene Retreat With Its Own Ensuite, While The Second Bedroom Offers Flexibility As A Guest Room, Home Office, Or Cozy Den. Step Outside Into Your Private Backyard Oasis, A Tranquil Space Surrounded By Lush Greenery And Thoughtful Landscaping. Convenience Is At Your Doorstep With Two Car Parking Off The Rear Lane For Easy Access. Recent 2024 Updates Include New Hardwood Flooring In The Primary Bedroom, Fresh Paint Throughout, Refinished Hardwood Floors, Upgraded Lighting, And Added Pot Lights. The Home Also Features Main Floor Laundry For Added Ease. This Exceptional Bungalow Is Waiting For You To Call It Home. Available Fully Furnished. |
| Price | $1,579,999 |
| Taxes: | $5808.00 |
| Occupancy: | Owner |
| Address: | 246 Ontario Stre , Toronto, M5A 2V5, Toronto |
| Directions/Cross Streets: | Parliament St & Dundas St E |
| Rooms: | 5 |
| Rooms +: | 1 |
| Bedrooms: | 2 |
| Bedrooms +: | 0 |
| Family Room: | F |
| Basement: | Partially Fi |
| Level/Floor | Room | Length(ft) | Width(ft) | Descriptions | |
| Room 1 | Main | Living Ro | 14.24 | 13.32 | Hardwood Floor, Open Concept, Pot Lights |
| Room 2 | Main | Dining Ro | 8.66 | 6.33 | Hardwood Floor, Combined w/Kitchen, Window |
| Room 3 | Main | Kitchen | 11.25 | 9.15 | Hardwood Floor, Combined w/Dining, Breakfast Bar |
| Room 4 | Main | Primary B | 13.58 | 10.59 | Hardwood Floor, Closet Organizers, 4 Pc Ensuite |
| Room 5 | Main | Bedroom 2 | 13.09 | 11.91 | Hardwood Floor, Double Closet, W/O To Yard |
| Washroom Type | No. of Pieces | Level |
| Washroom Type 1 | 4 | Main |
| Washroom Type 2 | 4 | Main |
| Washroom Type 3 | 0 | |
| Washroom Type 4 | 0 | |
| Washroom Type 5 | 0 | |
| Washroom Type 6 | 4 | Main |
| Washroom Type 7 | 4 | Main |
| Washroom Type 8 | 0 | |
| Washroom Type 9 | 0 | |
| Washroom Type 10 | 0 | |
| Washroom Type 11 | 4 | Main |
| Washroom Type 12 | 4 | Main |
| Washroom Type 13 | 0 | |
| Washroom Type 14 | 0 | |
| Washroom Type 15 | 0 | |
| Washroom Type 16 | 4 | Main |
| Washroom Type 17 | 4 | Main |
| Washroom Type 18 | 0 | |
| Washroom Type 19 | 0 | |
| Washroom Type 20 | 0 |
| Total Area: | 0.00 |
| Property Type: | Semi-Detached |
| Style: | Bungalow |
| Exterior: | Brick |
| Garage Type: | Other |
| (Parking/)Drive: | Lane, Priv |
| Drive Parking Spaces: | 2 |
| Park #1 | |
| Parking Type: | Lane, Priv |
| Park #2 | |
| Parking Type: | Lane |
| Park #3 | |
| Parking Type: | Private Do |
| Pool: | None |
| Approximatly Square Footage: | 700-1100 |
| Property Features: | Fenced Yard, Public Transit |
| CAC Included: | N |
| Water Included: | N |
| Cabel TV Included: | N |
| Common Elements Included: | N |
| Heat Included: | N |
| Parking Included: | N |
| Condo Tax Included: | N |
| Building Insurance Included: | N |
| Fireplace/Stove: | N |
| Heat Type: | Forced Air |
| Central Air Conditioning: | Central Air |
| Central Vac: | N |
| Laundry Level: | Syste |
| Ensuite Laundry: | F |
| Sewers: | Sewer |
$
%
Years
This calculator is for demonstration purposes only. Always consult a professional
financial advisor before making personal financial decisions.
| Although the information displayed is believed to be accurate, no warranties or representations are made of any kind. |
| ROYAL LEPAGE TERREQUITY TEAM SOBERANO |
|
|

Dir:
6472970699
Bus:
905-783-1000
| Virtual Tour | Book Showing | Email a Friend |
Jump To:
At a Glance:
| Type: | Freehold - Semi-Detached |
| Area: | Toronto |
| Municipality: | Toronto C08 |
| Neighbourhood: | Moss Park |
| Style: | Bungalow |
| Tax: | $5,808 |
| Beds: | 2 |
| Baths: | 2 |
| Fireplace: | N |
| Pool: | None |
Locatin Map:
Payment Calculator:

