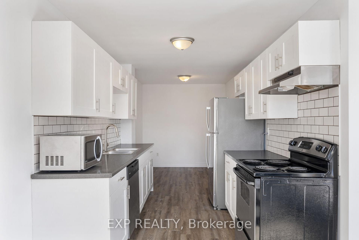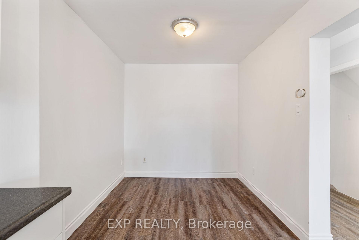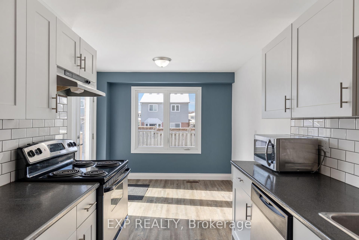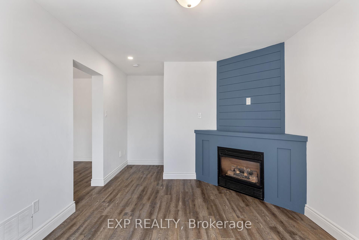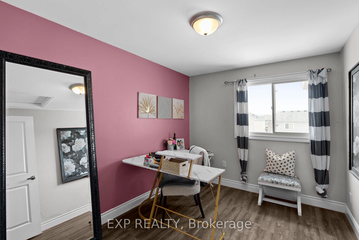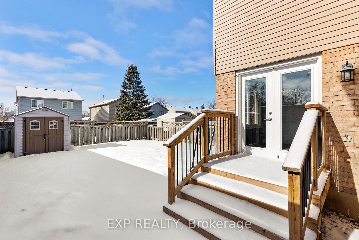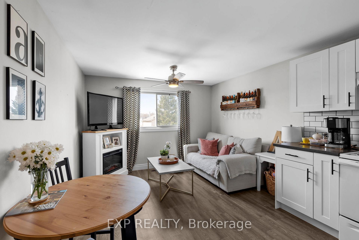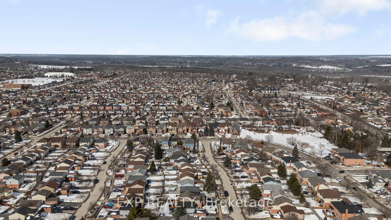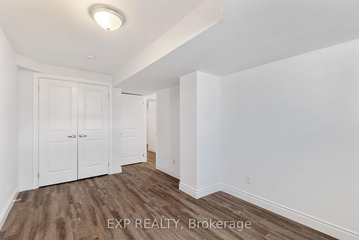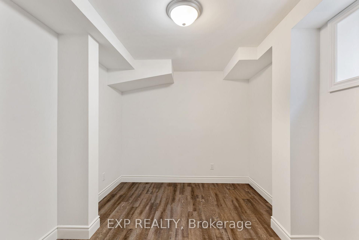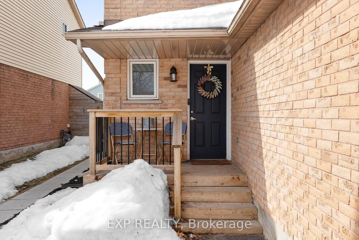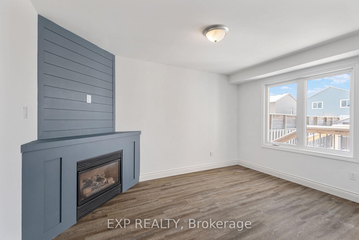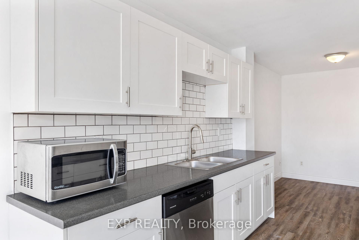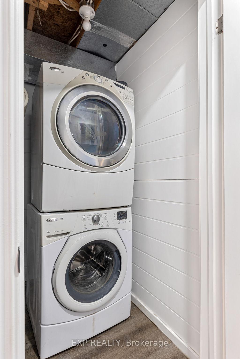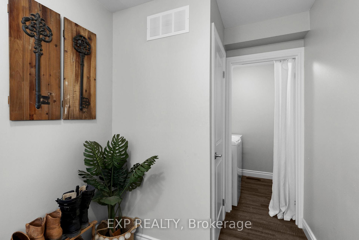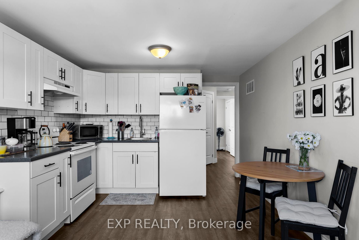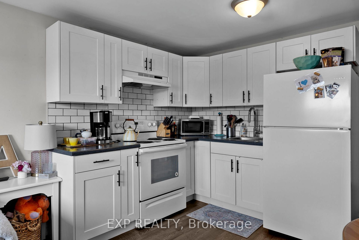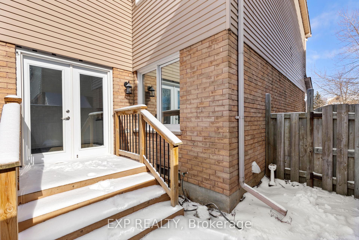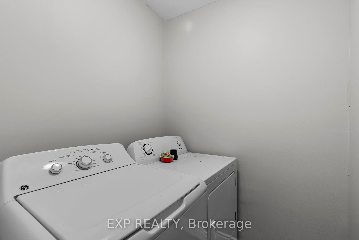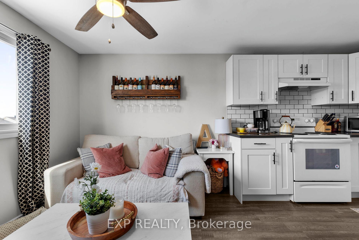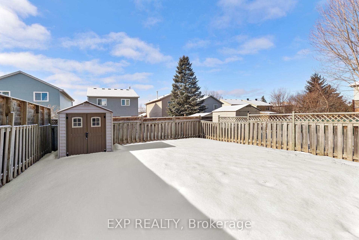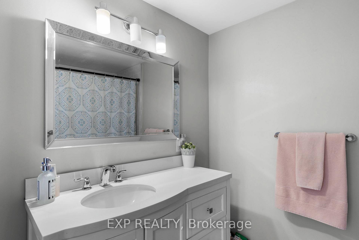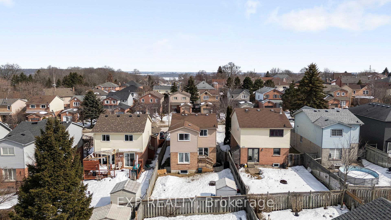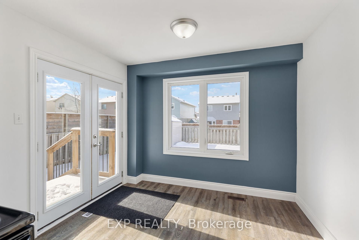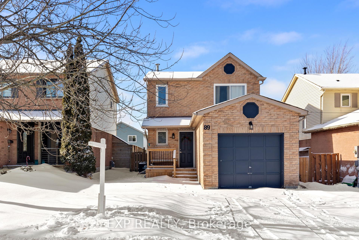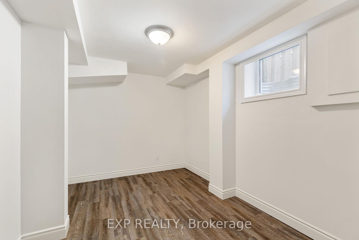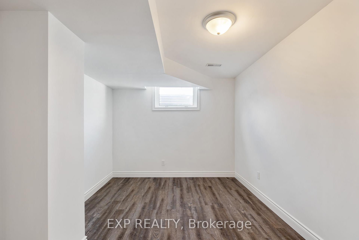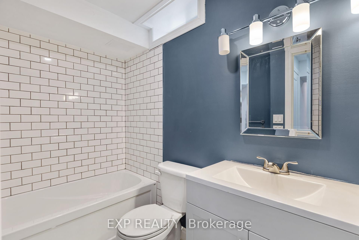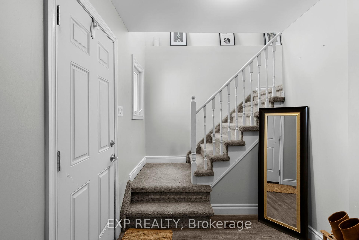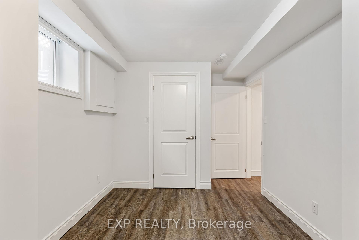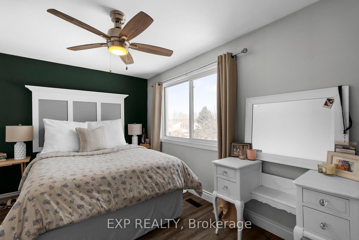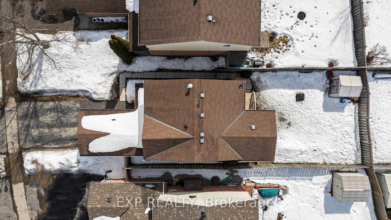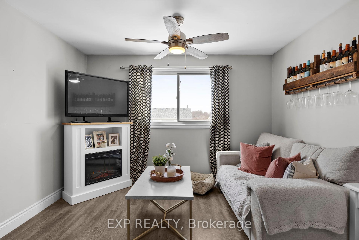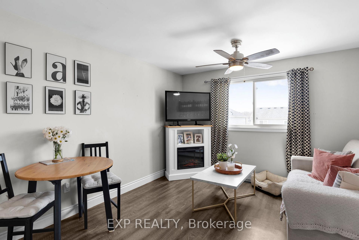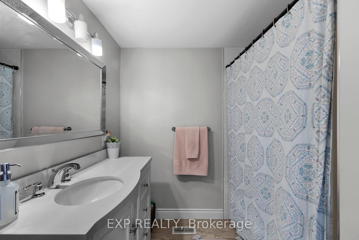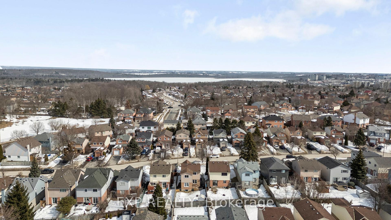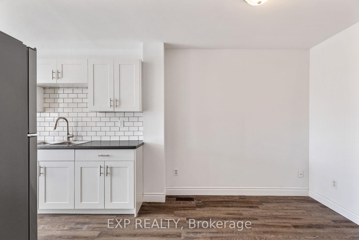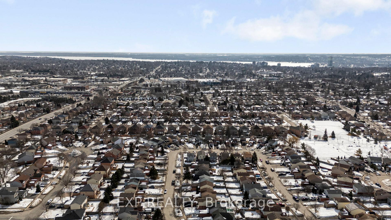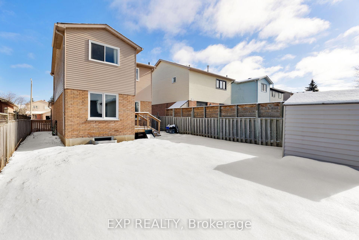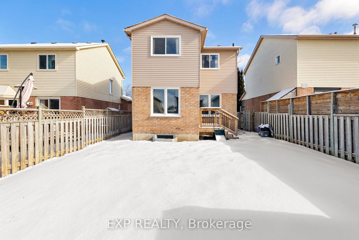$699,000
Available - For Sale
Listing ID: S12027772
89 Hadden Cres , Barrie, L4M 6G7, Simcoe
| This inviting legal duplex offers exceptional versatility, making it perfect for families, investors, or multi-generational living. **Unit 1** includes a welcoming foyer with a coat closet and private in-suite laundry. Carpeted stairs lead to the upper level, brightly illuminated by large windows. Upstairs, you'll find a contemporary kitchen with soft-close cabinetry, sleek black hardware, the included appliances, and storage space. The adjoining open-concept living area features vinyl plank flooring and a ceiling fan for added comfort. This unit also offers a spacious primary bedroom, a versatile secondary bedroom suitable as an office or additional sleeping area, and a stylishly updated 4-piece bathroom complete with porcelain tile flooring and a vanity with an extended quartz countertop. **Unit 2** features a main-level kitchen with a subway tile backsplash and the included fridge, stove, and dishwasher, opening into a bright breakfast area illuminated by a large rear-facing window. Adjacent to this space is the dining room and easy access to the cozy living room with laminate flooring and a gas fireplace. The lower level provides two well-sized bedrooms, each with vinyl plank flooring, e-gress windows, and closet space, along with a tastefully finished 4-piece bathroom featuring porcelain tile flooring and a subway tile bathtub surround. This unit also benefits from private in-suite laundry. Additional property highlights include a covered front porch, an attached single-car garage, and a fully fenced backyard with a separate entry for each unit. Located near Cartwright Park, local schools, the East Bayfield Community Centre, Barrie's Sports Dome, Georgian Mall, public transit, and Highway 400, this home promises convenience, community, and investment potential. |
| Price | $699,000 |
| Taxes: | $4439.20 |
| Occupancy by: | Tenant |
| Address: | 89 Hadden Cres , Barrie, L4M 6G7, Simcoe |
| Acreage: | < .50 |
| Directions/Cross Streets: | St Vincent St/Rolston Dr |
| Rooms: | 8 |
| Rooms +: | 2 |
| Bedrooms: | 2 |
| Bedrooms +: | 2 |
| Family Room: | F |
| Basement: | Finished |
| Level/Floor | Room | Length(ft) | Width(ft) | Descriptions | |
| Room 1 | Main | Laundry | 5.15 | 5.02 | |
| Room 2 | Second | Kitchen | 11.18 | 9.68 | Open Concept |
| Room 3 | Second | Living Ro | 10.96 | 8.3 | Open Concept |
| Room 4 | Second | Primary B | 13.42 | 9.09 | Closet, Window |
| Room 5 | Main | Kitchen | 10.07 | 8.1 | |
| Room 6 | Main | Breakfast | 10.17 | 8.17 | |
| Room 7 | Main | Dining Ro | 8.86 | 8.1 | |
| Room 8 | Main | Living Ro | 17.25 | 10.14 | Fireplace |
| Room 9 | Basement | Bedroom 2 | 16.7 | 9.35 | |
| Room 10 | Basement | Bedroom 2 | 14.83 | 8.69 |
| Washroom Type | No. of Pieces | Level |
| Washroom Type 1 | 4 | Second |
| Washroom Type 2 | 4 | Basement |
| Washroom Type 3 | 0 | |
| Washroom Type 4 | 0 | |
| Washroom Type 5 | 0 |
| Total Area: | 0.00 |
| Approximatly Age: | 31-50 |
| Property Type: | Duplex |
| Style: | 2-Storey |
| Exterior: | Brick |
| Garage Type: | Attached |
| (Parking/)Drive: | Private Do |
| Drive Parking Spaces: | 2 |
| Park #1 | |
| Parking Type: | Private Do |
| Park #2 | |
| Parking Type: | Private Do |
| Pool: | None |
| Approximatly Age: | 31-50 |
| Property Features: | Public Trans, Place Of Worship |
| CAC Included: | N |
| Water Included: | N |
| Cabel TV Included: | N |
| Common Elements Included: | N |
| Heat Included: | N |
| Parking Included: | N |
| Condo Tax Included: | N |
| Building Insurance Included: | N |
| Fireplace/Stove: | Y |
| Heat Type: | Forced Air |
| Central Air Conditioning: | Central Air |
| Central Vac: | N |
| Laundry Level: | Syste |
| Ensuite Laundry: | F |
| Elevator Lift: | False |
| Sewers: | Sewer |
$
%
Years
This calculator is for demonstration purposes only. Always consult a professional
financial advisor before making personal financial decisions.
| Although the information displayed is believed to be accurate, no warranties or representations are made of any kind. |
| EXP REALTY |
|
|

Dir:
6472970699
Bus:
905-783-1000
| Virtual Tour | Book Showing | Email a Friend |
Jump To:
At a Glance:
| Type: | Freehold - Duplex |
| Area: | Simcoe |
| Municipality: | Barrie |
| Neighbourhood: | Cundles East |
| Style: | 2-Storey |
| Approximate Age: | 31-50 |
| Tax: | $4,439.2 |
| Beds: | 2+2 |
| Baths: | 2 |
| Fireplace: | Y |
| Pool: | None |
Locatin Map:
Payment Calculator:

