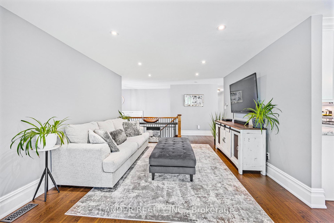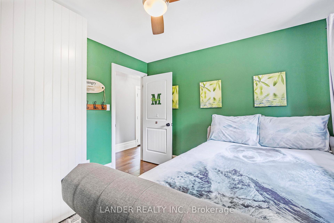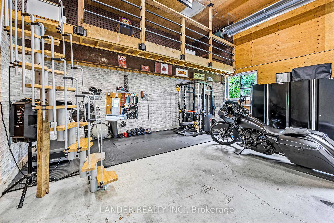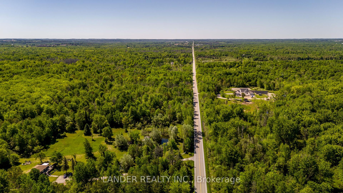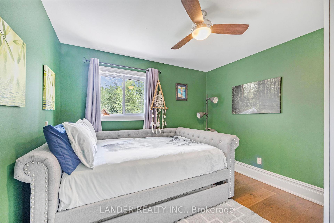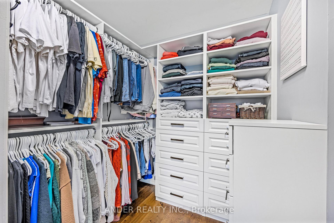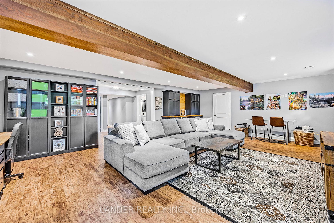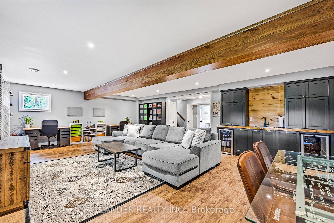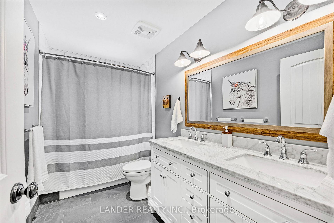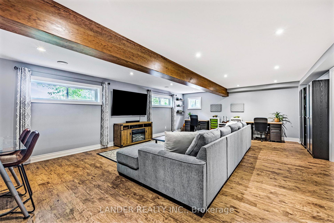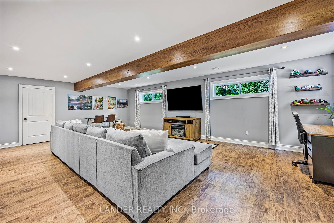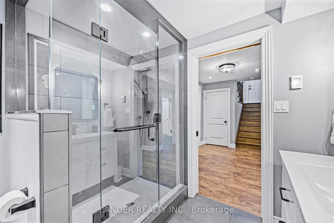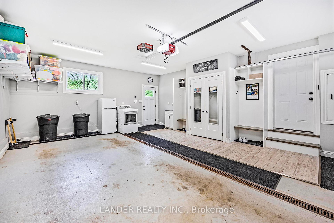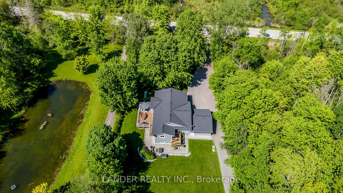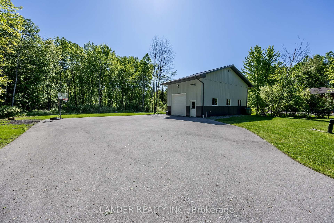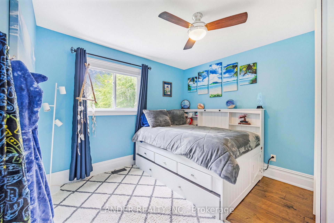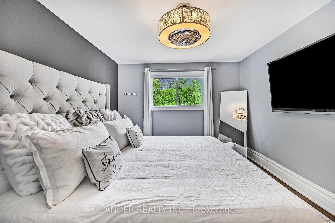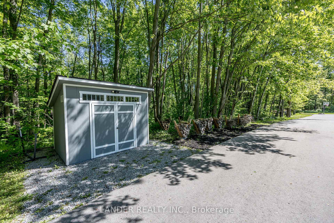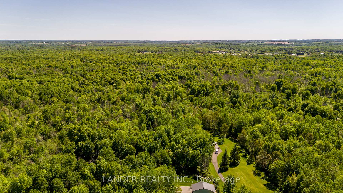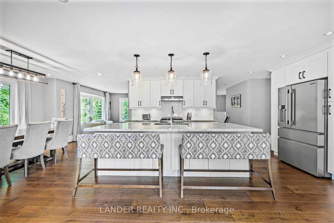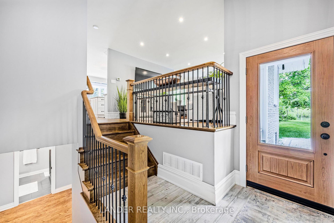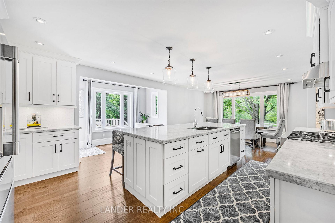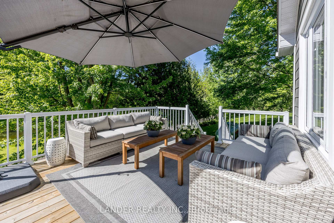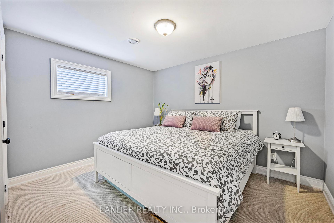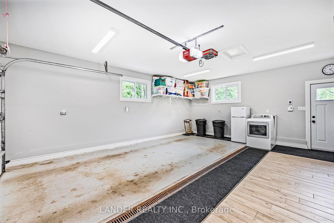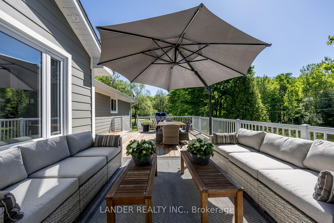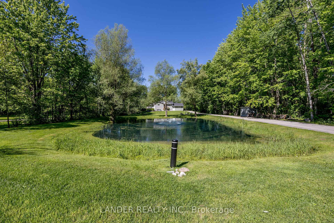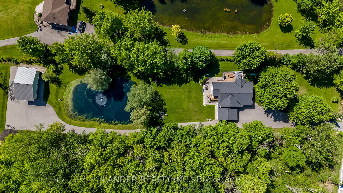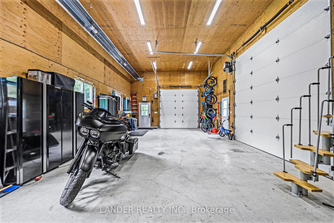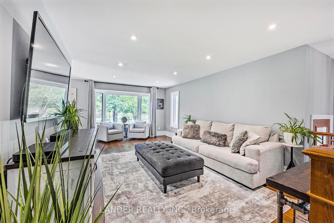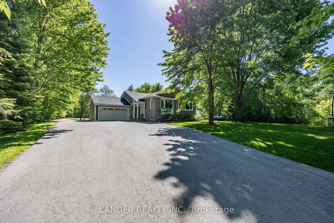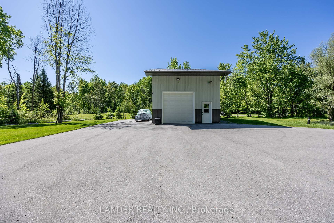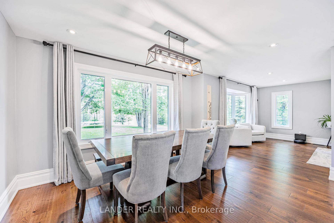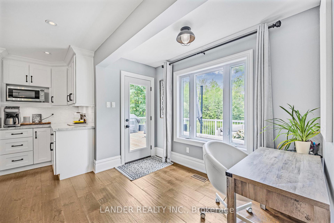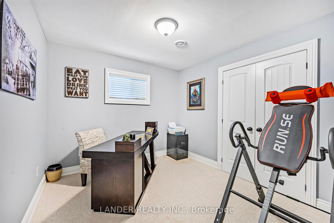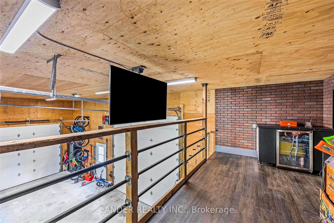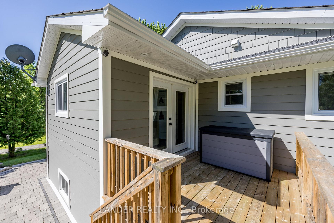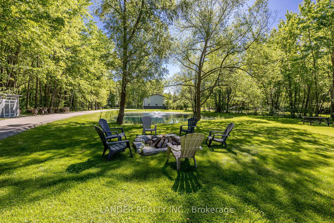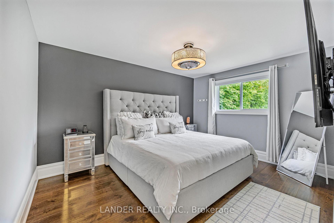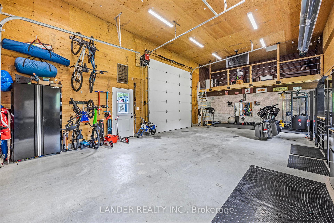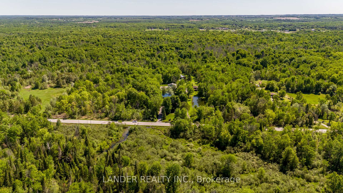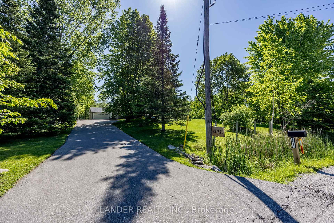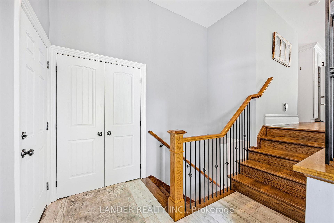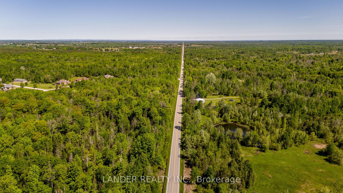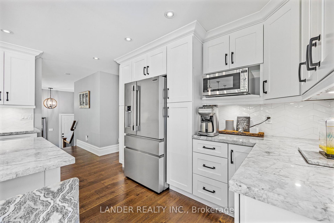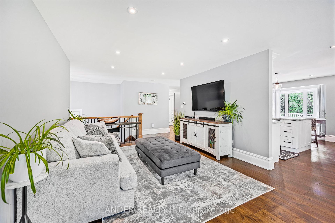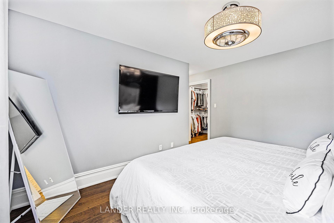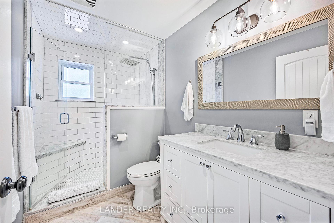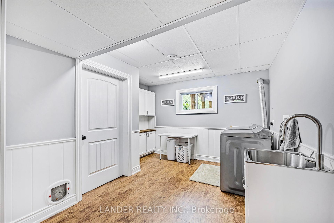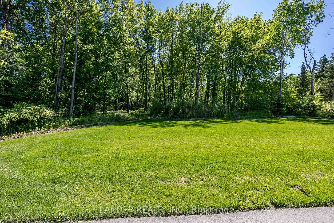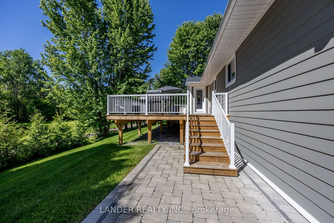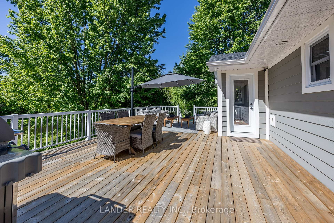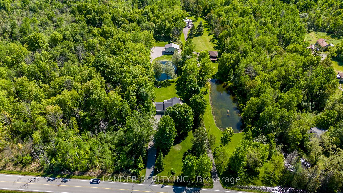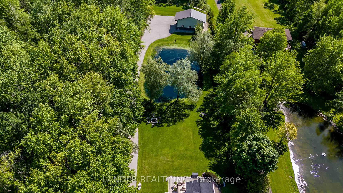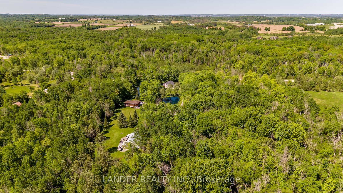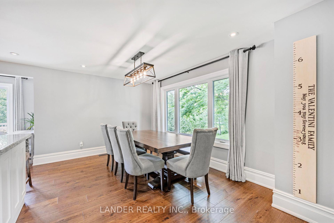$2,299,000
Available - For Sale
Listing ID: N11985974
22187 McCowan Road , East Gwillimbury, L0G 1M0, York
| Tucked away on 10 breathtaking acres of cleared land and forest, with a spring-fed pond shimmering in the sunlight, this fully renovated bungalow is the perfect blend of modern luxury and country charm. Whether you're looking for a peaceful retreat, a place to work and create, or room to roamthis property delivers. Step inside and be wowed by over 3,100 sq. ft. of beautifully finished living space. The open-concept main floor is designed for gathering, with a stunning kitchen that features a massive island, high-end finishes, and sleek appliances. Imagine hosting friends and family, prepping meals while chatting across the island, or stepping outside to the wrap-around deck to enjoy a morning coffee surrounded by nature. With 3+2 spacious bedrooms and 3 beautifully designed bathrooms, there's room for everyone. The fully finished lower level is flooded with natural light from large above-grade windows, offering the perfect space for extended family, a home office, or a cozy entertainment area. The heated attached garage/mudroom keeps things practical, especially in colder months. And then there's the showstopper 40' x 20' shop. With soaring ceilings, radiant heat, a mezzanine for extra storage, 200-amp service, a welders plug, and two oversized garage doors, this space is a dream for car enthusiasts, woodworkers, entrepreneurs, or anyone needing serious workspace. The paved driveway stretches all the way to the shop, making access easy year-round. This isn't just a home, it's a lifestyle. Picture summer evenings by the pond, crisp autumn walks through your private forest, and winter days spent skating or snowmobiling on your own land. Whether you're looking for space to work, play, or simply breathe, this property is ready to welcome you home. |
| Price | $2,299,000 |
| Taxes: | $4245.48 |
| Occupancy by: | Owner |
| Address: | 22187 McCowan Road , East Gwillimbury, L0G 1M0, York |
| Acreage: | 10-24.99 |
| Directions/Cross Streets: | McCowan Rd & Boag Rd |
| Rooms: | 6 |
| Rooms +: | 4 |
| Bedrooms: | 3 |
| Bedrooms +: | 2 |
| Family Room: | F |
| Basement: | Finished |
| Level/Floor | Room | Length(ft) | Width(ft) | Descriptions | |
| Room 1 | Main | Kitchen | 16.6 | 14.46 | Centre Island, W/O To Deck, Quartz Counter |
| Room 2 | Main | Dining Ro | 14.83 | 10.07 | Large Window, Combined w/Kitchen, Pot Lights |
| Room 3 | Main | Living Ro | 18.99 | 12.14 | Pot Lights, Hardwood Floor, Bay Window |
| Room 4 | Main | Primary B | 16.96 | 13.71 | 3 Pc Ensuite, Walk-In Closet(s), Large Window |
| Room 5 | Main | Bedroom 2 | 11.05 | 10.73 | Hardwood Floor, Large Closet, Large Window |
| Room 6 | Main | Bedroom 3 | 10.92 | 10.73 | Hardwood Floor, Large Window, Large Closet |
| Room 7 | Lower | Recreatio | 26.99 | 18.66 | Wet Bar, Above Grade Window, Pot Lights |
| Room 8 | Lower | Bedroom 4 | 11.84 | 10.14 | Above Grade Window, Closet |
| Room 9 | Lower | Bedroom 5 | 10.14 | 9.68 | Above Grade Window, Closet |
| Room 10 | Lower | Laundry | 14.07 | 12.76 | Laminate, Above Grade Window, Laundry Sink |
| Washroom Type | No. of Pieces | Level |
| Washroom Type 1 | 5 | Main |
| Washroom Type 2 | 3 | Main |
| Washroom Type 3 | 3 | Lower |
| Washroom Type 4 | 0 | |
| Washroom Type 5 | 0 |
| Total Area: | 0.00 |
| Property Type: | Detached |
| Style: | Bungalow-Raised |
| Exterior: | Brick, Other |
| Garage Type: | Attached |
| (Parking/)Drive: | Private |
| Drive Parking Spaces: | 10 |
| Park #1 | |
| Parking Type: | Private |
| Park #2 | |
| Parking Type: | Private |
| Pool: | None |
| Approximatly Square Footage: | 2500-3000 |
| CAC Included: | N |
| Water Included: | N |
| Cabel TV Included: | N |
| Common Elements Included: | N |
| Heat Included: | N |
| Parking Included: | N |
| Condo Tax Included: | N |
| Building Insurance Included: | N |
| Fireplace/Stove: | N |
| Heat Type: | Forced Air |
| Central Air Conditioning: | Central Air |
| Central Vac: | N |
| Laundry Level: | Syste |
| Ensuite Laundry: | F |
| Sewers: | Septic |
| Water: | Drilled W |
| Water Supply Types: | Drilled Well |
$
%
Years
This calculator is for demonstration purposes only. Always consult a professional
financial advisor before making personal financial decisions.
| Although the information displayed is believed to be accurate, no warranties or representations are made of any kind. |
| LANDER REALTY INC. |
|
|

Dir:
6472970699
Bus:
905-783-1000
| Virtual Tour | Book Showing | Email a Friend |
Jump To:
At a Glance:
| Type: | Freehold - Detached |
| Area: | York |
| Municipality: | East Gwillimbury |
| Neighbourhood: | Rural East Gwillimbury |
| Style: | Bungalow-Raised |
| Tax: | $4,245.48 |
| Beds: | 3+2 |
| Baths: | 3 |
| Fireplace: | N |
| Pool: | None |
Locatin Map:
Payment Calculator:

