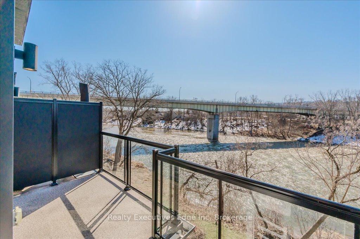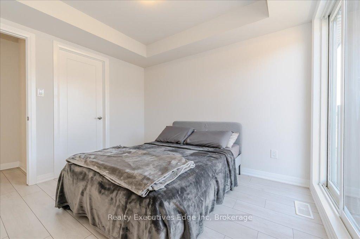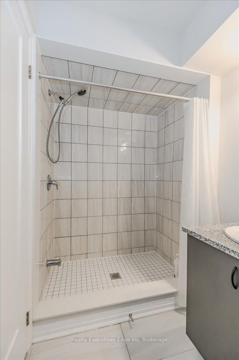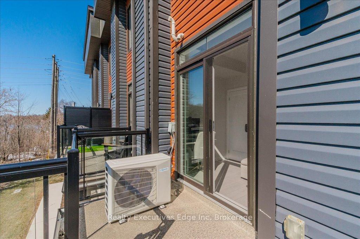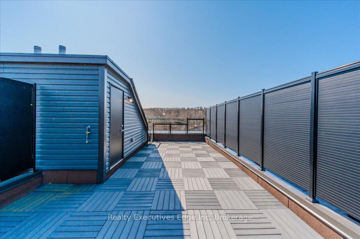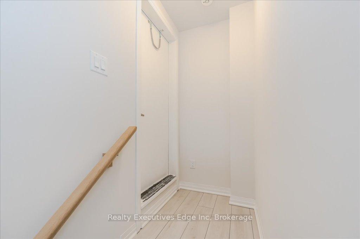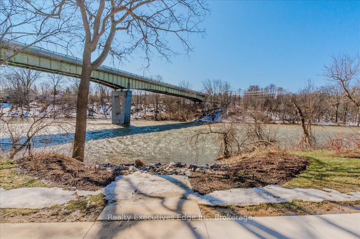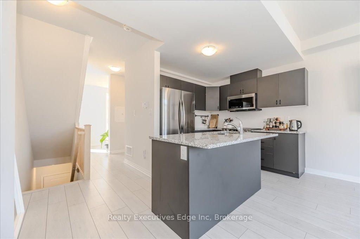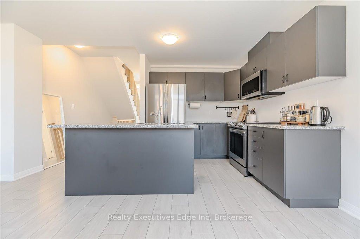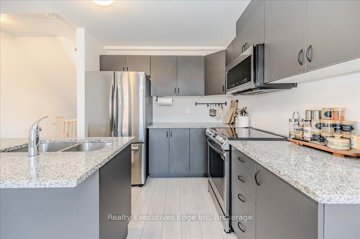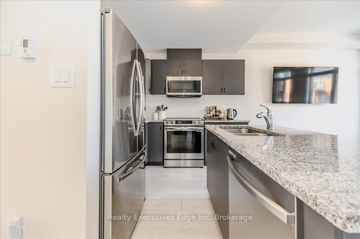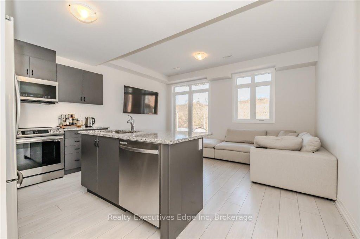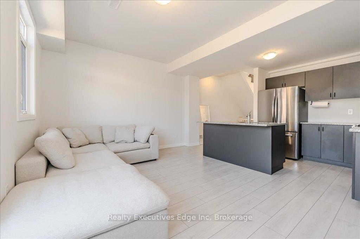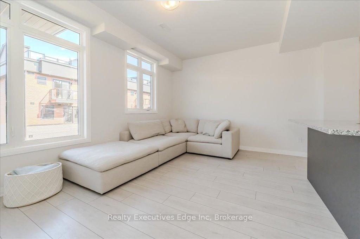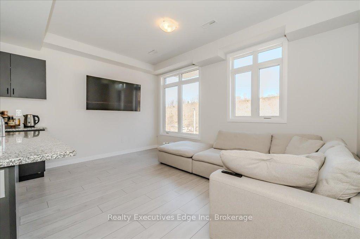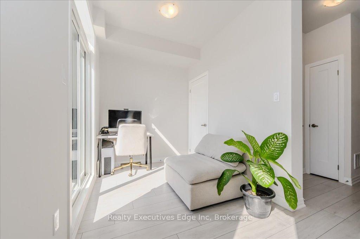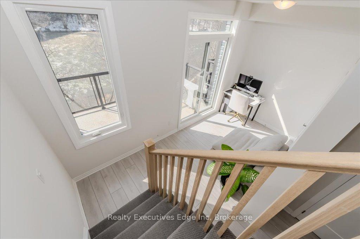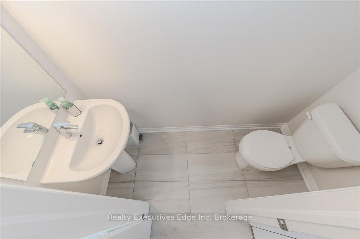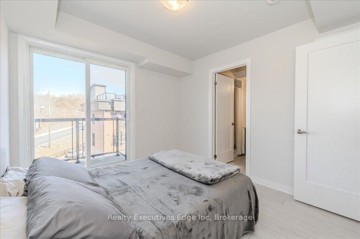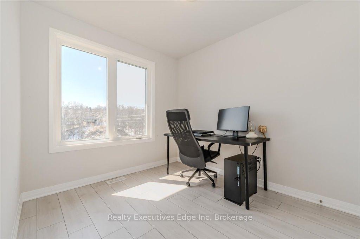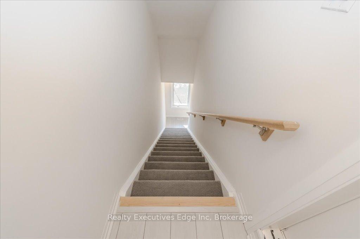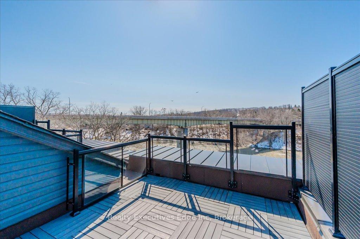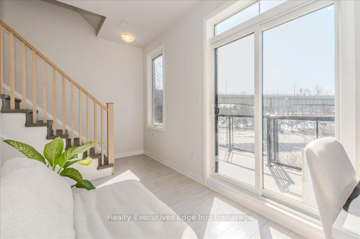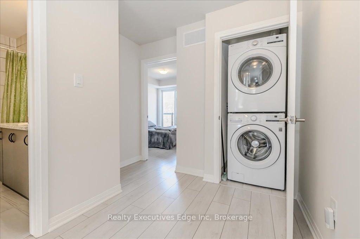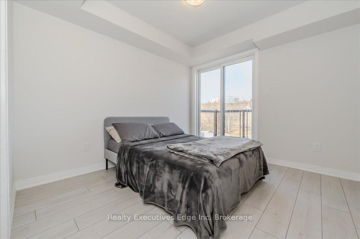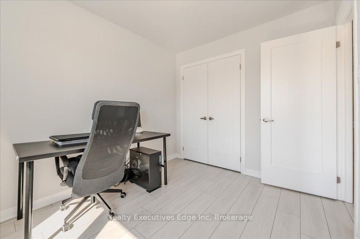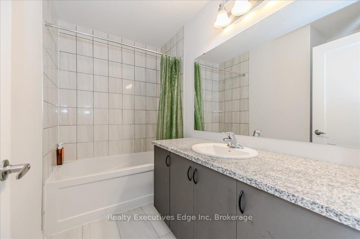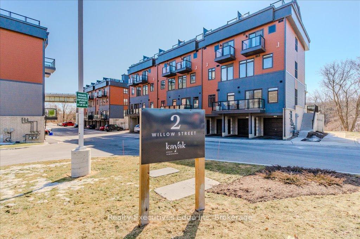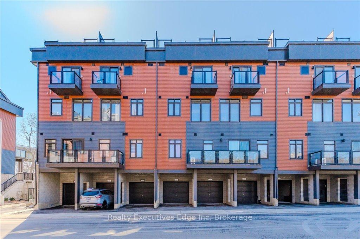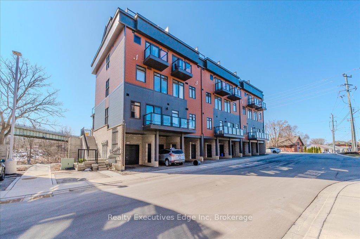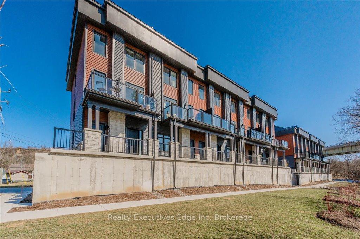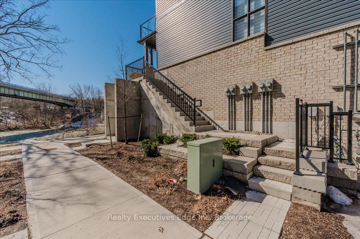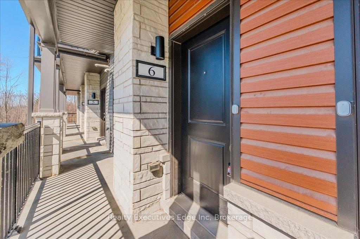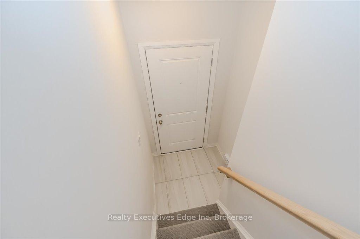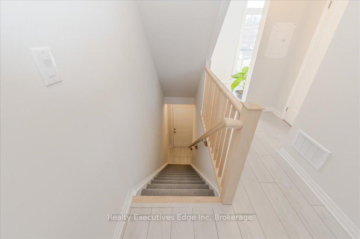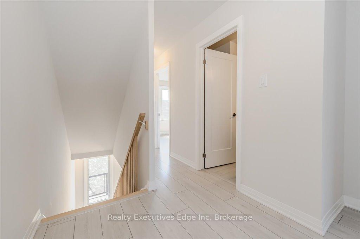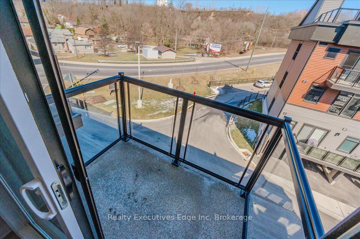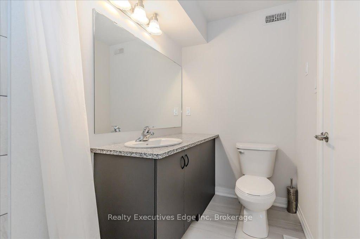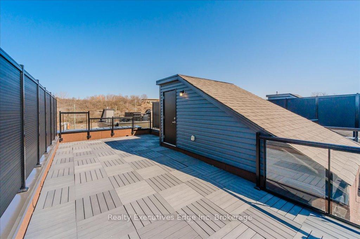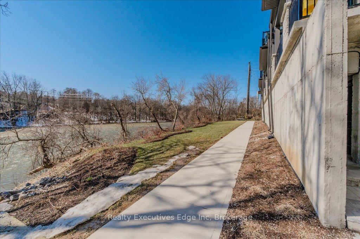$559,900
Available - For Sale
Listing ID: X12019650
2 Willow St , Unit 6, Brant, N3L 0K7, Ontario
| Welcome to 2 Willow St Unit 6! Absolutely Perfect For Outdoor Enthusiast, Young Professionals, Downsizers And Investors. This Beautiful 2 Bed, 2.5 Bath Stacked Townhouse Offers Everything You Need In Your New Home, Great Open Concept Layout, Kitchen With An Island, Granite Counters, S/S Appliances, Master Bedroom with 2 Closets And An Ensuite Bath, Unobstructed River View From The Balcony And Rooftop Deck. Parking For 2 Plus Visitors Parking. Close To Walking Trails, Fronts On The Grand River, Minutes To Downtown, Restaurants, Schools, Shopping And Much More! Don't Delay, Call Your Realtor For A Private Viewing Today! |
| Price | $559,900 |
| Taxes: | $3648.00 |
| Assessment: | $321000 |
| Assessment Year: | 2025 |
| Maintenance Fee: | 329.95 |
| Address: | 2 Willow St , Unit 6, Brant, N3L 0K7, Ontario |
| Province/State: | Ontario |
| Condo Corporation No | BSCC |
| Level | 1 |
| Unit No | 45 |
| Directions/Cross Streets: | Dundas St W |
| Rooms: | 5 |
| Bedrooms: | 2 |
| Bedrooms +: | |
| Kitchens: | 1 |
| Family Room: | Y |
| Basement: | None |
| Level/Floor | Room | Length(ft) | Width(ft) | Descriptions | |
| Room 1 | 2nd | Powder Rm | 2.66 | 6.89 | 2 Pc Bath |
| Room 2 | 2nd | Kitchen | 14.89 | 8.92 | |
| Room 3 | 2nd | Living | 14.89 | 9.58 | |
| Room 4 | 2nd | Office | 8.76 | 6.86 | |
| Room 5 | 2nd | Utility | 3.15 | 6.89 | |
| Room 6 | 3rd | Bathroom | 4.99 | 8.2 | 3 Pc Ensuite |
| Room 7 | 3rd | Bathroom | 8.2 | 7.28 | 4 Pc Bath |
| Room 8 | 3rd | Br | 8.23 | 9.94 | |
| Room 9 | 3rd | Prim Bdrm | 9.54 | 10.36 |
| Washroom Type | No. of Pieces | Level |
| Washroom Type 1 | 2 | 2nd |
| Washroom Type 2 | 4 | 3rd |
| Washroom Type 3 | 3 | 3rd |
| Approximatly Age: | 0-5 |
| Property Type: | Condo Townhouse |
| Style: | Stacked Townhse |
| Exterior: | Stone, Vinyl Siding |
| Garage Type: | Attached |
| Garage(/Parking)Space: | 1.00 |
| Drive Parking Spaces: | 1 |
| Park #1 | |
| Parking Type: | Owned |
| Exposure: | Ew |
| Balcony: | Encl |
| Locker: | None |
| Pet Permited: | Restrict |
| Approximatly Age: | 0-5 |
| Approximatly Square Footage: | 1000-1199 |
| Building Amenities: | Rooftop Deck/Garden, Visitor Parking |
| Property Features: | Park, Place Of Worship, Public Transit, River/Stream, School |
| Maintenance: | 329.95 |
| Parking Included: | Y |
| Building Insurance Included: | Y |
| Fireplace/Stove: | N |
| Heat Source: | Gas |
| Heat Type: | Forced Air |
| Central Air Conditioning: | Central Air |
| Central Vac: | N |
| Laundry Level: | Upper |
| Ensuite Laundry: | Y |
$
%
Years
This calculator is for demonstration purposes only. Always consult a professional
financial advisor before making personal financial decisions.
| Although the information displayed is believed to be accurate, no warranties or representations are made of any kind. |
| Realty Executives Edge Inc |
|
|

Dir:
6472970699
Bus:
905-783-1000
| Virtual Tour | Book Showing | Email a Friend |
Jump To:
At a Glance:
| Type: | Condo - Condo Townhouse |
| Area: | Brant |
| Municipality: | Brant |
| Neighbourhood: | Paris |
| Style: | Stacked Townhse |
| Approximate Age: | 0-5 |
| Tax: | $3,648 |
| Maintenance Fee: | $329.95 |
| Beds: | 2 |
| Baths: | 3 |
| Garage: | 1 |
| Fireplace: | N |
Locatin Map:
Payment Calculator:

