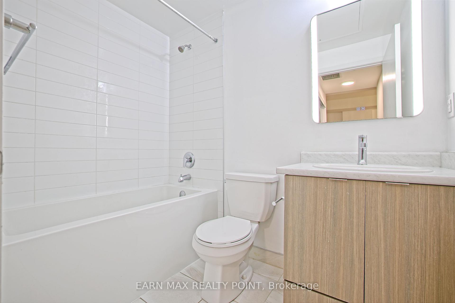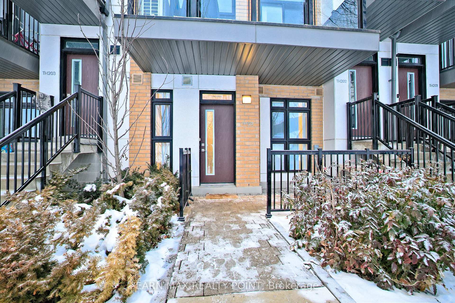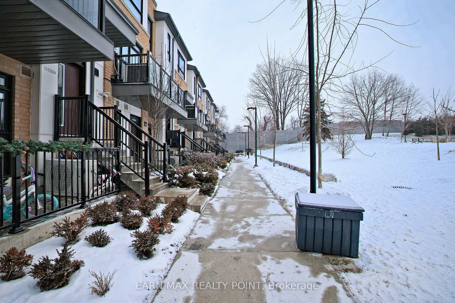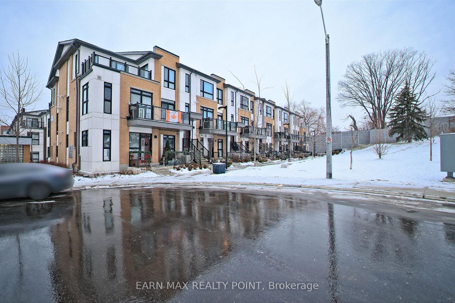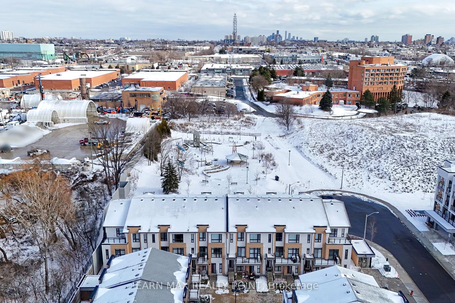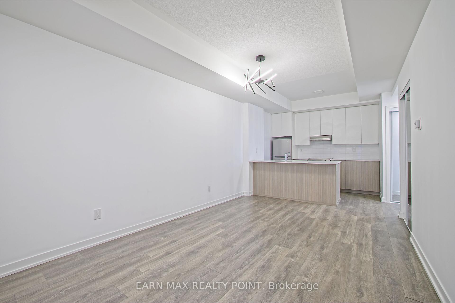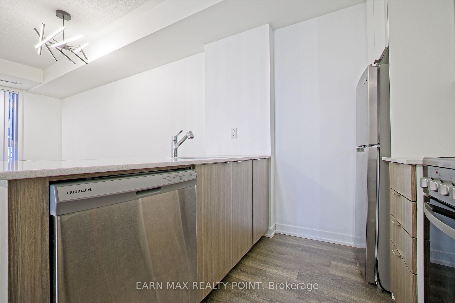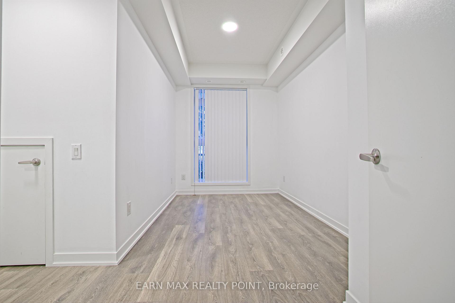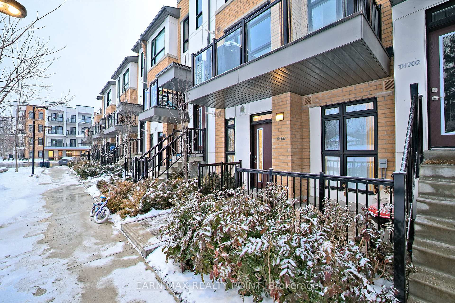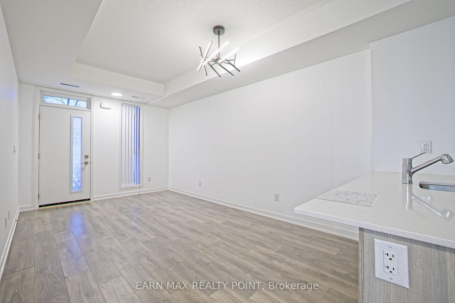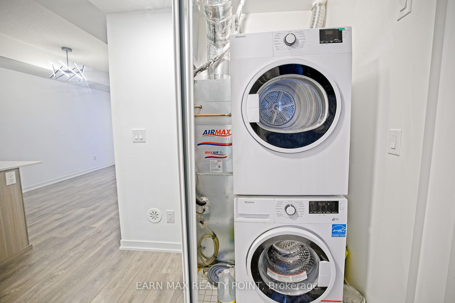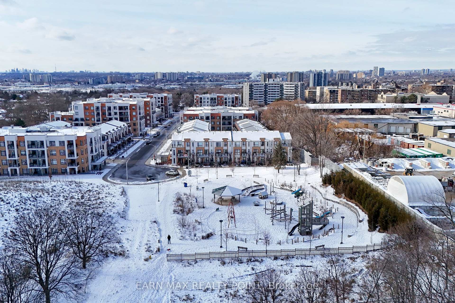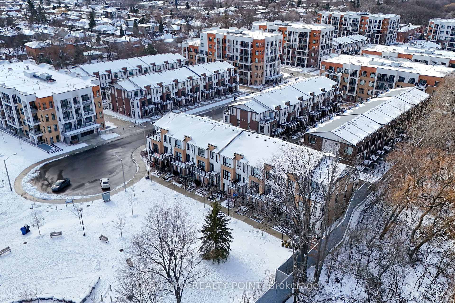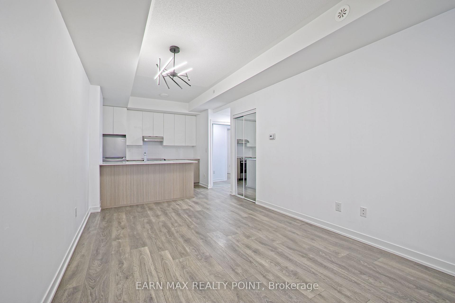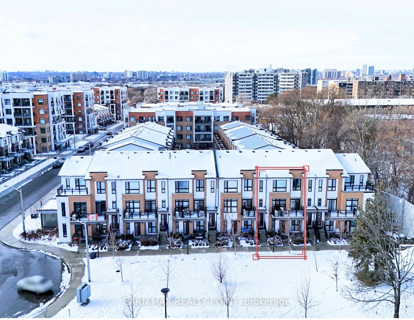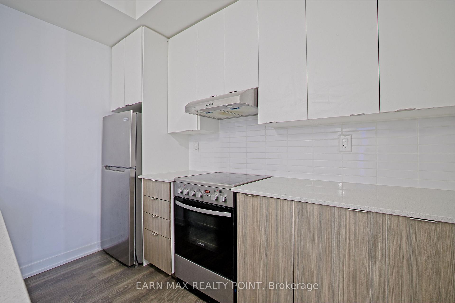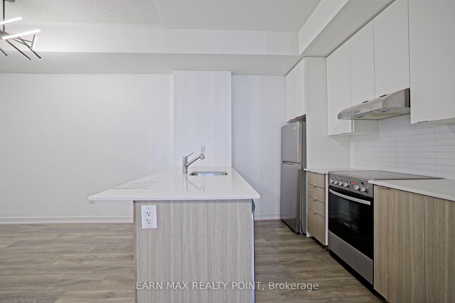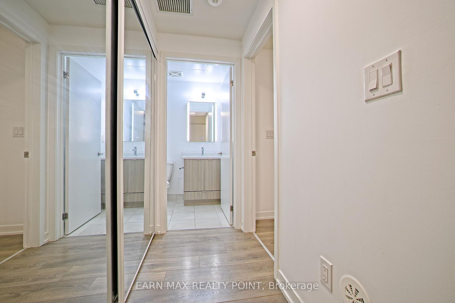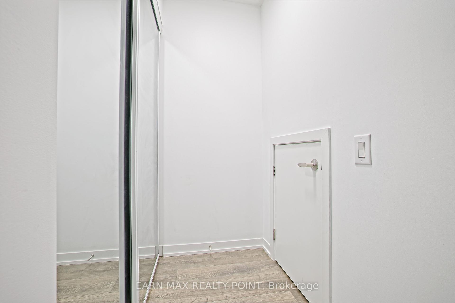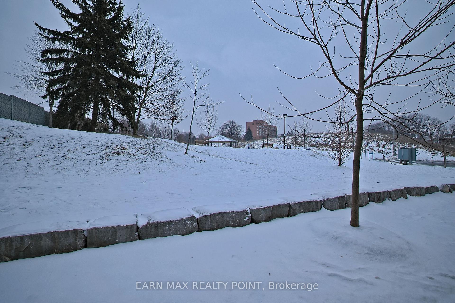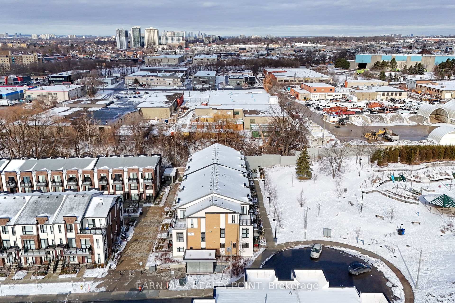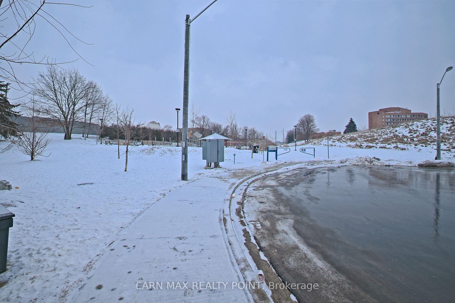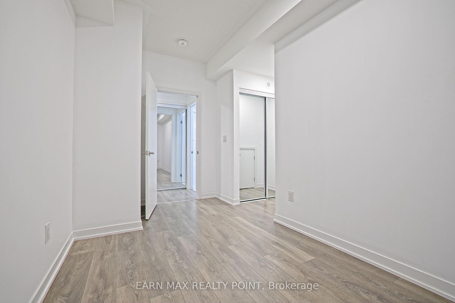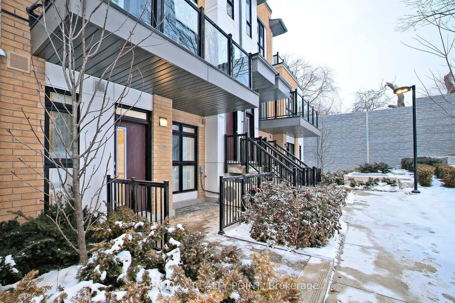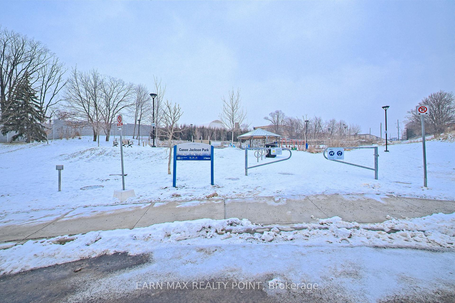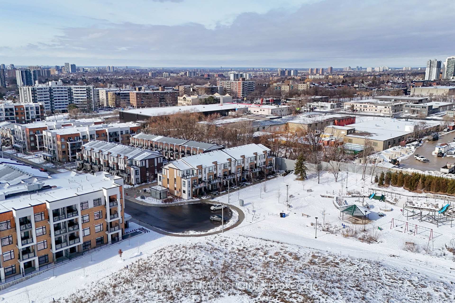$499,000
Available - For Sale
Listing ID: W12021471
90 Canon Jackson Dr , Unit TH102, Toronto, M6M 0C1, Ontario
| Experience the perfect blend of modern living and serene surroundings with this stunning 1-bedroom, 1-bathroom condo townhouse, thoughtfully designed by the esteemed Daniels Corporation. Located on a child-safe street and facing a beautiful park, this main-floor unit offers unparalleled convenience and tranquility. The home features a contemporary kitchen with stainless steel appliances, smooth ceilings, and an upgraded quartz countertop, making it as stylish as it is functional. Additionally, it comes with the convenience of 1 parking space and a locker.Situated in a prime location near Keels Street and Eglinton Avenue, this gorgeous townhouse is surrounded by picturesque trails and parks, ideal for walking, cycling, and outdoor activities. Residents enjoy access to a two-story amenity building equipped with a state-of-the-art fitness center, a party room, co-working spaces, a BBQ area, a dog washing station, and community gardening plots.Convenience is key, with the new Keele Street LRT station just a short walk away, ensuring effortless connectivity. The property is also minutes from major highways, including the 401 and 400, and close to a variety of amenities such as Walmart, pharmacies, restaurants, and more. This is a rare opportunity to embrace a lifestyle that balances modern comfort with natural beauty in an exceptional community setting. Dont miss out! *Close proximity to the Keels dale LRT Station , Humber River Hospital, Yorkdale Mall & more. |
| Price | $499,000 |
| Taxes: | $2031.00 |
| Assessment Year: | 2024 |
| Maintenance Fee: | 485.17 |
| Address: | 90 Canon Jackson Dr , Unit TH102, Toronto, M6M 0C1, Ontario |
| Province/State: | Ontario |
| Condo Corporation No | TSCC |
| Level | 1 |
| Unit No | Th10 |
| Directions/Cross Streets: | Keele St/401 |
| Rooms: | 4 |
| Bedrooms: | 1 |
| Bedrooms +: | |
| Kitchens: | 1 |
| Family Room: | N |
| Basement: | None |
| Washroom Type | No. of Pieces | Level |
| Washroom Type 1 | 4 | Main |
| Property Type: | Condo Townhouse |
| Style: | Stacked Townhse |
| Exterior: | Brick |
| Garage Type: | Underground |
| Garage(/Parking)Space: | 1.00 |
| Drive Parking Spaces: | 0 |
| Park #1 | |
| Parking Type: | Owned |
| Exposure: | W |
| Balcony: | None |
| Locker: | Owned |
| Pet Permited: | Restrict |
| Approximatly Square Footage: | 600-699 |
| Maintenance: | 485.17 |
| CAC Included: | Y |
| Parking Included: | Y |
| Building Insurance Included: | Y |
| Fireplace/Stove: | N |
| Heat Source: | Gas |
| Heat Type: | Forced Air |
| Central Air Conditioning: | Central Air |
| Central Vac: | N |
$
%
Years
This calculator is for demonstration purposes only. Always consult a professional
financial advisor before making personal financial decisions.
| Although the information displayed is believed to be accurate, no warranties or representations are made of any kind. |
| EARN MAX REALTY POINT |
|
|

Dir:
6472970699
Bus:
905-783-1000
| Book Showing | Email a Friend |
Jump To:
At a Glance:
| Type: | Condo - Condo Townhouse |
| Area: | Toronto |
| Municipality: | Toronto |
| Neighbourhood: | Beechborough-Greenbrook |
| Style: | Stacked Townhse |
| Tax: | $2,031 |
| Maintenance Fee: | $485.17 |
| Beds: | 1 |
| Baths: | 1 |
| Garage: | 1 |
| Fireplace: | N |
Locatin Map:
Payment Calculator:

