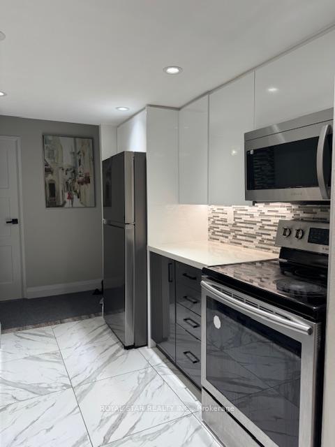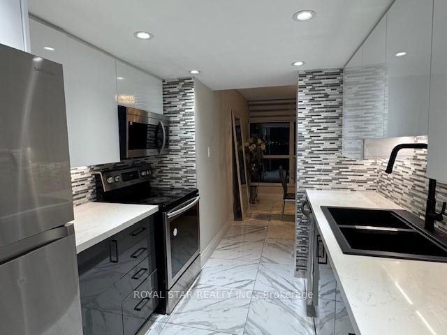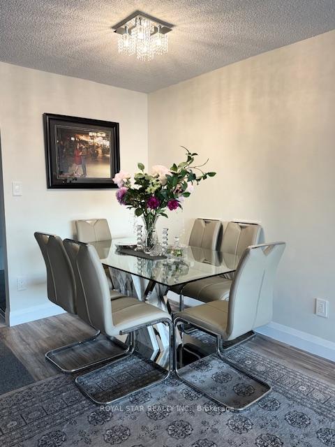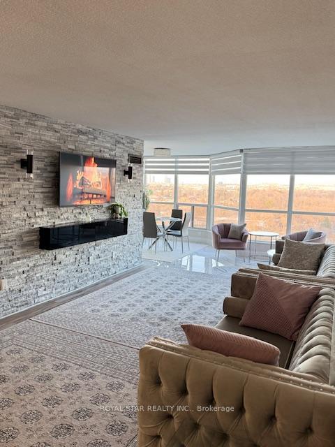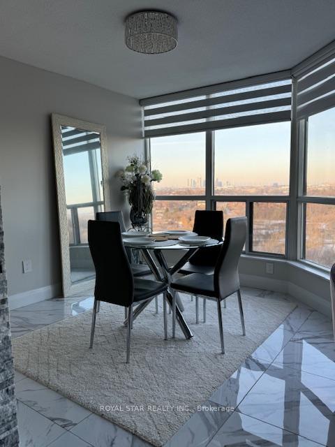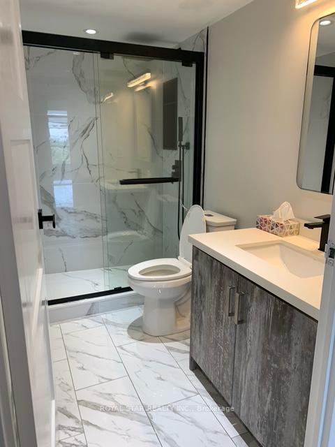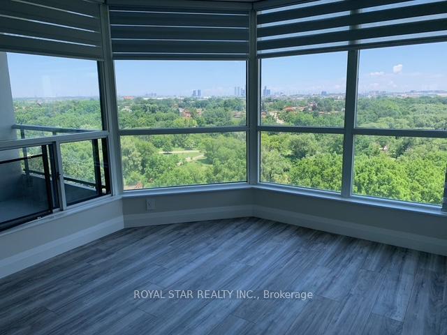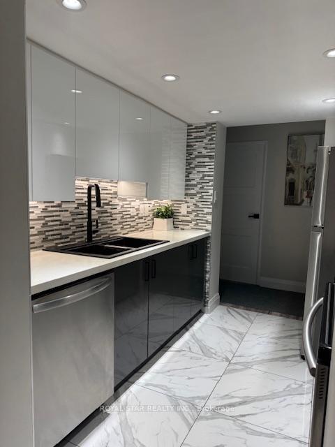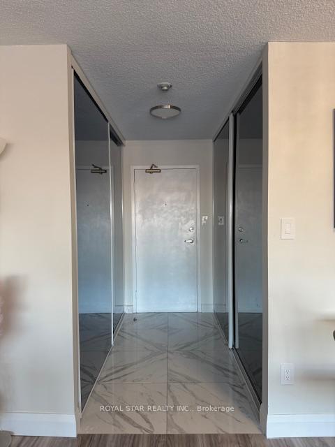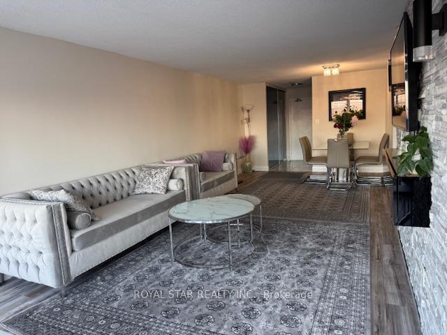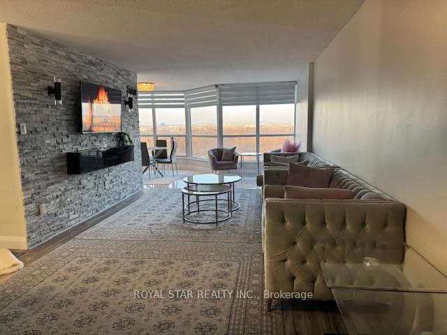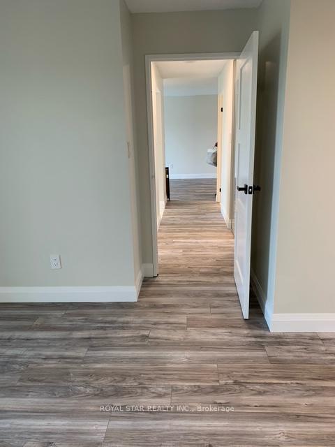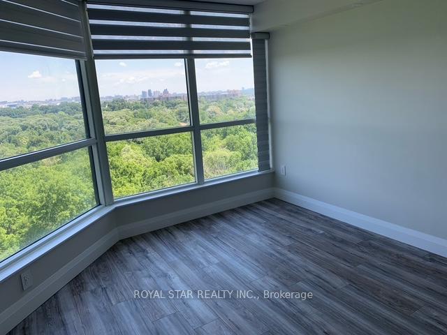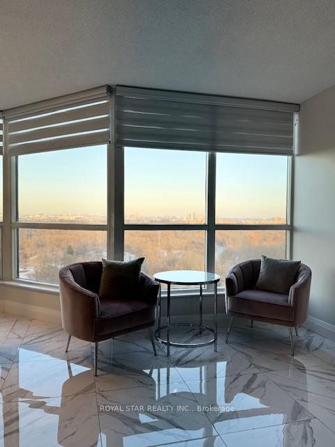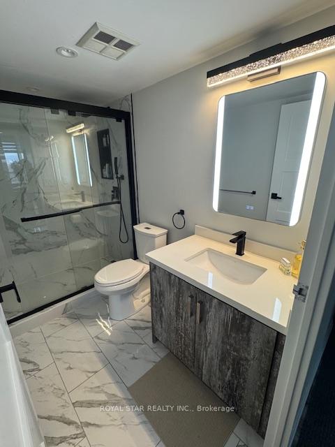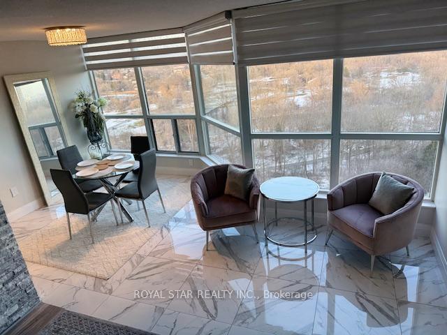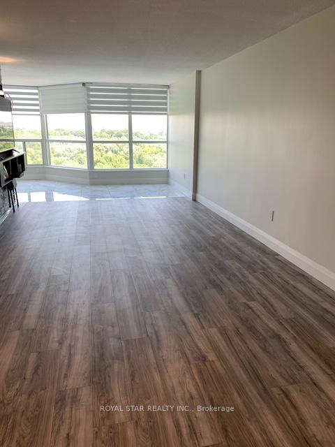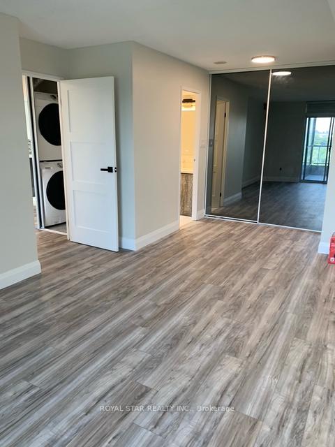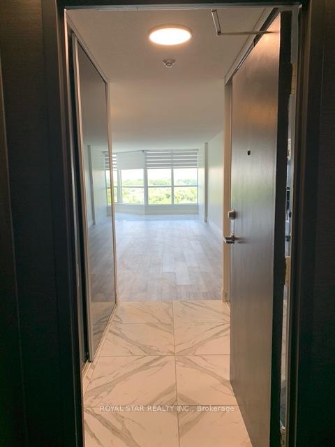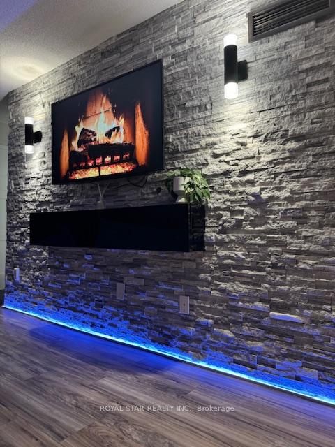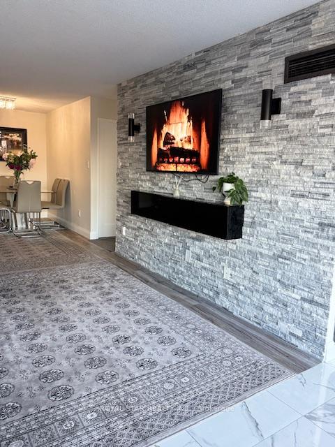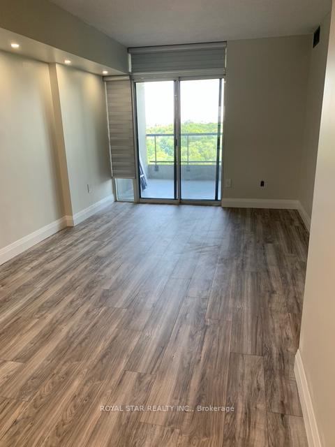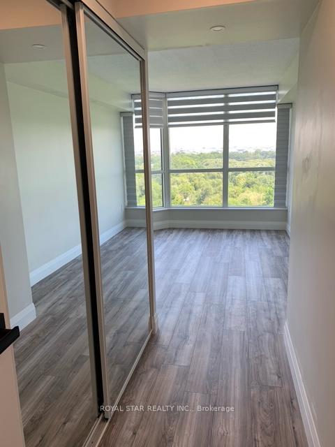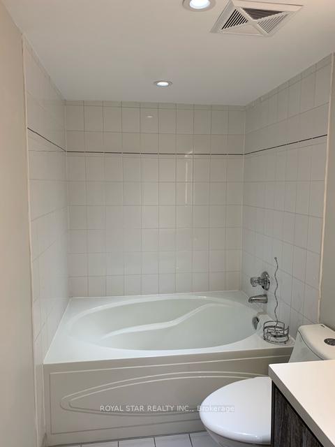$679,900
Available - For Sale
Listing ID: W12019499
3 Rowntree Rd North , Unit 805, Toronto, M9V 5G8, Ontario
| Welcome To This Beautiful Newly Renovated 2 Bed + 2 Bath Breathtaking Condo With 105K In Upgrades. Enjoy Your Morning Coffee With Amazing Ravine And City View From Your Bedroom. A Open Concept With 1196 SqFt Various Of Space. 2 Double Panel Closet Mirror Doors Foyer. Stackable Ensuite Laundry. Thick German Made Flooring Throughout The Unit and Electric Blinds On All The Windows. Enough Ceiling Pot Lights In Kitchen Area, Amazing Brick Stone Wall. 24x24 Inch Porcelain Tiles In Dining & Kitchen Area. Custom Made Stand Shower With Black Matte Finish Shower Head. A Lot Of Natural Day Light, Enormous Master Bedroom With Amazing Balcony. Minutes Away From Transit & Mall, Close To All Amenities, Schools, Highways 400, 401 & 407, Humber College, York University & Pearson Airport. |
| Price | $679,900 |
| Taxes: | $1387.66 |
| Maintenance Fee: | 812.07 |
| Address: | 3 Rowntree Rd North , Unit 805, Toronto, M9V 5G8, Ontario |
| Province/State: | Ontario |
| Condo Corporation No | MTCC |
| Level | 8 |
| Unit No | 805 |
| Locker No | 0209 |
| Directions/Cross Streets: | Steeles Ave W & Kipling Ave |
| Rooms: | 6 |
| Bedrooms: | 2 |
| Bedrooms +: | |
| Kitchens: | 1 |
| Family Room: | Y |
| Basement: | None |
| Washroom Type | No. of Pieces | Level |
| Washroom Type 1 | 3 | Main |
| Washroom Type 2 | 4 | Main |
| Approximatly Age: | 31-50 |
| Property Type: | Condo Apt |
| Style: | Apartment |
| Exterior: | Concrete |
| Garage Type: | Underground |
| Garage(/Parking)Space: | 1.00 |
| Drive Parking Spaces: | 0 |
| Park #1 | |
| Parking Spot: | A051 |
| Parking Type: | Owned |
| Legal Description: | P1 |
| Exposure: | Sw |
| Balcony: | Open |
| Locker: | Owned |
| Pet Permited: | Restrict |
| Approximatly Age: | 31-50 |
| Approximatly Square Footage: | 1000-1199 |
| Building Amenities: | Exercise Room, Games Room, Indoor Pool, Outdoor Pool, Party/Meeting Room, Visitor Parking |
| Property Features: | Grnbelt/Cons, Library, Park, Public Transit, School, School Bus Route |
| Maintenance: | 812.07 |
| CAC Included: | Y |
| Hydro Included: | Y |
| Water Included: | Y |
| Common Elements Included: | Y |
| Heat Included: | Y |
| Building Insurance Included: | Y |
| Fireplace/Stove: | N |
| Heat Source: | Electric |
| Heat Type: | Forced Air |
| Central Air Conditioning: | Central Air |
| Central Vac: | N |
| Ensuite Laundry: | Y |
| Elevator Lift: | Y |
$
%
Years
This calculator is for demonstration purposes only. Always consult a professional
financial advisor before making personal financial decisions.
| Although the information displayed is believed to be accurate, no warranties or representations are made of any kind. |
| ROYAL STAR REALTY INC. |
|
|

Dir:
6472970699
Bus:
905-783-1000
| Book Showing | Email a Friend |
Jump To:
At a Glance:
| Type: | Condo - Condo Apt |
| Area: | Toronto |
| Municipality: | Toronto |
| Neighbourhood: | Mount Olive-Silverstone-Jamestown |
| Style: | Apartment |
| Approximate Age: | 31-50 |
| Tax: | $1,387.66 |
| Maintenance Fee: | $812.07 |
| Beds: | 2 |
| Baths: | 2 |
| Garage: | 1 |
| Fireplace: | N |
Locatin Map:
Payment Calculator:

