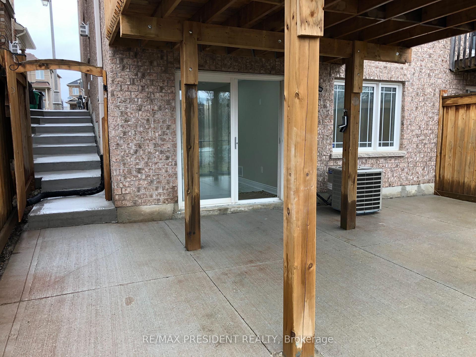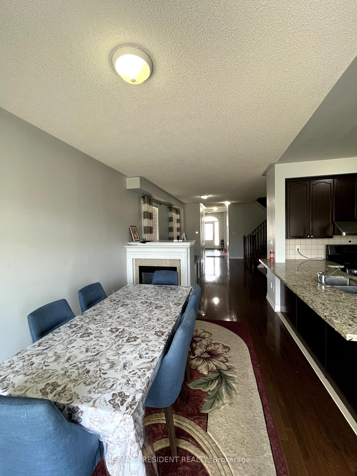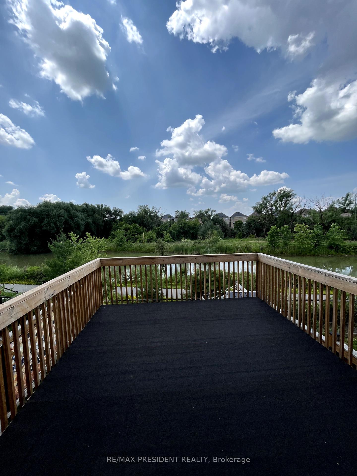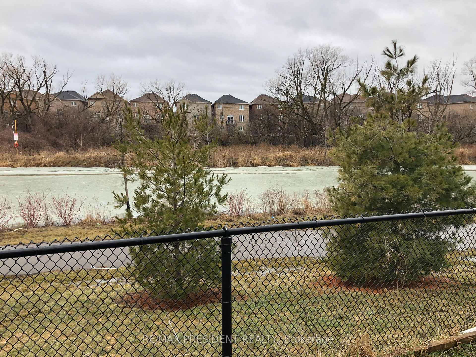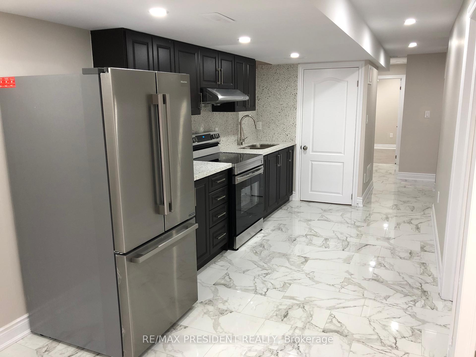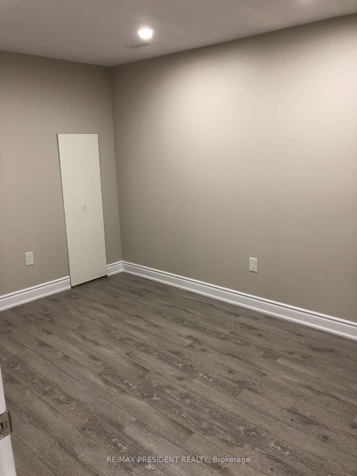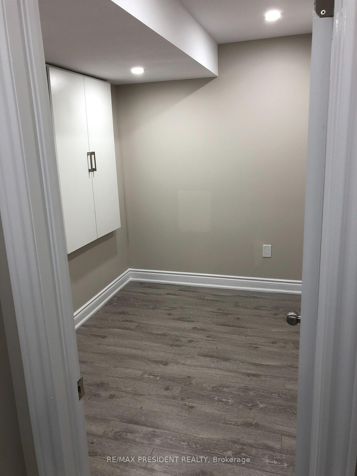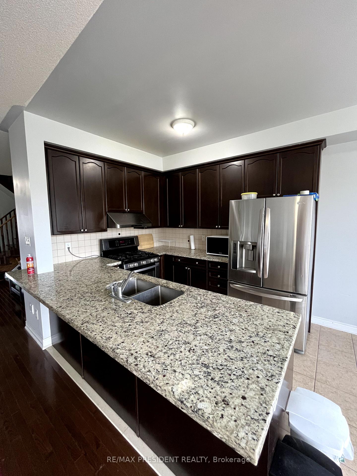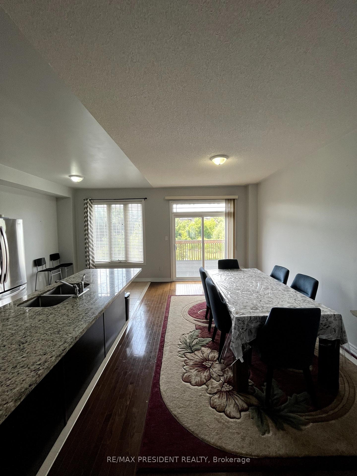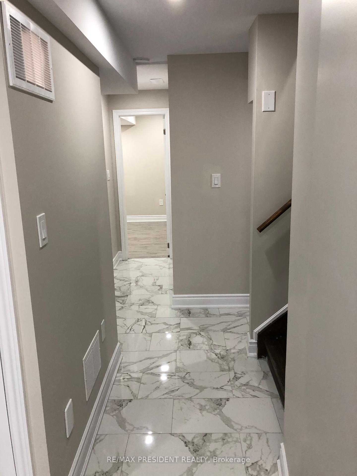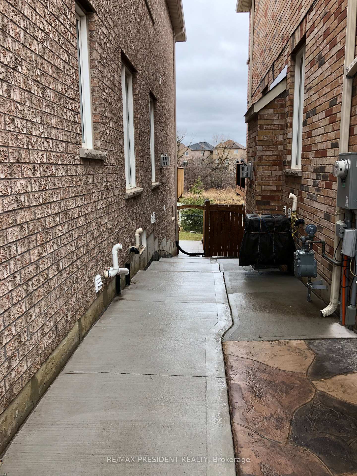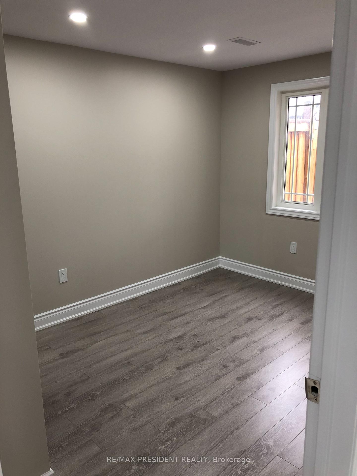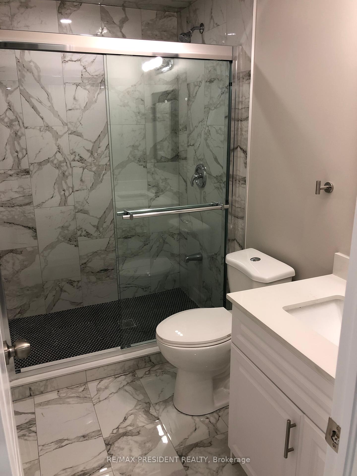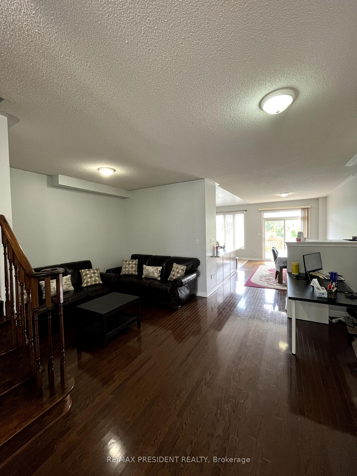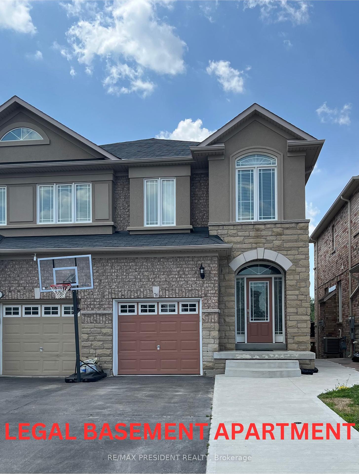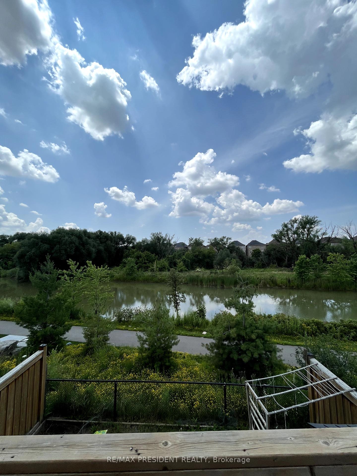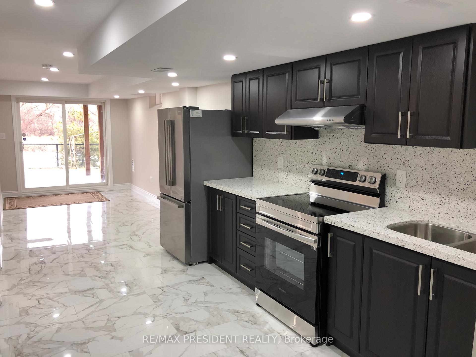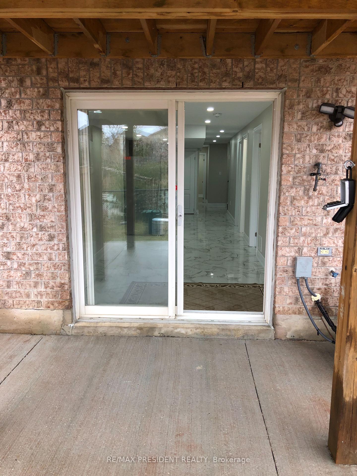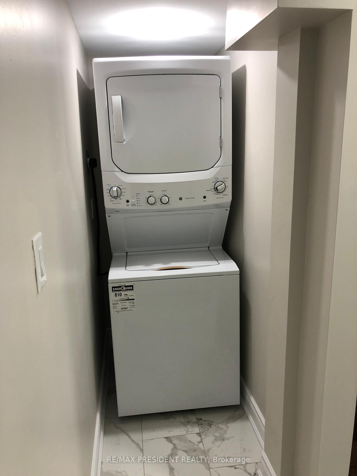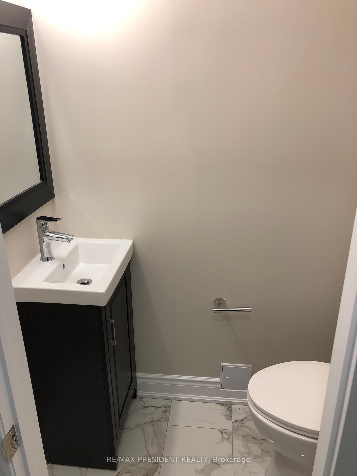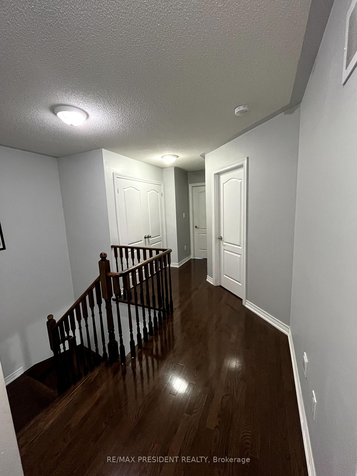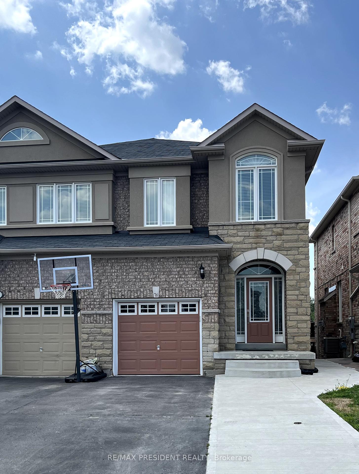$1,170,000
Available - For Sale
Listing ID: W12019579
76 Saint Grace Cour , Brampton, L6P 3B9, Peel
| This exceptional 4-bedroom semi-detached home is situated on a stunning ravine lot, offering a serene walk-out to a spacious deck. Located in a quiet court, the property features a large driveway (No Sidewalk) with ample parking, including one garage space and three additional driveway spots. Within walking distance to a grocery store, public high school, and public transit, it boasts convenience and accessibility. The home showcases hardwood flooring on the main level, with no carpeting throughout. The main floor also features 9-foot ceilings, while a convenient second-floor laundry enhances functionality. The fully finished, legal basement apartment offers a one-bedroom unit, plus two dens, and includes both a full and a half bathroom. With its own separate walk-out entrance to the backyard and laundry facilities, the basement unit provides an excellent opportunity for extra income. This home offers the perfect blend of comfort, style, and potential. Photos were taken when property was vacant. |
| Price | $1,170,000 |
| Taxes: | $6430.81 |
| Occupancy by: | Tenant |
| Address: | 76 Saint Grace Cour , Brampton, L6P 3B9, Peel |
| Lot Size: | 27.06 x 107.04 (Feet) |
| Directions/Cross Streets: | The Gore Rd / Cottrelle Blvd |
| Rooms: | 8 |
| Rooms +: | 5 |
| Bedrooms: | 4 |
| Bedrooms +: | 1 |
| Kitchens: | 1 |
| Kitchens +: | 1 |
| Family Room: | T |
| Basement: | Finished wit |
| Level/Floor | Room | Length(ft) | Width(ft) | Descriptions | |
| Room 1 | Main | Living Ro | 15.19 | 8.1 | Combined w/Dining, Hardwood Floor |
| Room 2 | Main | Dining Ro | 10.99 | 8.1 | Combined w/Living, Hardwood Floor |
| Room 3 | Main | Kitchen | 17.81 | 8.1 | Breakfast Area, Ceramic Floor |
| Room 4 | Main | Family Ro | 16.14 | 8.82 | Fireplace, Hardwood Floor, W/O To Deck |
| Room 5 | Upper | Primary B | 16.83 | 11.48 | 4 Pc Ensuite, Walk-In Closet(s), Laminate |
| Room 6 | Upper | Bedroom 2 | 11.64 | 7.81 | Laminate |
| Room 7 | Upper | Bedroom 3 | 13.48 | 8.3 | Laminate |
| Room 8 | Upper | Bedroom 4 | 8.99 | 11.15 | Laminate |
| Room 9 | Basement | Living Ro | 14.2 | 8.43 | Combined w/Kitchen, Tile Floor, Pot Lights |
| Room 10 | Basement | Kitchen | 14.2 | 8.43 | Combined w/Living, Tile Floor, Stainless Steel Appl |
| Room 11 | Basement | Primary B | 10 | 8.76 | Laminate, Large Window, Pot Lights |
| Room 12 | Basement | Den | 10.99 | 8.76 | Laminate, Pot Lights |
| Room 13 | Basement | Den | 9.58 | 6.76 | Laminate, Pot Lights |
| Washroom Type | No. of Pieces | Level |
| Washroom Type 1 | 2 | Main |
| Washroom Type 2 | 4 | 2nd |
| Washroom Type 3 | 3 | 2nd |
| Washroom Type 4 | 2 | Bsmt |
| Washroom Type 5 | 3 | Bsmt |
| Washroom Type 6 | 2 | Main |
| Washroom Type 7 | 4 | Second |
| Washroom Type 8 | 3 | Second |
| Washroom Type 9 | 2 | Basement |
| Washroom Type 10 | 3 | Basement |
| Washroom Type 11 | 2 | Main |
| Washroom Type 12 | 4 | Second |
| Washroom Type 13 | 3 | Second |
| Washroom Type 14 | 2 | Basement |
| Washroom Type 15 | 3 | Basement |
| Total Area: | 0.00 |
| Approximatly Age: | 6-15 |
| Property Type: | Semi-Detached |
| Style: | 2-Storey |
| Exterior: | Brick, Stone |
| Garage Type: | Built-In |
| (Parking/)Drive: | Available |
| Drive Parking Spaces: | 3 |
| Park #1 | |
| Parking Type: | Available |
| Park #2 | |
| Parking Type: | Available |
| Pool: | None |
| Approximatly Age: | 6-15 |
| Approximatly Square Footage: | 1500-2000 |
| Property Features: | Cul de Sac/D, Library, Park, Place Of Worship, Public Transit, School |
| CAC Included: | N |
| Water Included: | N |
| Cabel TV Included: | N |
| Common Elements Included: | N |
| Heat Included: | N |
| Parking Included: | N |
| Condo Tax Included: | N |
| Building Insurance Included: | N |
| Fireplace/Stove: | Y |
| Heat Source: | Gas |
| Heat Type: | Forced Air |
| Central Air Conditioning: | Central Air |
| Central Vac: | Y |
| Laundry Level: | Syste |
| Ensuite Laundry: | F |
| Sewers: | Sewer |
$
%
Years
This calculator is for demonstration purposes only. Always consult a professional
financial advisor before making personal financial decisions.
| Although the information displayed is believed to be accurate, no warranties or representations are made of any kind. |
| RE/MAX PRESIDENT REALTY |
|
|

Dir:
6472970699
Bus:
905-783-1000
| Book Showing | Email a Friend |
Jump To:
At a Glance:
| Type: | Freehold - Semi-Detached |
| Area: | Peel |
| Municipality: | Brampton |
| Neighbourhood: | Bram East |
| Style: | 2-Storey |
| Lot Size: | 27.06 x 107.04(Feet) |
| Approximate Age: | 6-15 |
| Tax: | $6,430.81 |
| Beds: | 4+1 |
| Baths: | 5 |
| Fireplace: | Y |
| Pool: | None |
Locatin Map:
Payment Calculator:


