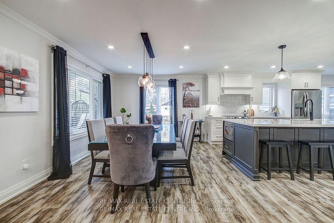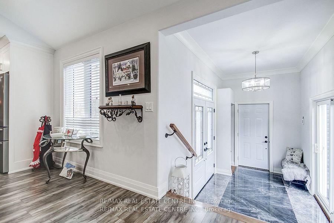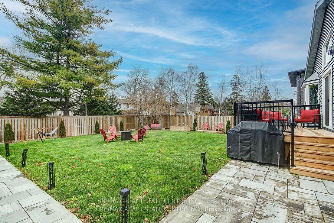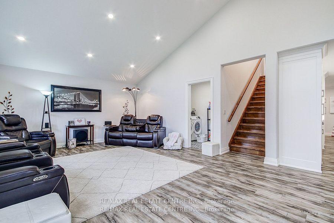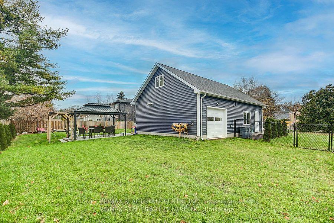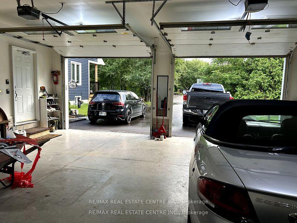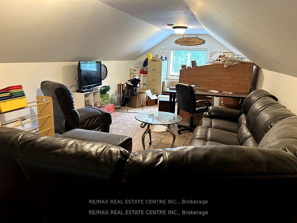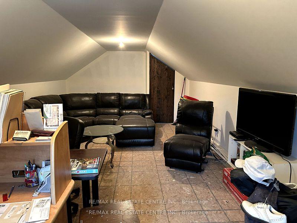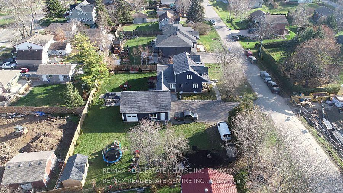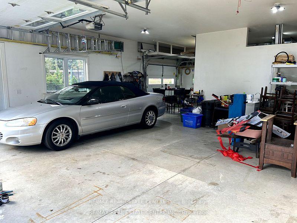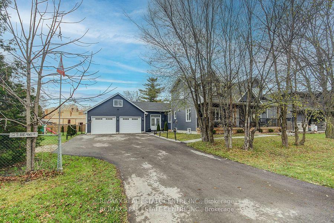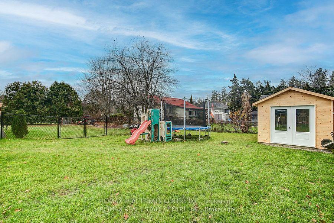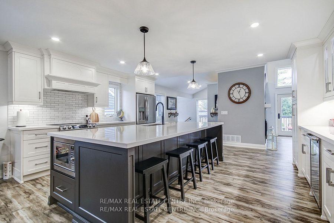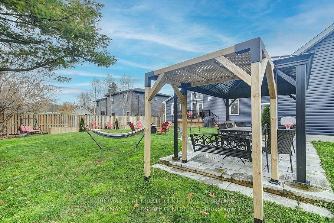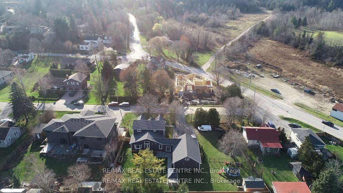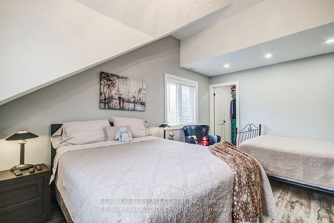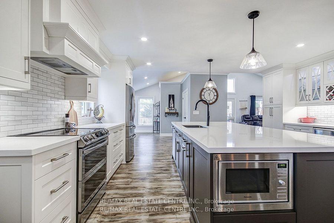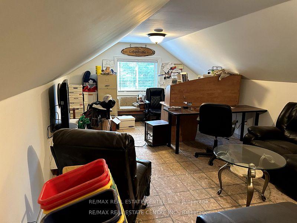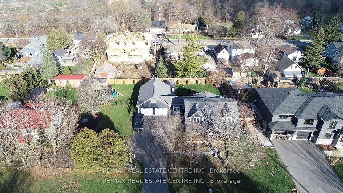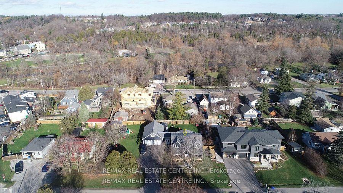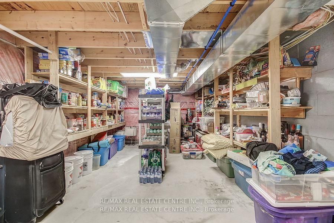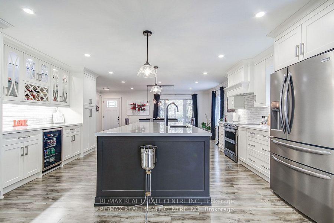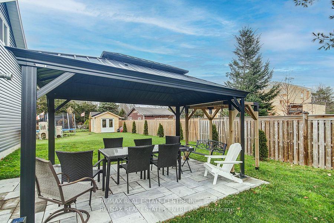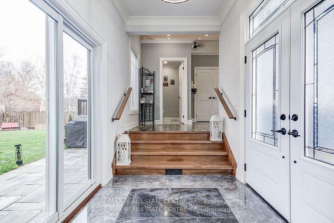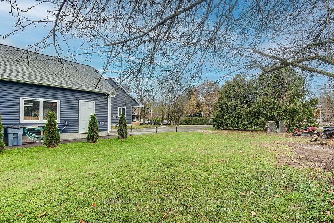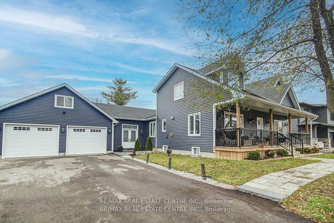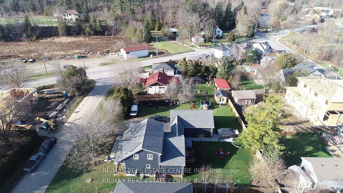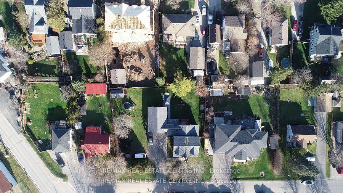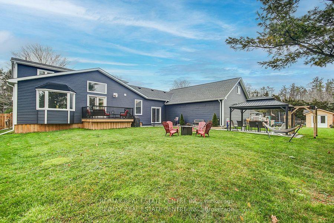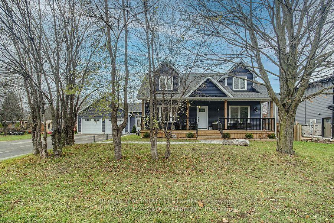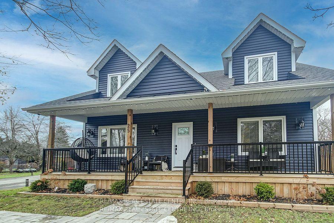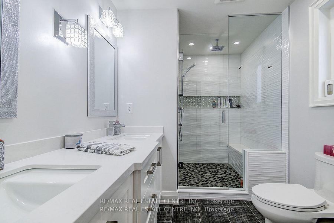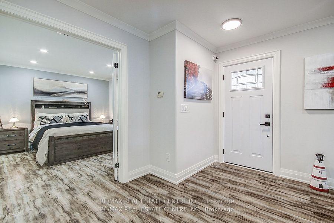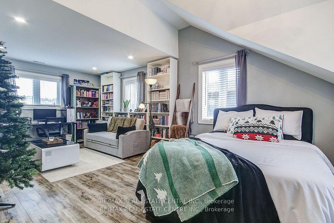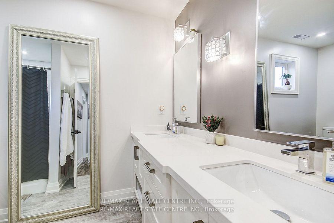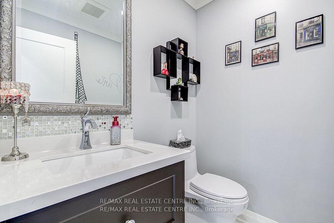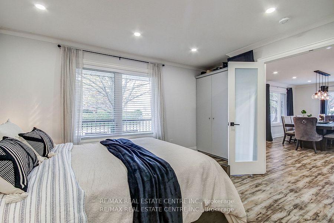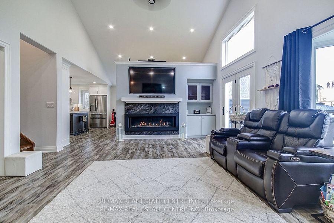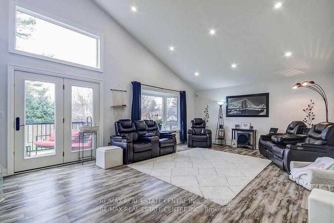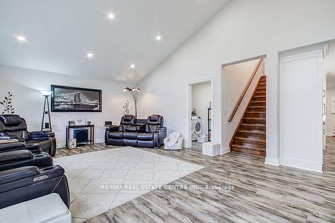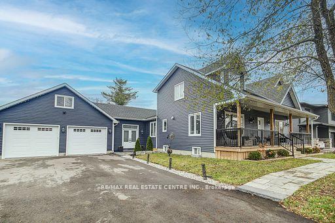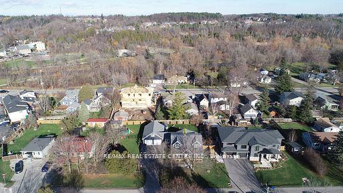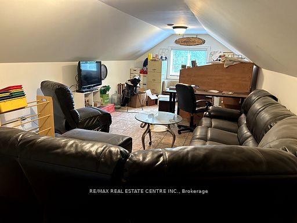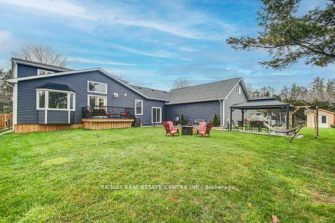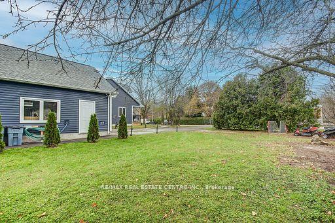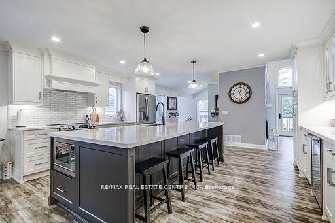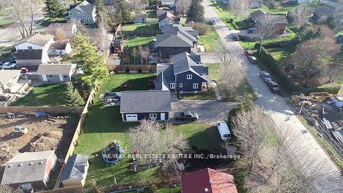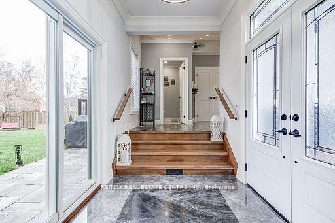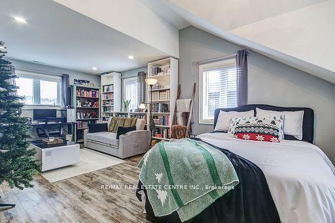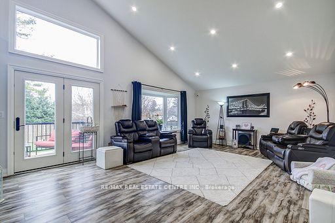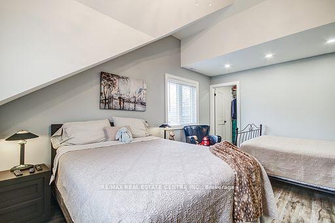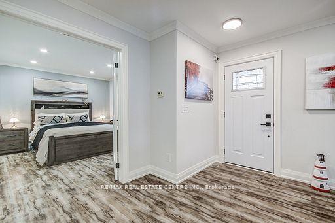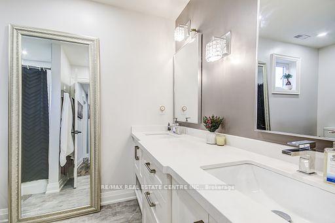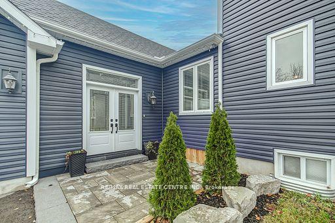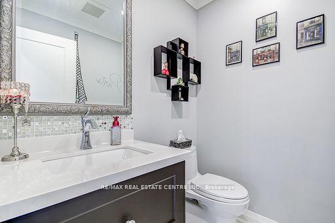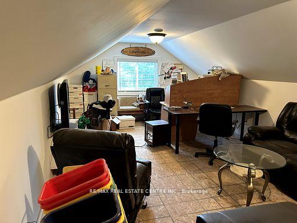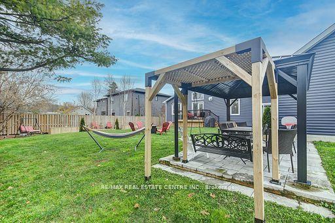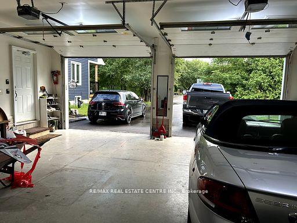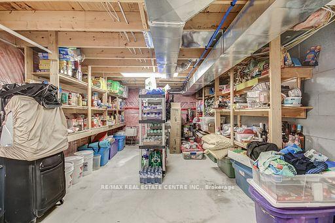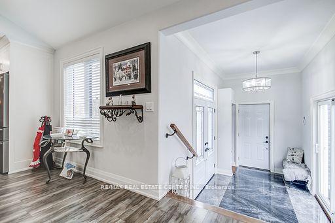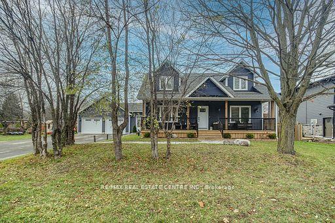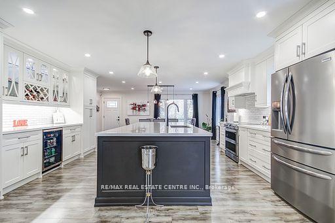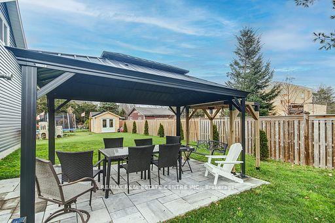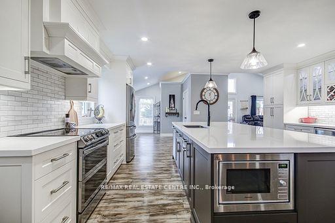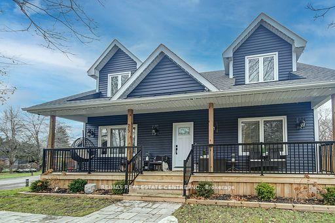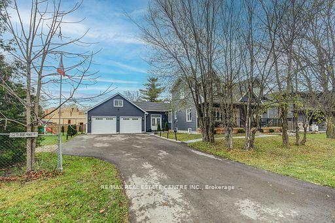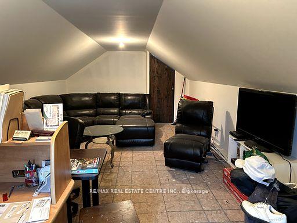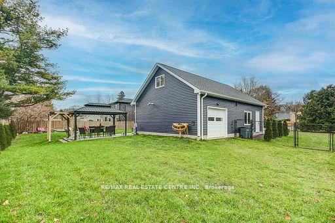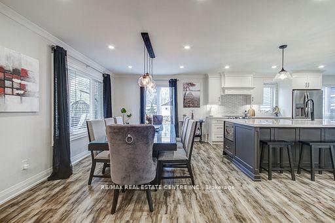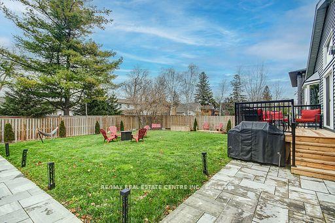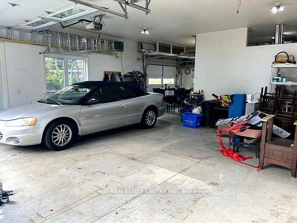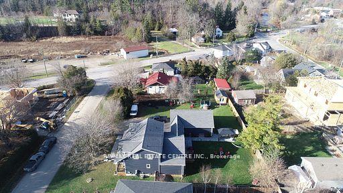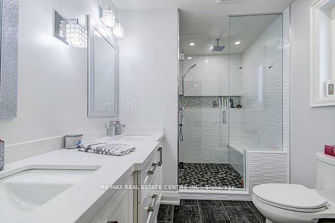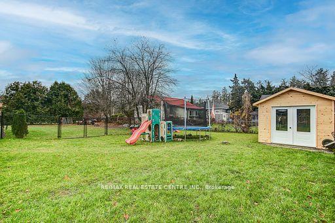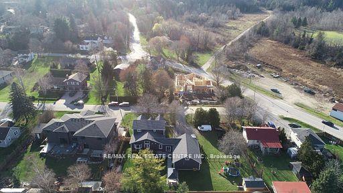$1,749,000
Available - For Sale
Listing ID: W11994662
25 BEAVER St , Halton Hills, L7G 3P6, Ontario
| Stunning Newer built cape-cod style home located in Glen Williams on almost a half-acre lot. This home will not disappoint! If you like to entertain, take a look at this kitchen! Main floor primary bedroom with an ensuite to escape to and a walk-in closet, close yourself off with the double frosted French doors. The upper level boasts 2 amazing bedrooms both with walk in closets, the bedroom on the left is open, but can be built into 2 bedrooms if you need the space. Finishing off this floor is a full 4 pc washroom. Spend time in the living room with the extraordinary gas fireplace. Walk out to the outdoors and enjoy the many spaces to sit and unwind. If you're someone that enjoys working on cars or building things, there is a 3-car heated garage/workshop with a loft as well. We can't forget the front porch to do some porch sitting and watch the day slip by. *EXTRAS** New septic was installed in 2019. |
| Price | $1,749,000 |
| Taxes: | $7121.00 |
| Address: | 25 BEAVER St , Halton Hills, L7G 3P6, Ontario |
| Lot Size: | 134.83 x 78.57 (Feet) |
| Directions/Cross Streets: | CONFEDERATION & WILDWOOD |
| Rooms: | 7 |
| Bedrooms: | 3 |
| Bedrooms +: | |
| Kitchens: | 1 |
| Family Room: | Y |
| Basement: | Half, Unfinished |
| Level/Floor | Room | Length(ft) | Width(ft) | Descriptions | |
| Room 1 | Main | Kitchen | 17.02 | 11.97 | Centre Island, Laminate |
| Room 2 | Main | Dining | 18.99 | 11.97 | Laminate, W/O To Porch |
| Room 3 | Main | Living | 20.99 | 14.99 | W/O To Deck, Gas Fireplace |
| Room 4 | Main | Prim Bdrm | 12.99 | 10.99 | W/I Closet, Ensuite Bath, French Doors |
| Room 5 | Main | Foyer | 9.97 | 6.99 | Ceramic Floor, W/O To Garage, W/O To Yard |
| Room 6 | 2nd | 2nd Br | 22.99 | 12.99 | Laminate, W/I Closet |
| Room 7 | 2nd | 3rd Br | 15.97 | 11.97 | Laminate, W/I Closet |
| Washroom Type | No. of Pieces | Level |
| Washroom Type 1 | 2 | Main |
| Washroom Type 2 | 4 | Main |
| Washroom Type 3 | 4 | 2nd |
| Approximatly Age: | 0-5 |
| Property Type: | Detached |
| Style: | 2-Storey |
| Exterior: | Vinyl Siding |
| Garage Type: | Attached |
| (Parking/)Drive: | Pvt Double |
| Drive Parking Spaces: | 8 |
| Pool: | None |
| Approximatly Age: | 0-5 |
| Approximatly Square Footage: | 2000-2500 |
| Property Features: | Fenced Yard, Grnbelt/Conserv, Level, Park, River/Stream, School Bus Route |
| Fireplace/Stove: | Y |
| Heat Source: | Gas |
| Heat Type: | Forced Air |
| Central Air Conditioning: | Central Air |
| Central Vac: | N |
| Laundry Level: | Main |
| Sewers: | Septic |
| Water: | Municipal |
| Utilities-Cable: | A |
| Utilities-Hydro: | Y |
| Utilities-Gas: | Y |
| Utilities-Telephone: | A |
$
%
Years
This calculator is for demonstration purposes only. Always consult a professional
financial advisor before making personal financial decisions.
| Although the information displayed is believed to be accurate, no warranties or representations are made of any kind. |
| RE/MAX REAL ESTATE CENTRE INC. |
|
|

Dir:
6472970699
Bus:
905-783-1000
| Book Showing | Email a Friend |
Jump To:
At a Glance:
| Type: | Freehold - Detached |
| Area: | Halton |
| Municipality: | Halton Hills |
| Neighbourhood: | Glen Williams |
| Style: | 2-Storey |
| Lot Size: | 134.83 x 78.57(Feet) |
| Approximate Age: | 0-5 |
| Tax: | $7,121 |
| Beds: | 3 |
| Baths: | 3 |
| Fireplace: | Y |
| Pool: | None |
Locatin Map:
Payment Calculator:

